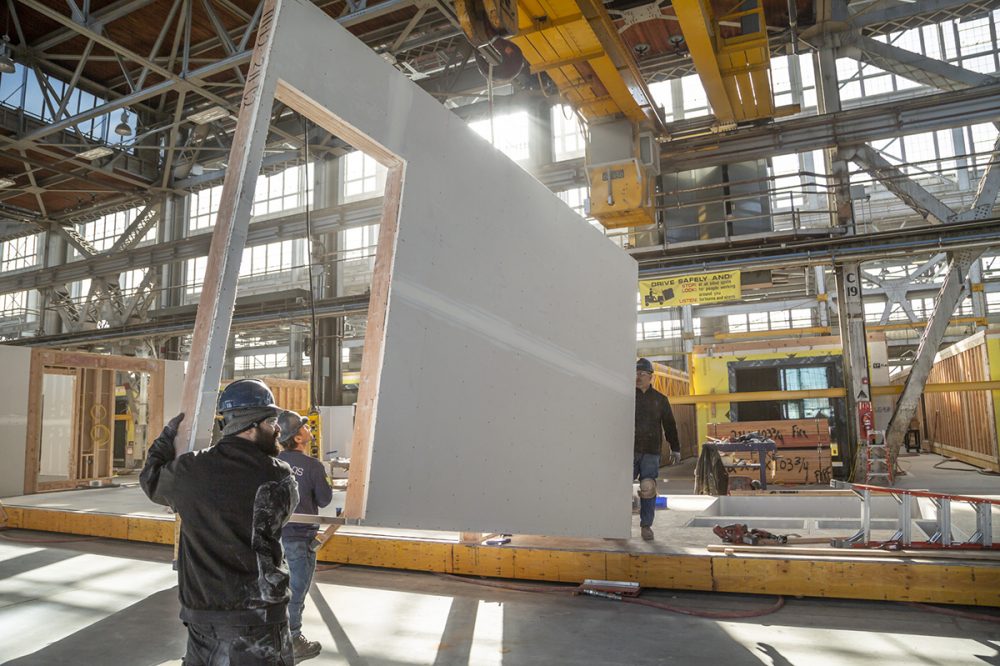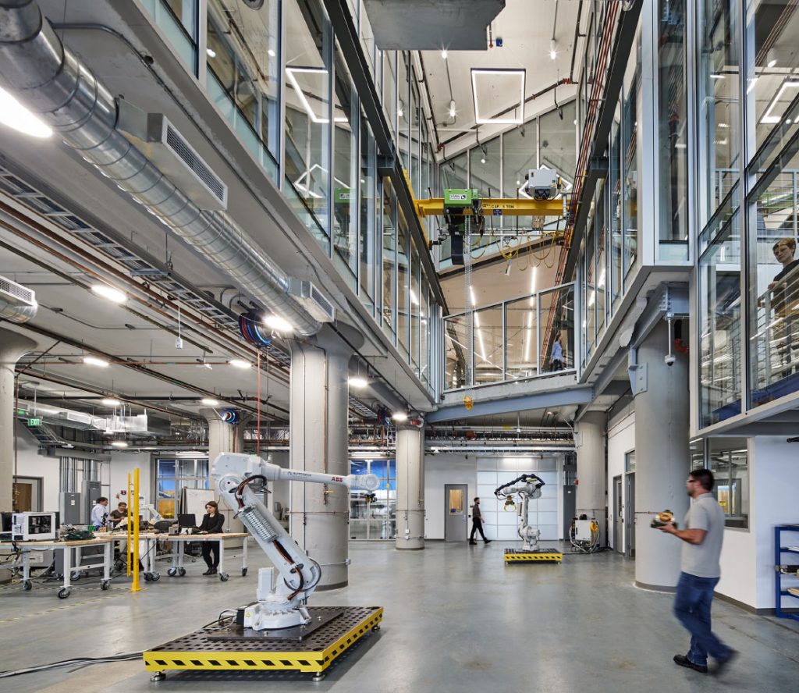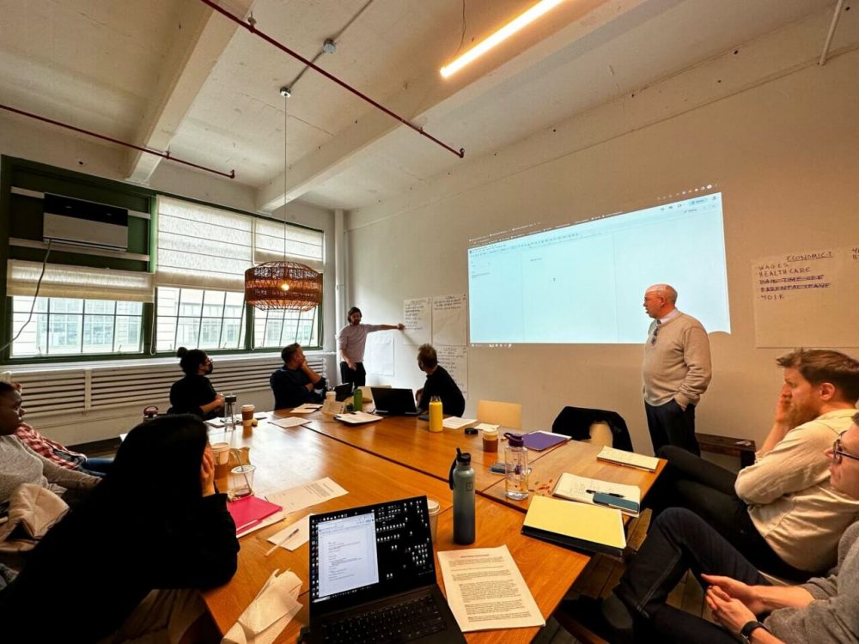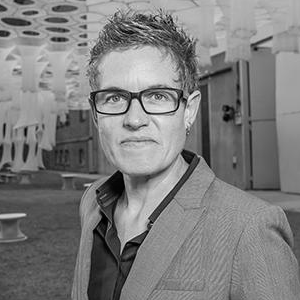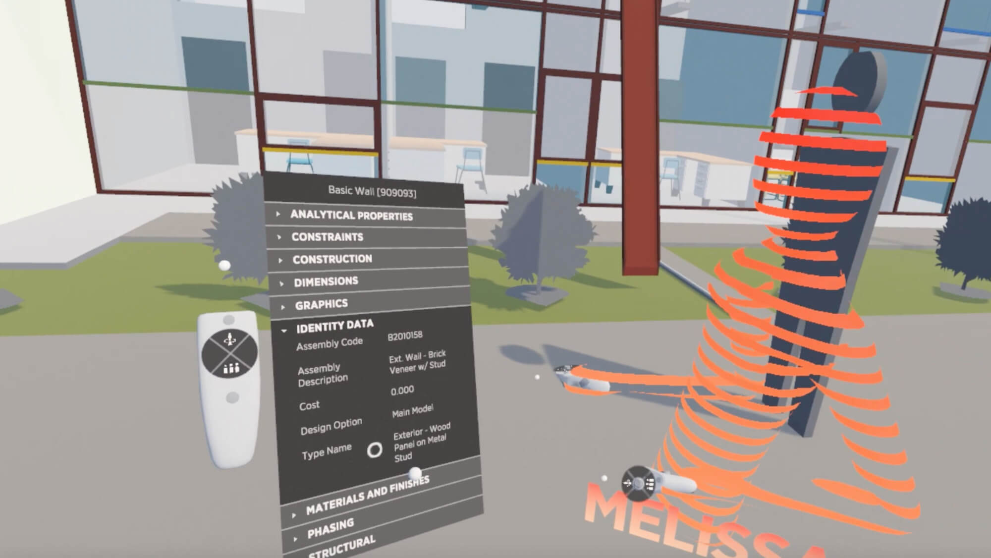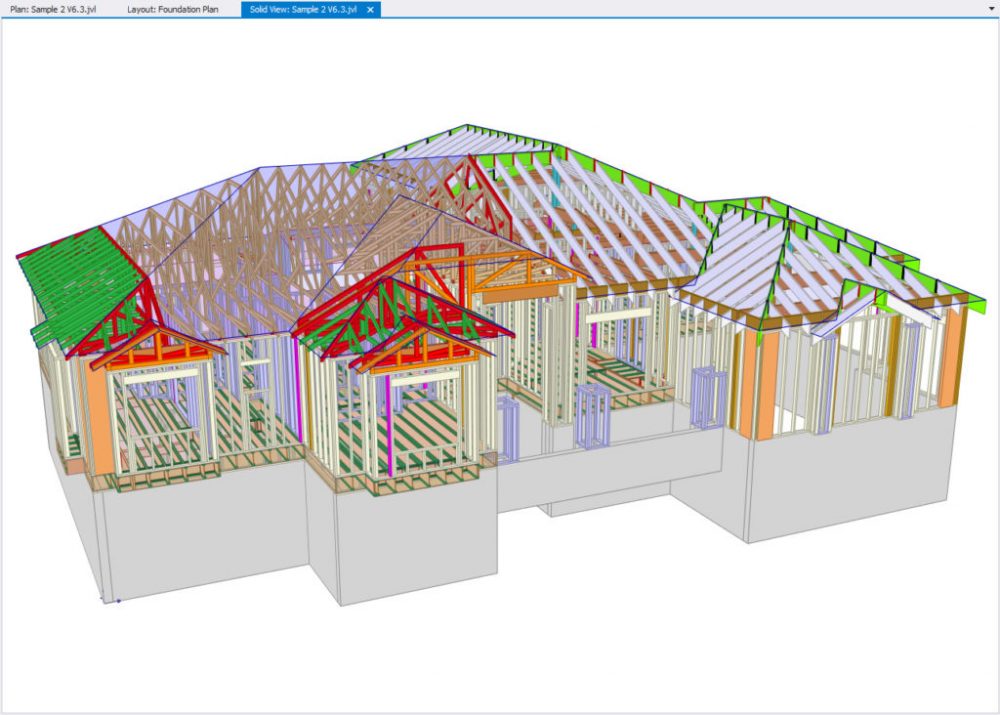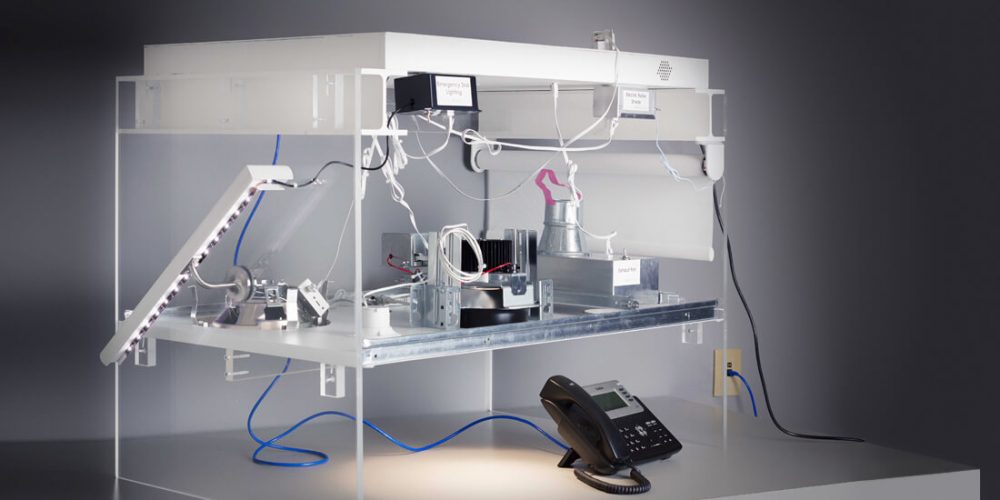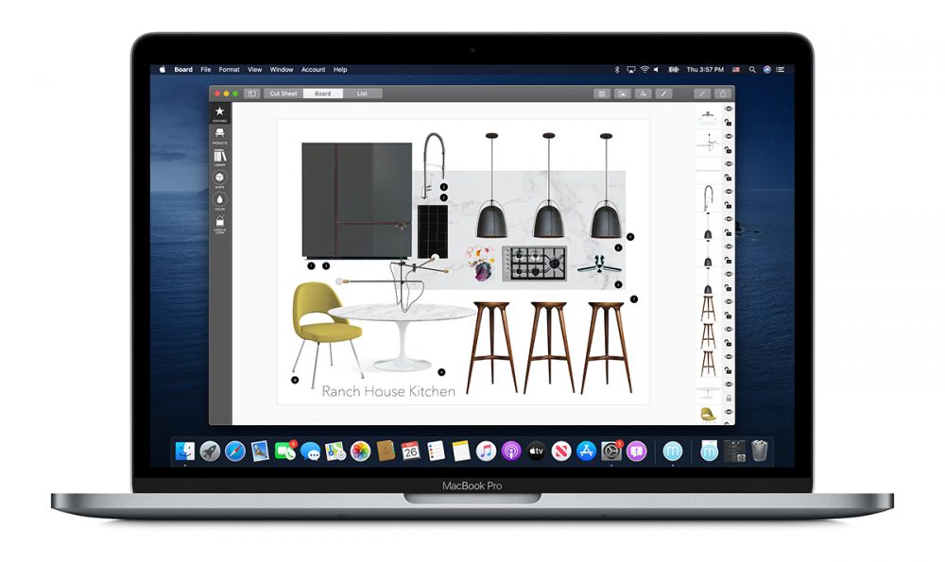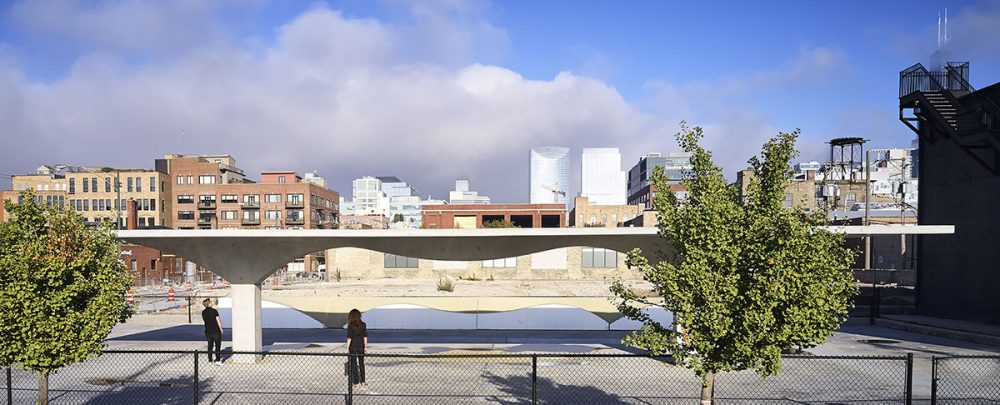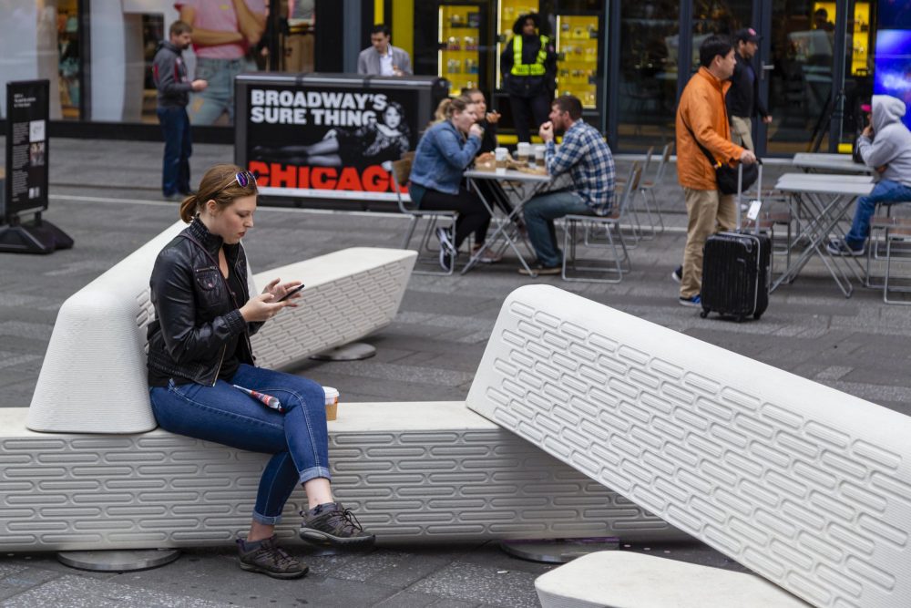A group of 25 largely United Kingdom-headquartered architecture firms including Grimshaw, Zaha Hadid Architects, Wilkinson Eyre Architects, and Rogers, Stirk, Harbour + Partners have sent Andrew Anagnost, president and CEO of Autodesk, a five-page open letter censuring the Silicon Valley-based design software and services giant for the mounting ownership costs—an increase as much as 70
Autodesk is making a bet on the future of prefabrication for disaster housing with an investment in FactoryOS and the company’s California-based “Rapid Response Factory.” In addition to allowing the startup to begin experimenting with constructing post-natural disaster homes on the factory floor, the funding will reportedly allow the Bay Area startup to create a
Meet the incubators and accelerators producing the new guard of design and architecture start-ups. This is part of a series profiling incubators and accelerators from our April 2018 Technology issue. Located on the first two floors of a concrete-framed former army base in South Boston, Autodesk’s BUILD Space (BUILD stands for building, innovation, learning, and design), which opened in
Argelia Bárcena is an architecture graduate of Cal Poly San Luis Obispo, with an executive education certificate from Harvard Graduate School of Design. With a diverse career in the field of architecture, she has been affiliated with renowned firms, from small to global-sized companies. Currently she is a Regional Manager of Design Technology at Gensler,
Roger Liucci is a senior BIM Specialist at Microsol Resources, an Autodesk Gold Partner in their New York office. He has provided BIM implementation, support, and training to architectural, engineering, and construction firms for over 30 years. Roger is particularly interested in the interaction between design and technology innovation as it relates to digital fabrication
Continue reading on The Architect’s Newspaper The post What the Bernheimer Architecture Union learned from UTOPIA and the writer’s strike appeared first on The Architect’s Newspaper.
Building on his solid background of industry and software expertise, Scott helps AEC organizations understand and implement cloud-based solutions like the Autodesk BIM 360 platform. Scott aids clients looking to take advantage of cloud computing by assisting them implement the right tools into their workflow, ensuring they are properly set up, and optimizing their usage.
With 40 years of CAD and 3D design engineering expertise, IMAGINiT Technologies, a division of Rand Worldwide, is an Autodesk Platinum Partner and technology company serving design and engineering professionals in Canada and the United States. When you work with IMAGINiT you can expand your use of technology with exclusive applications, get help integrating and
Chuck Pfeffer has been working in the 3D measurement space for 29 years, starting as a service provider with theodolites and laser trackers and then as a product manager at FARO responsible for laser trackers, several types of scanners and software. Chuck spent seven years as a committee member and ultimately was elected Chairman of
Cesar leads storytelling efforts for the architecture industry—creating and evangelizing compelling content on new and emerging technologies to Autodesk customers worldwide. Cesar is a registered architect and spent the past 18 years in the architectural industry, holding design technology leadership roles at large international firms, including Gensler, HOK, and Flad Architects. He is a member
At IMAGINiT, our focus is helping you uncover opportunities and overcome challenges. With deep industry expertise, IMAGINiT has the know-how to help pinpoint critical issues and address them through the better use of people, processes and technology. As a Leica Geosystems partner we offer HDS for surveying firms across North America and our partnership with
With 40 years of CAD and 3D design engineering expertise, IMAGINiT Technologies, a division of Rand Worldwide, is an Autodesk Platinum Partner and technology company serving design and engineering professionals in Canada and the United States. When you work with IMAGINiT you can expand your use of technology with exclusive applications, get help integrating and
New technologies are transforming all stages of the design and construction process. By providing advanced software and services, Microsol Resources curated a suite of software applications including Autodesk, Bluebeam, McNeel Rhino, Chaos V-Ray, Enscape, and work with the best of the technology solutions to help boost performance, creativity, and profitability. WEBSITE: https://microsolresources.com/ 214 West 29th
Jenny E. Sabin is an architectural designer whose work is at the forefront of a new direction for 21st century architectural practice — one that investigates the intersections of architecture and science, and applies insights and theories from biology and mathematics to the design of material structures. Sabin is the Arthur L. and Isabel B.
Gustav Fagerström, ARB leads computational modeling for structural and facade engineering at Walter P Moore. He has global experience in all stages of projects in over 10 different countries, having practiced with Urban Future Organization, Kohn Pedersen Fox Associates, UNStudio, and BuroHappold Engineering. His work has been exhibited and published in Europe, the Americas, and
In addition to her work as co-founder of Out of Architecture, Erin Pellegrino is the founder and principal of Matter, a design/build studio that explores design problems through graphic design, furniture, and smallscale architectural work. Matter has completed award-winning projects in architecture, product and brand design, and has been recognized globally. She holds a Bachelor
Sofia joined Microsol Resources in 2018 as an Account Executive to support all our AEC clients across the US with Rhino, V-Ray and Enscape software. She is also an Account Executive for Autodesk products. Born and raised in Colombia. In 2016, she moved to New York and has found a new passion within the field
Joseph Freund is an AEC Application Specialist at Microsol Resources, an Autodesk Platinum Partner, in their New York office. He has experience designing single-family homes, healthcare facilities, and affordable housing. He is interested in the relationship between technology and the designer, particularly how generative design can develop spatial solutions intelligently driven by data while elegantly
Anna Liza Montenegro develops design technology conferences and training for architecture, engineering and construction (AEC) professionals as a forum to exchange innovative strategies, best practices, and facilitate discussions into the technology trends driving significant change in building design and construction. As Director of Marketing, these events are offered to AEC professionals by Microsol Resources, a
Microsol Resources has been delivering integrated solutions to the architecture, engineering, and construction industries for over 30 years. The company is a recognized leader in BIM and CAD-based solutions, as well as an Autodesk Platinum Partner. Besides CAD & BIM software, Microsol also provides training, consulting, staffing, 3-D printing, and data management services to help
Over the last few years, the Los Angeles area has seen a great influx of infrastructural and placemaking projects that emphasize the status of the pedestrian within the city, ranging from Frank Gehry’s reenvisioning of the L.A. River to the ongoing construction of Destination Crenshaw. The Arroyo Bridge, which wrapped up construction at the beginning of the pandemic but was only recently
Prospect, the first virtual reality program for architects and engineers that allows users upload design files from Rhino, Revit, and more and explore them digitally and at human-scale, has a new home. Today, February 25, The Wild, a company focused on collaborative AR and VR for the architecture, engineering, and construction industries, announced that it had acquired. Prospect from parent company IrisVR.Prospect’s
Since 1981, the Association for Computer Aided Design in Architecture, or ACADIA, has held conferences at academic institutions throughout North America, bringing together a network of designers, researchers, and practitioners under a single roof. That wasn’t an option for ACADIA 2020—the 40th conference in the series—and the reality of social distancing is reflected right in
For architects, specifiers, and structural engineers, the latest timber software aids in visualization, design, and construction of projects with wood products. These programs integrate seamlessly with BIM, Autodesk, and Rhino for easy collaboration between designers and manufacturers. BC Calc Boise Cascade This web-based application calculates the sizes of beams, joists, columns, studs, and tall walls.
The University of Southern California (USC) School of Architecture has announced the appointment of its newest program directors: Effective May 16, 2020, associate professor Doris Sung will serve as director of Undergraduate Programs, and associate professor Alvin Huang serving as the director of Graduate & Post-Professional Architecture Programs. As program directors, Sung and Huang will oversee the
A collaboration of Canadian companies led by Toronto’s WZMH Architects has developed an award-winning prefabricated panel that could make buildings smarter and more efficient. The prefab Intelligent Structural Panels are made of two steel plates, just two inches apart, that sandwich connective tech and are arranged something like an enlarged microchip. Lighting, HVAC, elevators, security
Morpholio, the architect-turned-developer-run company known for its Trace app that blends augmented reality, digital hand drafting, and other architectural tools on portable devices, has brought its interior design program, Board, to desktops for the first time. Coming on the heels of the new Mac Catalina operating system update, the desktop version of Board leverages the
For the Chicago Architecture Biennial opening on September 19, SOM debuted a concrete pavilion called Stereoform Slab to showcase the latest in material and manufacturing technology. As much as 60 percent of a building’s carbon footprint can result from the creation of concrete slabs, according to SOM. By developing new fabrication methods and integrating robotic
This May, designer Jou Doucet x Partners, working with the Times Square Design Lab (TSqDL), debuted a 3D-printed concrete alternative to the now-common heavy concrete planters, bollards, and more traditional “Jersey” barriers that surround public places and prominent buildings across the country. Anti-terror street furniture is the often ugly urban peripheral that plugs into our

