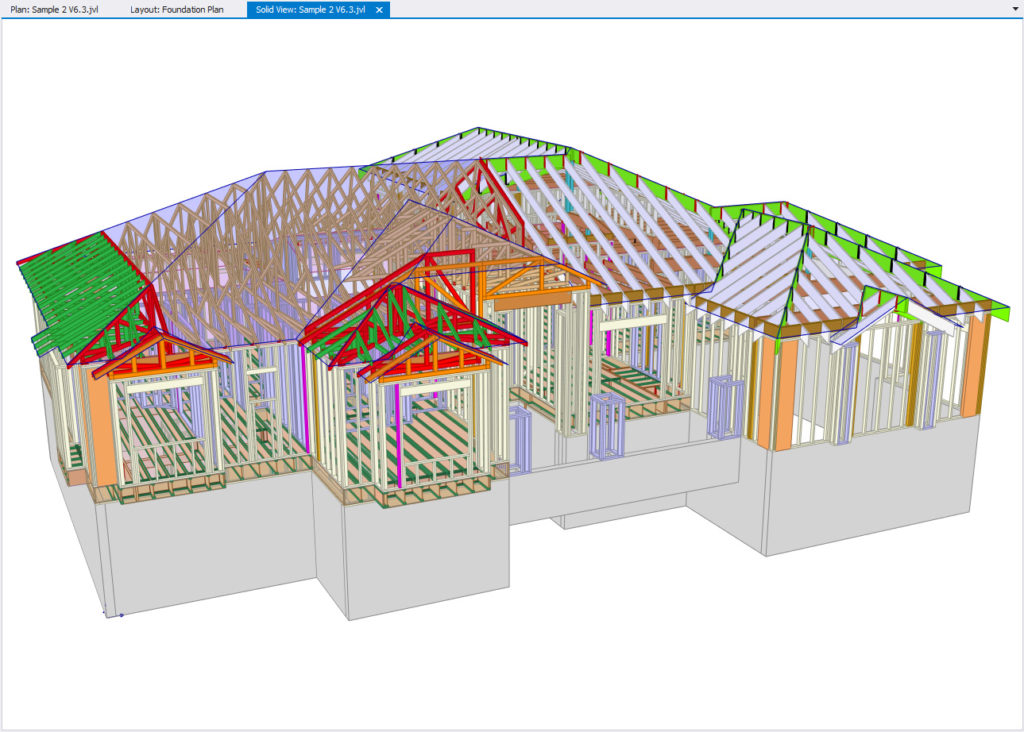Author: ggolenda
Design and build wood-framed projects with the latest timber construction software
For architects, specifiers, and structural engineers, the latest timber software aids in visualization, design, and construction of projects with wood products. These programs integrate seamlessly with BIM, Autodesk, and Rhino for easy collaboration between designers and manufacturers. BC Calc Boise Cascade This web-based application calculates the sizes of beams, joists, columns, studs, and tall walls.
