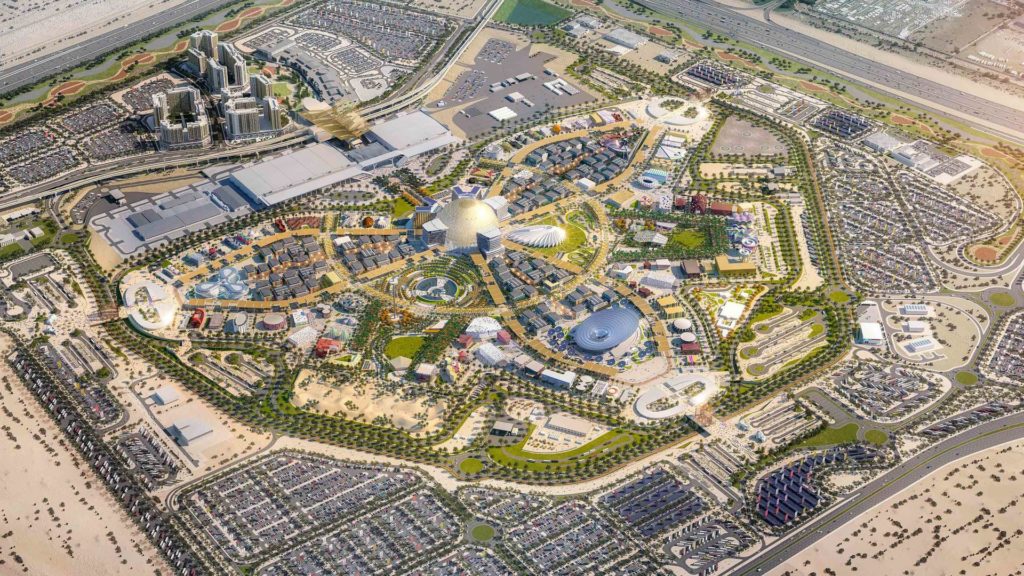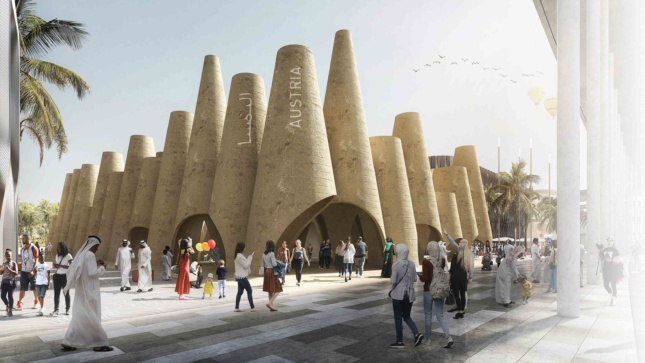Long before the telephone, the airplane, and the internet, the original World’s Fair was created in 1851 as a method of presenting the achievements of all the world’s nations in a single setting. Countless modern accomplishments—among them, the telephone, the Ferris wheel, the dishwasher, and even the Eiffel Tower—have all debuted at various World’s Fairs hosted by prominent cities around the globe. And though international communication has dramatically improved since its inception, the World’s Fair lives on as the “World Expo”—a multi-acre exhibition for which countries around the world create pavilions emblematic of their respective cultures and exemplary building techniques.
Expo 2020 will be held in Dubai, a city in the United Arab Emirates that has gained international standing in the last half-century and has since maintained one of the world’s fastest-growing economies. The expo master plan, designed by American design, architecture, engineering, and urban planning firm HOK, will host 190 pavilions across 1,083 acres between the cities of Dubai and Abu Dhabi and will be divided into three themed districts: Opportunity, Mobility, and Sustainability. While the majority of the pavilions have had their designs already approved and are currently in the construction phase, the Fentress Architects-designed U.S.A. pavilion has recently met financial troubles, leaving some of its features up in the air; Arabian Business reported that the UAE stepped in last week to help with necessary funding.
AN has rounded up a selection of the most striking, interesting, or technologically advanced pavilions that will go on display when Expo 2020 opens on October 20:
Austria—Querkraft Architekten
Bahrain—Christian Kerez
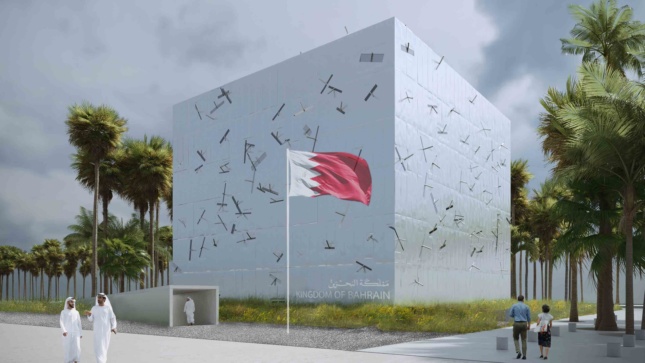
Swiss architect Christian Kerez has designed a 21,000-square-foot pavilion for Bahrain with an imposing facade that sharply contrasts the interior, which will host live weaving stations and an open exhibition space. The roof will be supported by 187 evenly dispersed columns—each less than two inches thick—that recall the country’s weaving tradition on a massive scale. Set to be completed within a nine-month timeframe, Kerez told News of Bahrain last December that the pavilion “is quite complex, though it looks very simple, [and] at the moment we have three different international companies working together to make this project a success.”
Belgium—Assar Architects and Vincent Callebaut Architectures
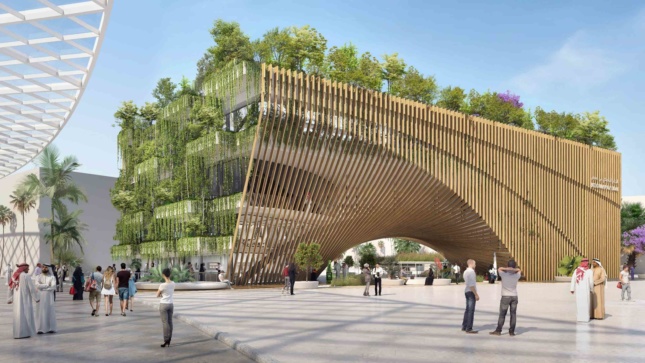
The architects of Belgium’s pavilion describe it as a “green ark”—both for its wooden boat-like design and its goal of producing more energy than it consumes during the duration of the expo. Multiple green spaces throughout the building will be supported by smart technology programmed to efficiently grow the produce that will feed the pavilion’s visitors. While the pavilion will exhibit Belgium’s various innovations over the centuries, the country’s world-famous culinary history is the main attraction.
Brazil—JPG.ARQ, MMBB, and Ben-Avid
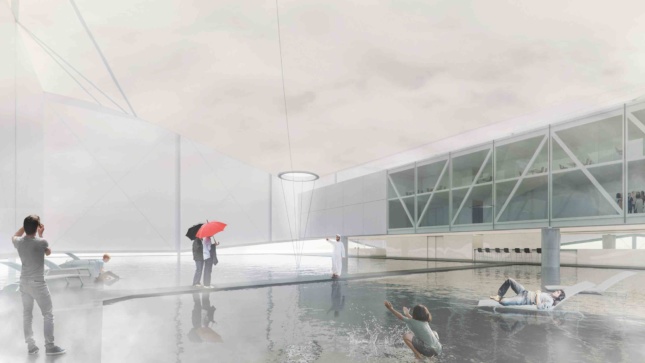
The Brazil Pavilion recreates the feeling of exploring the Amazon basin using an expansive body of water enclosed by a lightweight tensile structure. Visitors can traverse the atmospheric interior either by using a black concrete path or walking through the shallow water to get up close to the sounds, scents, and sights (via images and videos projected onto the ceiling) of the Brazilian riverside. The water has the added effect of naturally cooling the main exhibition space as well as the enclosed multipurpose room on the upper floor.
Finland—JKMM
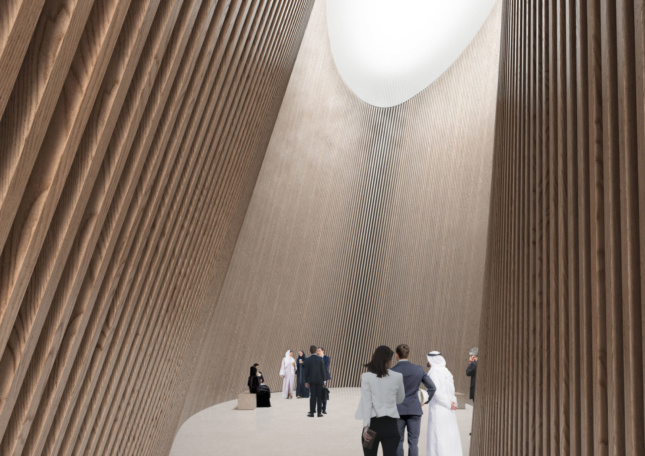
The Finland-based architecture firm JKMM is blending the climatic aesthetics of its native Scandinavia with those of Saudi Arabia to produce an Arabic-style tent that appears to be made of snow. Before interacting with its main exhibition space, visitors will pass through the pavilion’s slender entrance to enter a ‘gorge,’ a curved wooden space reminiscent of a Finnish forest. The light wooden elements of the gorge will contrast the rough brushed concrete of the exhibition space, which will highlight Finland’s contributions to sustainable technology and health science.
Germany—LAVA and facts and fiction
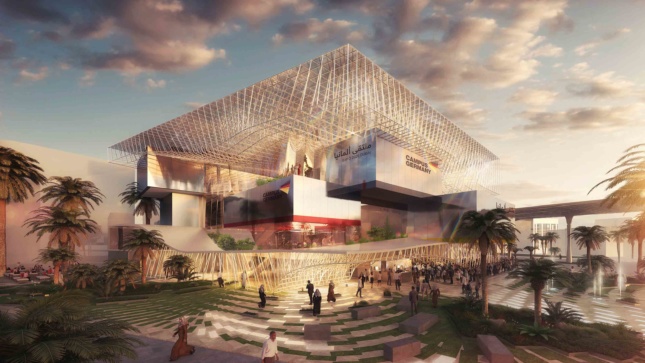
As a country long dedicated to energy technology, Germany will be represented by a multi-story building its architects liken to a campus to recall the “campus learning experience.” The building’s spaces will be loosely arranged under an amorphous roof encased in a translucent ETFE membrane, recalling the engineering feats of German architects Frei Otto and Konrad Wachsmann. The pavilion will guide visitors through its major exhibition spaces—The Energy Lab, The Future City Lab, and The Biodiversity Lab—using wearable devices uniquely designed for the space.
Morocco—OUALALOU + CHOI
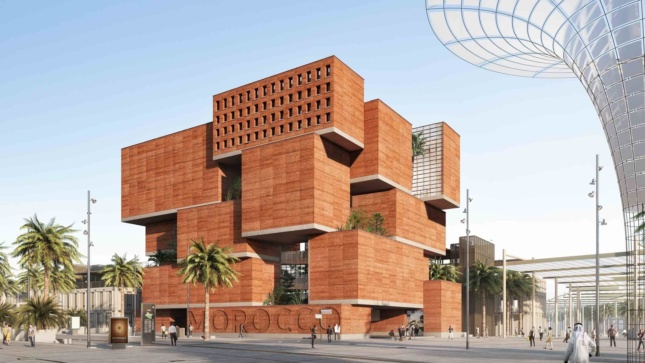
Following their design for the Morocco Pavilion at the 2015 Expo held in Milan, OUALALOU + CHOI return with an adobe brick building inspired by the ancestral construction techniques commonly found throughout Moroccan villages. The firm’s design attempts to recreate the experience of the country, rather than its iconic aesthetics, by tying the pavilion’s galleries together with a continuous ramp that recalls the narrow and dynamic streets of the Moroccan medinas.
The Netherlands—V8 Architects
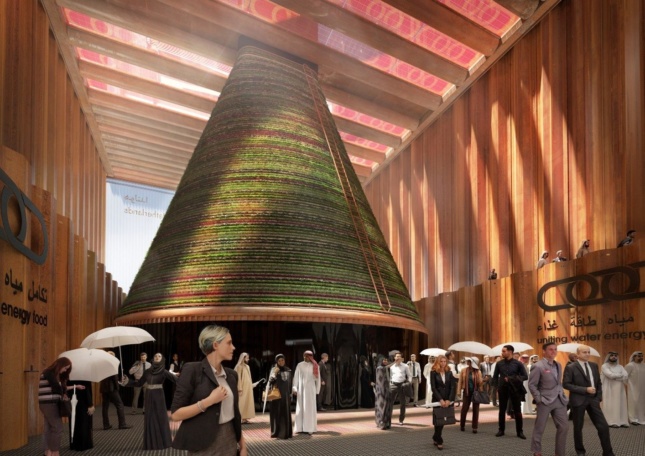
The pavilion representing the Netherlands is, according to its architects, “more a biotope than a building.” With an enormous, cone-shaped vertical farm at its center, the pavilion will maintain a relatively low temperature thanks to a passive cooling system. The design of the interior recalls both Dutch landscapes and the traditional geometric patterns of Arabic culture. The entire space will be constructed using locally sourced materials that will all be reused within the region following the Expo’s closure.
