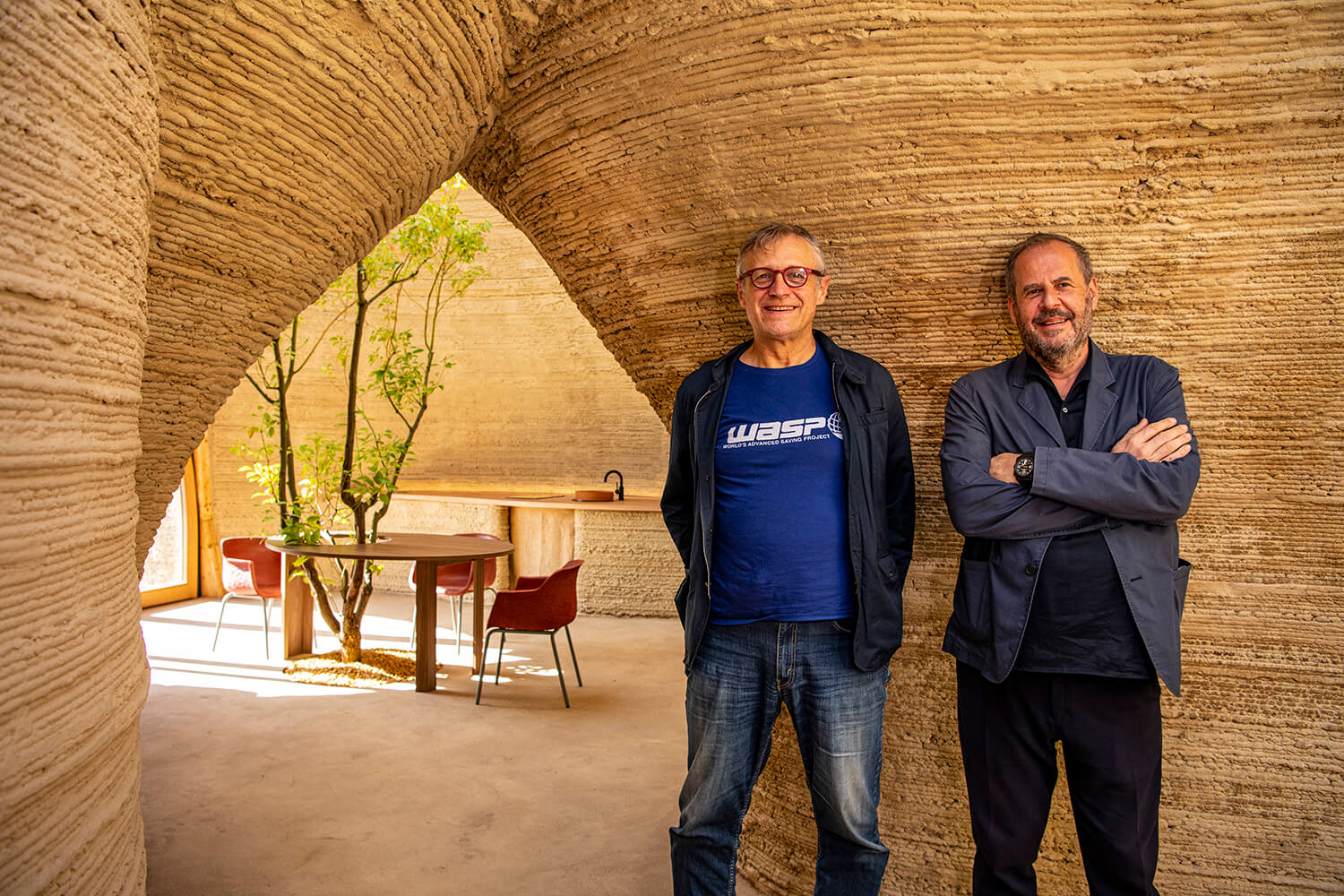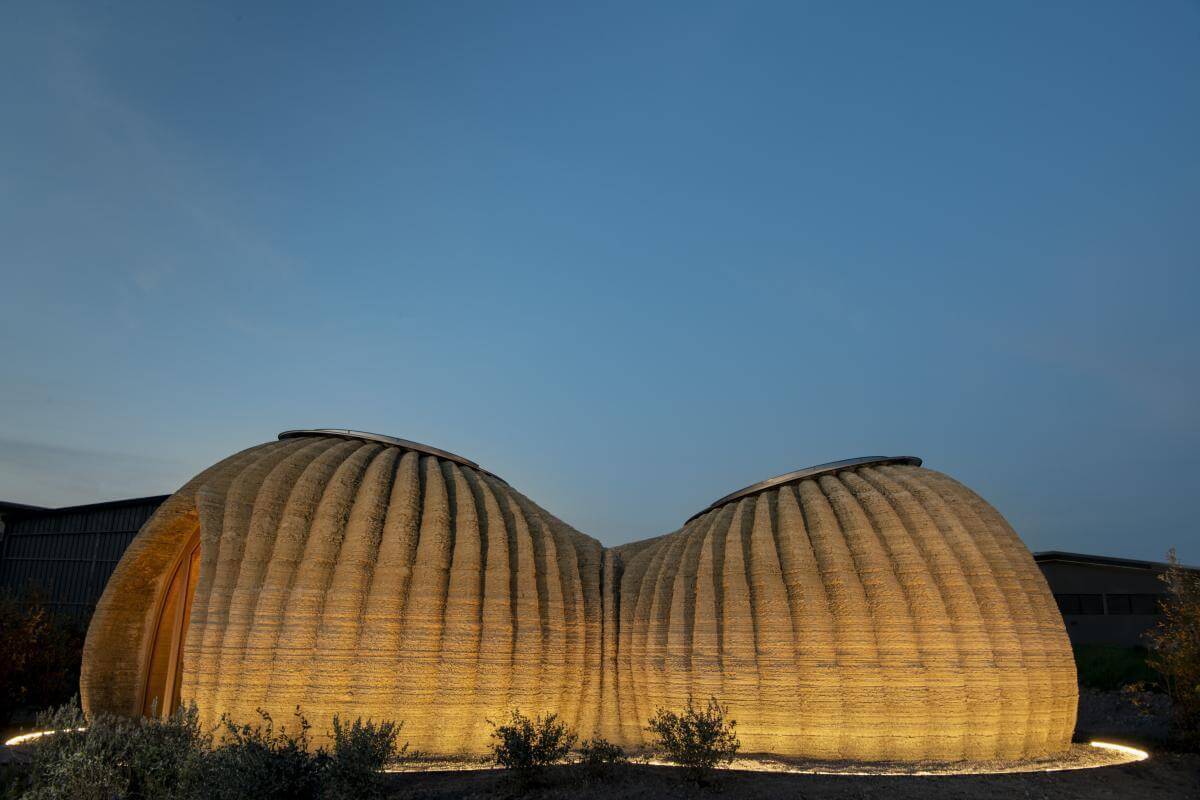Bologna- and Milan-based Mario Cucinella Architects (MC A) and leading Italian 3D printing company WASP have revealed a newly-completed TECLA, a high-performance prototype dome house that marries primordial materials and advanced construction technology. Built from locally sourced clay using Crane WASP, a newly developed modular 3D-printing system, the deeply sustainable two-room dwelling is the first 3D-printed structure to be realized using indigenous soil material, according to its designer and builder. The prototype was designed by MC A and engineered and built by WASP, with research support provided by Bologna’s SOS – School of Sustainability, a postgraduate training center established by MC A founding principal Mario Cucinella.
Located in Massa Lombarda, a rural municipality in Italy’s Ravenna province between Bologna and the city of Ravenna, the name of the experimental project is a portmanteau of “technology” and “clay” and a reference to a fictional locale in Italo Calvino’s Invisible Cities. Taking the form of interlocking domed chambers, the structure also not-so-accidentally resembles a colossal nest built by potter wasps, which the Massa Lombarda-headquartered WASP (or World’s Advanced Saving Project) calls out as a being a direct source of inspiration. (The clay itself is soil sourced from the build site mixed with water, rice husk fiber, and a binder as detailed in a recent CNN profile.)
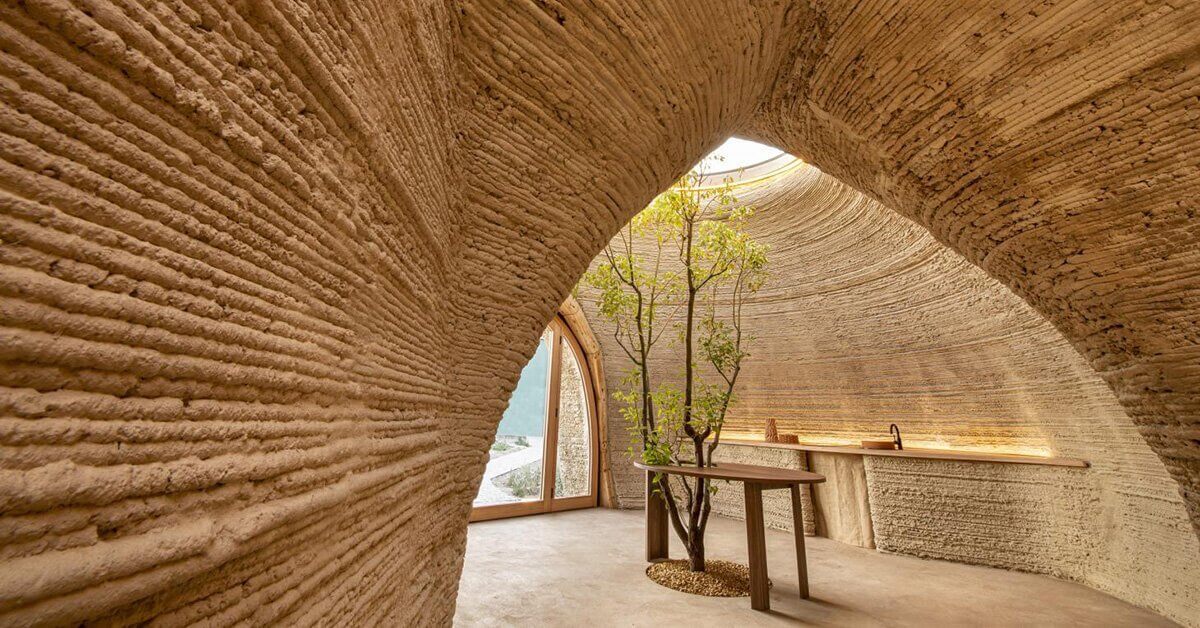
Per WASP, TECLA is the “first eco-habitat built using, at the same time, multiple Crane WASP collaborative printers” and serves as a demonstration that “3D technology is able to create buildings by optimizing the construction process and minimizing the use of human and energy resources.” As noted in a press release, the project also marks the first time that two autonomous printing arms have been “synchronized as part of a construction.”
The TECLA prototype, which AN first detailed as the project began to take shape in March of last year, consists of a large, open-space living area in one dome and a sleeping area in the other. As detailed by MC A, the use of local clay, a biodegradable and recyclable material, lends the dwelling (or its shell, at least) “zero waste” credentials. The finished structure is a predictably pared-down affair, at once spartan and cozy, cave-like and airy with oversized apertures allowing natural light to flood into the dome’s interiors. The furnishings were also designed by MC A. The prototype has also been configured to operate fully off the grid thanks to rainwater catchment systems and photovoltaic and solar thermal panels installed at the site.
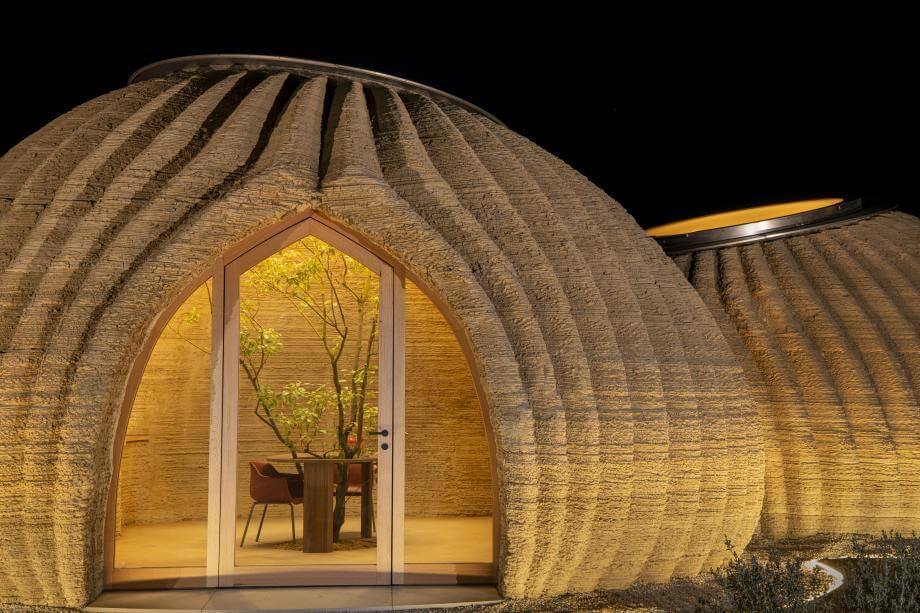
“The completion of the structure is an important milestone and shows that, thanks to the design and technologies used, TECLA is no longer just a theoretical idea but can be a real and achievable response to the needs of living today and the future, that can be declined in different contexts and latitudes,” said Cuincella in a statement.
(You can read a full AN interview with Cucinella on the topic of how architects can better embrace sustainability and affordable, zero-carbon housing models in a post-pandemic world here.)
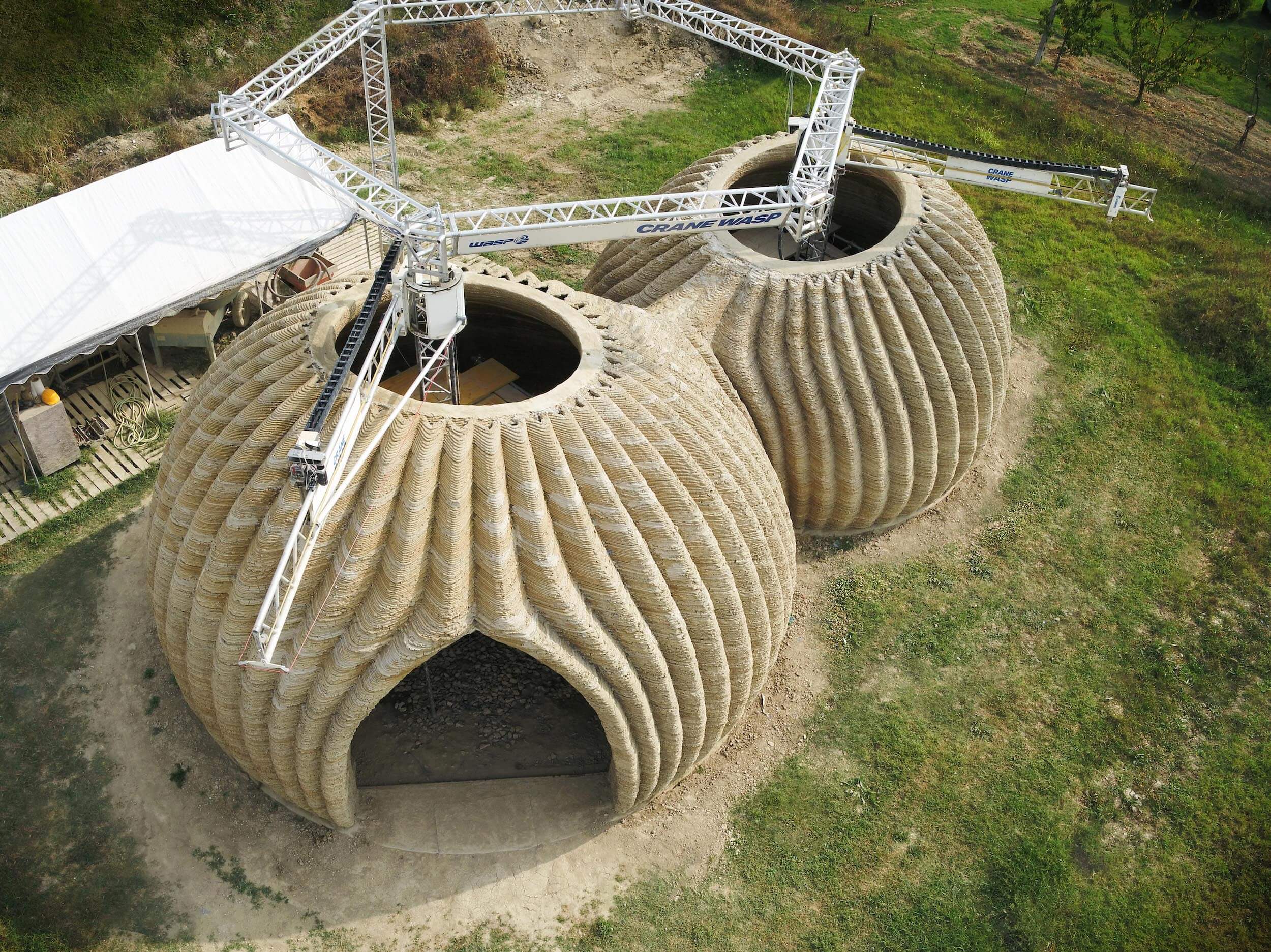
While TECLA is specific to the Emilia-Romagna region of northern Italy where it was realized, the WASP-developed 3D-printing technology is meant to be highly replicable with an eye toward deployment in developing rural areas of the world where natural raw materials may be abundant but time, money, and other invaluable resources are not.
