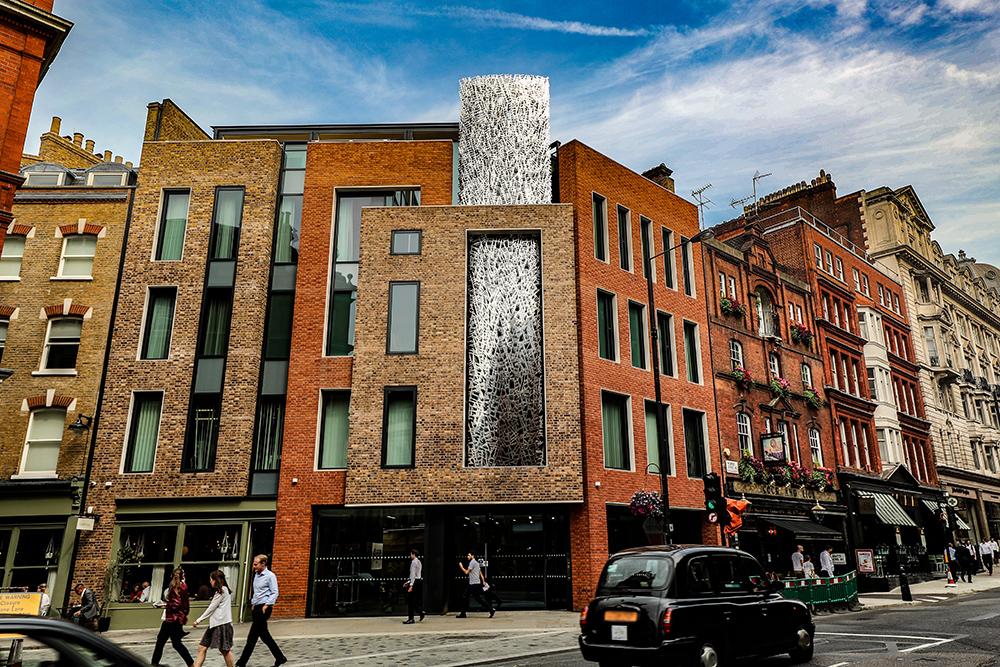This past fall, artist Lee Simmons unveiled a massive 50-foot intervention in London’s Marylebone neighborhood, completed over a four-year collaboration with Bath, U.K.–based Format Engineers. Titled Quadrilinear, the project is an assemblage of five layers of laser-cut steel that climb four stories through a private clinic designed by ESA Architects.
Simmons worked with the architects, engineers, and fabricators to help bring the sculpture, which was commissioned by Howard de Walden Estates, to fruition. The stainless-steel column is based on deconstructed maps of historic Marylebone abstracted and collaged together. The intent, according to Simmons, was to engage with the “context and rhythm and fabric of the facade,” but in such a way that the sculpture could “have a life outside of the architectural canvas” it was built within. The hope is that Quadrilinear might be more than just an architectural accent and that it will become a “gateway” to the historical road. For Simmons, the work is partially a reference to historic cornerstones that demarcate the built environment and introduce buildings and their histories.

Format Engineers realized the technical aspects of Quadrilinear with the fabricators Littlehampton Welding. The airy sculpture is made of thin filigree steel sheets just under a quarter of an inch thick clamped together by 1,200 stainless-steel rods—the minimum that Format Engineers could reasonably use while maintaining structural integrity. By compressing the lattice sheets in this manner the structure mimics a Vierendeel truss with bolt tension counteracting the rotation of the joints. The whole free-standing structure has a slight curve that allows it to seem suspended almost weightlessly within the building’s frame despite its nearly 17-ton weight.

Format Engineers relied on computational scripting to evaluate the most efficient ways of distributing stress and laying out the sculpture, and the bolts are, according to the firm, “clustered in a pattern reflecting a pure mechanical logic.” This approach minimized fabrication costs and simplified construction while maintaining the visual complexity of the piece.
In the end, all of this engineering resulted in a structure that, in Simmons’s terms, evinces the “symbiotic way” that art and architecture have worked together in the built environment throughout history.
https://vimeo.com/290294269
