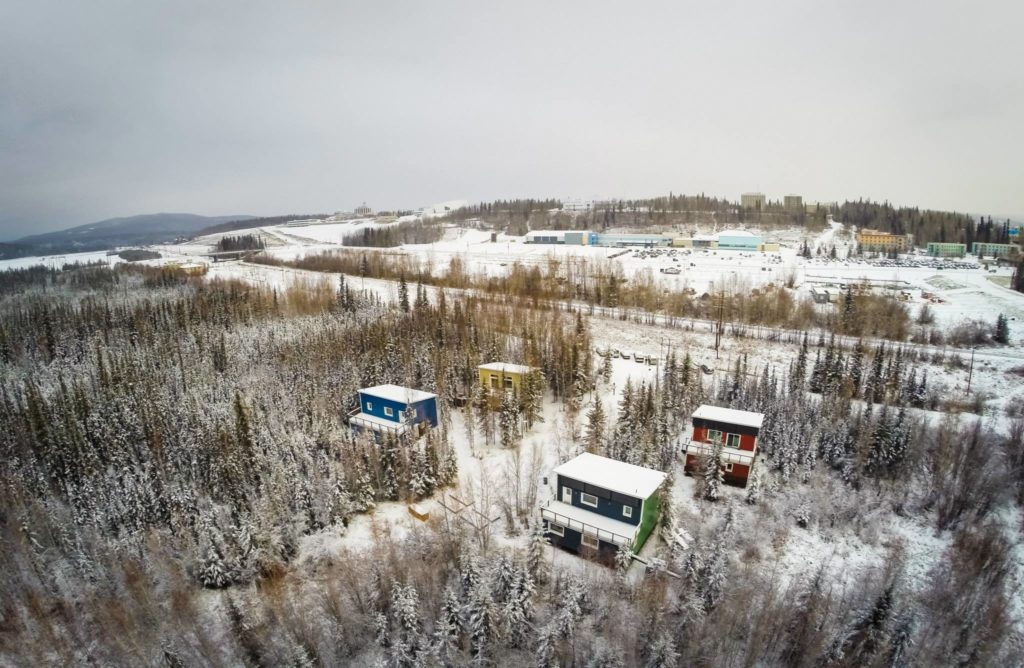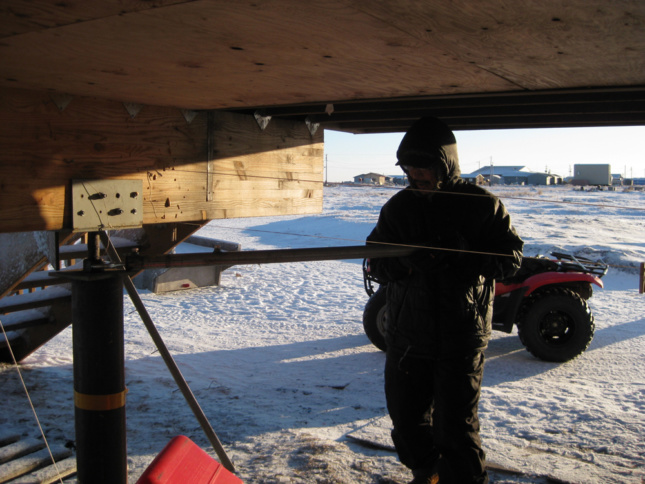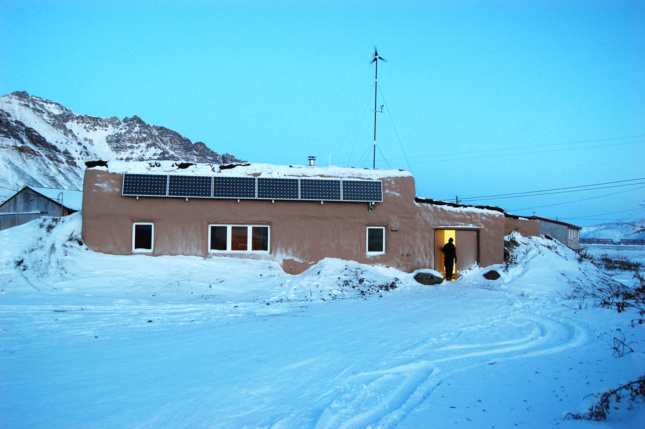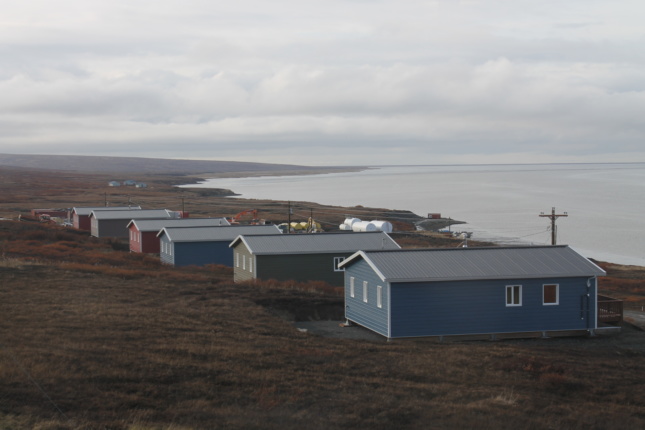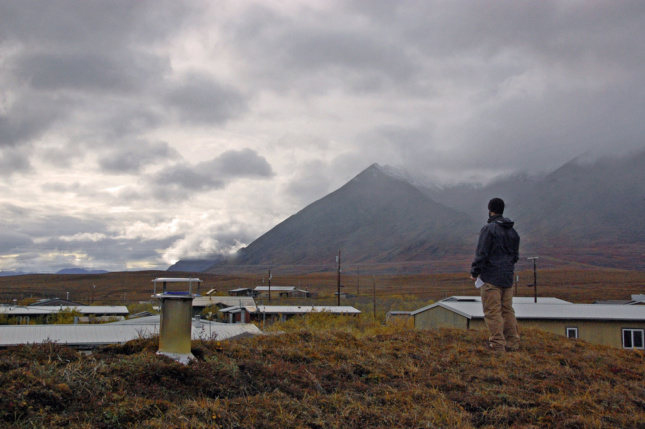The Cold Climate Housing Research Center (CCHRC) describes itself as “an industry-based, nonprofit corporation created to facilitate the development, use, and testing of energy-efficient, durable, healthy, and cost-effective building technologies for people living in circumpolar regions around the globe.”
Aaron Cooke, the architect who leads the Sustainable Northern Communities Program at the CCHRC in Fairbanks, Alaska, is at the front lines of helping northern communities in developing solutions for homes in extremely cold climates. Cooke spoke to Matt Shaw, AN’s executive editor, and Stephen Zacks, AN contributor, about technologies and prototypes being developed to conserve energy, recycle heat, rethink building envelope systems, stabilize homes situated on melting permafrost, and ensure supplies of fresh air. As the communities of the Circumpolar North adapt to climate change, their solutions hold lessons for carbon-neutral designs in the temperate zone while providing a pointed message about post-colonial regional design.
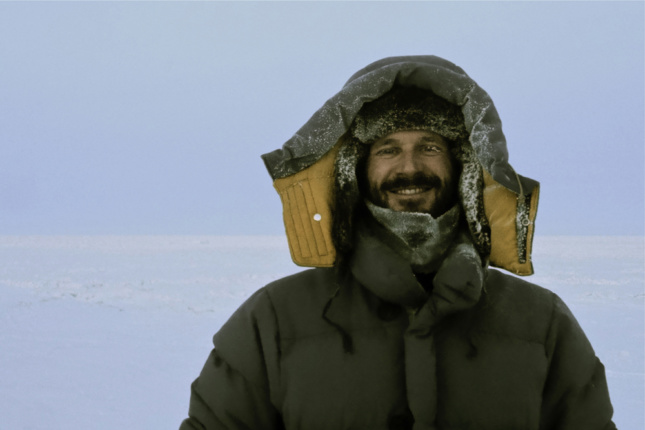
The Architect’s Newspaper: What are the main areas of research for the CCHRC?
Aaron Cooke: Our largest program is the Building Science Research program, which deals with testing and researching the suitability of different techniques and products for the physical environment and cultural environment of circumpolar peoples. We also have a design program, the Sustainable Northern Communities program, that aims to take some of the building research and find real-world or holistic building applications. We design prototype homes that we test with occupants living in them for various periods of time.
Then we have a smaller program called Policy Research, which aims to aid policymakers and governmental entities but also looks at the code amendments that northern communities need to consider. Most northern places have small populations, so they don’t have their own building code; they’ll take a building code from the temperate region and add amendments specific to the physical environment in Alaska and the Circumpolar North.
Between those three programs, we try and stay at the forefront of regional design for the Arctic and subarctic climates.
Can you talk about the challenges of the extreme terrain and cold weather in the north?
The north has two primary challenges that it has to face constantly. We have an antagonistic physical environment that is very hard on buildings. Oversights in detailing or failures to plan small appropriate details in construction do not fail small in the Arctic: They always fail big, because it’s a zero-forgiveness environment.
But in addition to our physical environment, the north has always faced a postcolonial problem. Every Arctic country in the world is governed by a capital city that is not in the Arctic—and that goes for Russia, Canada, Alaska, everywhere. So, there’s underrepresentation in the design field, and in policy and building code. Importing technologies, assumptions, and best practices from the temperate zone without thorough vetting causes us as many problems as our physical environment does.
The idea of what a home—or a public building or a school—looks like and how it should behave is often based on temperate models, and we then have to retroactively make them Arctic. There have been famous attempts to make an architecture for the north, but there’s been very little impetus to create an Arctic architecture from the north. It generally comes at us from the south, and we have to manage it somehow.
Are there things that you’re learning from traditional methods of conserving heat that go into your research, or is the group mainly developing new technologies?
It’s generally developing new technologies, but it’s also giving a platform for traditional wisdom, because people have lived here for a very, very long time and have come up with innovative ways of building in the north. You’re trying to make traditional communities aware of new technologies applicable in a harsh physical environment, and then you’re also trying to be receptive and a good listener when people are saying what has worked or hasn’t worked in the past.
As an example, we did an eight-sided house for a community in the Yukon–Kuskokwim Delta of Alaska called Quinhagak. It was a very windy place: Although it only got about 24 inches of snow a year, the snow would drift in houses to the point where you couldn’t get out of the windows or in the door.
We did some pretty complex wind drift studies, and we came up with this eight-sided house. We went out to the community to see if they were interested in building a prototype there to test it, and they were. We gave an analysis of winds, vector diagrams of how we thought the snow would self-scour away from the house, and I remember being in the community building and saying, “This is the shape I think that would be best for this region.” Someone stands up and said, “We used to make our houses that shape, we used to know that. It’s only in the last 50 years that we’ve started making square boxes, and [snowbanks] started drifting in.” Some things we’re discovering, and some things we’re remembering, I guess.
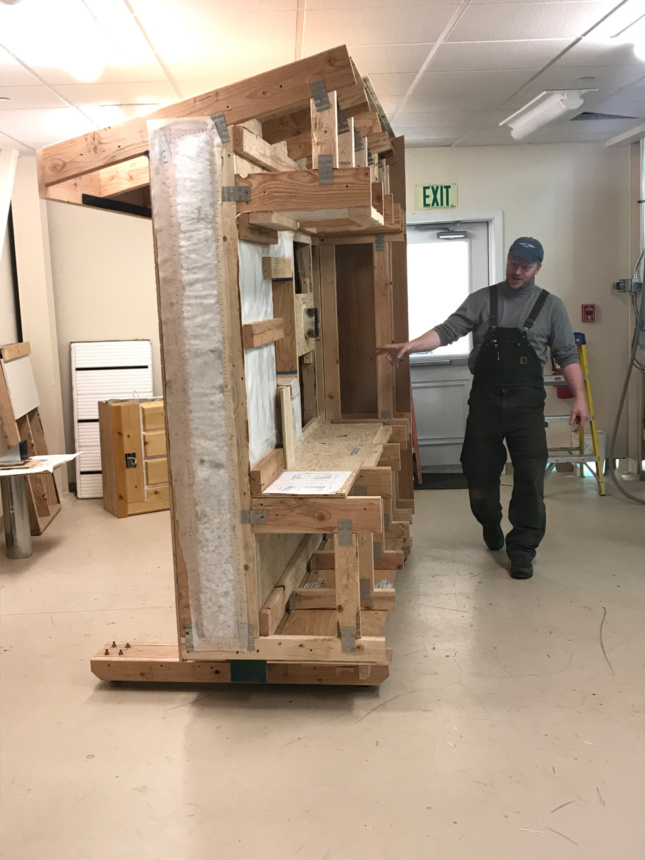
What are some of the new technologies you’re developing or working with? Are they materials-based or are they wall sections?
I’d say a very large bulk of our work could be divided into three fields. One is envelope design: We need warmer envelopes, and we need materials that go together in wall design differently. Arctic villages often don’t have heavy equipment, so you’re trying to find materials that can be constructed without cranes or trucks, or any of the things that we assume are going to be on job site. We also are looking at how things are transported when we choose our construction materials. When I was in architecture school, I never once had a class on sourcing materials. We assumed that the materials are going to show up at site; we’d choose them based on how they perform once they’re assembled.
In our region, about 40 percent of overall construction costs are in shipping. But we don’t take a course on how to choose materials based on how they ship, and the shipping companies are smart: The barge season is short, the air strips are short, and if something’s heavier than it is big, they charge you by weight. If something’s bigger than it’s heavy, they charge you by volume. If the barge gets delayed, you don’t build next month, you build next year. Most of our economics can be boiled down to how we get our materials to site and how we select them based on their appropriateness for shipping. In envelope design, a big part is to create a materials package that can be shipped and easily brought to a very remote location.
Besides envelope design, we work quite a bit with foundation design. The Arctic is one of the fastest changing regions in the world. There are a million models, and they all contradict each other, but one thing is for sure: We have a lot less sea ice than we used to, and that is creating unprecedented coastal erosion that is forcing our communities to relocate. Land that has been permanently frozen since the last ice age is melting in very unpredictable ways and causing massive foundation failures. It’s not hypothetically happening sometime in the future, it’s happening to us now. Those are very expensive problems, so foundation design is something that we’ve been working quite hard on. One of the easiest things to get funding for is how to design foundations for the degradation of permafrost.
The third tier of what we research is mechanical systems: how to provide heat. We’re always looking for heat that is more efficient, heat that is more clean and reliable. That’ll never go away, no matter how much global warming occurs. The Arctic will always be one of the colder places on the earth, and we’ll always have a winter in which we need heat somehow.
Are there solutions that you’ve come up with, or ideal systems that you’ve developed?
A paradigm shift has happened in foundation design in the Arctic during my short career. When I was studying to be a specialist in northern design, the basic rules for permafrost foundation design were if the ground’s frozen, keep it frozen, and if it’s thawed, keep it thawed—that’s foundation design in the Arctic. In the 1960s and ’70s and ’80s, when they were putting more modern and larger buildings in the Arctic, as we were urbanizing, most of the building failures were because the building was leaking heat into the ground around the base of the foundation and melting the permafrost, creating a sinkhole. The building then had this foundation failure, and that was why most of the emphasis was on keeping the ground frozen through installation.
But now the permafrost is melting even if we do everything right. Even if we perfectly thermally isolate our building from the thermal regime of the soil, it’s still melting out from under us in many circumstances, and the circumstances aren’t something that we’re able to easily predict. Since the research center is focused mostly around housing, we want adjustable foundations that the occupant can adjust without specialized knowledge—very simple mechanical foundations that can be leveled as the ground drops away or floods or heaves.
What does that look like?
It can be as complex as a kind of a Buckminster Fuller–style space frame, where you’ve got triangulated points that can be hand ratcheted, or it can be as simple as car jacks on top of columns that are pounded into the ground. We’ve tested no fewer than a dozen types of adjustable foundations. We’re mostly looking at threaded rod and things that can be jacked with a cheater bar in a circular motion or with what’s basically a glorified wrench.
We haven’t given up on trying to keep the ground frozen. For larger buildings, we’re still using thermosiphons and technology that takes advantage of state change and chemicals that have a boiling point around 32 degrees Fahrenheit so that they can move heat away from the ground. We’re also looking at ground source heat pumps—or geothermal, as it’s commonly called in the Lower 48—to move heat from the ground to the house for cooling in the summer and heating in the winter.
A house in Anaktuvuk Pass, Alaska, where unexpanded spray-foam was flown in and used to create an “inside-out” wall assembly system with metal studs covered in the foam insulation. It was designed with material transport costs as a driving force. (Courtesy CCHRC)
What does fieldwork look like? Is it mostly working with communities, or testing experiments?
It’s both. Almost every year we’re building a prototype home somewhere with a local construction force. We train the local carpenters on new construction techniques. Living in an experimental house means there needs to be quite a bit of follow-up. We try to make a good, close relationship with the occupants so when there are problems with technology, they can call us, and we can get on a plane and head out there. I always require a resident of the experimental home to be on the crew, so that they fully understand the systems that are different than the rest of the houses in the village. That way, we have an above-average success rate with new technology acceptance and more pride in the construction. It’s like Habitat for Humanity for building scientists.
What are the main differences between the prototypes and traditional buildings?
The prototypes always have an envelope that we’re testing that’s different than a two-by-six wall or a structural insulated panel, which are the two most common types of walls out there already. They always have a foundation type that we’re trying to test, whenever we know that the ground is going to be volatile. We’re also looking for new mechanical systems, because rural Alaska is by and large an economically depressed region. There are large rates of poverty and overcrowding. We’re always trying to lower the heating bill and create efficient mechanical systems and healthy indoor air quality, while lowering the amount people have to pay for fuel.
Are you going out to sites and living in extreme conditions yourself?
Oftentimes when we’re building a house in the summer season, and we’re in a village that’s small enough that there’s no real lodging, we’re just sleeping on the gym floor at the school while school is out and building with the local crew. This summer, we oversaw the building of 13 homes for a community that’s relocating entirely because their original community site’s falling into the ocean now that there’s no sea ice anymore. The fall storms have been eating about 80 feet of shoreline a year, and they’re being forced to relocate the entire community. In that case, when we were building the first prototype home over there at the new community site, there was nothing there. We were just basically camping and getting our water and dealing with our own waste, and trying to stay warm through the season. Sometimes it’s a very remote field camp, and then other times it’s just hanging out at the school at night.
Is there an ideal wall section that you’ve developed at this point—or if not, what are a few examples of improvements?
One thing that almost all Arctic and northern walls need to have in common that makes construction more challenging is you absolutely need a complete thermal break in the walls. That flies in the face of every stud wall we’ve ever built.
Generally, a stud wall has a structured component, and then in between the structural components is insulation. But that means, of course, that the structure is leaking heat. At the inside, the two-by-fours are in the warm; at the outside, the two-by-fours are in the cold. That might get you through the winter in the temperate zone, but it absolutely doesn’t work in the Arctic. We’re always trying to make sure that nothing that touches the inside of the thermal envelope is also touching the outside of the thermal envelope.
We’ve done walls where we’ve used two-by-four studs and then had a gusset plate made of something like PVC or OSB that holds the cladding up, and then we fill it with something so that the stud doesn’t reach all the way through the thick wall. We were looking at spray-applied polyurethane for a while; you can spray past the stud and make this adobe kind of shape as a way to avoid thermal bridging of materials. The double-wall that could all go up at once added efficiencies to the framing of thick-walled structures. We’ve also looked at an older Canadian technique, recently updated, which involves reframing a two-by-four wall, sheeting the entire outside of the wall in rigid installation, and lapping the joints, not allowing any of the framing to touch the outside of the wall. This is called the REMOTE wall technique, and it would be a good fit for temperate regions with hard winters too.
What are the main challenges to energy-efficient retrofits of existing buildings?
The retrofits are a large part of our work. When you create a giant impermeable coat over your old building, the first thing that almost always happens is your indoor air quality suffers. When we do retrofits today, we’re always trying to approach indoor air environment and thermal comfort at the same time, because the understanding now is that a lot of times when you add R-value to a wall, you’re tightening the house, and you’re going to have to come up with a mechanical solution to address ventilation and fresh air.
The new Mertarvik village, seen here, was one of the first to be relocated in the face of coastal climate adaptation. (Courtesy CCHRC)
Are heat-recovery ventilation technologies a method for bringing in fresh air and ventilating moisture without losing heat in the process?
Certainly there should be no such thing as waste heat in a place this cold, and heat recovery ventilators have been one of the technologies that have made the most progress in the last ten or 15 years.
What is a heat-recovery ventilator, exactly?
It is a method of solving the problem of fresh air being colder. You’re in a house, it’s very cold outside—say it’s 30 degrees below zero outside—and you don’t want to open your windows. You want to keep all the heat that you possibly can in your building. What that means is the carbon dioxide goes up, and anything your furniture is off-gassing becomes more concentrated. You’re not getting the air changes that you need to be a healthy human when you’re scared of the cold air coming into the house.
There’s a branch of mechanical engineering that is concerned with taking your wonderfully warm but dangerously dirty indoor air and allowing the wonderfully clean but dangerously cold outdoor air to rob the heat from it without mixing with it. That’s the question: How do we steal heat from our used air and then get it out of the house so that we can get fresh, clean air inside, but have it be warm enough that people will use that system?
The prototype in Anaktuvuk Pass looks strikingly different than other approaches. Is there a break from the past that you’re exploring, or is there a radically new wall section that you’re trying out there?
It was a wall section that we had not tried before. Anaktuvuk Pass is fly-in only. They have no roads or barge delivery. Construction costs are extremely, prohibitively expensive there. We had been working with a spray-applied polyurethane applicator to see if we could create a wall that was a two-by-four steel structure that would be built inside out. We put the interior sheeting on the stud, and then we’d spray foam out and keep spraying past the foam to create that thermal break. The look that you see there—they’re a kind of dumpling, adobe look—is all based on the thermal requirements. It’s pretty far north.
The other thing is that the residents there wanted to try a building where the foundation was on the ground. We use that polyurethane foam to create a raft, and the raft basically floats on the permafrost and bridges it if any movement occurs. The spray foam comes in barrels and expands to 30 times its size when it comes out of the gun. We can fit the barrels on the plane, and we can fit a lot more R-value per cubic foot on that plane because it’s going to expand once it gets to the site.
Can you talk about any problems that you might anticipate in the crafting of policy around the Green New Deal mandates meant for temperate regions that could have a potentially harmful effect on you?
Ten or 15 years ago, there were a lot of adaptations that needed to be made for, say, a LEED system when it finally came north. The research center tries to incorporate environmentally conscious building practices into everything we do—we’re the farthest north LEED Platinum building in the world. There are certainly things that don’t apply: There was a time when permafrost was considered a wetland by professionals from the temperate zone, and in the south, you can’t build on a wetland. Here that would mean you couldn’t build on 70 percent of Alaskan soils—think about a land area bigger than the state of Texas that you’re not allowed to build anything in. Simple things like that. The other thing is the passive house ideal: Getting to 90 percent off fossil fuels in the Arctic is possible, but for the last 10 percent, the returns are just not there. Ninety percent has to be good enough, and then we have to realize that sometimes our heating is going to have to come from somewhere else.
For all the theories of architecture and design, and all the isms out there—Classicism and deconstructionism, and all the isms that exist—I believe in regionalism in architecture because I live in a place where it’s necessary. Regionalist architecture manifests itself when and where it’s most necessary. It’s no mistake that it tends to be in places like deserts and the Arctic, places where if you ignore regional inputs to design, you ignore them at your peril. Your building will fail.
In your collaboration with the Royal Danish Academy, how did their experience in extreme environments and yours overlap or inform each other?
I try to work in a pan-Arctic sense because we are all trying to solve similar, difficult design problems, but we’re doing it alone because the polar region is spread-out with a lot of different governments involved. The centers of design learning are also very far from us. There is no accredited degree in architecture north of 60 degrees latitude in North America. You’ve got to go south to get your degree, and then come north and unlearn quite a bit of what you learned in school. The Royal Danish Academy’s Architecture and Extreme Environments program recognizes this, and it does a very good job of engaging underrepresented regions in design discourse.
I can remember taking my first construction methodology course while I was getting a master’s degree in Ohio, and we were talking about foundation design, and the professor—who was a very good professor, a good architect—was teaching us about how to get our foundations below the frost line. It was my first year of school, and I asked, “What do we do when we can’t get below the frost line?” He said, “Well, don’t build there. That’s a bad site.”
So, we have this familiar problem. We want to engage universities in our design growth. We want young, smart people to care about this place and move here or return here and practice architecture here. But again: Every university that is interested in saving the Arctic is located outside the Arctic, and this is a textbook postcolonial problem, right? We get approached by universities all the time; it’s very in vogue right now to save the Arctic. The icecaps are melting, polar bears are going extinct—there are plenty of reasons that Lower-48 universities are suddenly interested in us, and we need them. We need the attention of the young designers who want to solve some of the difficult problems we have. But the question is always, are you willing to send your studio here, or are you going to try and solve the problem from South Florida?
University architecture programs, from our small rural perspective, bring a lot of resources. The unspoken worry in Alaska is that we are very far from the rest of the world. A lot of disaster relief funding is federal. It’s been undeniably challenging that we’re the first part of the world to be dealing with these massive community shifts due to climate change, but it’s also good to be at the beginning of the process. The instant the rest of the population has to deal with it, too, there’s not going to be any money left to move tiny little Alaskan villages. Once New Orleans and San Francisco and Manhattan have a climate change problem, that’s the end of our help. We’re trying to figure out how to handle these moves now, and what we’re going to do when the resources to handle them get diverted to larger population centers. That’s the Arctic problem.
For more on the latest in AEC technology and for information about the upcoming TECH+ conference, visit https://techplusexpo.com/events/la/
