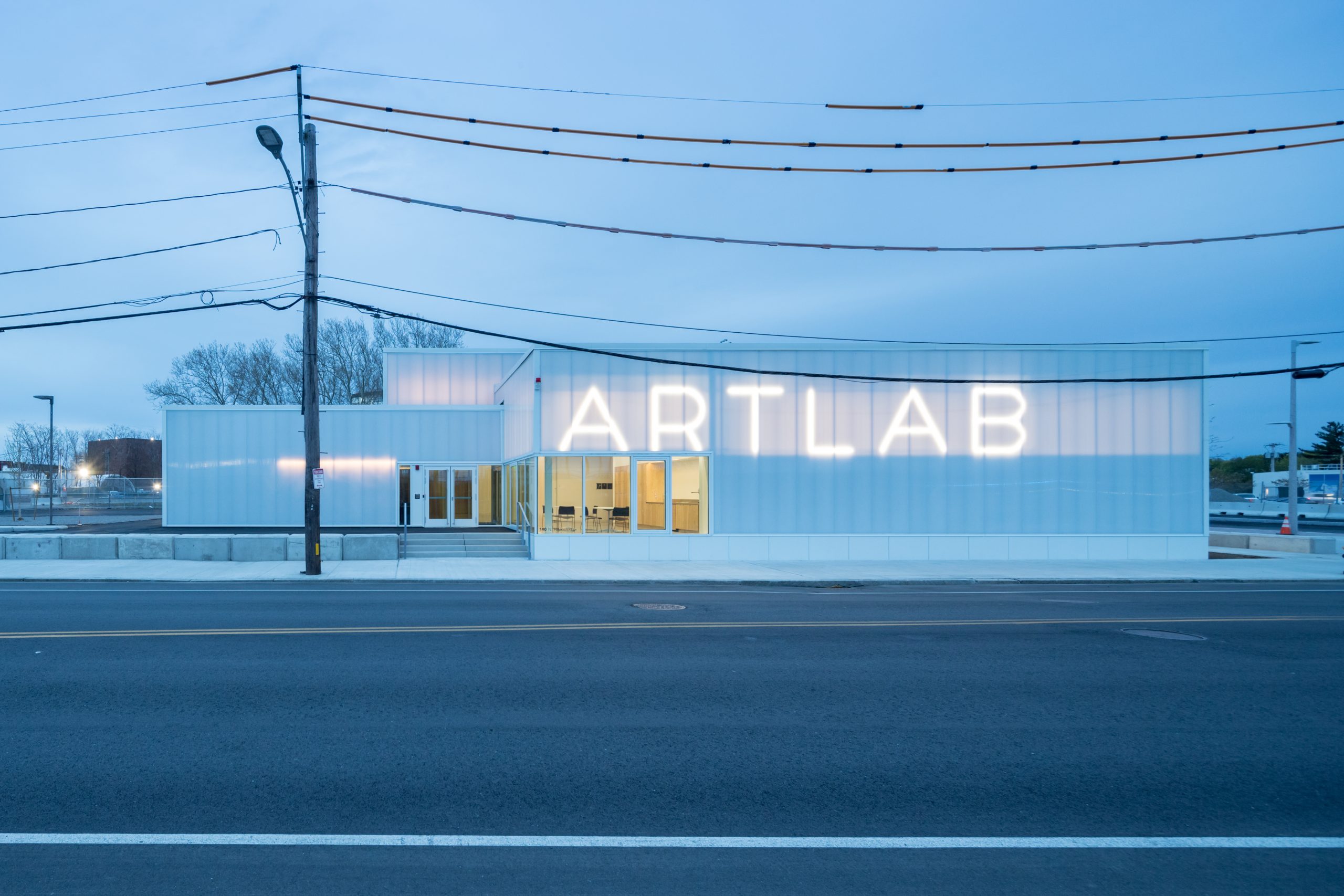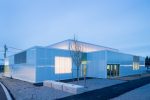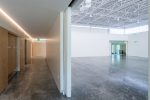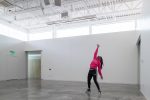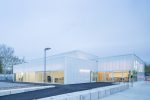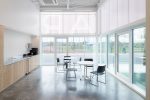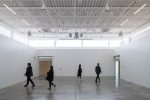The Berlin-based Barkow Leibinger, with the help of the Boston-based architect of record Sasaki, has created the adaptable, translucent ArtLab for Harvard. As the university expands across the river into Boston’s Allston neighborhood, they’ve been developing an ArtYard—a contemporary, arts-focused answer to the walled Harvard Yard in Cambridge. Barkow Leibinger’s brief was to create an adaptable, net-zero-energy building that offered space to meet the many programmatic needs of different disciplines working side-by-side.
The 9,000-square-foot ArtLab is arranged in a pinwheel configuration, providing spaces for artmaking, research, classes, and performances. It also has studios for artists-in-residence, a sound lab and recording studios, and an open workshop in the building’s center.
“We were designing the building, but also designing the programming,” explained Frank Barkow, cofounder of Barkow Leibinger. “Different programs had to be in close adjacency to each other: studios, workshops, film editing suites, those sort of things.” Previously, disparate creative fields were spread across the campus, many with limited space, said Barkow. In the ArtLab, “different arts are in close proximity to each other,” he said. “You’ve got fine artists working close to film, close to performance, close to dance. It was important that the ArtLab acting as an incubator with different creative practices in close proximity to each other.”

The ArtLab also had to be temporary, or at least portable. Made of a steel frame that’s been mechanically fastened and clad in insulated glass and polycarbonate panels, the building is not only lightweight in visual character, but in physical design. Placed on grade on a concrete slab, it can be quickly dis- and re-assembled as the spatial needs of the expanding campus evolve. “It’s what I call basic Kmart construction,” joked Barkow. “It’s open web, steel joints, glazing, polycarbonate, chipboard, plywood. It’s quite simple.” He added that the firm is used to designing factories and inflected the art building with an industrial element. “It’s robust. They can knock it around. They can beat it up. In a way, it’s much less precious than the historical buildings that make up much of the Harvard campus.”
While a polycarbonate envelope is common for industrial construction in Europe, it’s used less frequently in the United States, which was a challenge for the local architects of record. Sasaki undertook “a lot of research and testing,” according to Sasaki principal Lan Ying Ip. “To our knowledge, there has never been a net-zero building designed with a polycarbonate facade,” she said. Sasaki’s director of technical resources, Brad Prestbo, added that when working with the material “all the fundamental design moves that you normally make really have quite an impact on the overall performance of the envelope.” Sasaki also worked to create a custom system that could meet the solar heat metrics required by the energy model. And, not only is the continuous envelope well-insulated, but every aspect of the building is electric-powered by photovoltaic cells on the roof and requires no fossil fuels for heating.

The polycarbonate was used throughout as both a barrier wall and as part of a rain screen assembly. “Oftentimes, the same piece of polycarbonate would transition between those two states,” explained Prestbo. The project had to use both opaque and transparent polycarbonate to hide mechanical elements and while creating an overall translucent effect, and making it appear as a “light box” at night.
More than purely aesthetic, transparency is also a guiding conceptual feature. “[Harvard] wanted the building to be a kind of mediator between the neighborhood’s community and the campus,” explained Barkow. “It’s meant to be open. It’s meant to be inviting. The public can come in and see what’s going on.”
