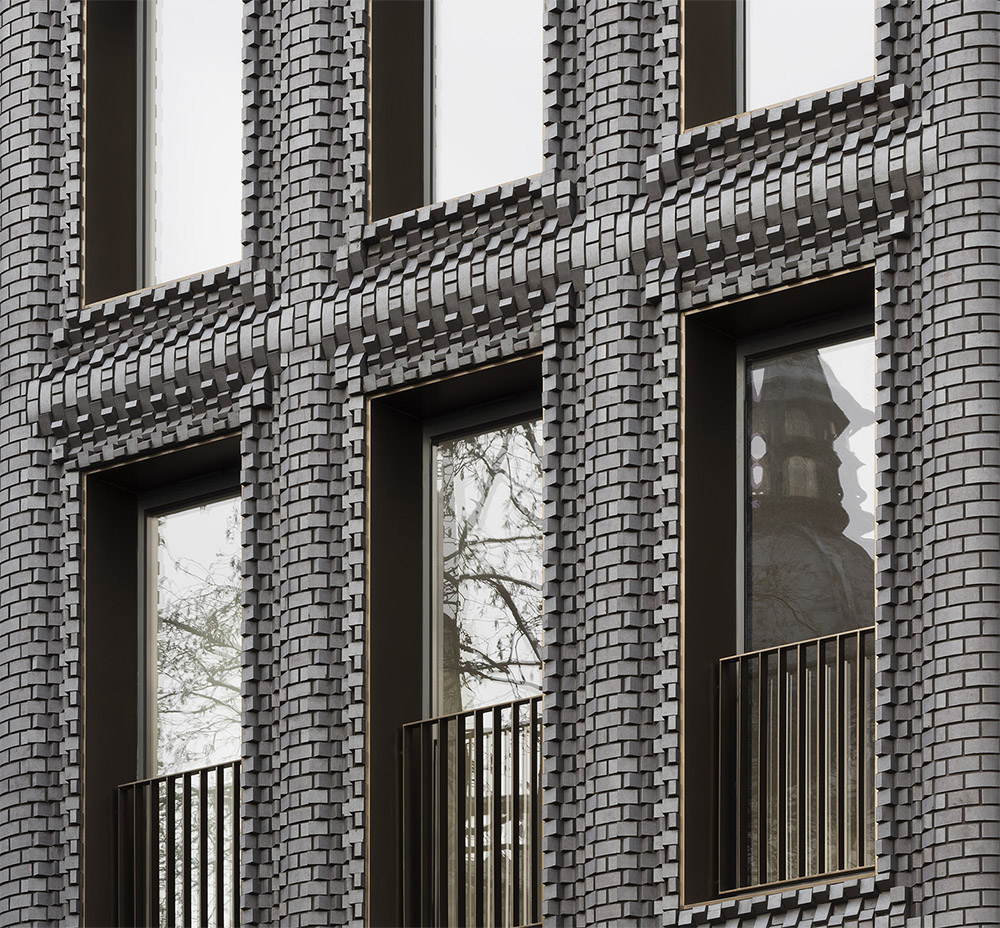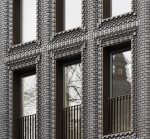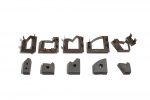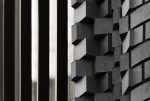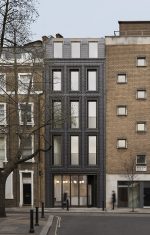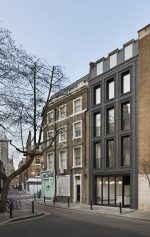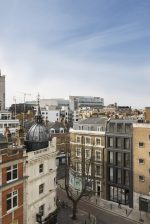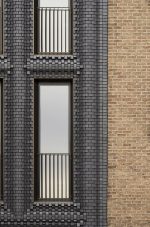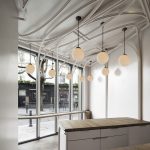London’s Fitzrovia neighborhood is a bit of an architectural collage. There are 18th- and 19th-century brick homes interspersed with 20th-century concrete housing blocks and, at its far east end, John Nash’s All Souls Church. The London firm Bureau de Change was asked to create a building sandwiched between two of the many simple brick buildings in the area, and as much as the firm hoped to respect this context and legacy, the designers wanted to disrupt it too. Their “Interlock” building, a five-story residential building with a street-level cafe and a gallery below, features an undulating facade of cool gray-blue bricks that enliven the building’s elongated form. “We were interested in taking these very traditional proportions and in some way subverting it,” explained co-founder and director Katerina Dionysopoulou, “like a puzzle box that seems familiar and reveals a hidden complexity that increases the more you interact with it.”

Considering how a brick facade could respond to openings and fenestration, rather than just frame them, Bureau de Change designed ripples that seems to grow out of and shrink into the windows and doors. The firm modeled 14 brick types and worked closely throughout the research and development process with brickmakers to iterate forms that would fit together, successfully fire in the kiln, and remain strong when arranged. Once the final forms were decided, handmade metal molds were made and bricks—5,000 of them—were cast. In addition to the 14 “parent” brick morphologies, 30 related “offspring” bricks were derived during the modeling and testing process, for a total of 44 different brick types. “We were walking the line of what would be technically possible, but through this process, found a point that was both buildable and produced the richness and movement we were trying to achieve,” said co-founder and director of Bureau de Change Billy Mavropoulos, on striking a balance throughout conception, design, and construction.

The intensive modeling process allowed the designers to control the placement of each individual brick, and installers were given 3D files so they could align each of the rows correctly, which, due to the unusual nature of the structure, required millimeter-level accuracy and specific adaptations for each region of the facade. Between the windows, steel trays were necessary to support the bricks, but installers had to expertly align them so that the frames’ edges would be hidden. Similarly, the layout had to be crafted in such a way that holes within the bricks that help with their load-bearing ability were hidden despite the many odd angles they were placed at.
The bricks were made of Staffordshire Blue Clay and were fired in oxidation to create the matte finish. Building the 5,000-brick “landscape” took three months. “The fabrication team used 1:1 printed templates that set out the number, typology, and location of each brick,” explained the firm, going on to say that the 188 templates acted as a sort of “construction manuscript.” The process was defined by collaboration between Bureau de Change, the brick manufacturers Forterra, and the construction team, and, as comes with working iteratively on untested ideas, it took a great deal of trial and error.
