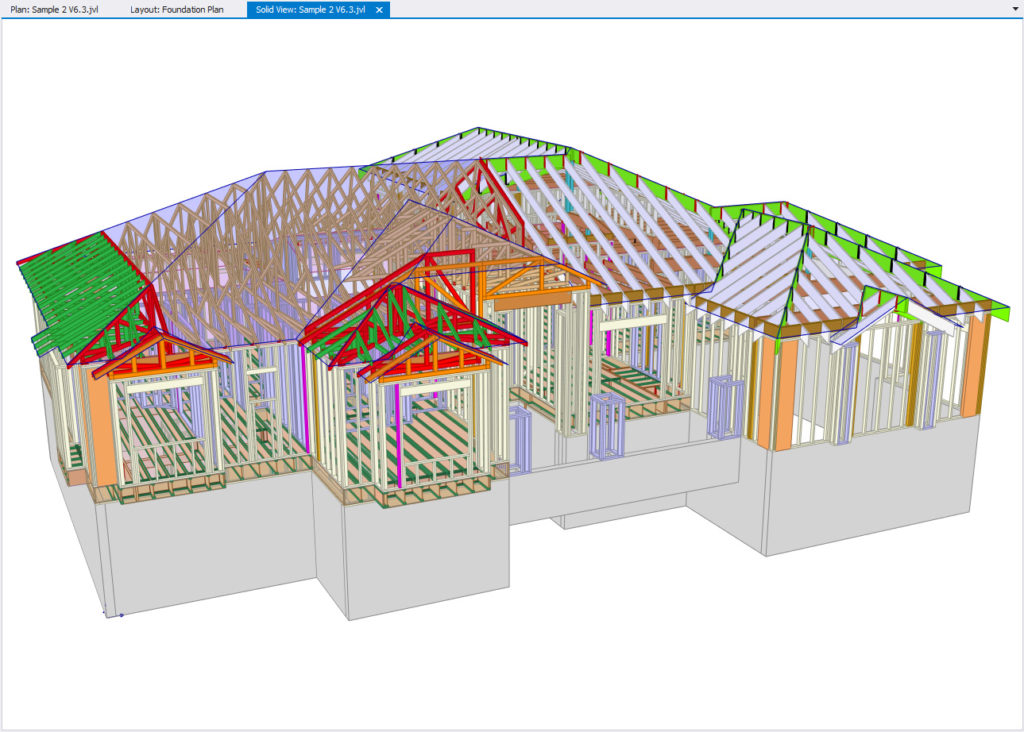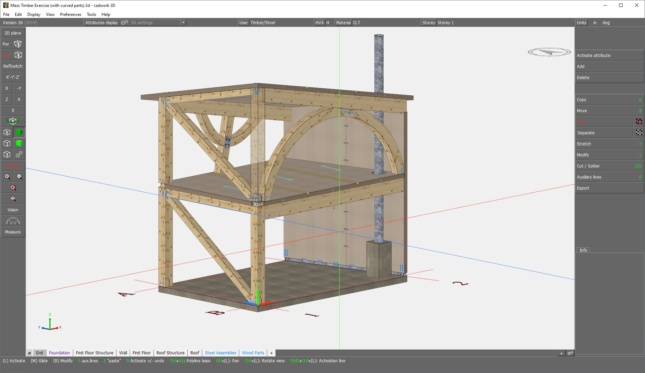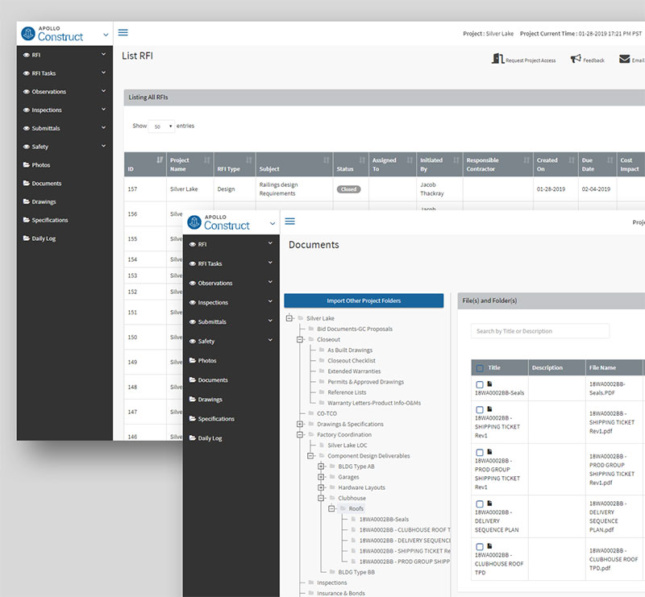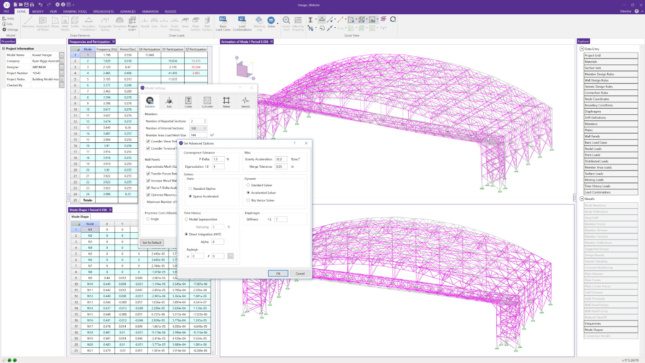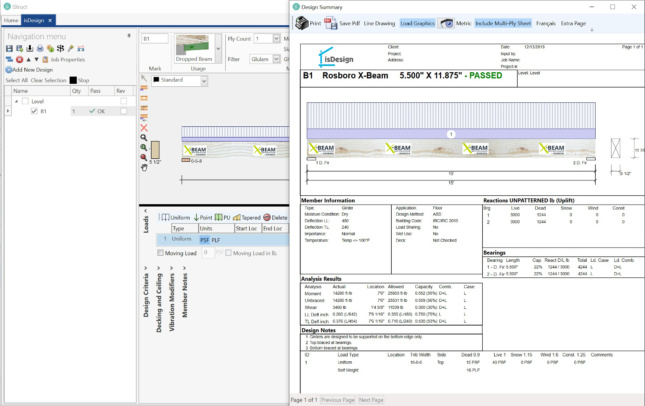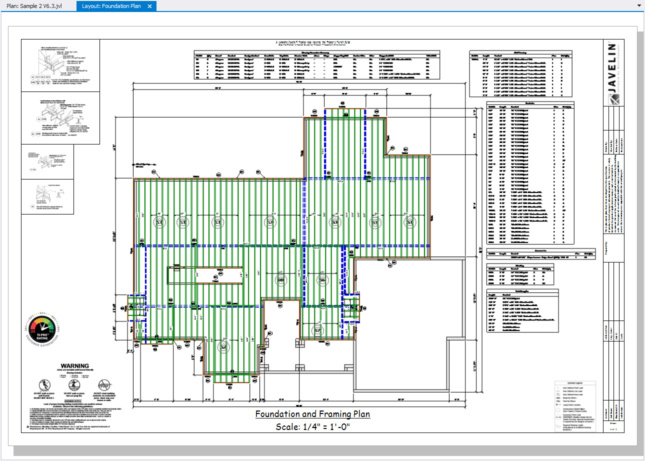For architects, specifiers, and structural engineers, the latest timber software aids in visualization, design, and construction of projects with wood products. These programs integrate seamlessly with BIM, Autodesk, and Rhino for easy collaboration between designers and manufacturers.
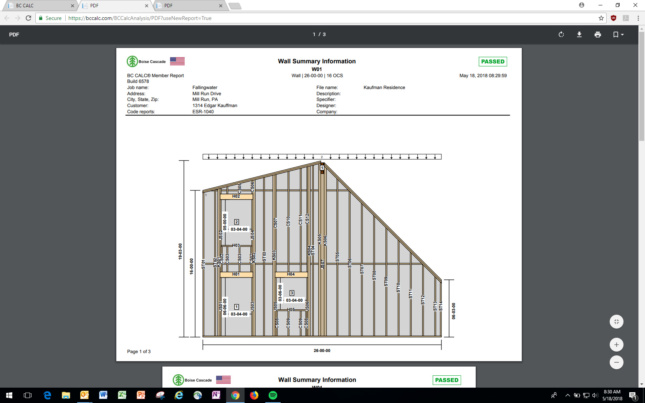
BC Calc
Boise Cascade
This web-based application calculates the sizes of beams, joists, columns, studs, and tall walls. The program determines the appropriate Boise Cascade wood products for the designed application with a comprehensive engineering report that includes span and load information.
cadwork wood
cadwork
Cadwork wood is CAD/CAM software for wood construction, framing, and carpentry for every stage of a project from concept design to construction management. The program inserts structural designs directly into BIM models, exports data directly to production drawings, and ensures code compliance.
Apollo
Katerra
Apollo offers three platforms to plan, design, and produce a project. ‘Insight’ optimizes economic planning, site viability, and planning coordination; ‘Connect’ streamlines design coordination and preconstruction; and ‘Construct’ facilitates construction management and resourcing. Katerra is now offering pre-launch beta testing, and Apollo will be widely available in late 2020.
RISA-3D
RISA Tech
This platform allows designers to use advanced tools to model complex structures or input data directly from spreadsheets to create a design. The program provides insightful reports of engineering analyses, precise measurements, code checks, and more.
isDesign
Rosboro
Rosboro’s timber software specifies glulam and the correct product application in a given project. Using the company’s diverse product library, the platform calculates loads for spans, cantilevers, and points and suggests products in compliance with United States building codes.
Javelin
Weyerhaeuser
Javelin allows designers and engineers to model complete structural frameworks with Weyerhaeuser’s wooden products. Features include sourcing products for specific applications, list procurement for on-site delivery, and tracking vertical loads.
