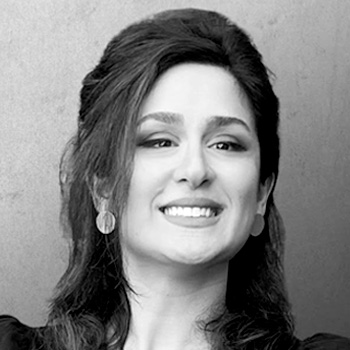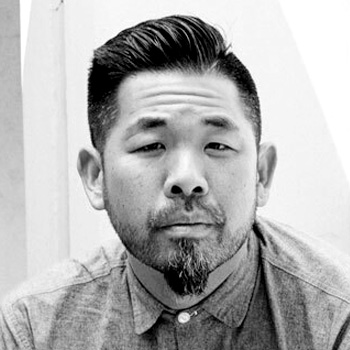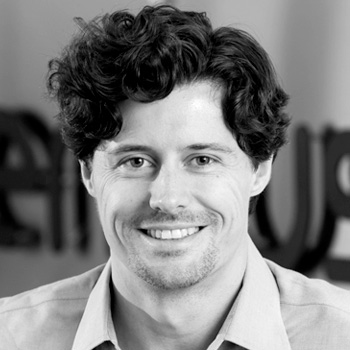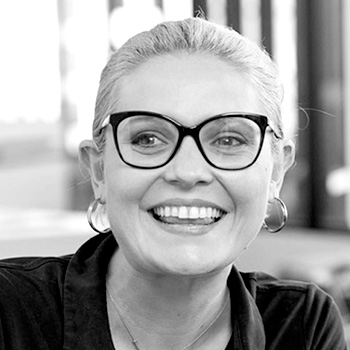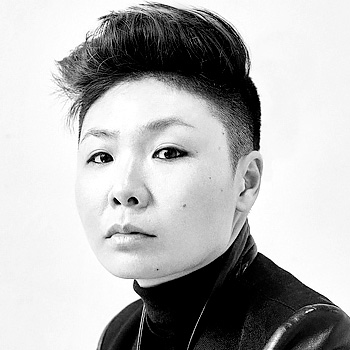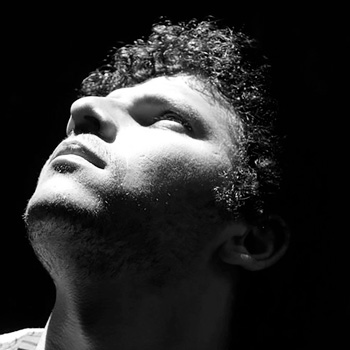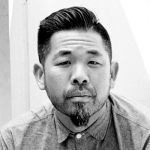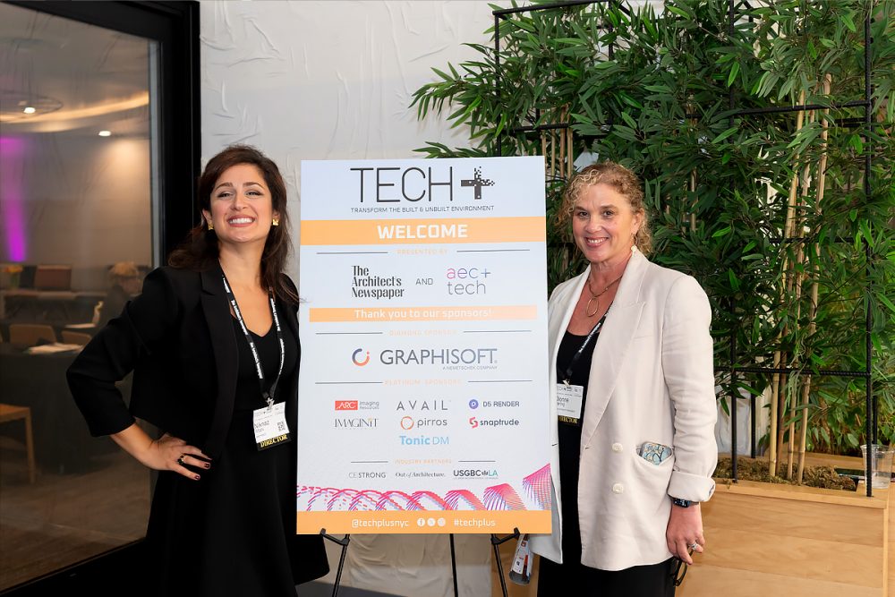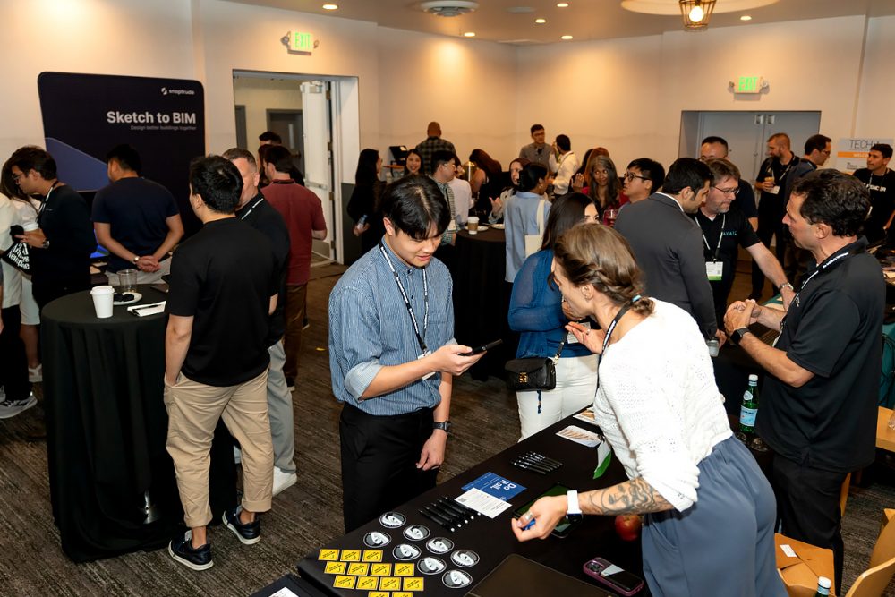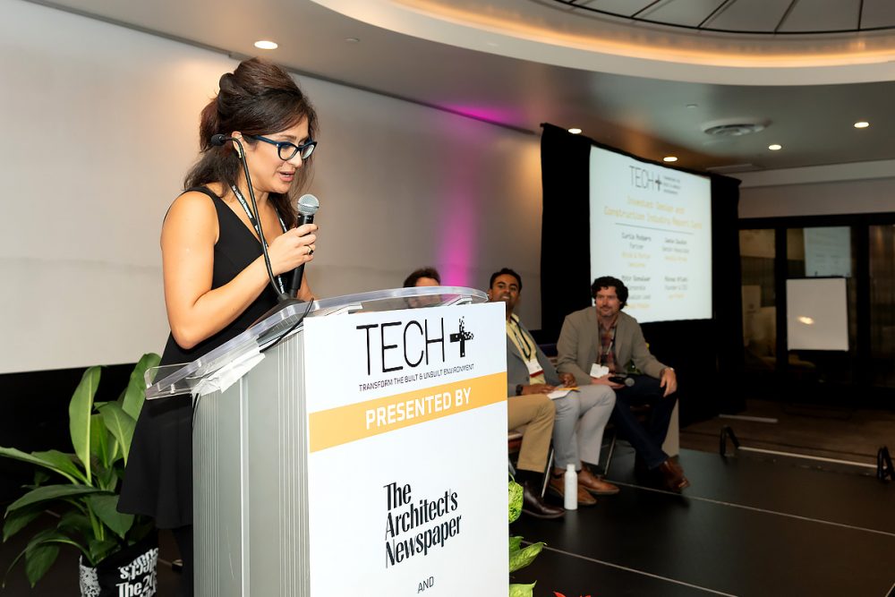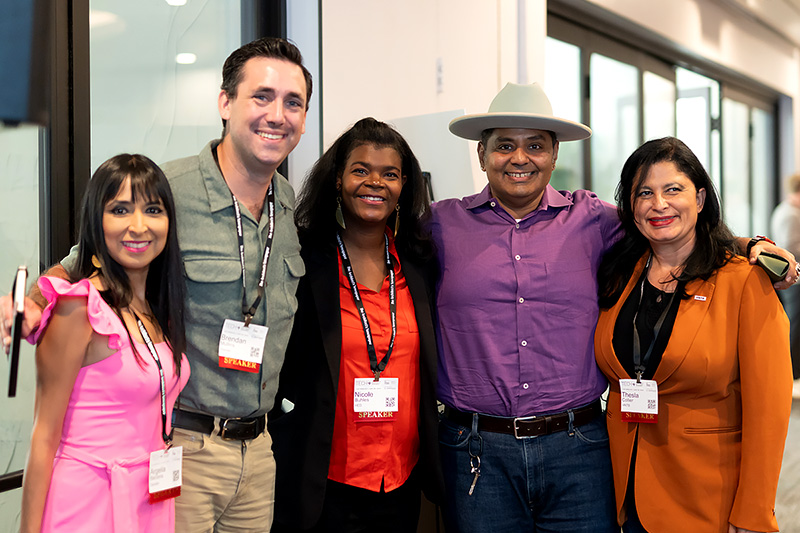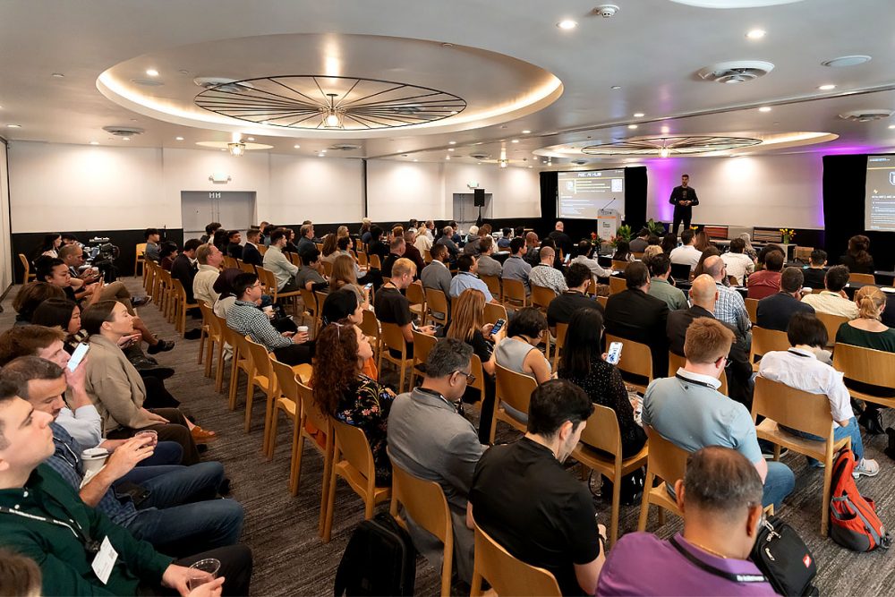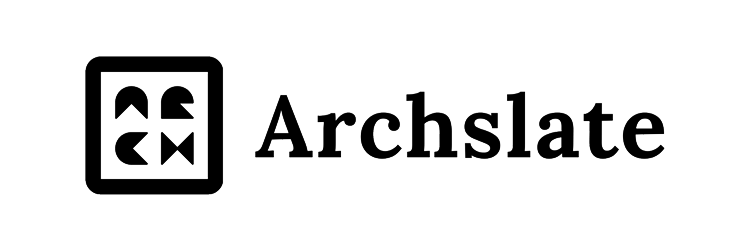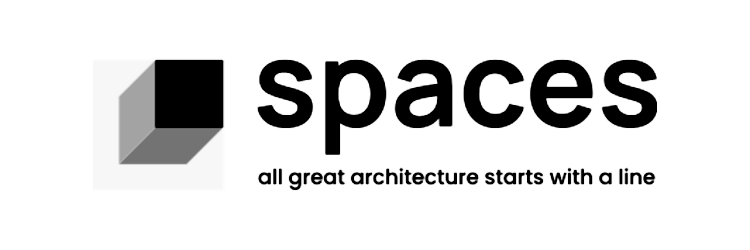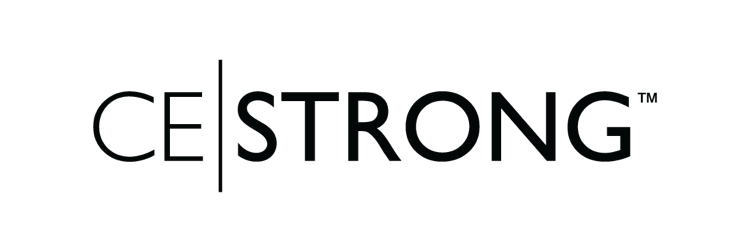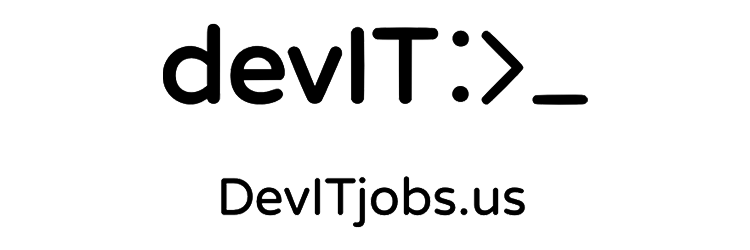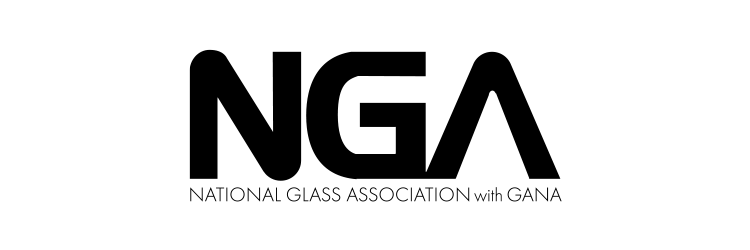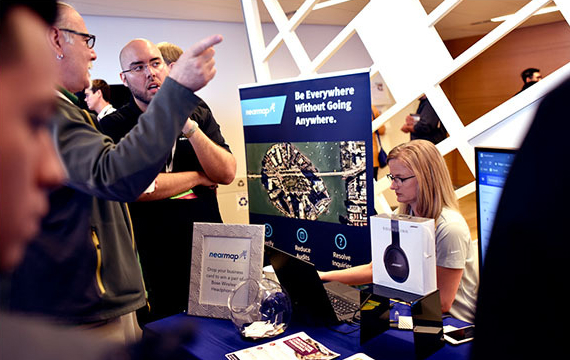
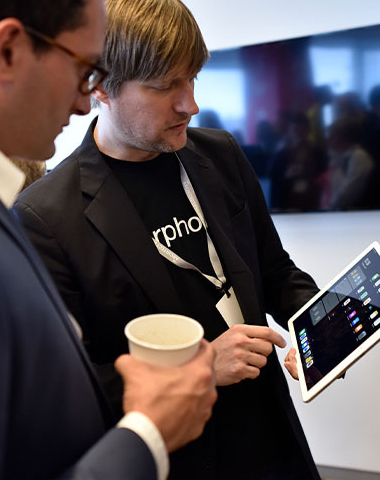
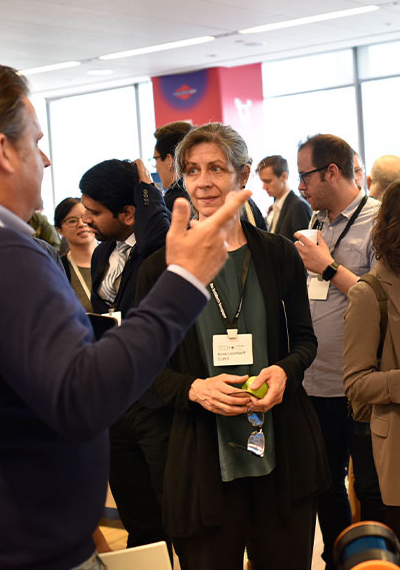
About this event
Tech+ LA provides a front row seat to the cutting edge technological innovations that are driving the AECO industry forward. Earn up to 6 AIA LUs while unpacking the potential of data to inform smarter design processes. Access the latest tools and research for optimized building performance and learn about new tools for mapping, modeling, data visualization, digital simulation, generative design, and advances in materials and fabrication.
TECH+’s audience is a combination of planners and doers, executives and decision-makers looking to upgrade their technology stack for both design and operations. This event is unique in that it brings together an audience across the AECO industries. Hosted by the Architect’s Newspaper & AEC + TECH, this one-day conference will include keynotes, presentations, panels, and demos from leading tech experts where professionals can network and connect.
Featured Speakers
Testimonials
TECH+ features leading voices
in AEC Technology.
EARN 6 AIA LU CREDITS
Pricing
Early Bird
$189
Early Bird ends 5/28/23
General Admission: $249
- Symposium
- Access to AEC Leading Presentations and Roundtables
- Access to Cutting Edge Products in Exhibitions Gallery
- Keynotes
- Face-to Face Peer Networking
- Technology Demos
Product Reps
$500
- All Day Access to Symposium
- Methods+Materials Expo Gallery
- Peer Networking
- Breakfast
- Lunch
- Coffee and Snacks
* For Non-sponsoring Firms
Sponsors contact your brand rep.
Students
$25
- Symposium
- Access to AEC Leading Presentations and Roundtables
- Access to Cutting Edge Products in Exhibitions Gallery
- Keynotes
- Face-to Face Peer Networking
- Technology Demos
* Must present valid student ID
Agenda
9:25 – 9:30 AM
9:30 – 9:40 AM
9:40 – 9:45 AM
9:45 – 10:45 AM
Near the beginning of the pandemic, the world witnessed a dramatic environmental change—clear skies, robust wildlife activity, and a renaissance of urban park use throughout spring and summer 2020 well into following years. A brief lull in fossil fuel-intensive activities provided a fleeting glimpse of a possible future where “business as usual” emissions are curtailed and creative minds come together to shape a more inclusive and adaptive public realm.
10:45 – 11:15 AM
Join landscape architect and climate advocate Pamela Conrad in exploring how to support low-carbon nature-based solutions in sites while supporting equity, biodiversity, and community resilience.
Moderated by: Emily Conklin
11:15 – 11:25 AM
11:25 – 12:00 PM
In this session, with leading landscape building materials manufacturers, attendees will learn to explore innovative designs harmonizing with nature while prioritizing sustainability and complying with building codes. Architects will learn how to elevate their next outdoor space with healthy materials.
Moderated by: Marty Wood
12:00 – 12:30 PM
12:30 – 1:00 PM
Museums play multifaceted roles in cities as custodians of culture and history and as essential components of urban life. They serve as repositories of our collective histories, cultures, arts, and sciences and function as social spaces for communal gathering and experience sharing. Historically, museums have faced various challenges that created barriers to access for different communities, including physical, socioeconomic, and institutional barriers and cultural biases. This talk will examine the design of the Oakland Museum of California and the International African American Museum (IAAM). This presentation will explore each museum’s relationship with its city and its significant role in everyday life, showcasing how these cultural institutions and their gardens represent a new form of public space in our cities.
Moderated by: Emily Conklin
1:00 – 1:15 PM
1:15 – 1:45 PM
Underline will transform the vacant land underneath Miami’s elevated Metrorail into a lush linear park. Spanning a distance of 10 miles, this ambitious project poses significant challenges in terms of implementing large-scale planting strategies to transform what is today, a lawn. However, it also presents a valuable opportunity to experiment with innovative re-naturalization strategies within the urban environment that improve site resiliency while also providing a natural backdrop to the park’s trails and twelve community spaces. Learn about some of the techniques Field Operations has developed specifically for this unprecedented infrastructure reuse project, including the integration of dry Rockland swales, bio-retention ponds, and micro-forests utilizing the Miyawaki afforestation method.
Moderated by: Jack Murphy
1:45 – 2:00 PM
2:00 – 3:00 PM
Rooftop decks create valuable living and recreational space for building owners, residents, and clients. Accommodating restaurants, hotels, healthcare facilities, and everything from residential to government buildings, rooftop deck systems offer the design flexibility to create versatile, unique outdoor spaces over any structural surface. This course explores the features, surface materials, and design options for rooftop deck systems and provides an overview of recommended planning and installation guidelines.
Learning Objectives:
- Identify the key features of deck supports, including their weight bearing capacities, durability, and height and slope adjustability, that enable precise deck leveling and a safe, structurally sound rooftop deck.
- Recall appropriate installation conditions for rooftop decking systems, and provide installation guidelines to facilitate a durable and level deck installation that meets structural, loading, and building code requirements.
- Discuss the benefits of rooftop deck systems and their site furnishings, including the health benefits to building occupants and the environmental attributes of the materials used.
- Describe customization options for rooftop decking systems, and reference case studies to illustrate how a unique, usable outdoor space can be installed over any structural surface.
3:00 – 4:00 PM
The precise intersection of public spaces and people lies in public furniture. Each piece, whether a transit shelter, park bench, or plaza table, is designed for people in the public realm, aiming to include every citizen. In this class, we aim to broaden the understanding of inclusivity within this exact intersection. Public furniture is intended to serve everyone, reflecting the grand idea behind inclusivity and emphasizing the importance of considering it for creating better public spaces.
Learning Objectives:
- The first learning objective is to provide a clear definition of inclusivity. There are many derivatives and tangential meanings. We will provide a clear understanding of each of the more popular derivatives. Inclusivity has a history connected to the ADA.
- The second learning objective is understanding why inclusivity matters in the public realm. Also, Inclusivity is about creating best practices for designing places with the intent of serving all citizens. Inclusivity uses diversity as its springboard. Inclusivity elevates safety, health, and the
the welfare of the communities not only in physical and observational ways but also in intangible psychological welcoming ways. - The second learning objective is understanding why inclusivity matters in the public realm. Inclusivity is also about creating best practices for designing places with the intent of serving all citizens. It uses diversity as its springboard. Inclusivity elevates safety, health, and the welfare of the communities not only in physical and observational ways but also in intangible, psychologically welcoming ways.
- The fourth learning objective is to lay out some action steps moving forward. Will you be apart or a part? We will challenge designers to use their design voice to provide access to all the components of public space, with a focus on activation for diversity.
4:00 – 5:00 PM
This course lays the foundation of embodied carbon measurement and concrete role in the grand scheme of building material choices. Discover the characteristics that currently contribute and sequester carbon in today’s concrete while exploring some of the latest innovations. Designing for the landscape realm, we have the opportunity to not just have more informed product choices but also understand how products like concrete pavers and walls can contribute to a climate-positive design through the system in which they are designed.
Learning Objectives:
- Describe key gasses that make up our atmosphere.
- Identify the key steps in the process of concrete manufacturing to better understand where the carbon hot spots reside and some of the latest innovations in the marketplace.
- Identify tangible types of Climate-Positive Design, in large- and small-scale planning scenarios as well as systems within those design that help to deliver NetZero.
- Describe the beneficial environmental impacts of permeable pavers on water quality, groundwater sources and sewer systems and their contribution to the reduction of greenhouse gasses.
- List the benefits of real product case studies that delivered tangible results to the community and the environment.
- Identify scenarios in which ICPs and SRWs can be used in place of poured concrete to reduce the embodied carbon value.>
Location
VENUE
The LINE LA
3515 Wilshire Blvd
Los Angeles, CA 90005
Single & Double Occupancy Rate: $205 USD plus tax.
⚠️ Special sleeping rates end on 6/13/2023.
To receive the reduced rate, call 213-381-7411 and mention Group Code: GRP430.
VALET PARKING is available at the hotel.
Event parking: $22 plus tax.
Overnight: $49 plus tax per night.

