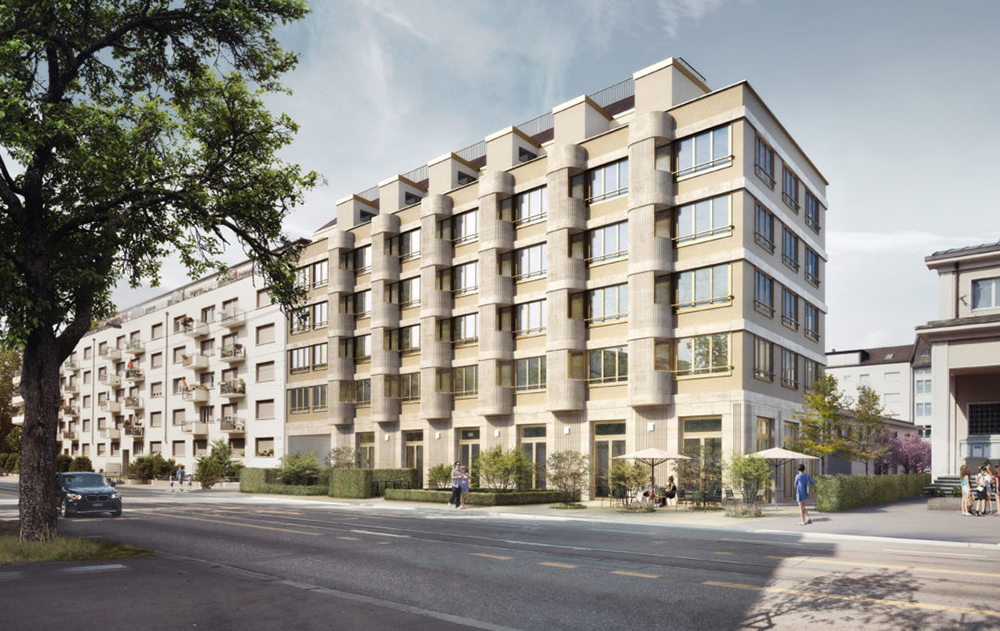A seemingly simple, six-story apartment complex is going up in Zurich, Switzerland, and is putting to the test a number of new technologies that showcase a more sustainable approach to new construction.
The project, Hohlstrasse 100, is designed by Dietrich Schwarz Architekten and is rising next to an existing, two-story commercial space that’s also being renovated and connected to the new building underground. The firm’s namesake principal has written extensively on environmental concerns in architecture and advocates a view of architectural history “from modernism to the ‘one planet society,’” which has manifested itself in projects like the 1996 Solarhaus I and the 2007 Eulachhof “zero-energy” housing complex.
Claiming that “architectural and spatial planning” is the cause of greater than 40 percent of global energy consumption, Schwarz has proposed that future structures “will be created in which the building envelope and building service systems complement one another optimally.” That ethos is being advanced in Hohlstrasse 100, which is, in part, supported by the Swiss Federal Office of Energy. Loaded with new technology, the residences will be a pilot for a new form of vacuum-insulated glass windows, hot water, and other monitoring systems, as well as new phase-change materials. The windows will also feature unique soundproofing, tested at Empa at ETH Zurich, that will allow them to be opened to the noisy street below for natural ventilation.

Hohlstrasse 100 is also testing ground for aerogel insulating technologies, designed in the lab of Jannis Wernery at Empa. While aerogels have been used in many renovations, and also recently at the research-showhome DFAB HOUSE, Wernery says this is first new construction in Switzerland to create a facade entirely using aerogel. The material, an ultralight gel that uses gas instead of a liquid, has incredibly low density and thermal conductivity.
Overall, the building is extremely high-efficiency in terms of insulation abilities for its size. The ultra-thin wood, MDF, and aerogel facade make it a primarily a wood structure coming in at just 135mm. Although aerogel is costly, in expensive cities like Zurich the gain in interior square footage (and its attendant profitability) more than compensates for the additional price while providing long-term energy efficiency, according to Wernery. For the architects, this thinness and space efficiency is also part of the building’s conceptual conceit. It reads with the “compression” that so distinctly defines modern urban buildings and cities themselves.
