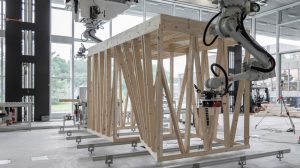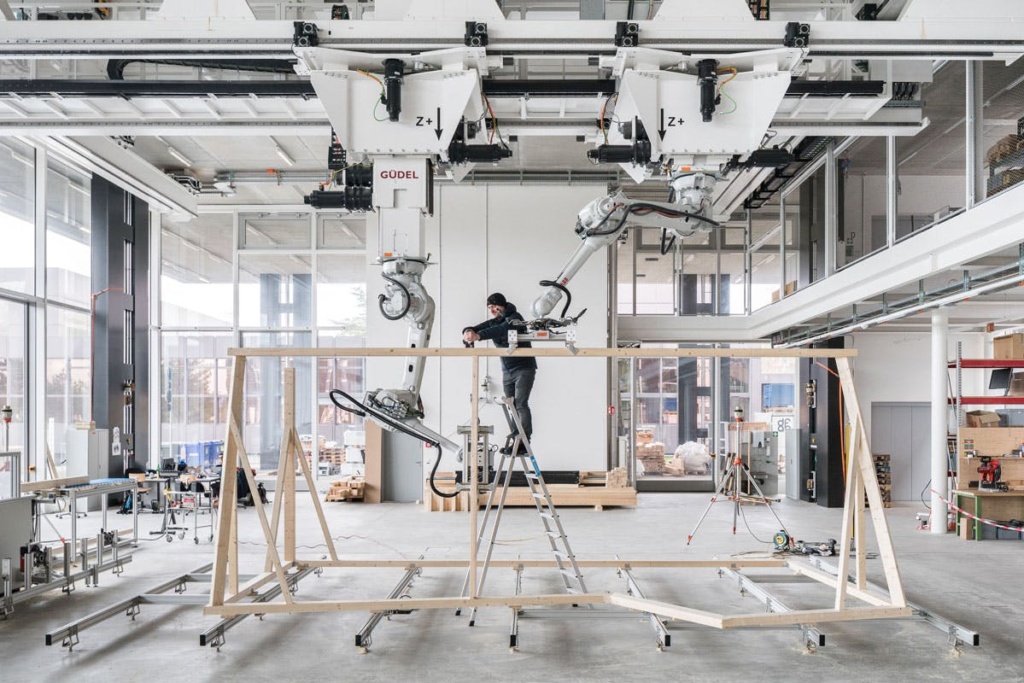Researchers at the Swiss Federal Institute of Technology (ETH) in Zurich, Switzerland, are giving timber construction a mechanical leg up with the introduction of prefabricated, robotically-assembled timber frame housing.
Together with Erne AG Holzbau, a contracting firm that specializes in timber, researchers at the institute’s Chair of Architecture and Digital Fabrication have developed Spatial Timber Assemblies, a system for digitally fabricating and constructing complex forms from timber. After a model of the structure has been laid out, robotic arms mounted in the ceiling of the assembly chamber are capable of building the required parts as well as putting them together.
First, one arm picks up a beam and holds it while a human trims the piece into the proper size and shape. Then, a second robot arm pre-drills the holes needed for attaching the beam to the structure; finally, both robot arms work together to precisely place the beam as a human attaches it. Thanks to algorithms developed by the researchers, the arms are able to constantly recalculate their location in space and how to move forward without bumping into each other (or humans on the job site).
A major advantage of Spatial Timber Assemblies is that the structures built this way carry their load-bearing capacity structurally, and don’t require reinforcing plates or any additional steel. If the overall design changes during construction, researchers are able to calculate a new, optimized framing solution using load-distribution algorithms.
The system is more than theoretical. ETH researchers are currently using it to assemble six unique modules, which will join to frame the top two floors of the experimental DFAB HOUSE in Dübendorf, a suburb of Zurich. Once installed on site, both floors will have distinct rooms across 328 square feet of floor space. The final design, which uses 487 individual beams, will be wrapped in a clear plastic facade so that the underlying timber structure can remain exposed.

Advancements in robotic construction are advancing rapidly, and ETH researchers have been developing robots that weld, spray concrete, and stack bricks to create forms that would have been difficult to build previously. And if the ETH needs help decorating the interior of their research house, robots can now assemble IKEA furniture, too.
