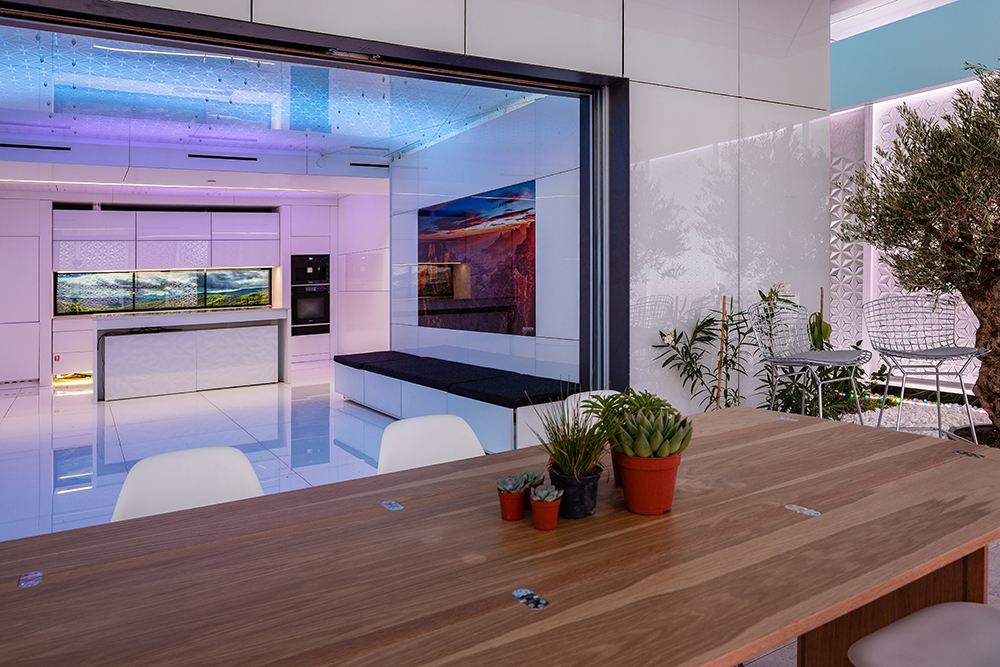New housing is coming to Times Square, at least temporarily. The Virginia Tech team of students and faculty behind the FutureHAUS, which won the Solar Decathlon Middle East 2018, a competition supported by the Dubai Electricity and Water Authority and U.S. Department of Energy, will bring a new iteration of its solar-powered home to New York for NYCxDESIGN in collaboration with New York City–based architects DXA Studio.
The first Dubai iteration was a 900-square-foot prefab home, that, in addition to being entirely solar powered, featured 67 “futuristic devices,” centered around a few core areas including, according to the team’s website: “entertainment, energy management, aging-in-place, and accessibility.” This included everything from gait recognition for unique user identities and taps that put out precise amounts of water given by voice control to tables with integrated displays and AV-outfitted adjustable rooms.
One of the home’s biggest innovations, however, is its cartridge system, developed over the past 20 years by Virginia Tech professor Joe Wheeler. The home comprises a number of prefabricated blocks or “cartridges”—a series of program cartridges includes the kitchen and the living room, and a series of service cartridges contained wet mechanical space and a solar power system. The spine cartridge integrates all these various parts and provides the “central nervous system” to the high-tech house. These all form walls or central mechanical elements that then serve as the central structure the home is built around, sort of like high-tech LEGO blocks.

The inspiration behind the cartridges came from the high-efficiency industrial manufacturing and assembly line techniques of the automotive and aerospace industries and leveraged the latest in digital fabrication, CNC routing, robotics, and 3D printing all managed and operated through BIM software.
Once the cartridges have been fabricated, assembly is fast. In New York it will take just three days to be packed, shipped, and constructed, “a testament to how successful this system of fabrication and construction is,” said Jordan Rogove, a partner DXA Studio, who is helping realize the New York version of the home. The FutureHAUS team claims that this fast construction leads to a higher-quality final product and ends up reducing cost overall.
The cartridge system also came in handy when building in New York with its notoriously complicated permitting process and limited space. “In Dubai an eight-ton crane was used to assemble the cartridges,” explained Rogove. “But to use a crane in Times Square requires a lengthy permit process and approval from the MTA directly below. Thankfully the cartridge system is so versatile that the team has devised a way to assemble without the crane and production it would’ve entailed.”
There have obviously been some alterations to the FutureHAUS in New York. For example, while in Dubai there were screen walls and a courtyard with olive trees and yucca, the Times Square house will be totally open and easy to see, decorated with plants native to the area.
The FutureHAUS will be up in Times Square for a week and a half during New York’s design week, May 10 through May 22.
For more on the latest in AEC technology and for information about the upcoming TECH+ conference, visit techplusexpo.com/nyc/.
