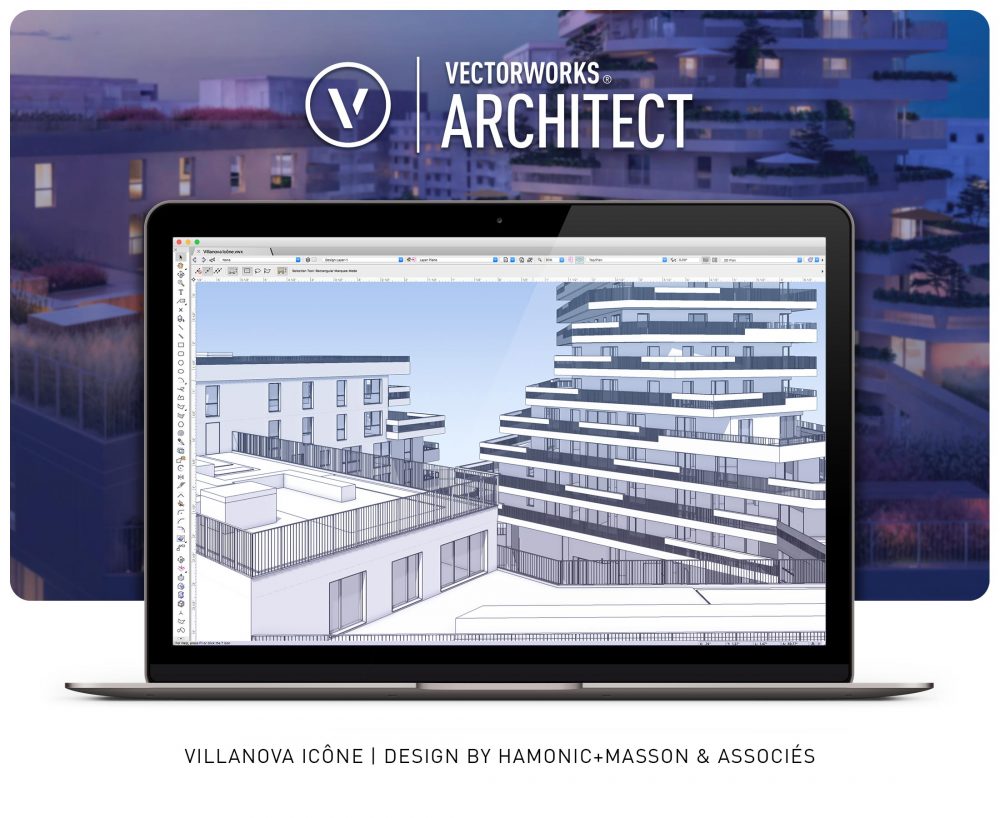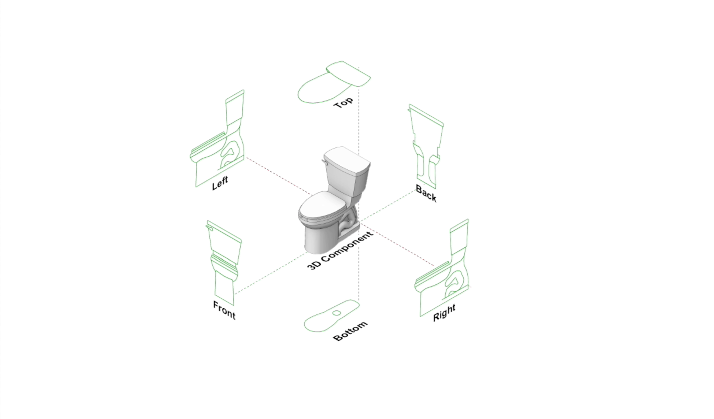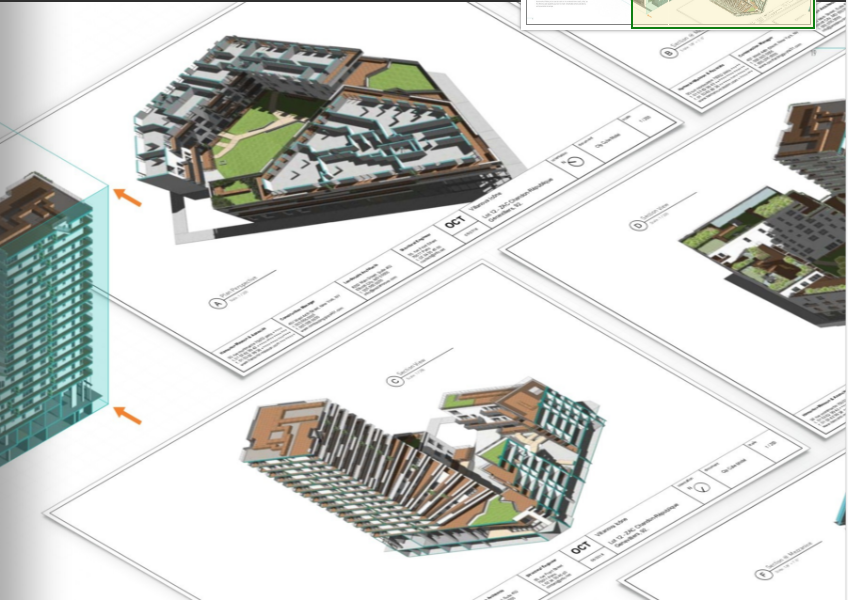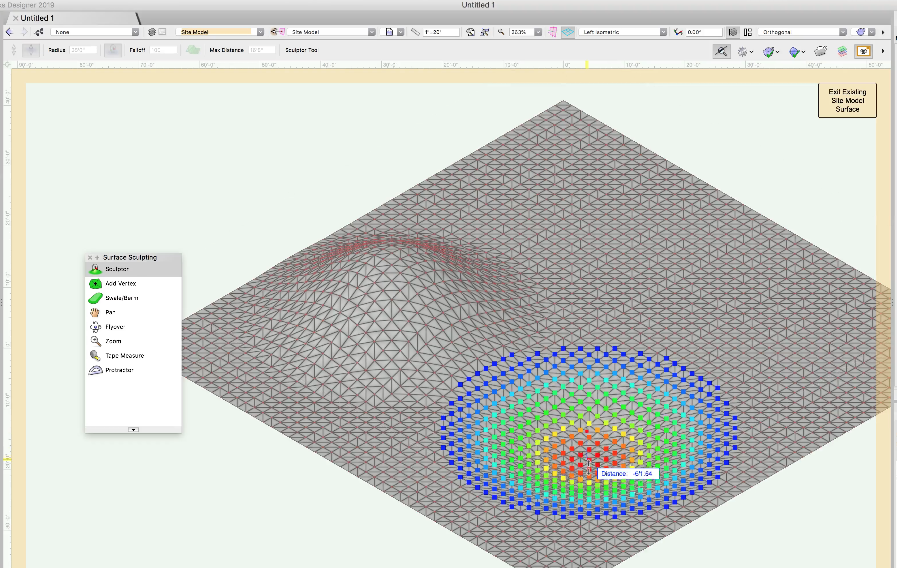
The proliferation of Building Information Modeling (BIM) has allowed AEC firms to continually alter project designs; subtracting, adding and finessing details until the ideal model is formed. While the use of BIM allows for the visualization of numerous design options, managing and presenting the significant quantity of models and data produced by this method presents its own challenges.
Vectorworks, a producer of cross-platform CAD and BIM software since 1985, just released a 2019 version of the award-winning software. According to Vectorworks, the package includes “3D site model sculpting; the unique ability to have BIM objects display with varying details in plan, elevation and section drawings; enhanced open BIM interoperability; and a new partnership integration with AutoTurn online for analyzing vehicle swept paths.”
Certain aspects of Vectorworks 2019 are particularly notable. Upon digitally rendering 3D and BIM models, users are able to translate each elevation into 2D/3D hybrid objects capable of being plugged into the software’s myriad displays.

Complex projects urban projects–with their relationship to the surrounding context, nearby public spaces, and traffic conditions–require multiple perspectives to wholly comprehend the intervention’s impact. The new Clip Cube Viewport Option renders views at any angle or section within a 3D model, with the ability to control shadowing within the selected image. According to Jonathan Reeves, Director at Jonathan Reeves Architecture, the “clip cube viewport options are simply jaw-dropping. This new feature will revolutionize workflows and make it possible to truly explore 3D Building Information Models from any point of view, and provides a huge range of presentation styles.”

Vectorworks has also improved its site modeling with the introduction of site model sculpting. The improvement allows for a more free-form manipulation of topographical details. Two new editing modes have been added to the site modeling software: existing site model surface and proposed site model surface. Users can cycle back and forth between showing models within the rendering as well as the 3D topographical mesh that informs the rendered landscape.

A simple, but likely much appreciated, addition is a store of image editing abilities within Vectorworks 2019. In migrating this tool to their software, the firm has eliminated the need to export BIM and 3D models to programs such as Photoshop and other editing platforms.
