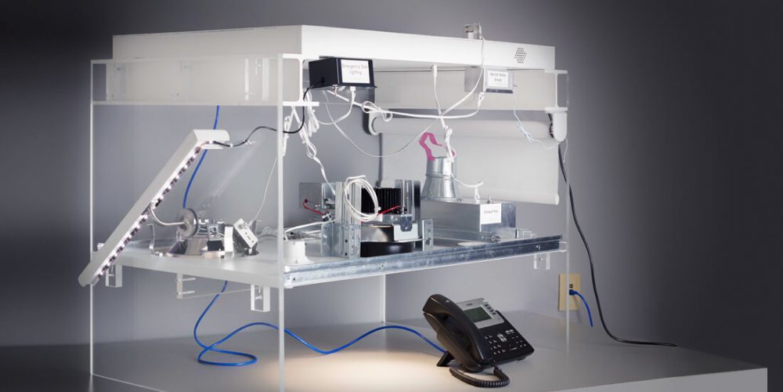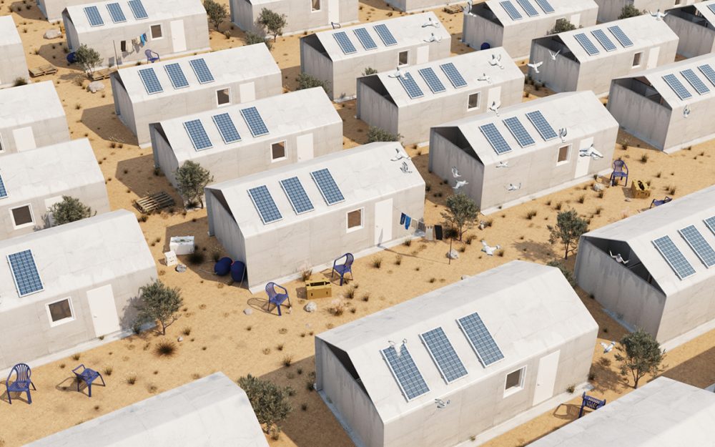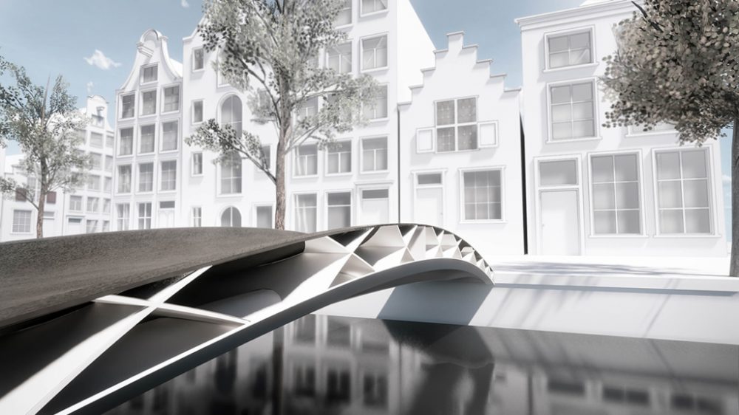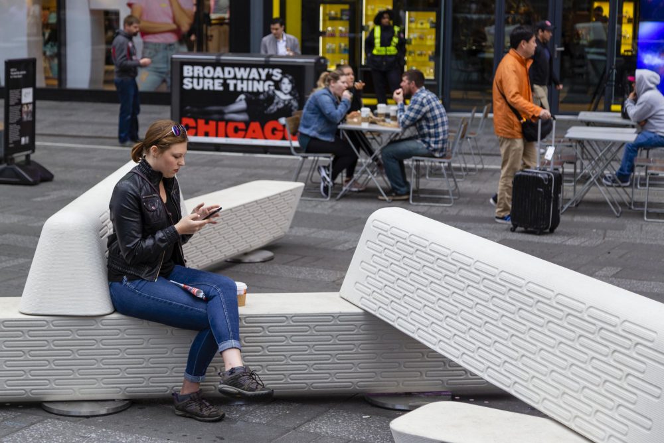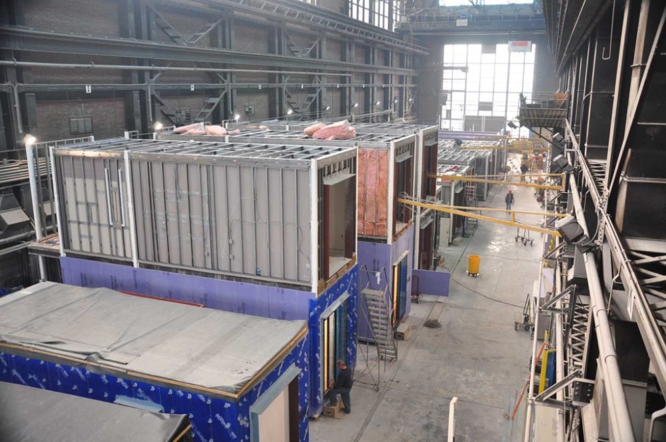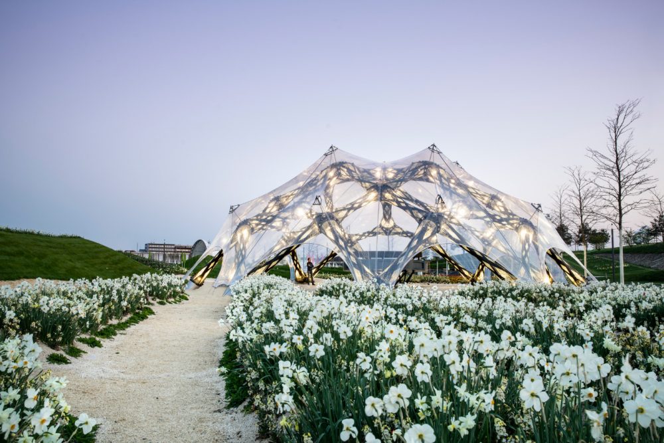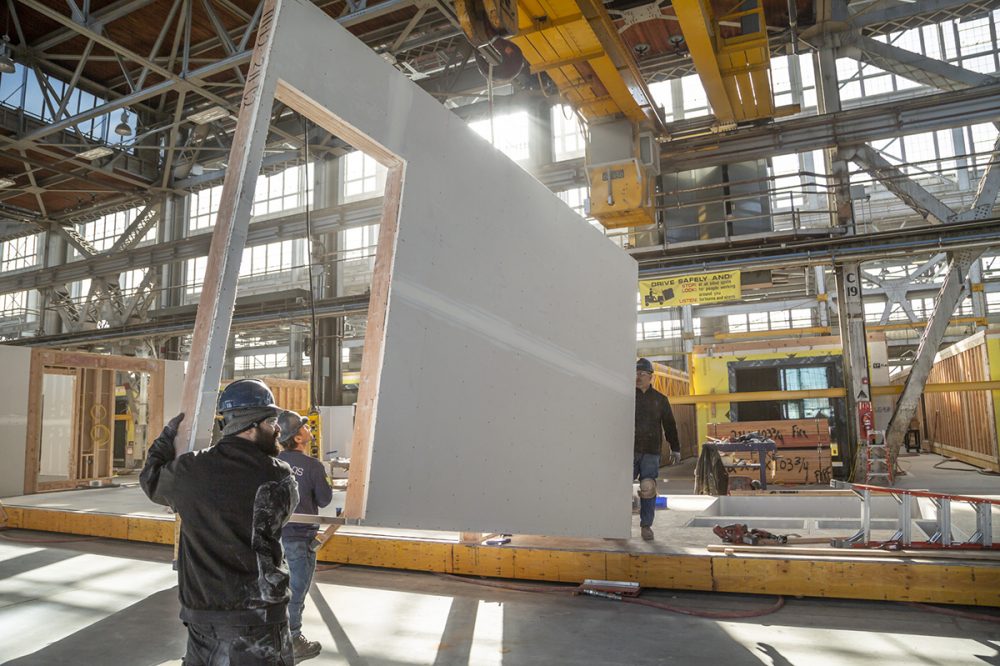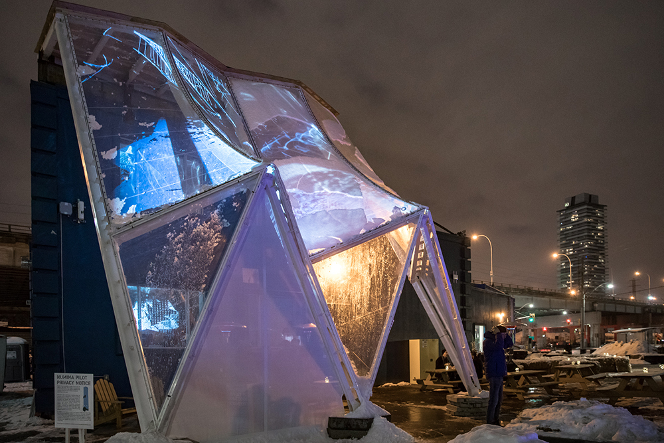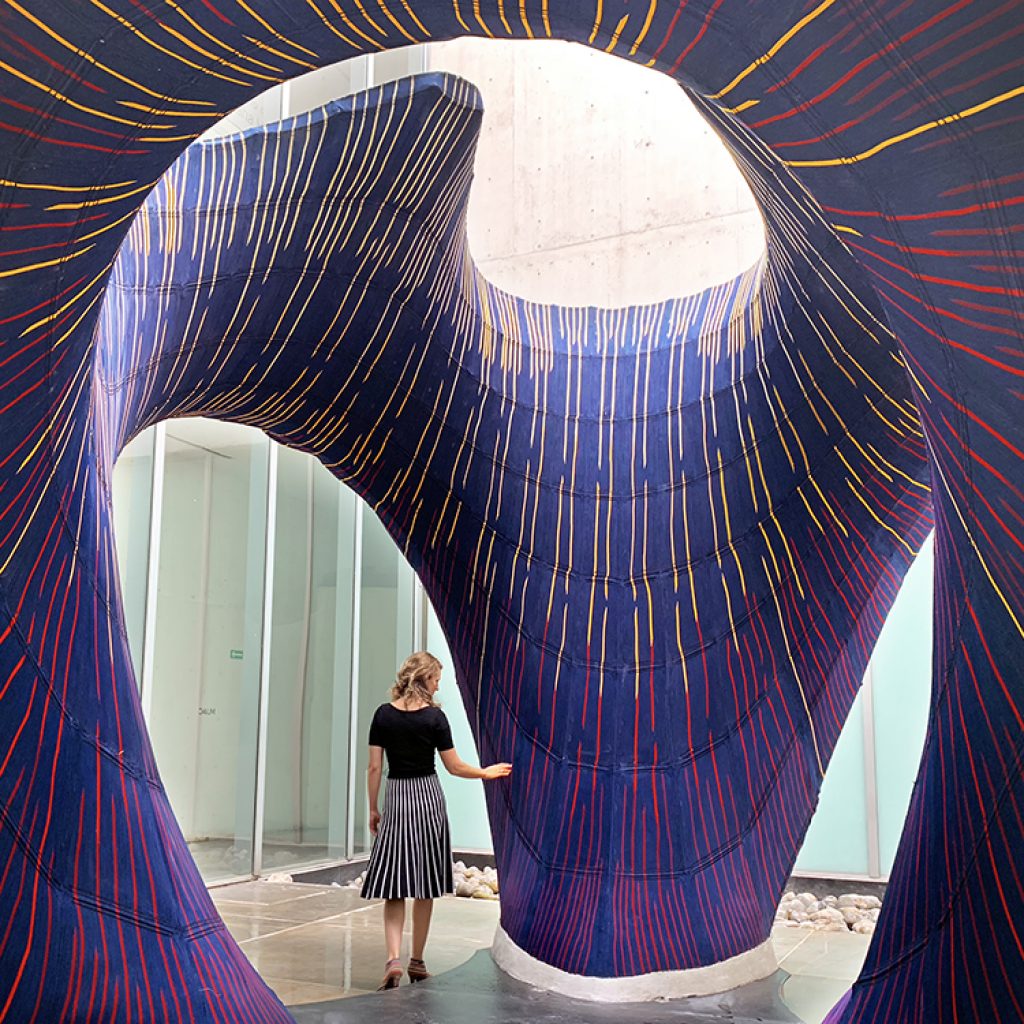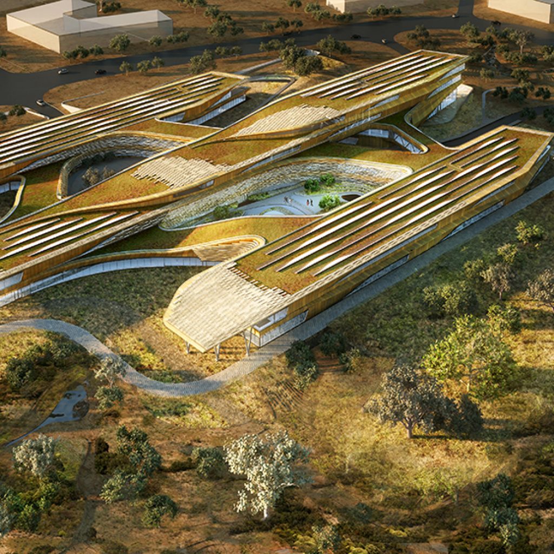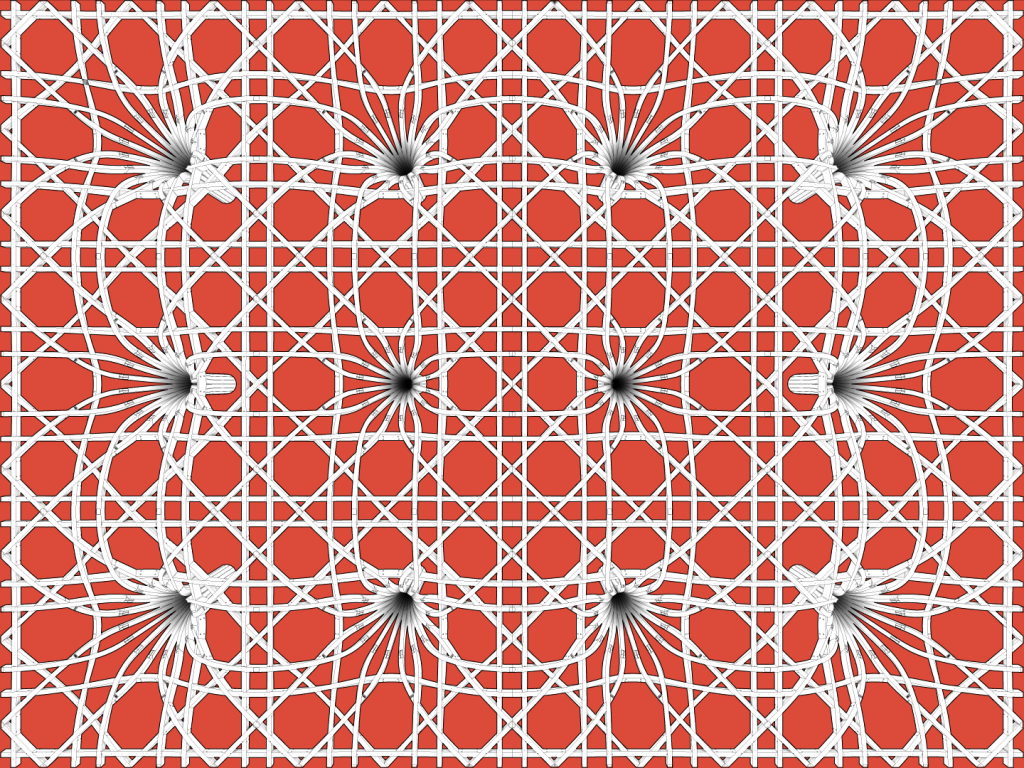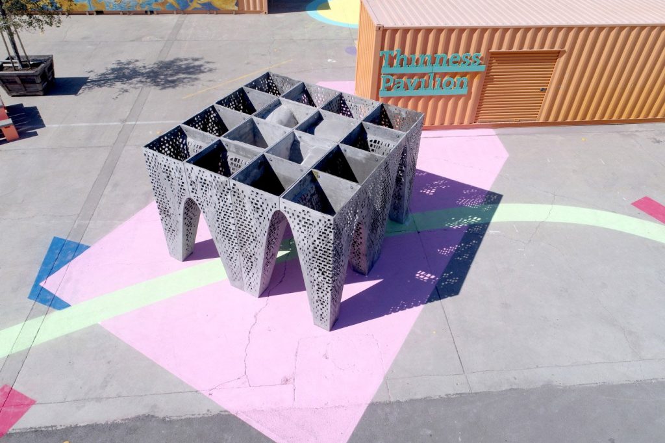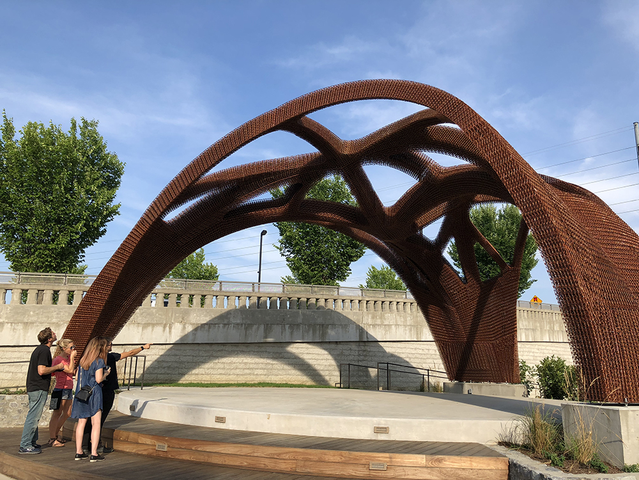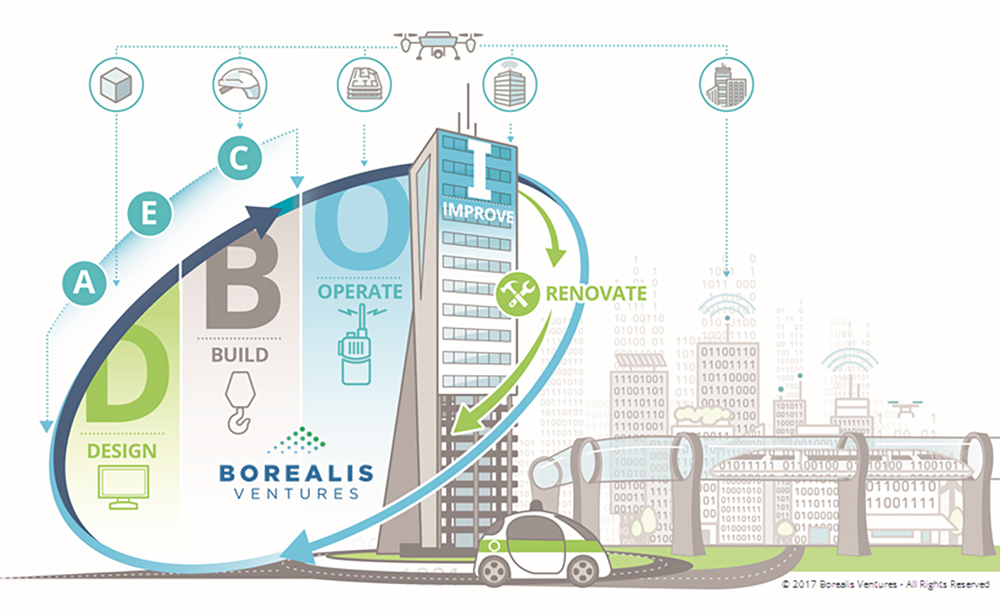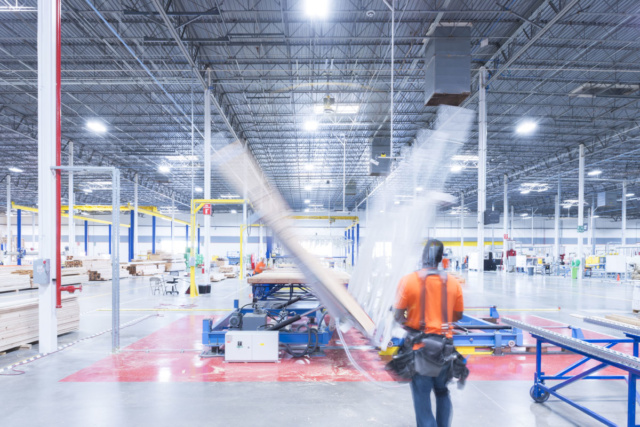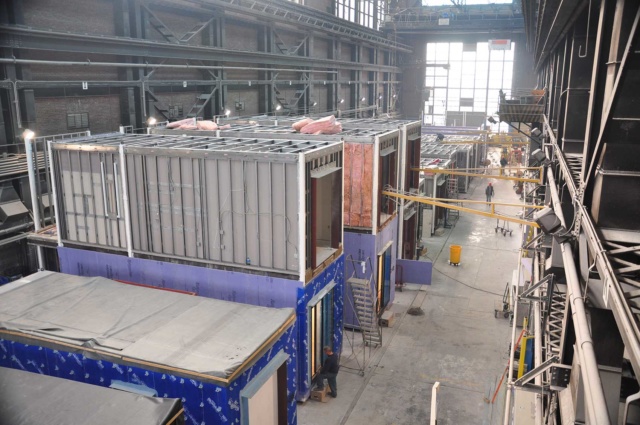A collaboration of Canadian companies led by Toronto’s WZMH Architects has developed an award-winning prefabricated panel that could make buildings smarter and more efficient. The prefab Intelligent Structural Panels are made of two steel plates, just two inches apart, that sandwich connective tech and are arranged something like an enlarged microchip. Lighting, HVAC, elevators, security
While refugee camps are generally designed to be temporary, they often end up staying up for many years and become full, functioning cities in their own right, housing generations of people—Dheisheh camp, in Palestine, for example has been continuously occupied since 1949. However, because the materials they are built with—often just tents or tarps over
Three Dutch organizations—the materials company DSM, the engineering firm Royal HaskoningDHV, and the 3D printer manufacture CEAD—have teamed up to create a printer capable of printing continuous glass- or carbon-fiber-reinforced thermoplastics. Currently, they are demonstrating the capabilities of printing structural elements, and even, they hope, entire pedestrian bridges, with CEAD’s CFAM Prime printer which can create
This May, designer Jou Doucet x Partners, working with the Times Square Design Lab (TSqDL), debuted a 3D-printed concrete alternative to the now-common heavy concrete planters, bollards, and more traditional “Jersey” barriers that surround public places and prominent buildings across the country. Anti-terror street furniture is the often ugly urban peripheral that plugs into our
According to the recently released Commercial Construction Index (CCI), an economic indicator that tracks trends in the commercial construction industry, demand for modular construction is on the rise, and general contractors expect the trend to continue. Modular construction uses prefabricated and preassembled building components that are built in a factory and shipped to the job site
Installed on the grounds of the 2019 Bundesgartenschau (BUGA) biennial horticulture show in Heilbronn, Germany, the BUGA Fibre Pavilion is a the product of years of research in biomimicry at the University of Stuttgart’s Institute for Computational Design and Construction (ICD) and the Institute for Building Structures and Structural Design (ITKE). Biomimetic design aims to produce
Autodesk is making a bet on the future of prefabrication for disaster housing with an investment in FactoryOS and the company’s California-based “Rapid Response Factory.” In addition to allowing the startup to begin experimenting with constructing post-natural disaster homes on the factory floor, the funding will reportedly allow the Bay Area startup to create a
Exhibit Columbus, the annual celebration of mid-century and contemporary design in Columbus, Indiana, will be showing off new possibilities of materials that unify support and envelope. This August, two of the festival’s six University Design Research Fellows will present this work as part of a brand new fellowship program. Marshall Prado, a professor at the
Toronto is known for many great things. Its weather isn’t one of them. For the city’s architecture the question is: how can public, urban space be usable and comfortable throughout the year? The architecture collective PARTISANS thinks it might have an answer. Referencing the “maze of awnings…and glass arcades” that defined Toronto streets in the
ETH Zürich’s high-tech showhome opened its doors this past week. The three-story DFAB HOUSE has been built on the NEST modular building platform, an Empa– and Eawag–led site of cutting-edge research and experimentation in architecture, engineering, and construction located in Dübendorf, Switzerland. The 2,150-square-foot house, a collaboration with university researchers and industry leaders, is designed
Located in Mexico City’s Museo Universitario Arte Contemporaneo, KnitCandela is a 13-foot-tall curved concrete shell formed with a 3-D-knitted framework. The sculptural project is a collaboration between Zaha Hadid Architects’ Computation and Design Group (ZHCODE), ETH Zurich’s Block Research Group (BRG) led by Philippe Block and Tom Van Mele with PhD student Mariana Popescu, and Mexico’s Architecture Extrapolated who managed the on-site execution
New York’s SHoP Architects has created proprietary technology that is making it easier for them to organize materials during construction. During the construction of the Barclays Center from 2008 to 2012, the firm developed a novel iPhone interface capable of scanning facade components during fabrication, assembly, transport, and installation to keep an up-to-date digital catalog of the
In Cambridge, England, Marks Barfield Architects (MBA) is erecting a timber-structured mosque inspired by geometric design and landscaping found throughout the Islamic world. The Cambridge Mosque Project, founded by Dr. Timothy Winter in 2008, purchased the one-acre site in 2009. Allées of cypress and linden trees ring the mosque, which occupies a symmetrical 27-feet-by-27-feet grid. The
Syracuse-based APTUM Architecture has designed and fabricated Thinness, an ultra-light concrete pavilion in collaboration with international concretemanufacturer Cemex Global R&D. Concrete is one of the most ubiquitous construction materials in the world. Its advantages are many: it’s easy to produce, is remarkably strong, and can take on a variety of forms. It does, however, have one rather weighty constraint: it’s
On July 18th, Chattanooga-based architectural fabricator Branch Technology unveiled the world’s largest 3D-printed structure, a bandshell pavilion measuring 20-feet-tall and 42-feet-wide. The pavilion was first announced in Cambridge, Massachusetts during MIT’s 2018 International Association for Shell and Spatial Structures. The structure is located in Nashville’s emerging smart-city neighborhood, OneC1TY. Reported by Architect Magazine, the carbon
In Constructuring: An Unstoppable Trend, a white paper by Borealis Ventures’ Ian Howell, speculates as to which practices holdback the construction industry’s ability to build housing on-time and within budget. Citing a McKinsey & Company study which found that “large projects across asset classes typically take 20 percent longer to finish than scheduled and are
Some of the most fruitful innovation in the AEC industry right now lies in the realm of factory-built buildings. Whether they include experiments with prefabrication, mass-timber construction, or modular components, architects are increasingly working with building assemblies that are fabricated off-site and under controlled conditions. And while some designers work in these modes on a
Chicago-based general contractors Skender are getting into the modular manufacturing game, with an announcement that they will be building a factory on Chicago’s southwest side that can crank out hotel rooms and entire apartments. Skender is going all in on the new factory and modular fabrication startup, which they claim will put 100 people to work (an impressive number,
