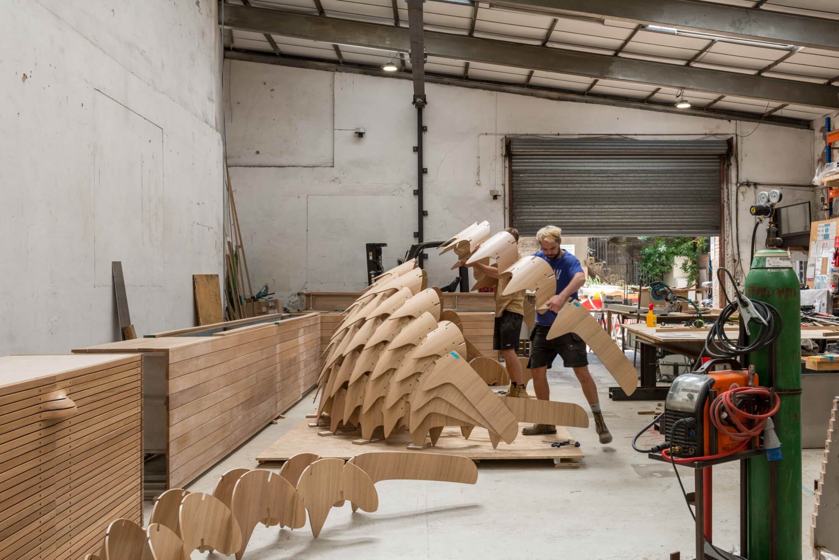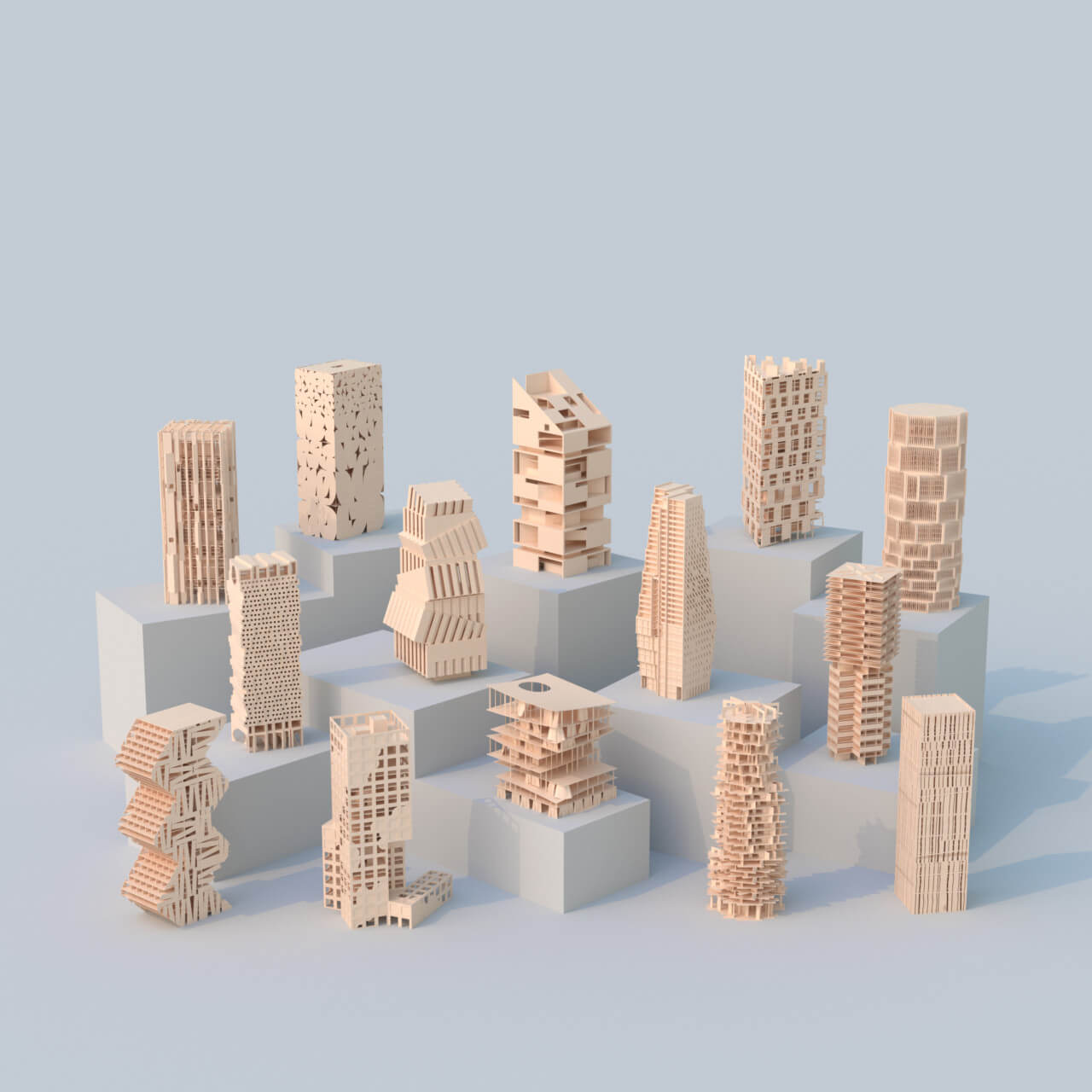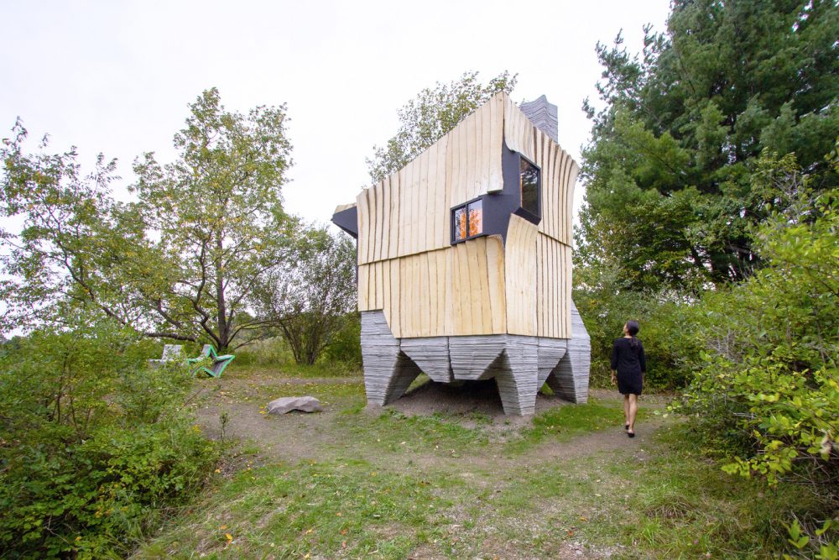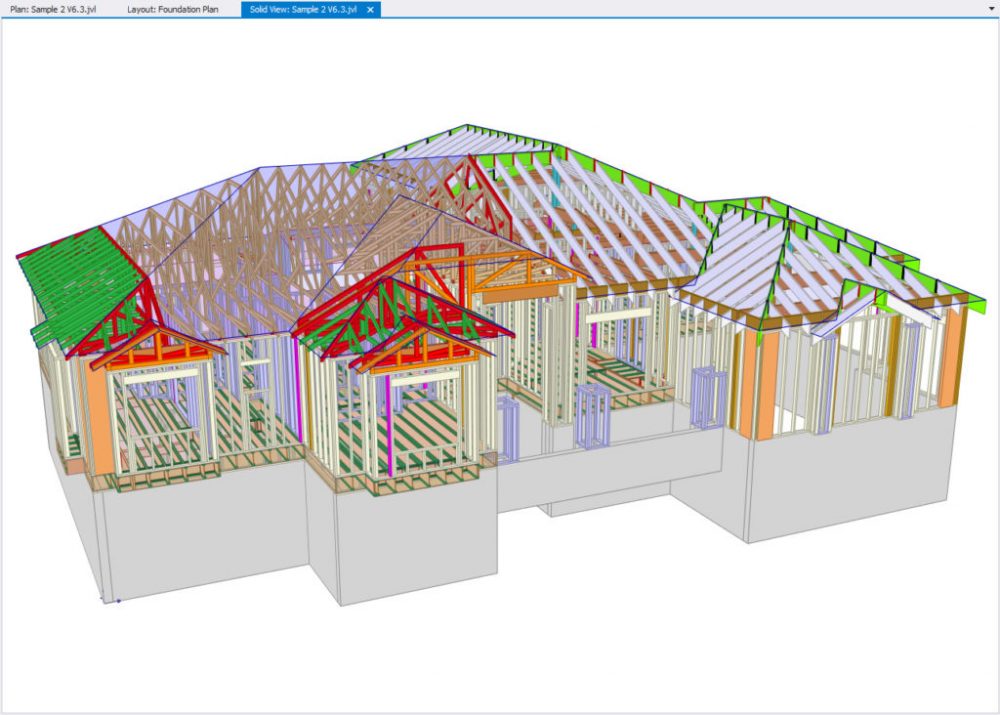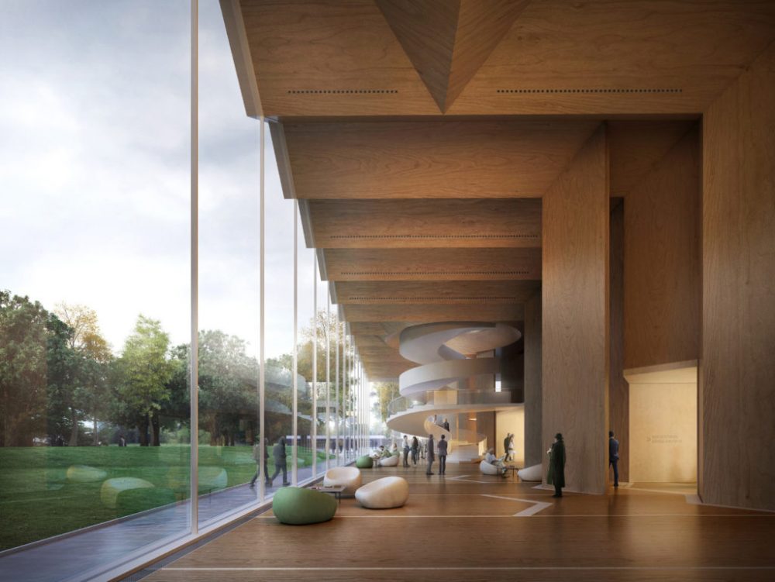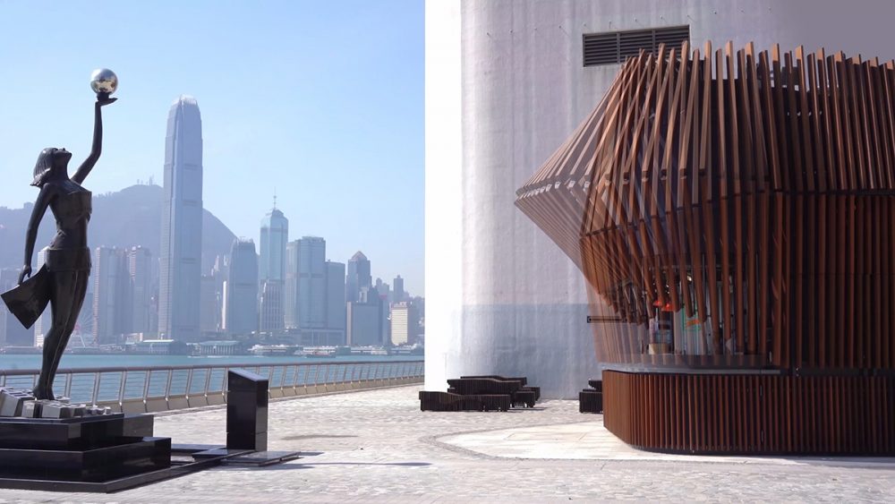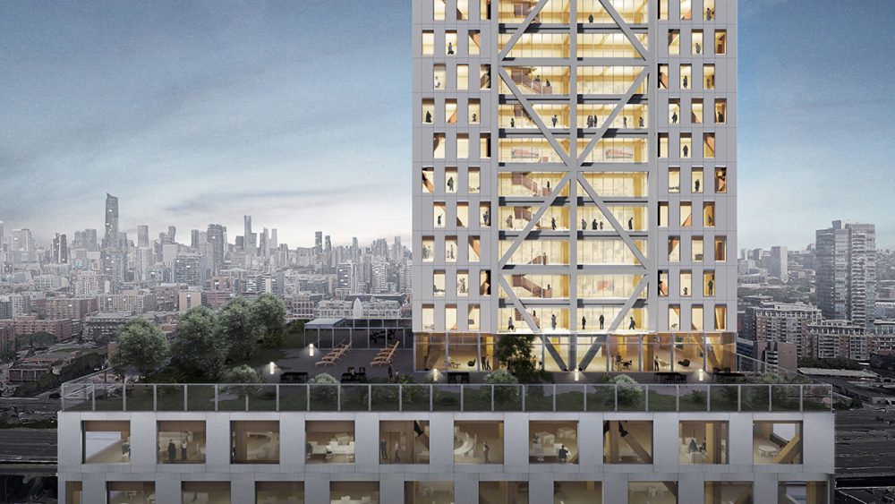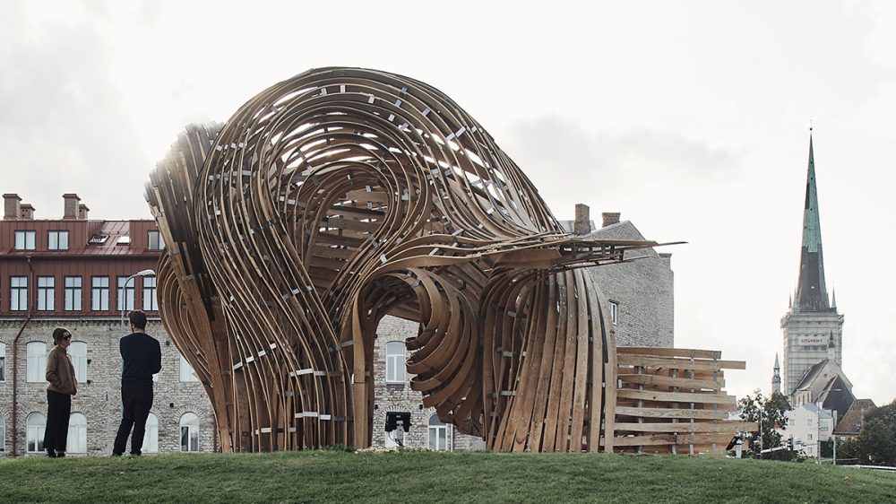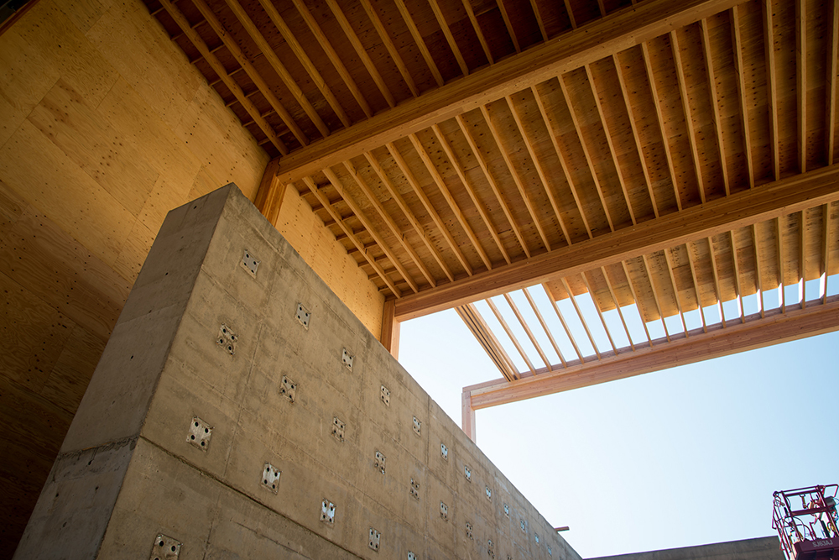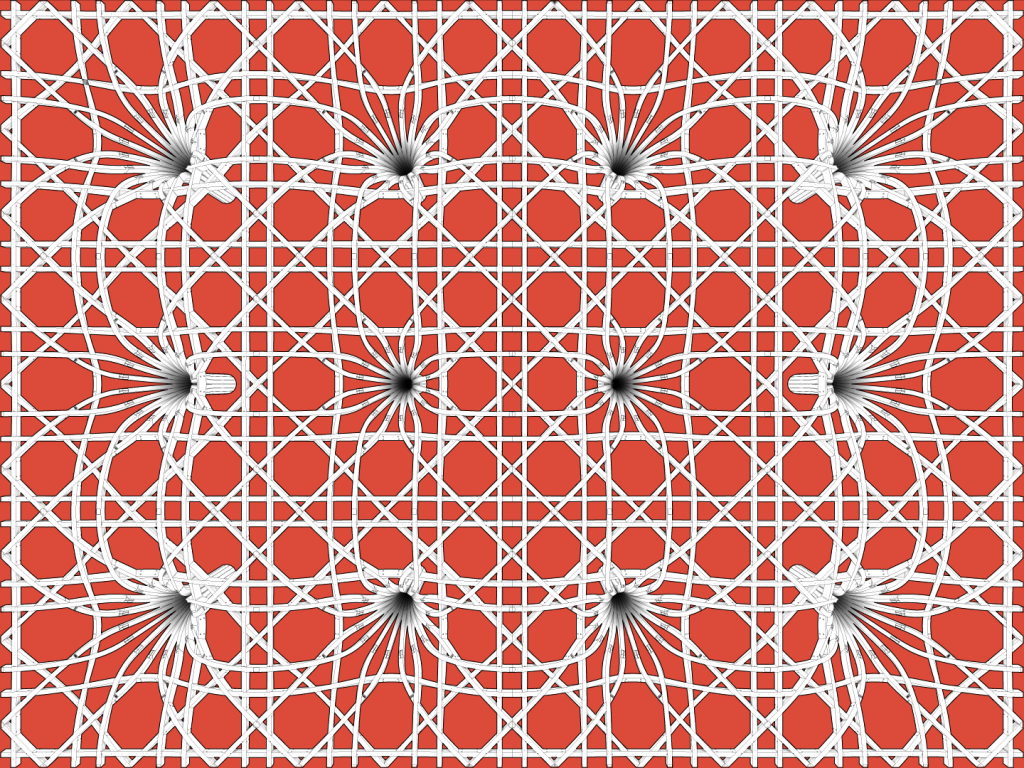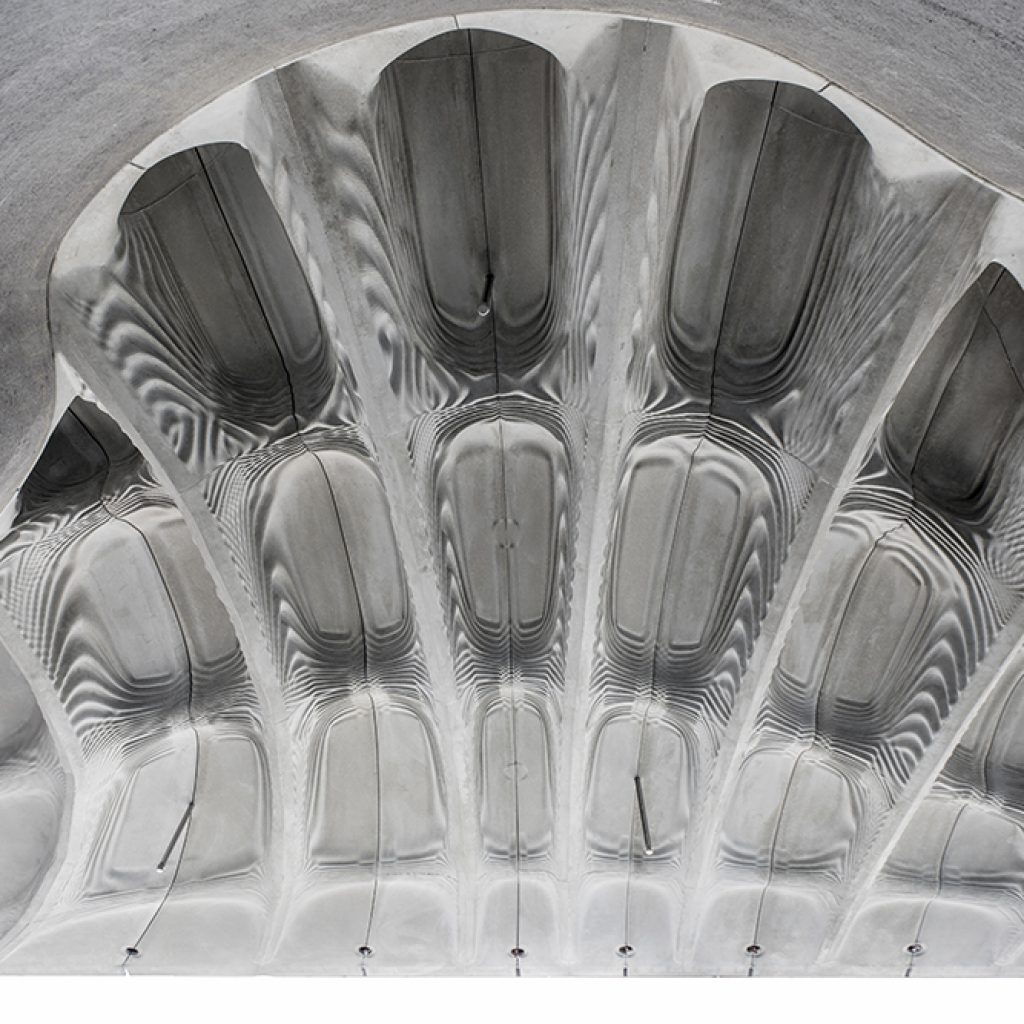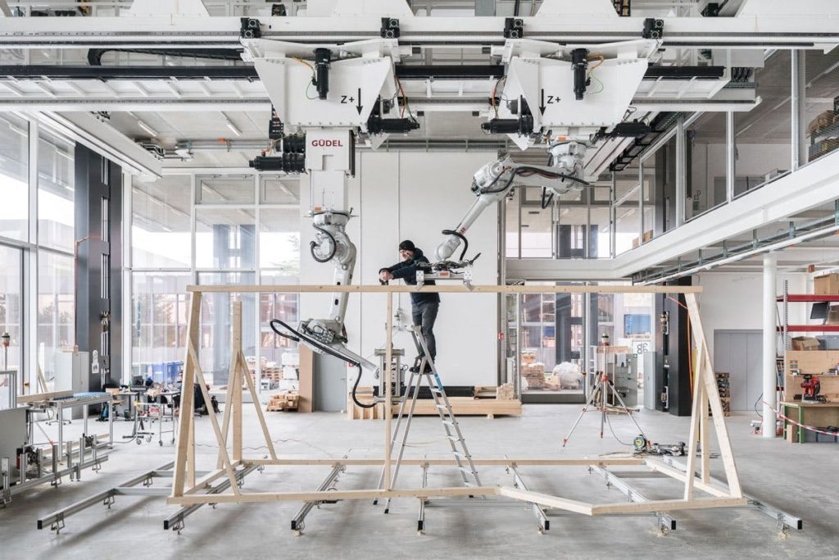One morning in July 2020, architectural designer Aaron Schiller was in his New York offices directing a project installation in London. “It was my first-ever FaceTime install,” he said, wincing at the mention of the iPhone app. “It was the middle of the pandemic, but I’d really like to avoid anything like it in the future.” He
Architectural designer Jennifer Bonner and engineer Hanif Kara have a beef with mass timber, or, rather, the singular meaning its proponents ascribe to the term. The sustainability benefits of engineered wood products like cross-laminated timber (CLT) have overtaken the discourse around them, the duo finds. Manufacturers have an overwhelming influence on the design of timber buildings, many of which simply
Deep in the forests of Ithaca, New York, a short drive from the Cornell University campus, lies the newly completed Ashen Cabin, a practical example of how new manufacturing methods can turn what used to be waste into useful materials. The small cabin was built by HANNAH, the small practice headed by Leslie Lok and
For architects, specifiers, and structural engineers, the latest timber software aids in visualization, design, and construction of projects with wood products. These programs integrate seamlessly with BIM, Autodesk, and Rhino for easy collaboration between designers and manufacturers. BC Calc Boise Cascade This web-based application calculates the sizes of beams, joists, columns, studs, and tall walls.
Every so often, the field of architecture is presented with what is hailed as the next “miracle building material.” Concrete enabled the expansion of the Roman Empire, steel densified cities to previously unthinkable heights, and plastic reconstituted the architectural interior and the building economy along with it. But it would be reasonable to question why
Hong Kong-based firm LAAB Architects has realized the robotic Harbour Kiosk along the Avenue of the Stars, a stretch of the city designed as a tribute to Hong Kongese cinema, on the Tsim Sha Tsui waterfront. Originally asked to create a 108-square-foot food kiosk, the architects instead opted to combine the kiosk with a nearby
Sidewalk Labs, the architecture and urbanism spinoff of Google parent company Alphabet, has detailed a new model for designing tall timber towers on their Medium page. The “digital proof-of-concept,” designed in Revit and hosted in BIM 360, is called PMX (proto-model X), and is intended to show how a modular 35-story tower could be designed
Yesterday at the Consumer Electronics Show in Las Vegas, Toyota and BIG unveiled a new concept for a high-tech “Woven City” to be built at the car maker’s 175-acre former factory site at the foothills of Mount Fuji, in Japan. “In Higashi-Fuji, Japan, we have decided to build a prototype town of the future where
In Tallinn, Estonia, a knotted wooden structure that combines both new and old technology has won the Huts and Habitats award at the Tallinn Architecture Biennale. Curated by Yael Reisner under the theme “Beauty Matters,” the biennale seeks to celebrate the beauty in opposition to architectural environs that can often be isolating, alienating, and ecologically
Located in Lyons, Oregon, Freres Lumber has been in business for nearly a century. After starting out producing standard lumber projects, the company moved into wood veneers some 60 years ago and in 1998 purchased a plywood plant. Now, it’s made another step: getting U.S. and Canadian patents on its mass plywood panel (MPP), the
In Cambridge, England, Marks Barfield Architects (MBA) is erecting a timber-structured mosque inspired by geometric design and landscaping found throughout the Islamic world. The Cambridge Mosque Project, founded by Dr. Timothy Winter in 2008, purchased the one-acre site in 2009. Allées of cypress and linden trees ring the mosque, which occupies a symmetrical 27-feet-by-27-feet grid. The
A research team led by Jamin Dillenburger, an assistant professor at ETH Zurich, has recently produced and installed a concrete ceiling shaped by 3D-printed sand formwork. Dubbed the “Smart Slab,” the 1000 square-foot ceiling is significantly lighter and thinner than comparable concrete ceilings. According to ETH Zurich, Dillenburger’s research group “developed a new software to fabricate the formwork elements,
Researchers at the Swiss Federal Institute of Technology (ETH) in Zurich, Switzerland, are giving timber construction a mechanical leg up with the introduction of prefabricated, robotically-assembled timber frame housing. Together with Erne AG Holzbau, a contracting firm that specializes in timber, researchers at the institute’s Chair of Architecture and Digital Fabrication have developed Spatial Timber Assemblies, a system for digitally fabricating and constructing
