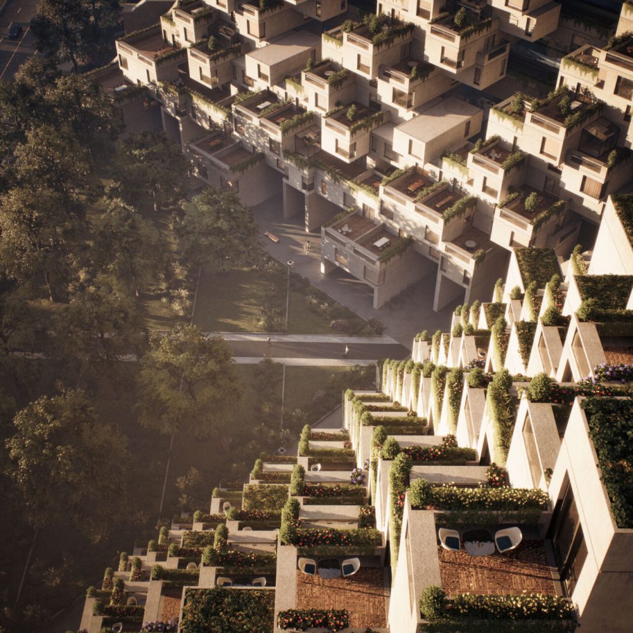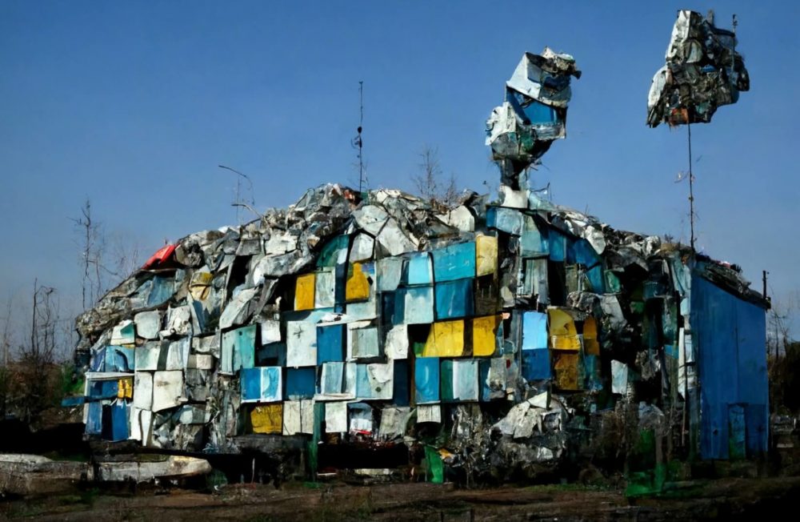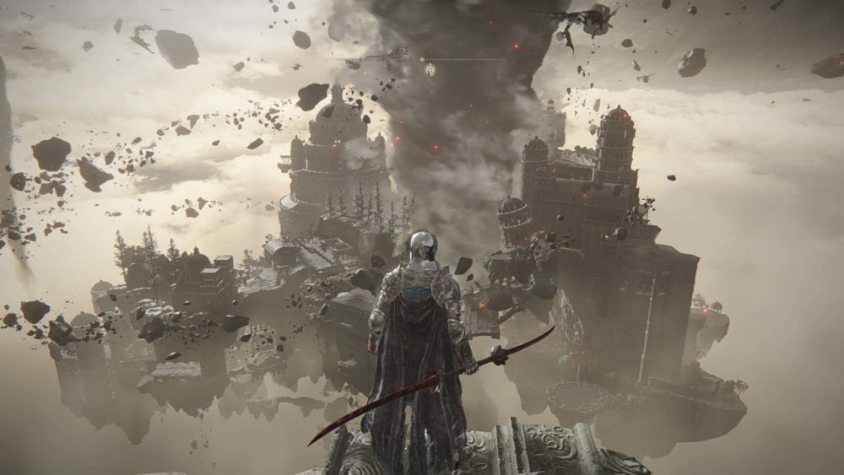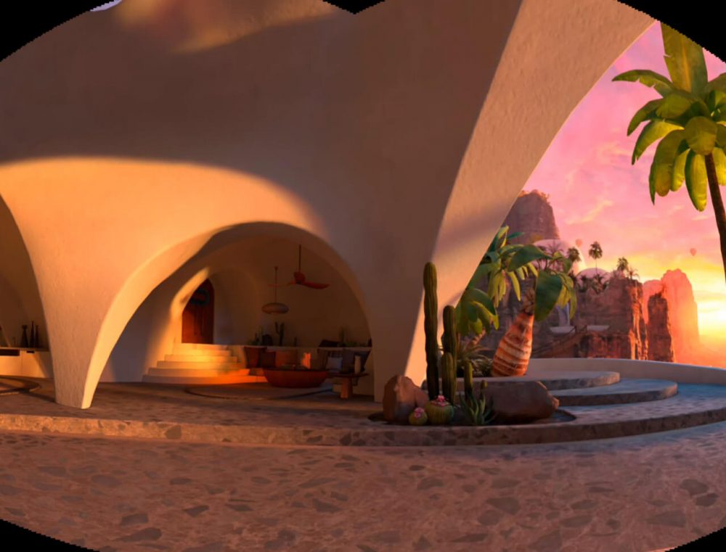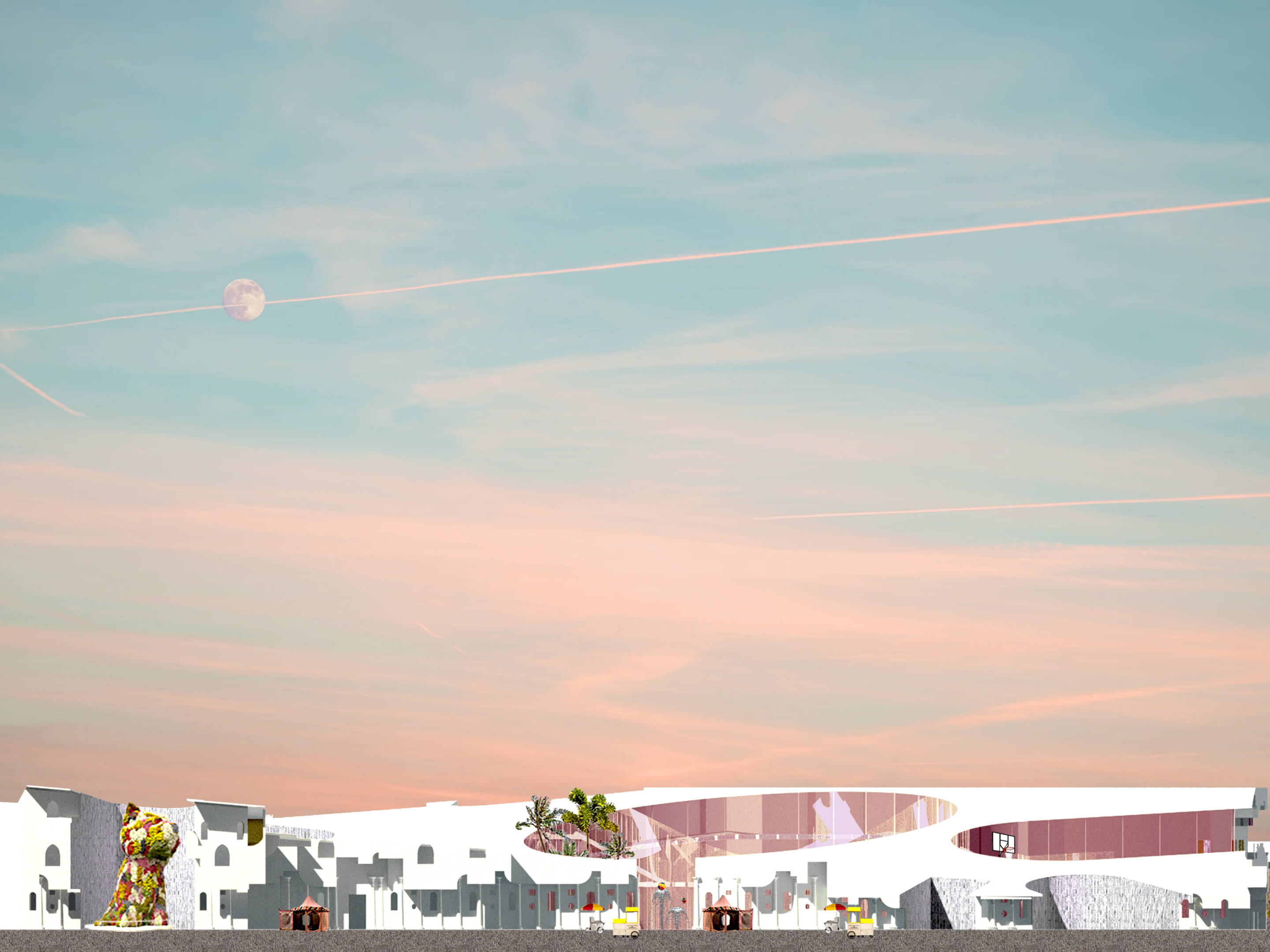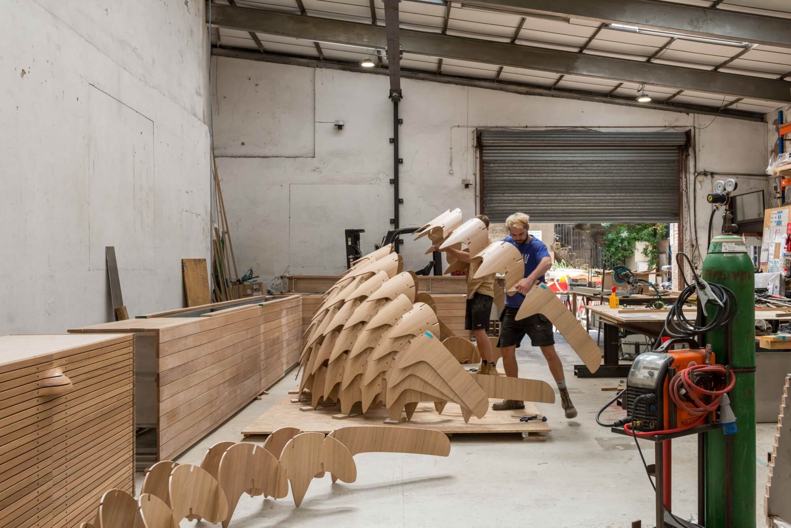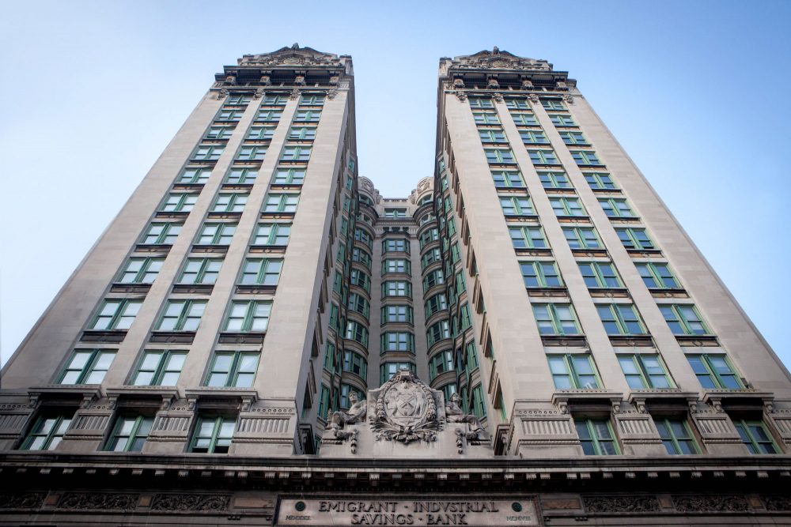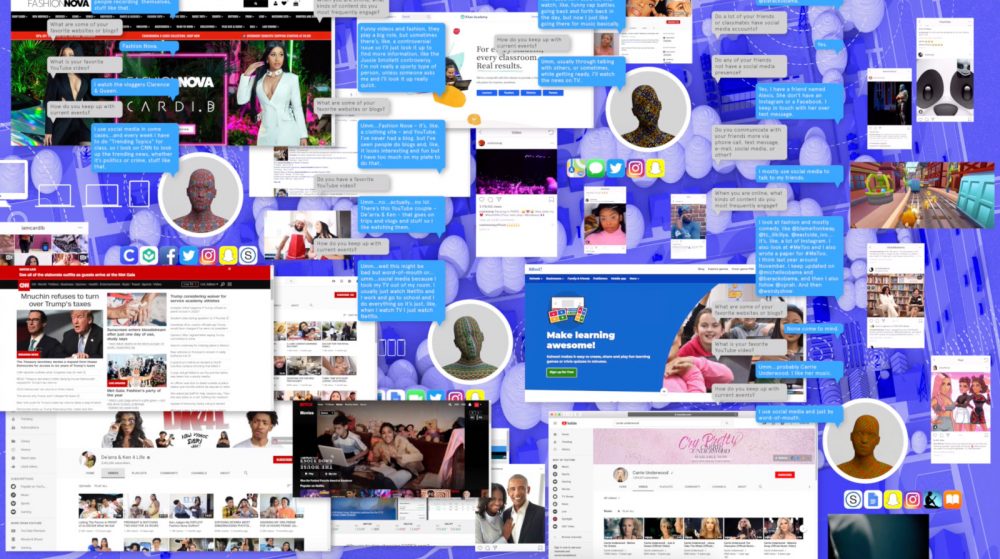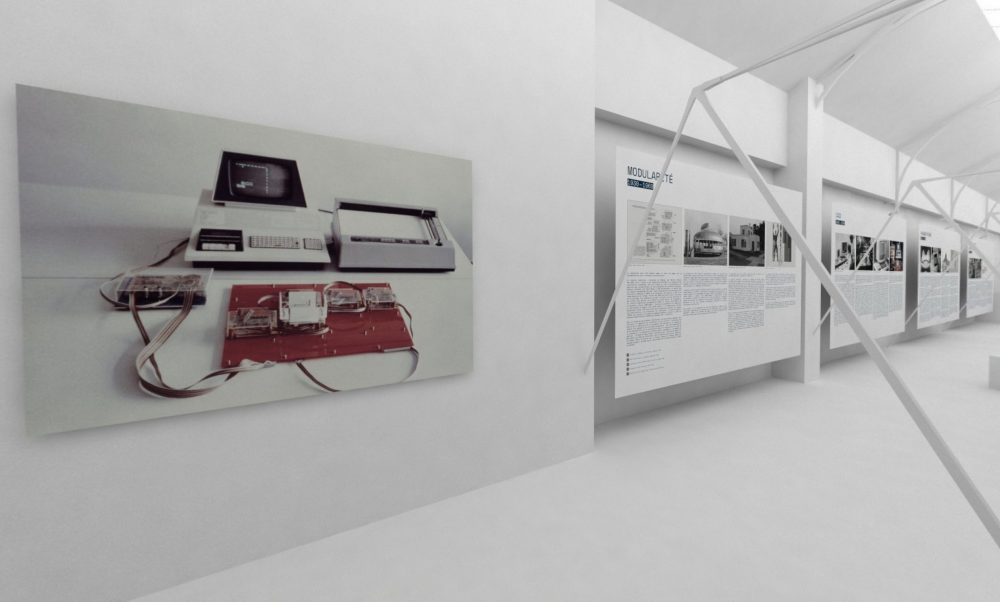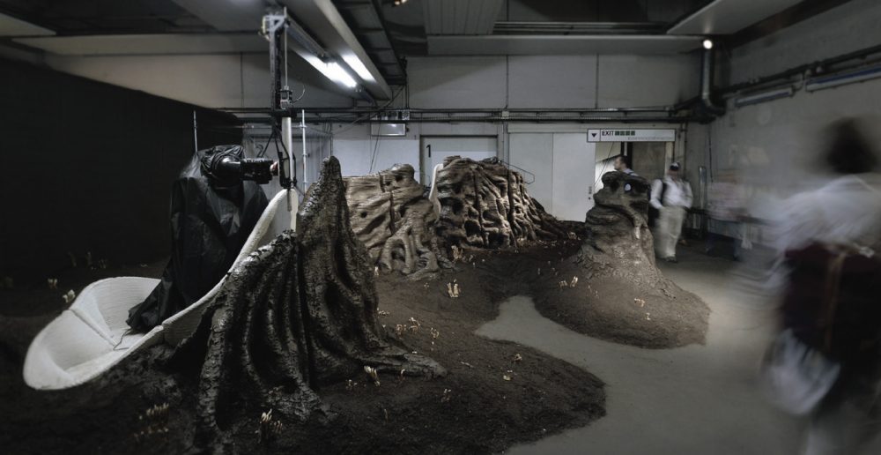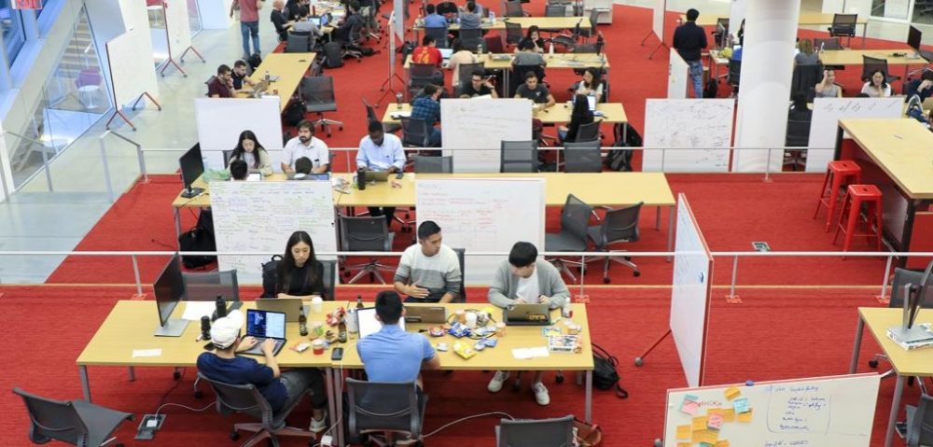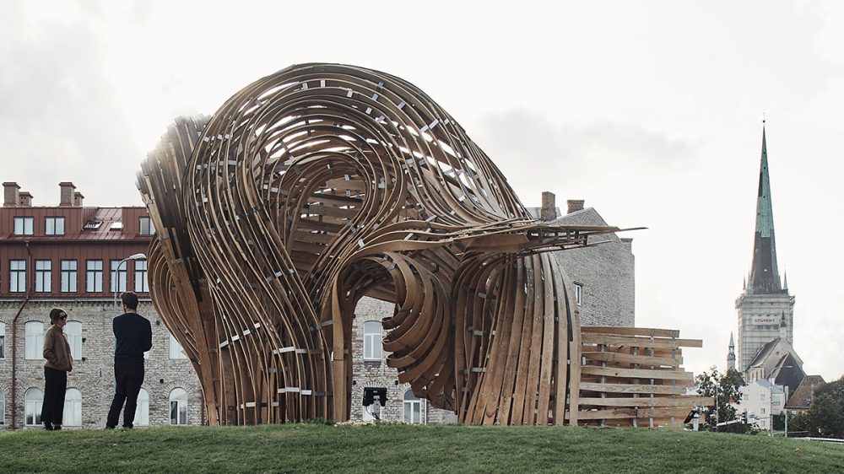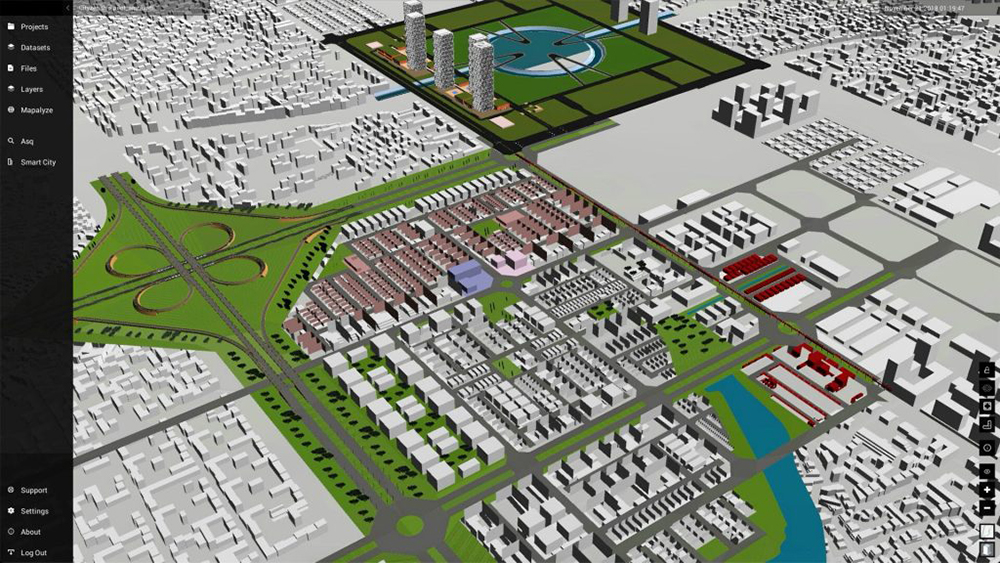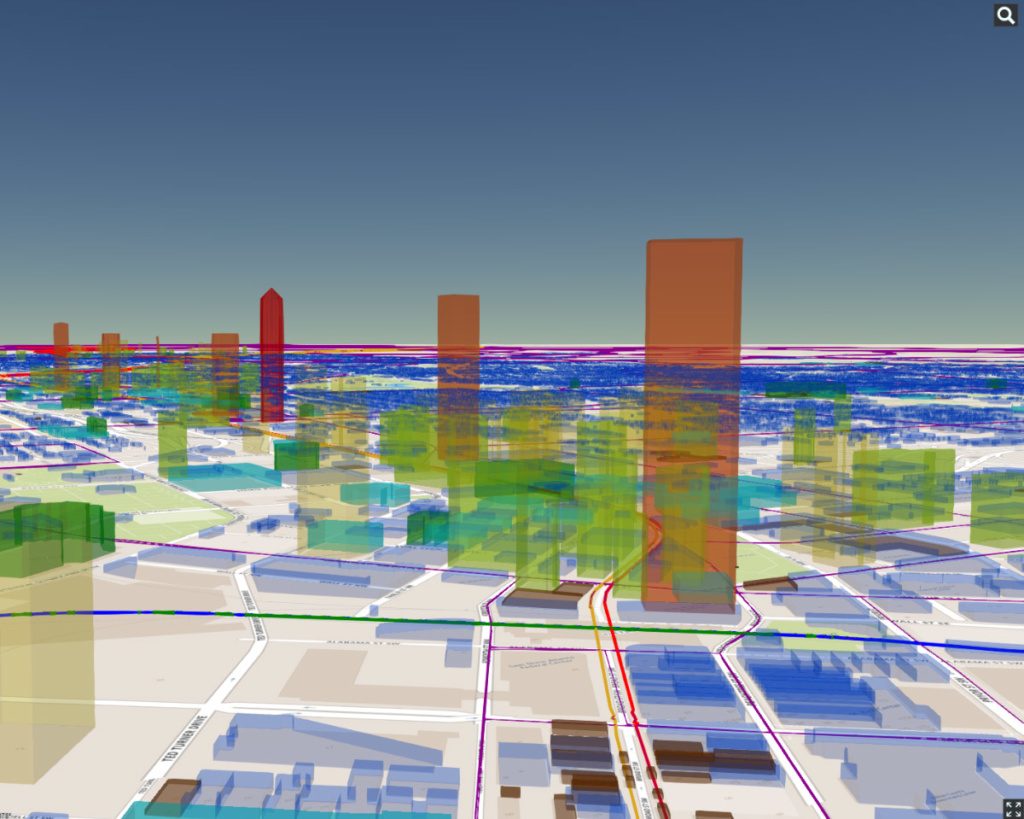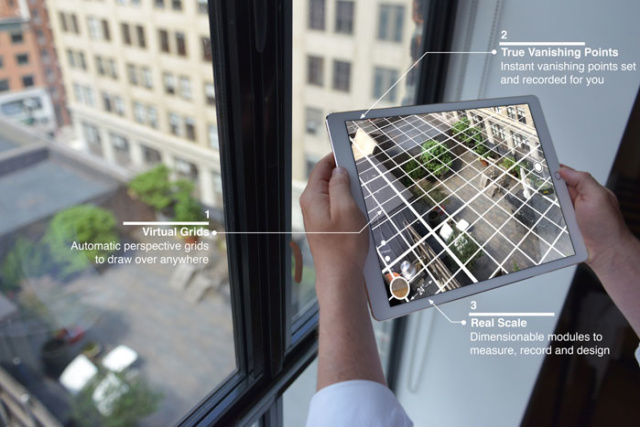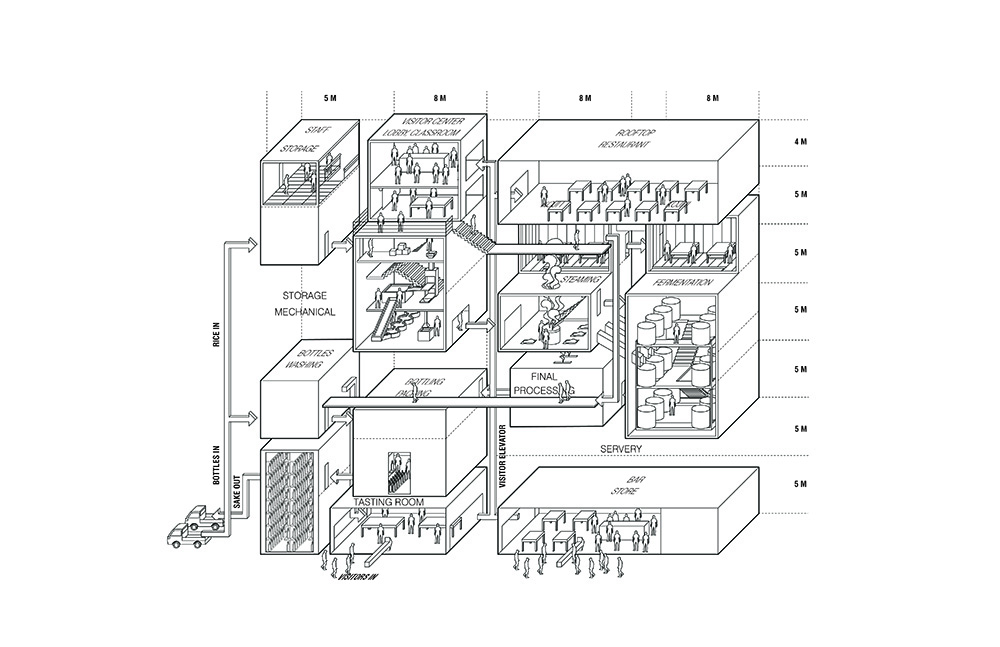Moshe Safdie’s Habitat 67, a project the architect designed for his master’s thesis at McGill University that was later spun into the 1967 world’s fair in Montreal, has been fully realized as a digital model through software from Unreal Engine and Reality Capture. Creative agency Neoscape was approached by Epic Games—the developer behind the game
Conferences appear to be back to nearly full swing based on attendance numbers and foot traffic at Geo Week 2023, held last February 11–13 at the Colorado Convention Center in downtown Denver. Billing itself as “the Intersection of Geospatial and the Built World,” Geo Week 2023 saw its attendance rise 44 percent over last year,
A river so polluted it becomes cleansed—we are swimming amid trash. A land undisturbed by rainbows of gasoline—we are surrounded by toxic beauty ablaze. This summer, I have been using Midjourney to make buildings that appear just out of the realm of possibility and just out of the realm of the present. The results are
To play through Elden Ring is to take on a grave and foolish challenge. It took 135 hours of my life to finish the admired action role-playing video game directed by Hidetaka Miyazaki with narrative content from Game of Thrones author George R.R. Martin. I didn’t beat it just for the bragging rights, but for
Difficult as it is to choose, I do have a favorite episode of Frasier. Season 10, episode 11, titled “Door Jam,” revolves around La Porte d’Argent, a new Seattle day spa frequented by high-profile socialites that Frasier and Niles are dying to get into. They eventually scheme their way into the club and have the
In recent years, experiments in architecture have produced forms, moods, and effects that resist easy labeling. Still, some have tried putting a name to this diverse, variegated work: the “postdigital.” The term was first popularized by the British architect Sam Jacobs, who considered postdigital drawing (often taking the form of collage) to be a meaningful
One morning in July 2020, architectural designer Aaron Schiller was in his New York offices directing a project installation in London. “It was my first-ever FaceTime install,” he said, wincing at the mention of the iPhone app. “It was the middle of the pandemic, but I’d really like to avoid anything like it in the future.” He
It should, perhaps, come as no surprise that the “city of canals” is being threatened by rising tides. It has been less than a year since Venice, Italy, experienced its highest level of flooding in half a century years, as two-thirds of the city was swamped in mid-November. Some areas saw as much as six
While up to thirteen percent of museums worldwide are expected to close permanently due to the COVID-19 pandemic, a digital art museum is opening in lower Manhattan. Hall des Lumieres is an immersive exhibition space that is being planned for the first floor of the former Emigrant Industrial Savings Bank building, a 15-story tower at
Much has been made about the physical separation necessitated by the novel coronavirus. But the pandemic has also laid bare the digital divide separating communities across the country. Over the past few months, millions of Americans have had to shift their daily activities online with the help of web-based applications, productivity tools, and videoconferencing platforms.
The Pavillon de L’Arsenal (Arsenal Pavilion), an exhibition space dedicated to architecture and urbanism in the 4th arrondissement of Paris, is currently closed to the public to reduce the spread of the novel coronavirus. One of its current main exhibitions, however, seems to have been born for the internet in anticipation of the pandemic. Artificial Intelligence
Sidewalk Labs, the architecture and urbanism spinoff of Google parent company Alphabet, has detailed a new model for designing tall timber towers on their Medium page. The “digital proof-of-concept,” designed in Revit and hosted in BIM 360, is called PMX (proto-model X), and is intended to show how a modular 35-story tower could be designed
The presentations and activities at this year’s ACADIA (Association for Computer Aided Design in Architecture) conference gave attendees a glimpse of potentially disruptive technologies and workflows for computational architectural production. The conference was held this year in Austin from October 12 through 14 and was organized by The University of Texas School of Architecture faculty members Kory Bieg, Danelle Briscoe, and
“Design is inherently interdisciplinary,” J. Meejin Yoon, Gale and Ira Drukier Dean of Cornell Architecture Art Planning (AAP) school, told the department’s blog last month. In that spirit, Cornell AAP and Cornell Tech have announced a collaborative, cross-disciplinary program for digital design solutions. The partnership includes the new M.S. Matter Design Computation (MDC) program for graduate
In Tallinn, Estonia, a knotted wooden structure that combines both new and old technology has won the Huts and Habitats award at the Tallinn Architecture Biennale. Curated by Yael Reisner under the theme “Beauty Matters,” the biennale seeks to celebrate the beauty in opposition to architectural environs that can often be isolating, alienating, and ecologically
In Jorge Luis Borges’s 1946 one-paragraph short story “On Exactitude in Science,” a fictional 17th-century individual, Suarez Miranda, tells of a time that the “Cartographers Guilds” made a map of their empire so accurately that it matched it entirely, at 1:1 scale, point by point. Of course, this map was utterly useless. This meditation on
When examining technology transforming the AEC industry, Dennis Shelden emerges as a thought leader. He is an expert in applying digital technology to building design, construction, and operations, with experience spanning across research, technology, and development, and professional practice, including multiple architecture, building engineering and computing disciplines. He was director of R&D and led the
For years, leaders of architectural firms have bemoaned the lack of hand drawing skills among recent graduates and young professionals entering the practice. With a tendency to bypass hand drawing and rely primarily on computer-aided design software and BIM, it seemed for a time as though hand sketching was a dying art among architectural apprentices. To that point,
It’s a rare treat for those of us who teach in the “suburbs” of the curriculum (in my case, professional practice) to visit the hip “downtown nightclub” scene of the design studios.
Agenda TECH+ features a full day of industry-changing ideas, projects, tools, and demos from technology leaders. Earn 6 AIA LU. Save Your Seat Today! Join us for peer-learning and networking opportunitiesto keep you at the forefront of practice. EARN 6 AIA LU CREDITS
TRANSFORM THE BUILT & UNBUILT ENVIRONMENT New York City PRESENTED BY AND October 22, 2024 This event has Sold Out. Please Sign up to be notified of our upcoming events. TECH+ NYC Brings AEC Innovation The Architect’s Newspaper and AEC + TECH is excited to share what’s new and what’s next in AEC Tech. From
Agenda TECH+ features a full day of industry-changing ideas, projects, tools, and demos from technology leaders. Earn 6 AIA LU. Save Your Seat Today! Join us for peer-learning and networking opportunitiesto keep you at the forefront of practice. EARN 6 AIA LU CREDITS
October 21, 2022 Earn 6 AIA Credits Executive Conference Center 1601 Broadway 6th FloorNew York, NY 10019 This event has Sold Out. Please Sign up to be notified of our upcoming events. Powering Up AEC’s Digital Transformation Tech+ provides a front row seat to the cutting edge technological innovations that are driving the AECO industry
Agenda TECH+ features a full day of industry-changing ideas, projects, tools, and demos from technology leaders. Earn 6 AIA LU. Sessions marked Tracks run concurrently in 4 tracks with 4 one hour sessions for you to choose from. Click on the tabs to view the agenda for each track. All Tracks TRACK A Virtual &
Agenda TECH+ features a full day of industry-changing ideas, projects, tools, and demos from technology leaders. Earn 6 AIA LU. Times in EST TRACK A Collaboration Now! Future-Forward Design TRACK B Building Futures: Innovations in Practice Choose between two presentations between 3:30-4:15 PM Save Your Seat Today! Join us for peer-learning and networking opportunitiesto keep
Agenda TECH+ features a full day of industry-changing ideas, projects, tools, and demos from technology leaders. Earn 6 AIA LU. Save Your Seat Today! Join us for peer-learning and networking opportunitiesto keep you at the forefront of practice. EARN 6 AIA LU CREDITS
TRANSFORM THE BUILT & UNBUILT ENVIRONMENT NEW YORK CITY June 28, 2023 Join us at the New York Law School EARN 6 AIA CREDITS This event has Ended. Please Sign up to be notified of our upcoming events. About this event Tech+ LA provides a front row seat to the cutting edge technological innovations that
Agenda TECH+ features a full day of industry-changing ideas, projects, tools, and demos from technology leaders. Earn 6 AIA LU. Save Your Seat Today! Join us for peer-learning and networking opportunitiesto keep you at the forefront of practice. EARN 6 AIA LU CREDITS
Transform the Built & Unbuilt Environment Los Angeles PRESENTED BY AND June 28, 2024 This event has Sold Out. Please Sign up to be notified of our upcoming events. TECH+ NYC Brings AEC Innovation The Architect’s Newspaper and AEC + TECH is excited to share what’s new and what’s next in AEC Tech. From AI
