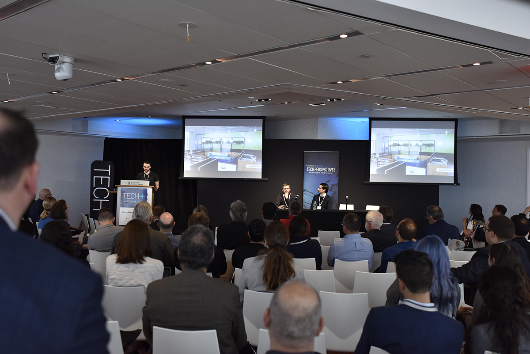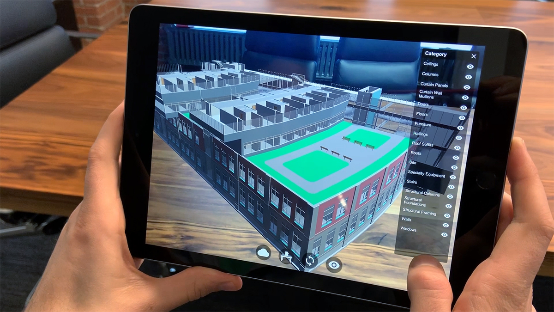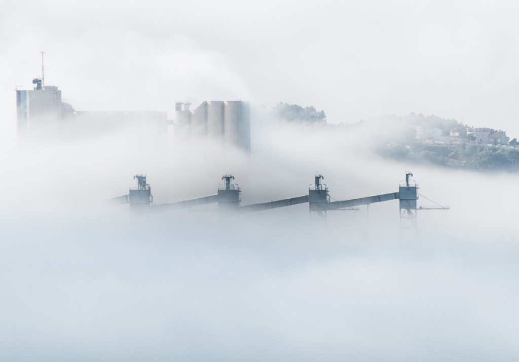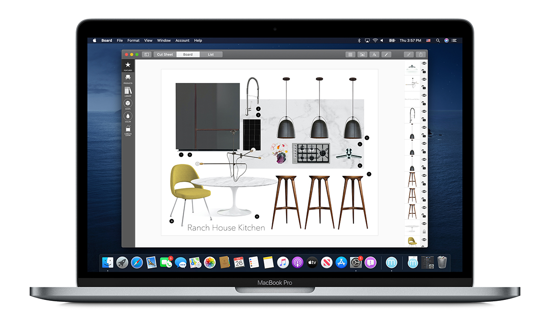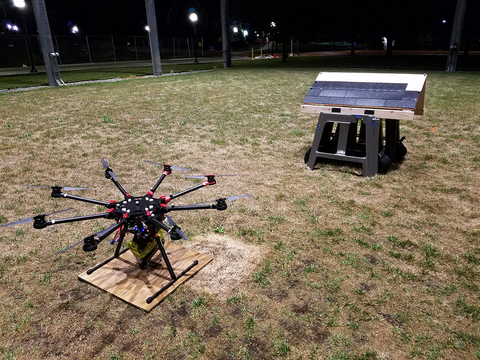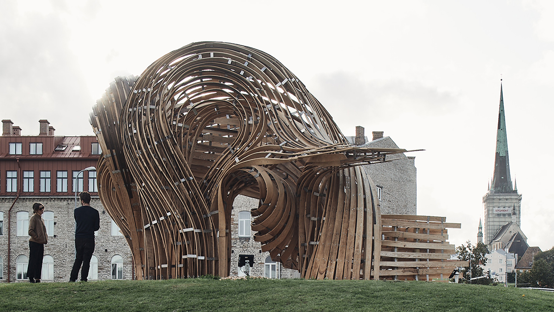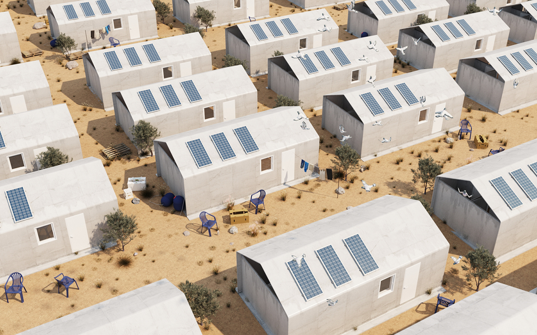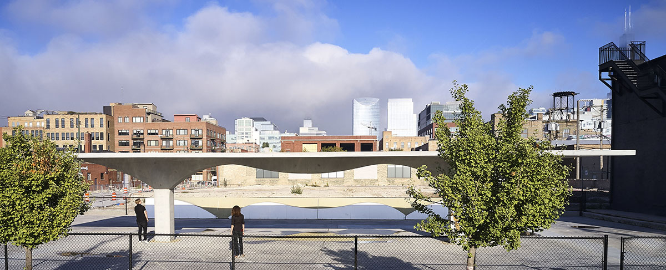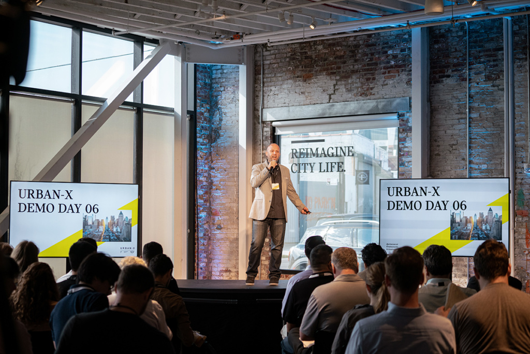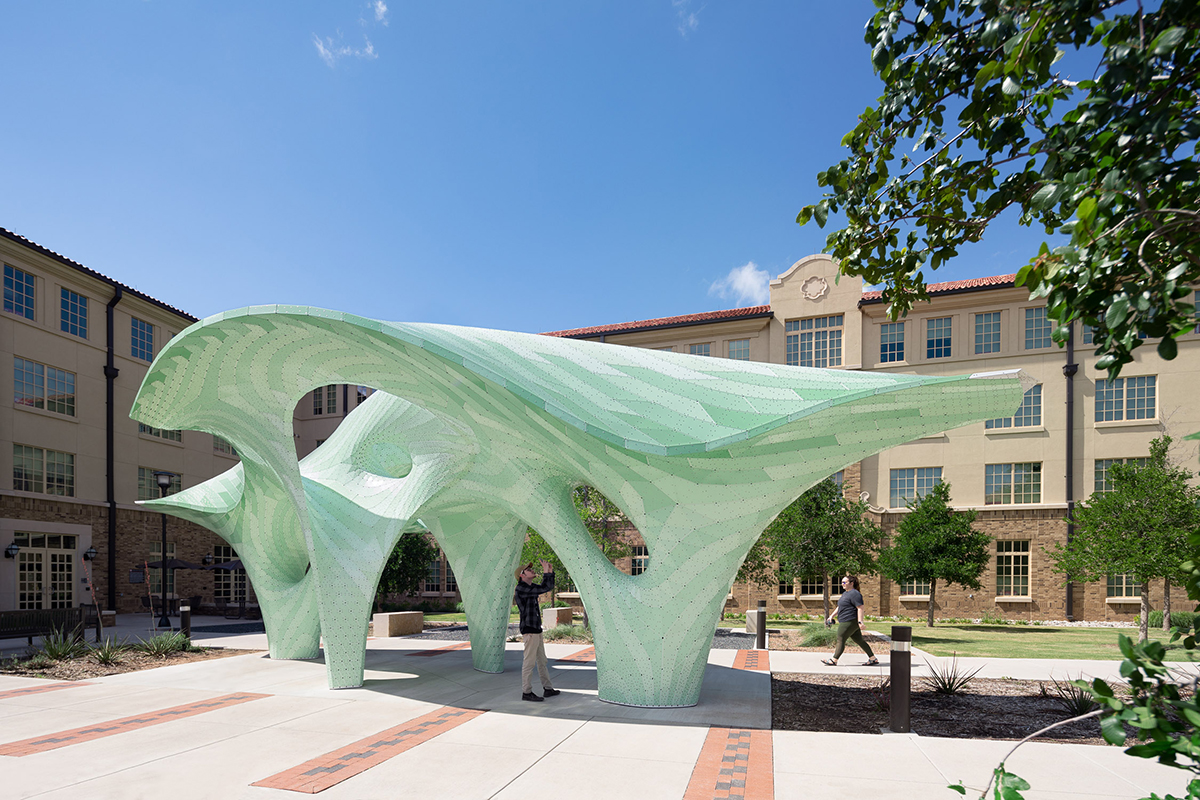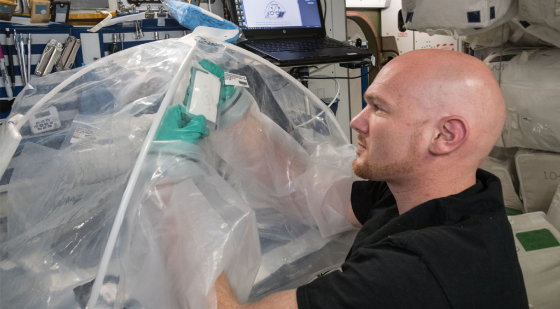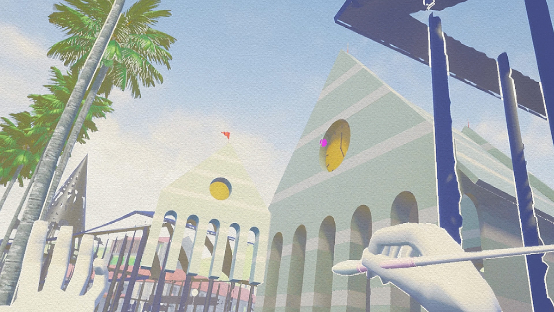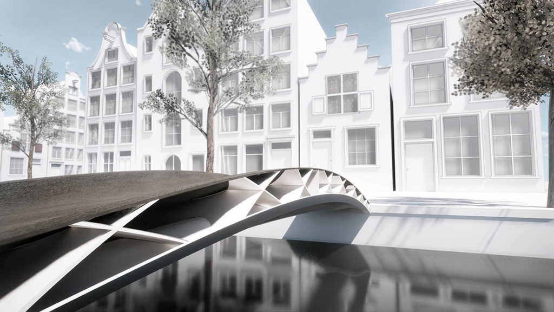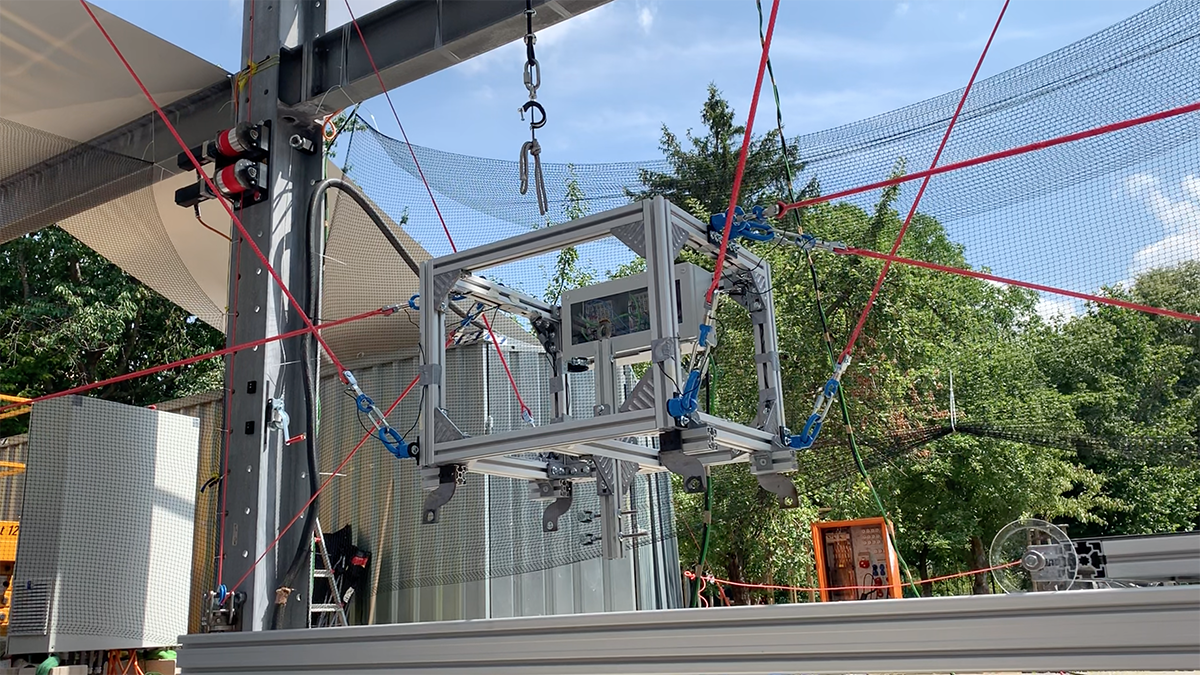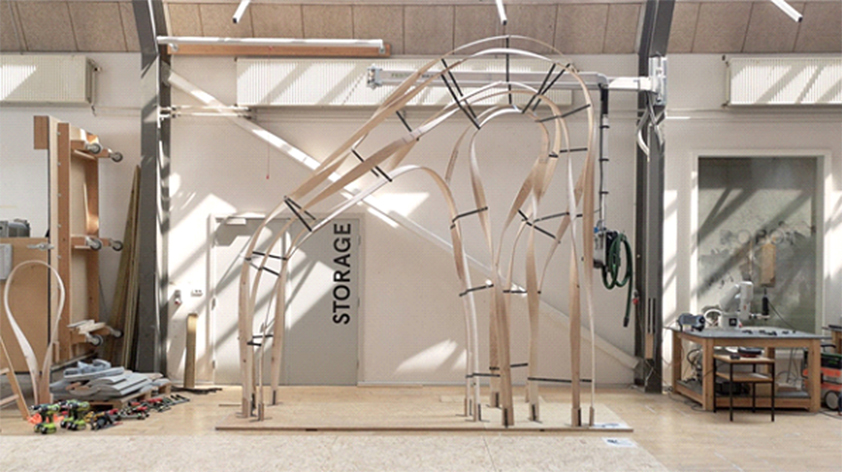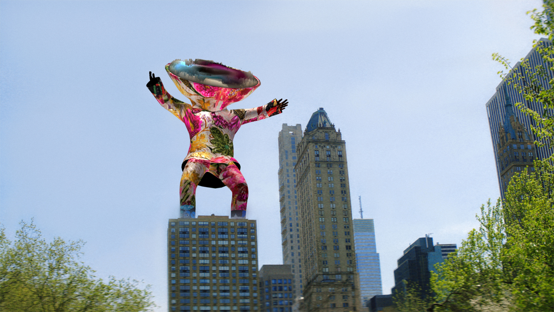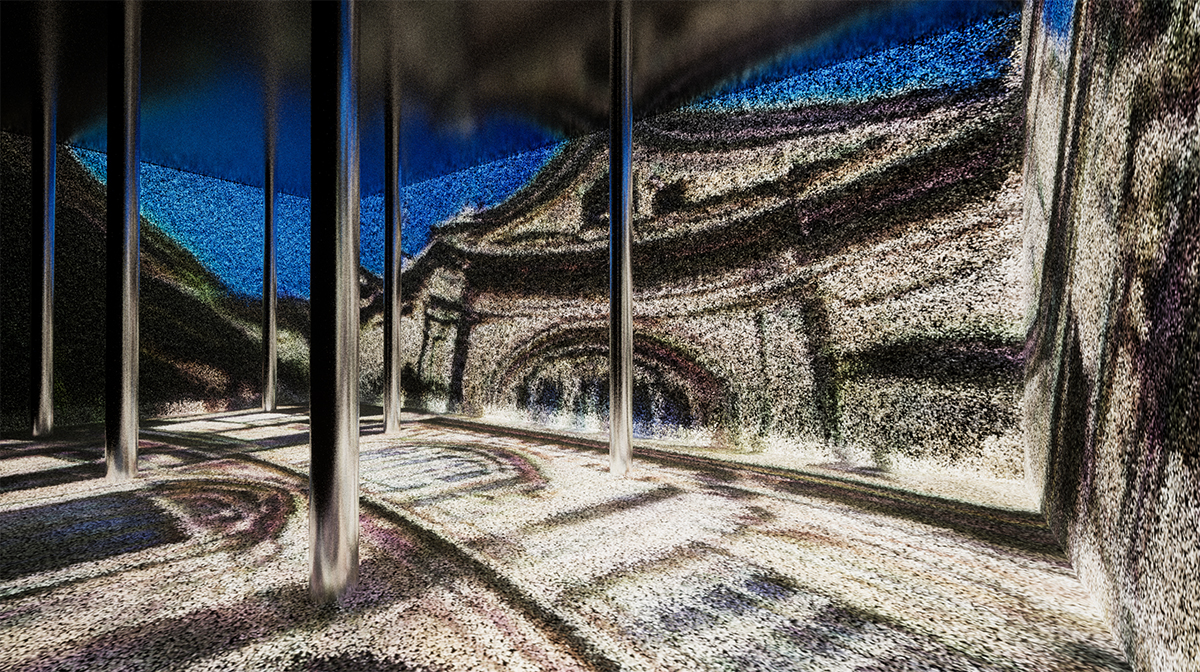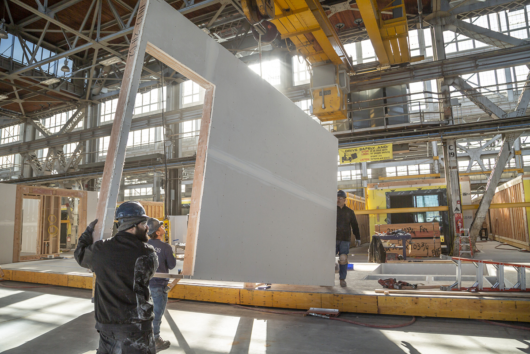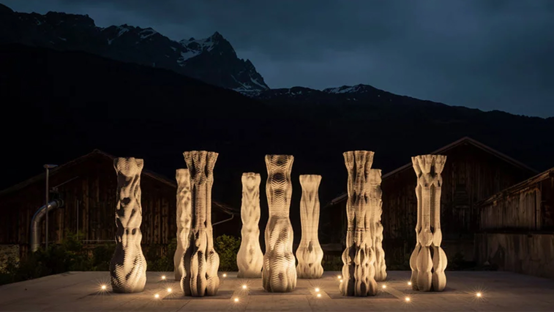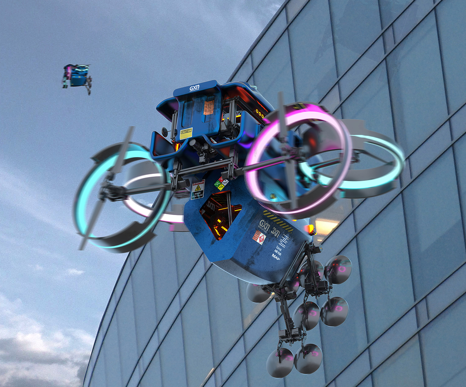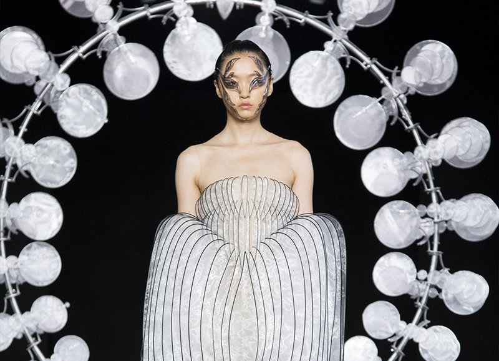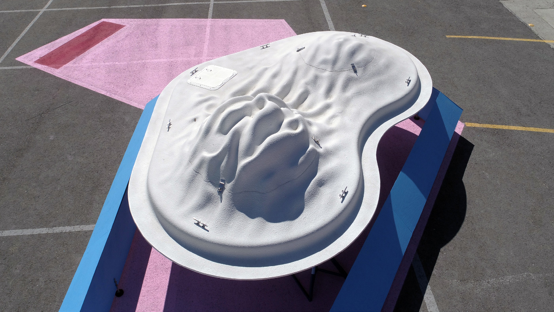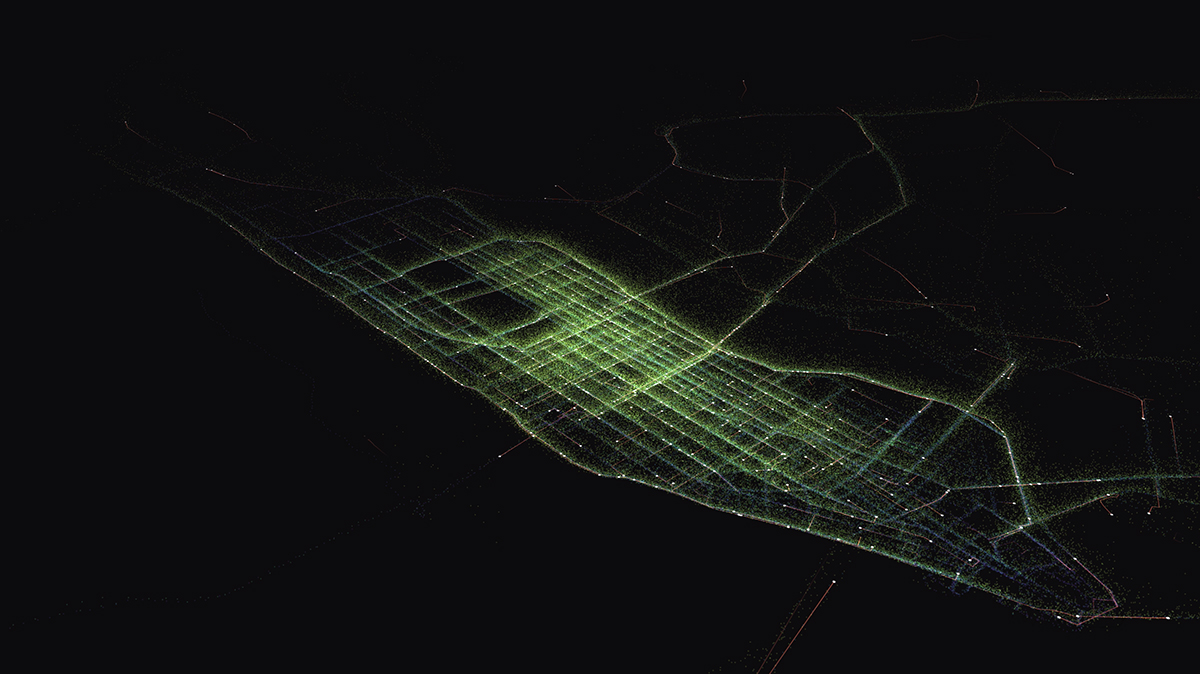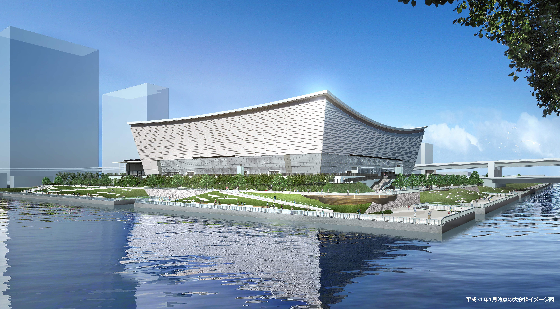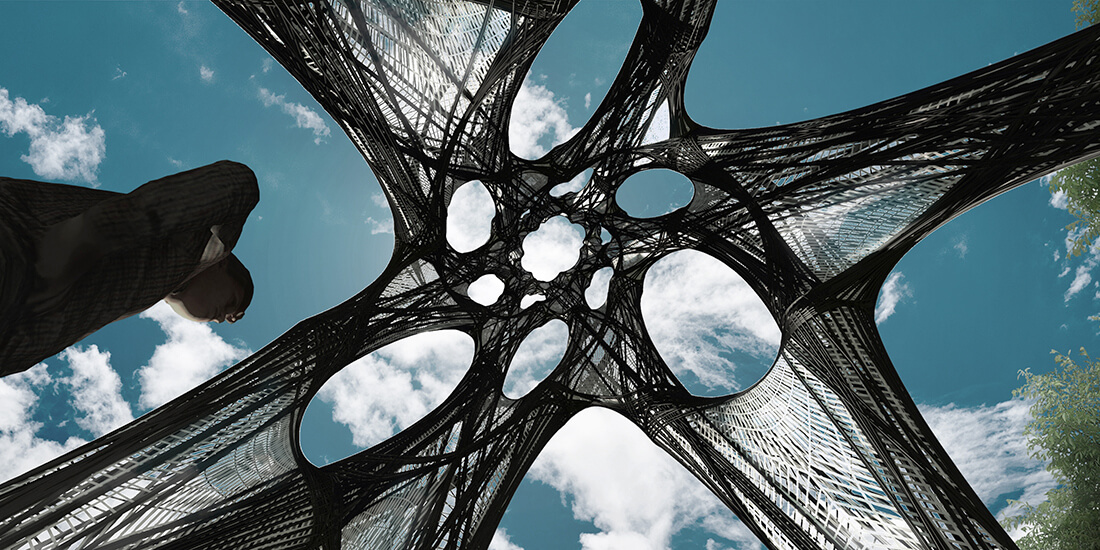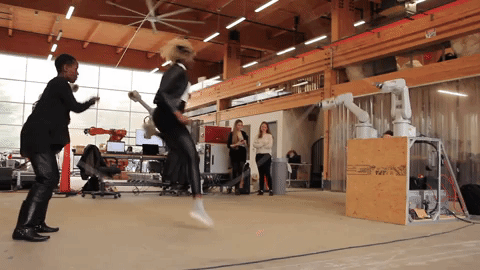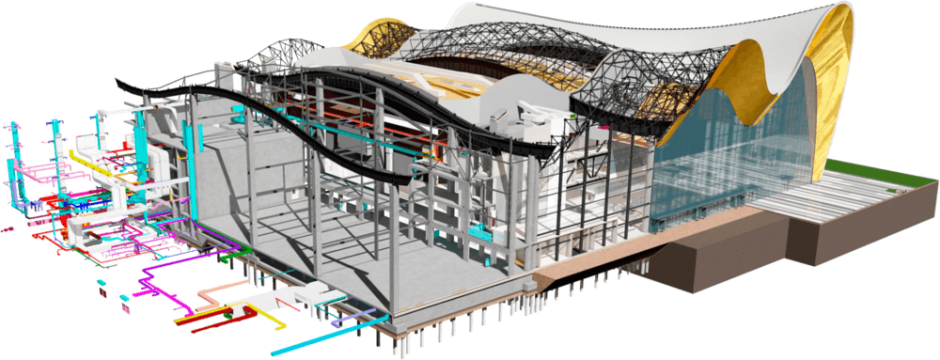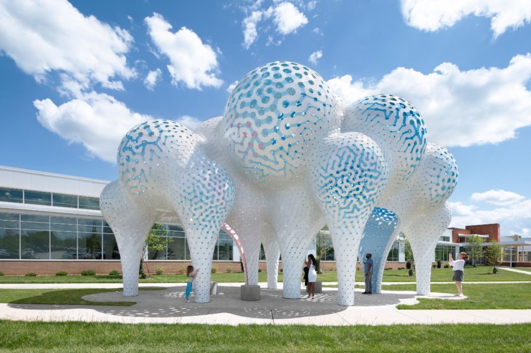Author: dzeiba
TECH+ Expo and Forum is back in 2020
AN Media Group, the publisher of The Architect’s Newspaper, has announced its upcoming 2020 TECH+ Expo and Forum events in Los Angeles, New York, and Chicago. The conferences showcase the latest in AEC technological innovation, with presentations by industry thought leaders and hands-on demos from an array of companies both new and established showcasing the
Unity creates new open source tool just for architects with Reflect
Video game software suites like Unreal Engine and Unity have made their way into the architectural arsenal with AEC firms like Skanska, Foster + Partners, and Zaha Hadid Architects using them to visualize and test new buildings. However, these tools weren’t necessarily built with AEC professionals in mind and while they often result in nice-looking
Skanska rolls out a new tool to evaluate embodied carbon
Construction remains one of the most carbon-intensive industries, with materials often contributing significantly to the final project’s total pollution (concrete production, for example, is responsible for 8% of global carbon emissions). A report from the Carbon Leadership Forum, a network of academics and industry professionals hosted at the University of Washington to focus on reducing
Morpholio brings Board software to desktop with expanded pro-features and VR
Morpholio, the architect-turned-developer-run company known for its Trace app that blends augmented reality, digital hand drafting, and other architectural tools on portable devices, has brought its interior design program, Board, to desktops for the first time. Coming on the heels of the new Mac Catalina operating system update, the desktop version of Board leverages the
University of Michigan researchers arm a drone with a nailgun
There have been many uses proposed for drones: photography and videography, certainly; package delivery, and aerial 3D mapping. Now, researchers at the University of Michigan have proposed yet another possibility for these scaled-down aircraft—as flying nailguns. While the FAA may have banned people from attaching flamethrowers to their octocopters, U of M researchers say the
A steampunk pavilion combines analog and digital technology
In Tallinn, Estonia, a knotted wooden structure that combines both new and old technology has won the Huts and Habitats award at the Tallinn Architecture Biennale. Curated by Yael Reisner under the theme “Beauty Matters,” the biennale seeks to celebrate the beauty in opposition to architectural environs that can often be isolating, alienating, and ecologically
Could flatpack refugee housing be safer, faster, and more durable?
While refugee camps are generally designed to be temporary, they often end up staying up for many years and become full, functioning cities in their own right, housing generations of people—Dheisheh camp, in Palestine, for example has been continuously occupied since 1949. However, because the materials they are built with—often just tents or tarps over
SOM shows off the sustainable potentials of robotic fabrication
For the Chicago Architecture Biennial opening on September 19, SOM debuted a concrete pavilion called Stereoform Slab to showcase the latest in material and manufacturing technology. As much as 60 percent of a building’s carbon footprint can result from the creation of concrete slabs, according to SOM. By developing new fabrication methods and integrating robotic
URBAN-X 6 showcases new tech solutions at A/D/O
This past Thursday, URBAN-X hosted its sixth demo day in Brooklyn at A/D/O, where startups that were showing what Micah Kotch, the startup accelerator’s managing director, called “novel solutions to urban life.” URBAN-X, which is organized by MINI, A/D/O’s founder, in partnership with the venture firm Urban Us, began incubating urban-focused startups back in 2016.
MARC FORNES / THEVERYMANY uses computational design to realize a breezy Texas pavilion
At Texas Tech University in Lubbock, Texas, the New York-based MARC FORNES / THEVERYMANY has constructed the Zephyr Pavilion, a flowing structure of cantilevered, aluminum forms designed through complex computational means. By modeling geometries computationally, Fornes and his studio were able to devise a method of building the pavilion that optimized material thickness and strength
Scientists are studying concrete production in space
Can you build with concrete in space? That is the question NASA and Pennsylvania State University researchers have been trying to get the answer to in their Microgravity Investigation of Cement Solidification (MICS) study. If humanity has any future on the moon or Mars, we’ll need shelter—not from rain or snow, but cosmic radiation and
You can paint unbuilt Michael Graves projects in VR
The late Michael Graves has seen his previously unbuilt work finally realized in a virtual reality environment thanks to Imagined Landscapes. The interactive sightseeing experience was created by Kilograph, a Los Angeles creative studio that has worked with firms like Gensler and Zaha Hadid Architects. Based on Graves’s painted plans for the unbuilt Canary Islands
A collaboration of Dutch companies wants to 3D print an entire pedestrian bridge
Three Dutch organizations—the materials company DSM, the engineering firm Royal HaskoningDHV, and the 3D printer manufacture CEAD—have teamed up to create a printer capable of printing continuous glass- or carbon-fiber-reinforced thermoplastics. Currently, they are demonstrating the capabilities of printing structural elements, and even, they hope, entire pedestrian bridges, with CEAD’s CFAM Prime printer which can create
To celebrate the Bauhaus centennial, German researchers show off new robot printer
This summer, to celebrate the centenary of the Bauhaus, the Bauhaus-Universität Weimar in Weimar, Germany, hosted an exhibition called sumaery2019. At the exhibition, the university showcased some of the latest innovations in robotics, displaying a cable-driven robot that 3D printed cementitious material, designed by a team led by professor Jan Willmann, in cooperation with the
ACADIA announces keynote speakers and awardees for 2019 conference
The Association for Computer Aided Design in Architecture (ACADIA), an organization that connects architects and design professionals working with digital technology, has announced the awardees and recipients for its 2019 conference, which will be held this October at the University of Texas at Austin. Titled “Ubiquity and Autonomy,” ACADIA says this year’s conference will investigate
Apple and New Museum team up for choreographed urban AR art tours
New York’s New Museum, which has already launched a fair share of tech-forward initiatives like net-art preservation and theorization platform Rhizome and NEW INC, has teamed up with Apple over the past year-and-a-half to create a new augmented reality (AR) program called [AR]T. New Museum director Lisa Phillips and artistic director Massimiliano Gioni selected artists
ARTECHOUSE’s Chelsea Market space will let visitors experience architectural hallucinations
ARTECHOUSE, a technology-focused art exhibition platform conceived in 2015 by Sandro Kereselidze and Tati Pastukhova, has been presenting digitally inspired art in Washington D.C. and Miami. Now they’re coming to New York, “a clear next step for [their] mission,” with an inaugural exhibition by Refik Anadol. The Istanbul-born, Los Angeles-based Anadol is known for his
Autodesk invests in prefab home startup to help with disaster housing
Autodesk is making a bet on the future of prefabrication for disaster housing with an investment in FactoryOS and the company’s California-based “Rapid Response Factory.” In addition to allowing the startup to begin experimenting with constructing post-natural disaster homes on the factory floor, the funding will reportedly allow the Bay Area startup to create a
Researchers and students at ETH Zurich print complex columns for dance festival
For the Origen Festival in Riom, Switzerland students in the Masters of Advanced Studies in Architecture and Digital Fabrication program at ETH Zurich, guided by researcher Ana Anton, 3D printed nine unique, computationally-designed columns with a new layered extrusion printing process developed at the university over the past year and a half. ETH students and
GXN thinks the future of construction could be flying 3D printers
Most 3D printers, no matter their size, operate in a pretty similar way: they move along a grid to deposit material, sliding on axes in a fixed manner within a frame. Even those with more flexible arms remain fixed at a point. GXN, the research-focused spinoff of the Danish architecture firm 3XN, is looking to
Iris van Herpen collaborates with architects for hypnotizing couture presentation
Since Dutch designer Iris van Herpen opened her eponymous atelier in 2007, the brand has become the face of high-tech fashion. Often the first to embrace new technologies like laser cutting and 3D printing in her fluid and futuristic forms, van Herpen has designed pieces worn by the likes of Solange and Rihanna, and, on the
Architects rethink material and form with a new floating lab
For many, the future floats. Seasteaders, BIG’s floating city, the “Danish silicon valley” (at sea, naturally): in a time of rising tides, many are suggesting working with, or on, the ocean rather than against it. Add the Buoyant Ecologies Float Lab to the list. The 13-foot-by-8-foot object was designed by architects and designers Adam Marcus,
Can you capture a portrait of a city with a sensor-mounted taxi?
Big data and its purported utility comes with the attendant need to actually collect that data in the first place, meaning an increase of sensing devices being attached to all manner of things. That includes treating many everyday things, from skyscrapers to human beings, as sensors themselves. When it comes to the urban environment, data
Why doesn’t the U.S. design buildings to survive earthquakes?
Earthquakes have been in the news lately with increasing regularity: Southern California recently experienced a July 4th quake registering 6.4 on the Richter scale followed by one just a day later at 7.1. It’s predicted that within the week there’s an 11 percent chance that a major quake could follow, and, of course, there’s the
Exhibit Columbus’s inaugural fellow program to feature high-tech pavilions
Exhibit Columbus, the annual celebration of mid-century and contemporary design in Columbus, Indiana, will be showing off new possibilities of materials that unify support and envelope. This August, two of the festival’s six University Design Research Fellows will present this work as part of a brand new fellowship program. Marshall Prado, a professor at the
How can new technologies make construction safer?
Construction remains one of the most dangerous careers in the United States. To stop accidents before they happen, construction companies are turning to emerging technologies to improve workplace safety—from virtual reality, drone photography, IoT-connected tools, and machine learning. That said, some solutions come with the looming specter of workplace surveillance in the name of safety,
Could jump roping robots change how we think about architectural drawing?
“Movement was always an underlying instigator to how I look at form,” explains architect Amina Blacksher, who began ballet at age six. Her work crosses boundaries and unifies seemingly disparate practices, as she now, among many other things, uses the tools and methods of an architect to investigate the place of robots in our lives
Graphisoft CEO talks about changes in BIM possibilities with ARCHICAD
At the 2019 AIA Architecture Expo in Las Vegas earlier this month, longtime architectural software company Graphisoft premiered the newest update to their ARCHICAD software suite, a 3D BIM tool which has been available to architects continually since 1984. ARCHICAD 23, according to recently-appointed CEO Huw Roberts, a former architect, adds an array of new features and “a whole bunch
MARC FORNES / THEVERYMANY creates cloud-like pavilion in Charlotte
At the Valerie C. Woodard Center, a community resource center in Charlotte, North Carolina, a new pavilion seems to rise right out of the earth. Called Pillars of Dreams, the continuous 26-foot-tall cloud-like structure is the creation of MARC FORNES / THEVERYMANY, which is known for its complex, computationally-designed structures made of interlocking linear panels or “stripes.”
