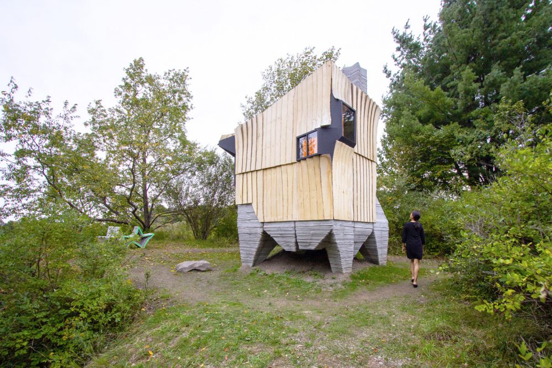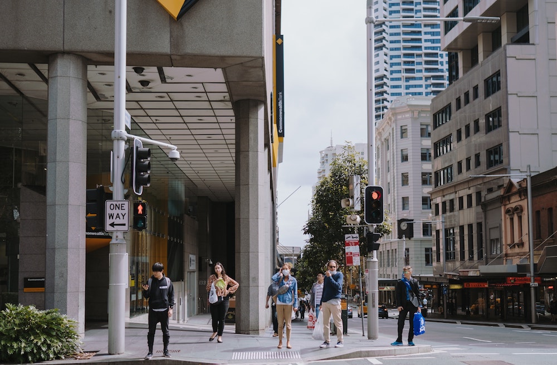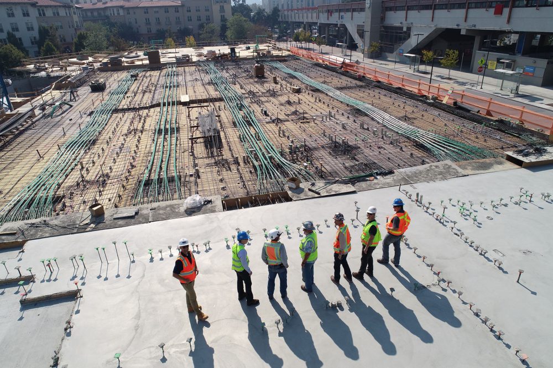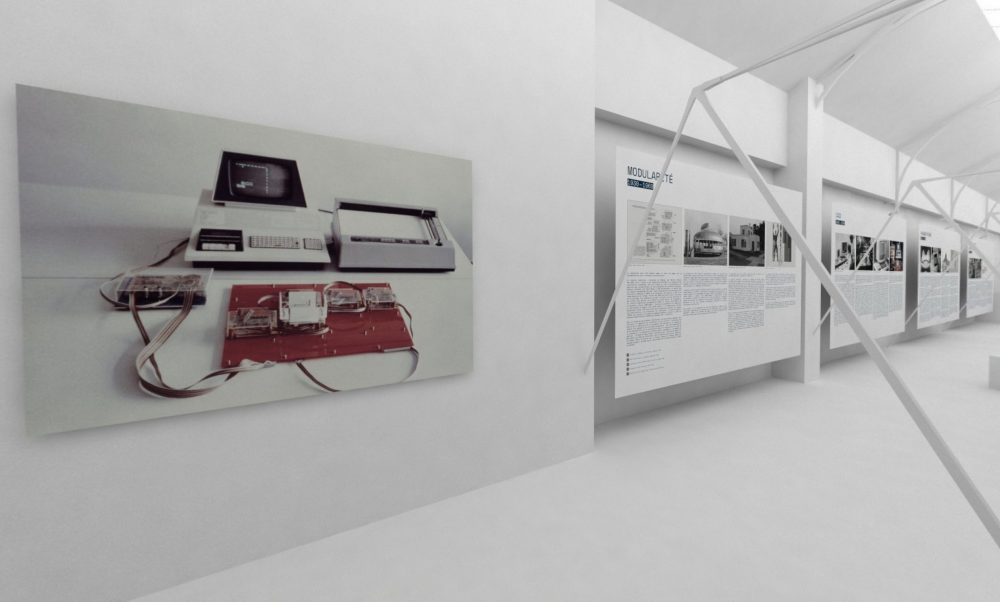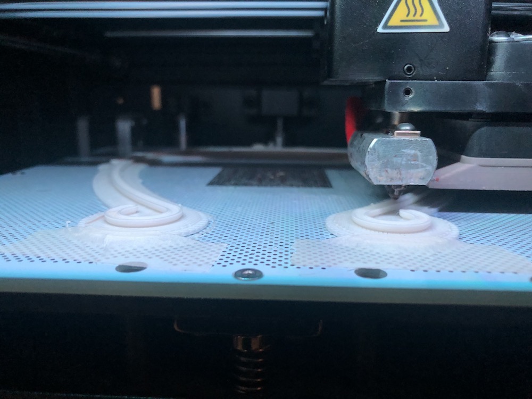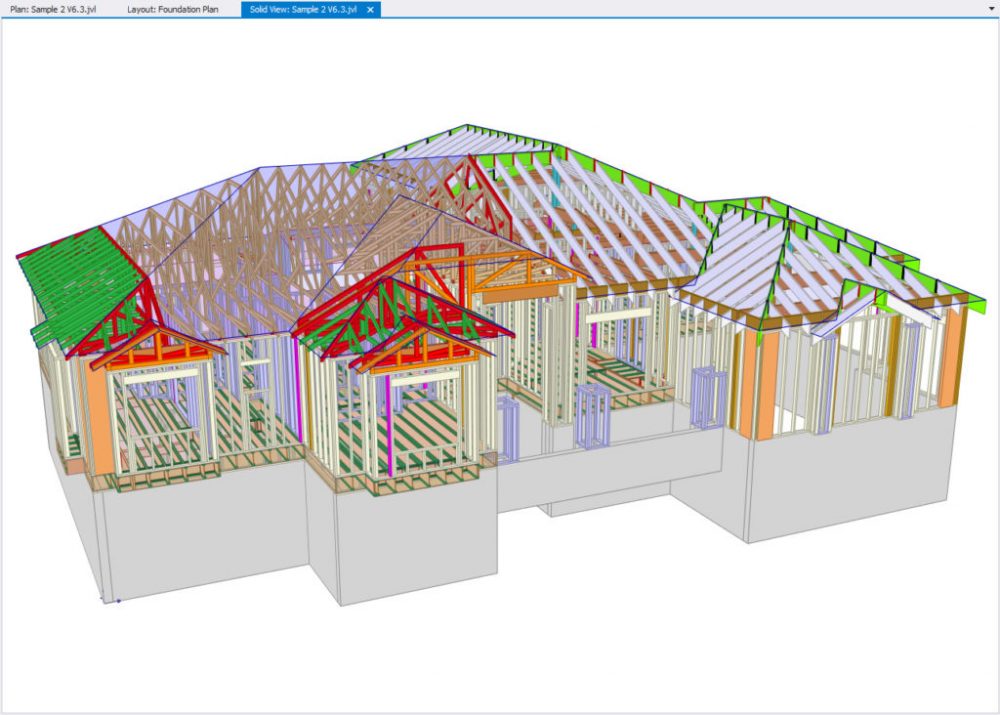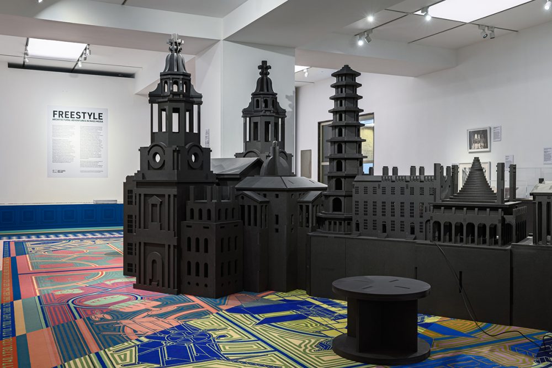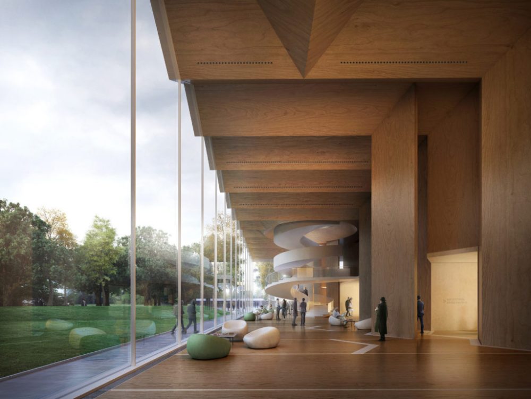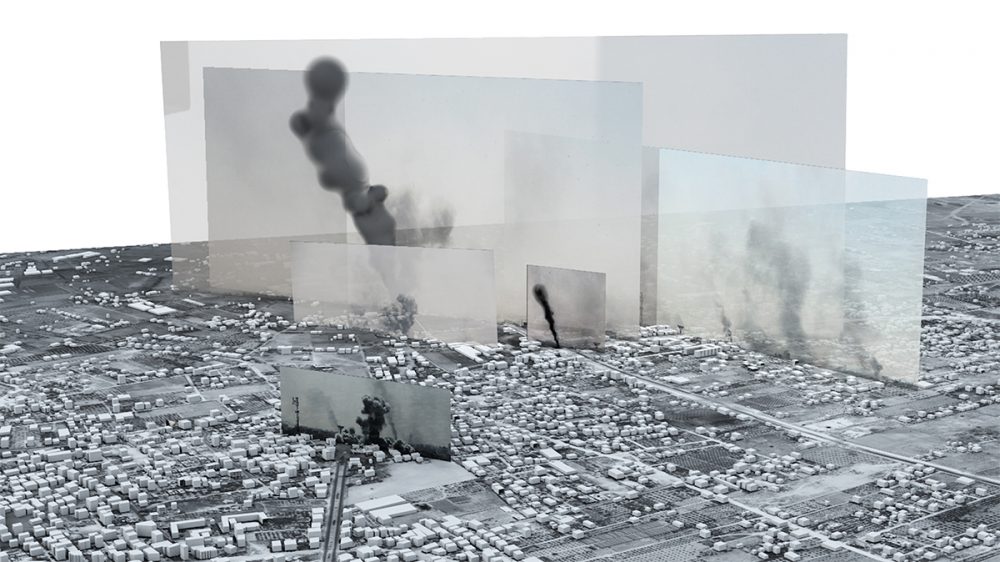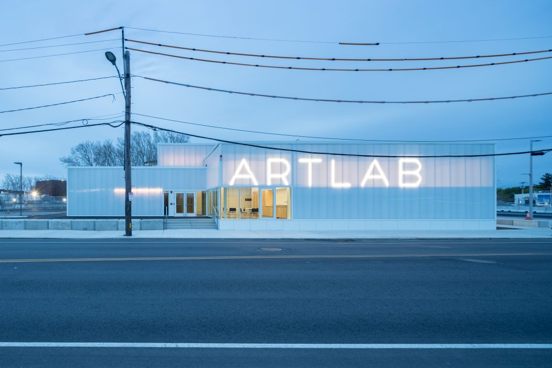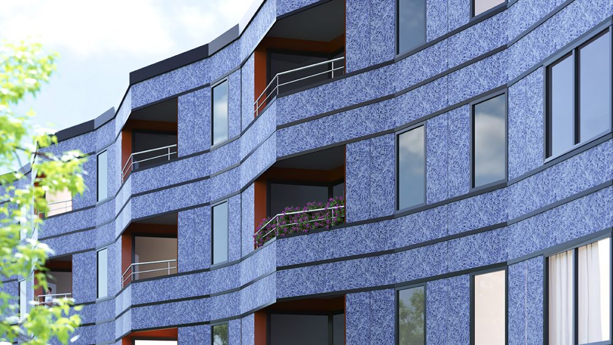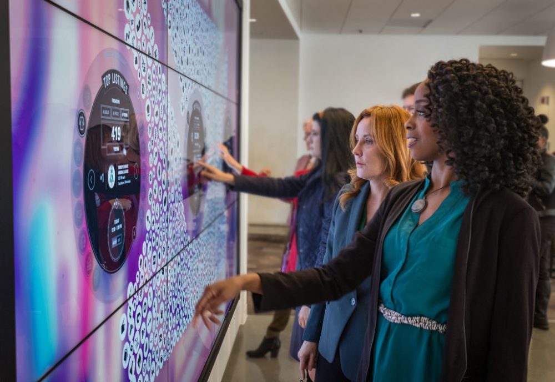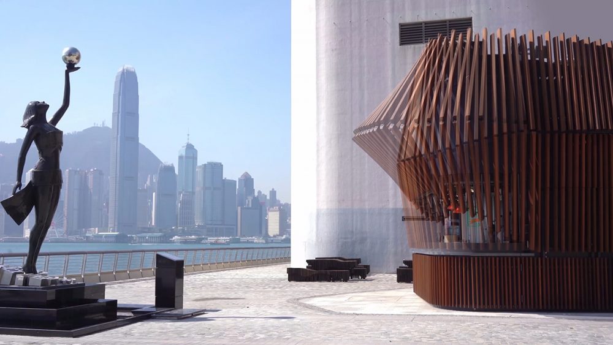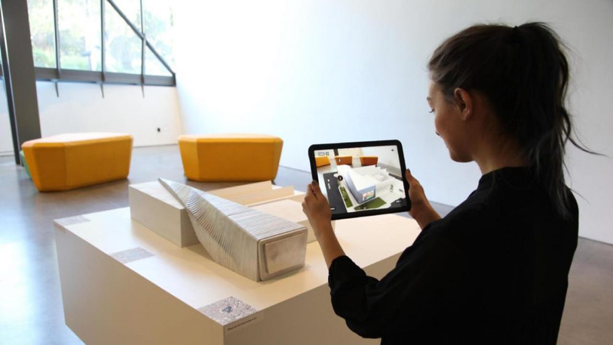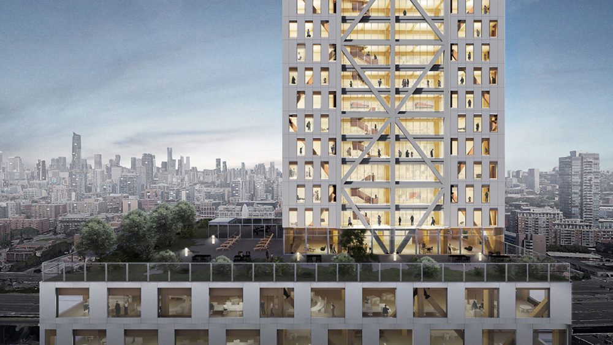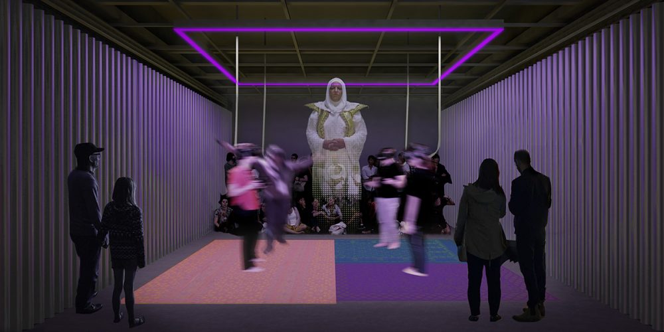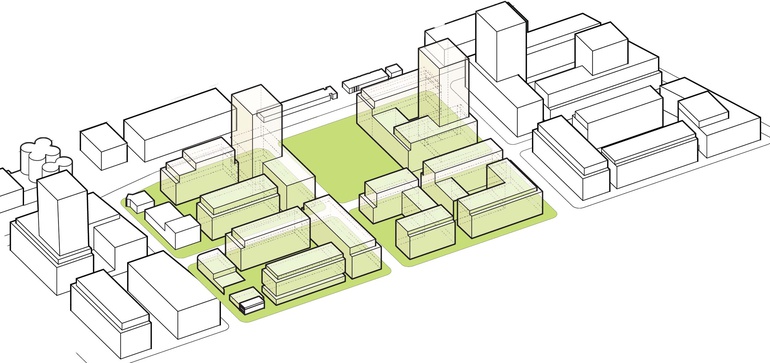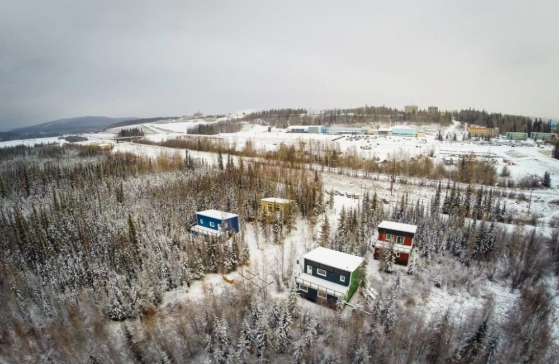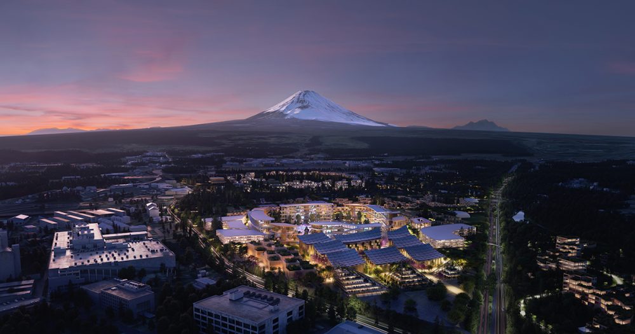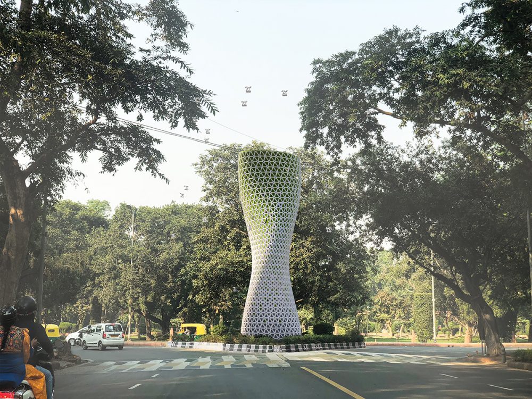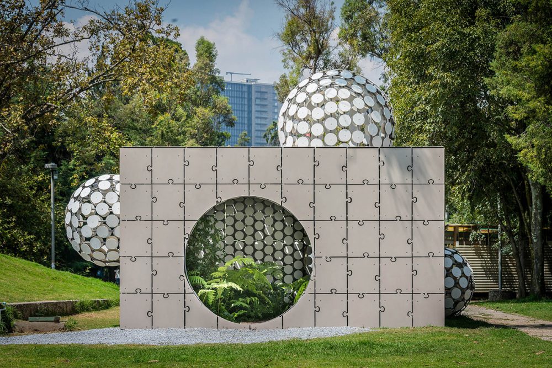Deep in the forests of Ithaca, New York, a short drive from the Cornell University campus, lies the newly completed Ashen Cabin, a practical example of how new manufacturing methods can turn what used to be waste into useful materials. The small cabin was built by HANNAH, the small practice headed by Leslie Lok and
Oakland is doing it. Philadelphia is doing it. Minneapolis is doing it. Denver is doing it. Milan is doing it. Boston and neighboring cities are doing it. And now—after one aborted attempt and a whole lot of handwringing from City Hall—New York City is doing it, too. With summer just around the corner and cooped-up
With most Americans complying with nationwide stay-at-home orders enacted to reduce the spread of the novel coronavirus, a handful of states have nonetheless permitted construction sites to continue operations on “essential” projects. Site safety inspectors have therefore been left with the difficult task of ensuring that the workers they oversee are practicing all safety protocols
There was a time when the internet, then new, and untested, was widely welcomed as a revolutionary technology that promised to alleviate—even fix—many of the evils then affecting late modern societies. That brief, juvenile spell was followed by almost 20 years of remorse and misgivings: from the early 2000s to this past month the internet,
The Pavillon de L’Arsenal (Arsenal Pavilion), an exhibition space dedicated to architecture and urbanism in the 4th arrondissement of Paris, is currently closed to the public to reduce the spread of the novel coronavirus. One of its current main exhibitions, however, seems to have been born for the internet in anticipation of the pandemic. Artificial Intelligence
Things right now are undoubtedly, brutally rough. And when the going gets rough, the architecture and design community gets 3D printing. As part of a sweeping grassroots mobilization effort that expands and evolves daily, architects, designers, makers, and a small army of displaced students have banded together and fired up their 3D printers to produce
For architects, specifiers, and structural engineers, the latest timber software aids in visualization, design, and construction of projects with wood products. These programs integrate seamlessly with BIM, Autodesk, and Rhino for easy collaboration between designers and manufacturers. BC Calc Boise Cascade This web-based application calculates the sizes of beams, joists, columns, studs, and tall walls.
A pioneer in materials, objects, and construction, Neri Oxman is showing work from her 20-year career as an architect, designer, and inventor at the Neri Oxman: Material Ecology exhibition currently on view until May 20 at New York City’s Museum of Modern Art (MoMA). Curated by Paola Antonelli with help from curatorial assistant Anna Burckhardt, Oxman’s work on display explores the intersection of the
The Royal Institute of British Architects (RIBA) is staging its first virtual reality exhibition, Freestyle: Architectural Adventures in Mass Media, created by Space Popular and curated by Shumi Bose. How architectural styles change and combine, and are propelled by media—etchings, magazines, Pinterest—is at the center of Space Popular‘s dizzying installation, and the changes in the
The University of Southern California (USC) School of Architecture has announced the appointment of its newest program directors: Effective May 16, 2020, associate professor Doris Sung will serve as director of Undergraduate Programs, and associate professor Alvin Huang serving as the director of Graduate & Post-Professional Architecture Programs. As program directors, Sung and Huang will oversee the
Every so often, the field of architecture is presented with what is hailed as the next “miracle building material.” Concrete enabled the expansion of the Roman Empire, steel densified cities to previously unthinkable heights, and plastic reconstituted the architectural interior and the building economy along with it. But it would be reasonable to question why
On February 6, The TECH+ Expo transformed the second floor of Los Angeles’s Line Hotel into a showcase of the latest innovations in architectural technology. But rather than exhibiting 3D printers, robot arms, and brick-laying drones, the conference highlighted products designed to streamline design research, project delivery, and the architect-to-client relationship. Chief executive officer of BQE Software, Steven Burns, provided
Forensic Architecture has garnered a significant reputation within the field of architecture (they had a major showing at the most recent Chicago Architecture Biennial) and beyond for their work reconstructing violent events perpetrated by state actors and others using architectural tools and emerging technologies. The collective’s work has been displayed everywhere from the courthouse to
The Berlin-based Barkow Leibinger, with the help of the Boston-based architect of record Sasaki, has created the adaptable, translucent ArtLab for Harvard. As the university expands across the river into Boston’s Allston neighborhood, they’ve been developing an ArtYard—a contemporary, arts-focused answer to the walled Harvard Yard in Cambridge. Barkow Leibinger’s brief was to create an adaptable,
As sustainability continues to enter the fore in design decisions, there has been an increased push to make photovoltaic technology more aesthetically adaptable, moving away from just the standard array of blue solar panels installed on rooftops. Tesla’s troubled Solarglass Roof has promised to look just like standard shingles and UNSense, the tech spinoff of UNStudio, has been hard at work on
Long before the telephone, the airplane, and the internet, the original World’s Fair was created in 1851 as a method of presenting the achievements of all the world’s nations in a single setting. Countless modern accomplishments—among them, the telephone, the Ferris wheel, the dishwasher, and even the Eiffel Tower—have all debuted at various World’s Fairs
Global architecture and design firm NBBJ announced its acquisition of experience design studio ESI Design today. Founded in New York by Edwin Schlossberg, ESI Design has been a leader in interactive design for over forty years, dating back to their work on the Brooklyn Children’s Museum in 1977. Schlossberg will become a partner at NBBJ and continue to lead the studio
Hong Kong-based firm LAAB Architects has realized the robotic Harbour Kiosk along the Avenue of the Stars, a stretch of the city designed as a tribute to Hong Kongese cinema, on the Tsim Sha Tsui waterfront. Originally asked to create a 108-square-foot food kiosk, the architects instead opted to combine the kiosk with a nearby
Luisa Caldas is a professor of architecture at the University of California, Berkeley, where she leads the XR Lab, focused on using augmented reality (AR), virtual reality, and other extended reality tools as part of architectural practice. Recently, Caldas created the Augmented Time exhibition at the Berkeley Art Museum and Pacific Film Archive (BAMPFA), housed in
Sidewalk Labs, the architecture and urbanism spinoff of Google parent company Alphabet, has detailed a new model for designing tall timber towers on their Medium page. The “digital proof-of-concept,” designed in Revit and hosted in BIM 360, is called PMX (proto-model X), and is intended to show how a modular 35-story tower could be designed
Kerenza Harris is the director of design technology at Morphosis, where she works across the firm to integrate advanced computational techniques and high-tech simulations throughout the design process. Ahead of her presentation on system-based design processes and extended reality at TECH+ in Los Angeles next week, AN caught up with Harris to get her takes
Doctor Upali Nanda is reimagining the role of the architect. Where design today is often top-down and architects move on to new projects before doors of the project open, Nanda believes the role of architecture is to create living systems that respond to inhabitants’ changing needs, and architects have to stay involved during occupancy to
Without a suspicious eye or an advanced degree in software engineering, it can be nearly impossible to keep abreast of the evolving role surveillance technology has had in the law enforcement of the built environment. Biometric databanks, facial recognition cameras, cell phone trackers, and other watchful devices have been quietly installed throughout our major cities with shockingly
The New Museum’s NEW INC and Onassis USA, the American outpost of the Greek arts organization, have announced a new joint venture focused on mixed reality projects. Called ONX Studio (for Onassis, NEW INC eXtended Reality Studio), the project will begin as a two-year pilot program and will function as an accelerator, workspace, and gallery
Sidewalk Labs, the Alphabet subsidiary focused on urban technology, has been working on a new software tool for generating optimized city layouts. In an effort to combat the disconnect between various stakeholders in the urban planning process—architects, planners, engineers, and real estate developers—and their software, product manager Violet Whitney and designer Brian Ho have created
The Cold Climate Housing Research Center (CCHRC) describes itself as “an industry-based, nonprofit corporation created to facilitate the development, use, and testing of energy-efficient, durable, healthy, and cost-effective building technologies for people living in circumpolar regions around the globe.” Aaron Cooke, the architect who leads the Sustainable Northern Communities Program at the CCHRC in Fairbanks, Alaska, is
Yesterday at the Consumer Electronics Show in Las Vegas, Toyota and BIG unveiled a new concept for a high-tech “Woven City” to be built at the car maker’s 175-acre former factory site at the foothills of Mount Fuji, in Japan. “In Higashi-Fuji, Japan, we have decided to build a prototype town of the future where
Home to 19 million people, Delhi has some of the most polluted air on the planet. With some toxic elements present in excess of 25 times the World Health Organization’s guidelines and with a growing population, new solutions are urgently needed. Studio Symbiosis has begun testing its own speculative project, Aura, as potential new “lungs
Mexico City-based architect Gerardo Broissin has created a jigsaw puzzle-like concrete structure for the courtyard of the celebrated Museo Tamayo. Built for Design Week Mexico this fall, the pavilion, known as Egaligilo (Esperanto for equalizer), forms its own porous microclimate full of ferns and shrubs. In order for the pavilion to successfully keep the plants healthy,
