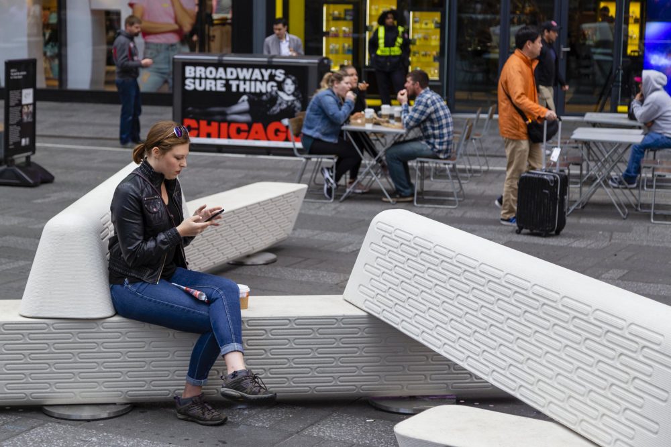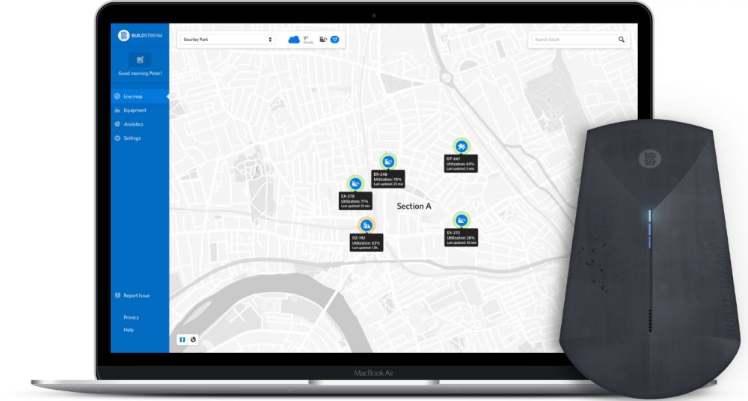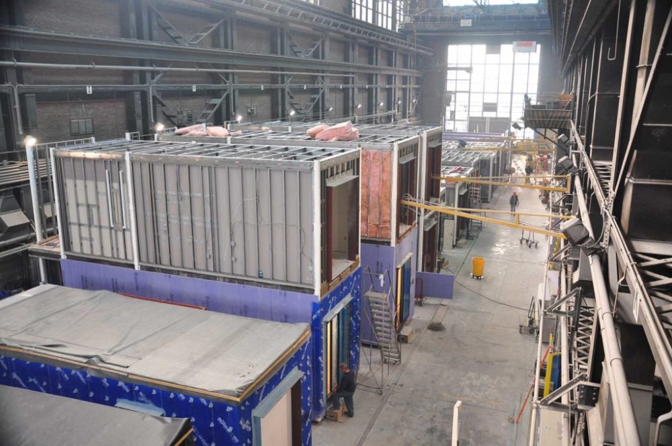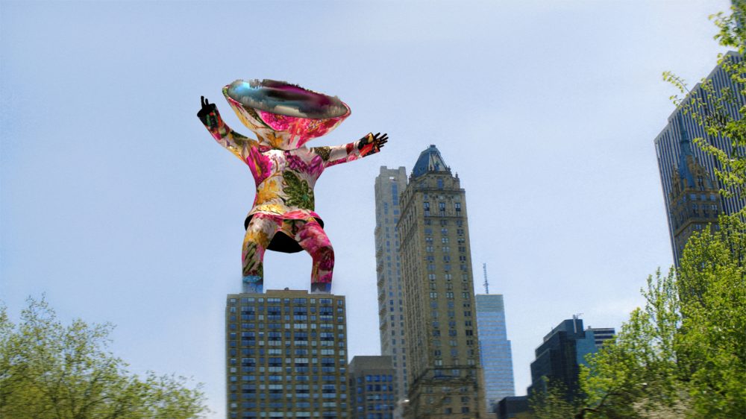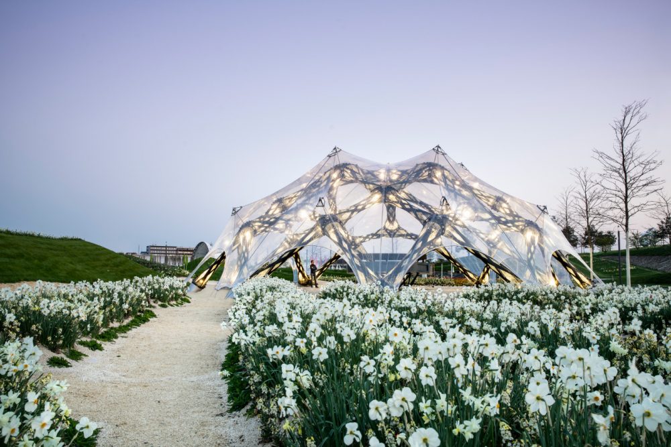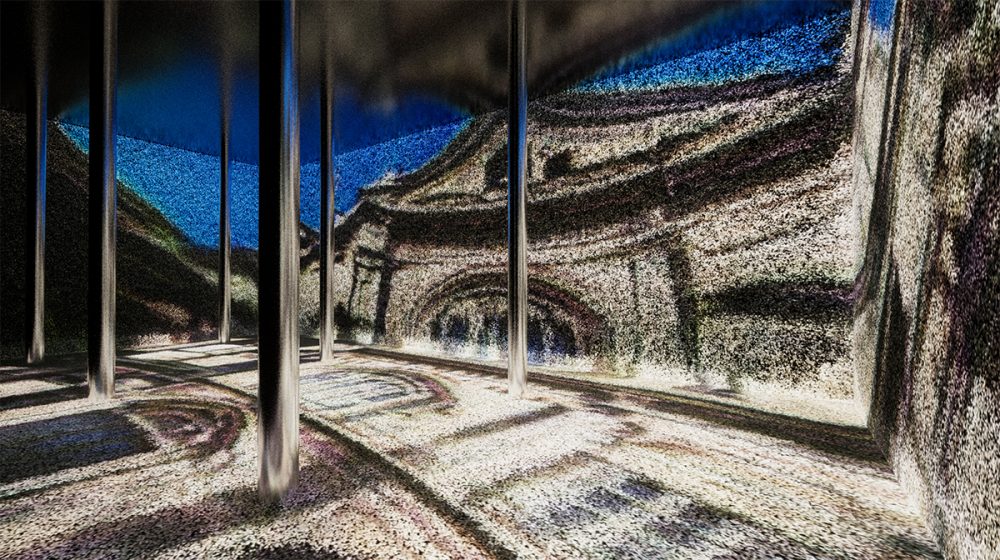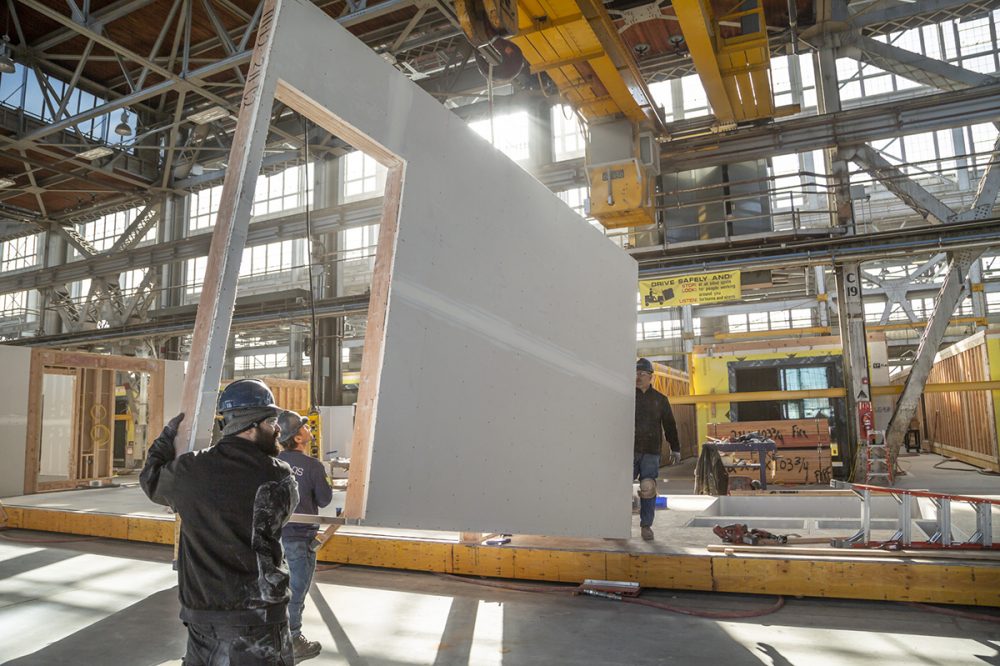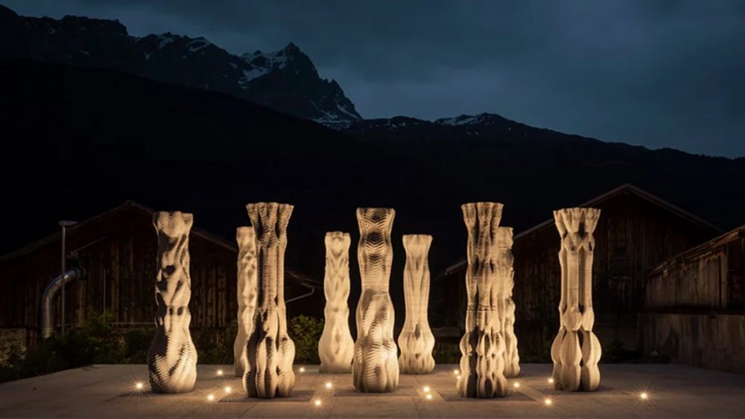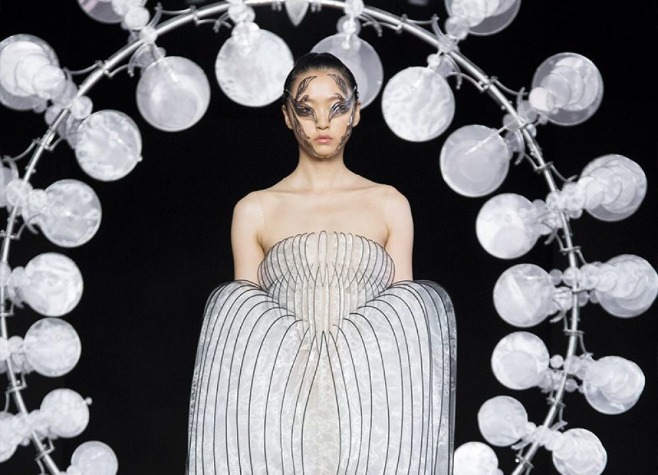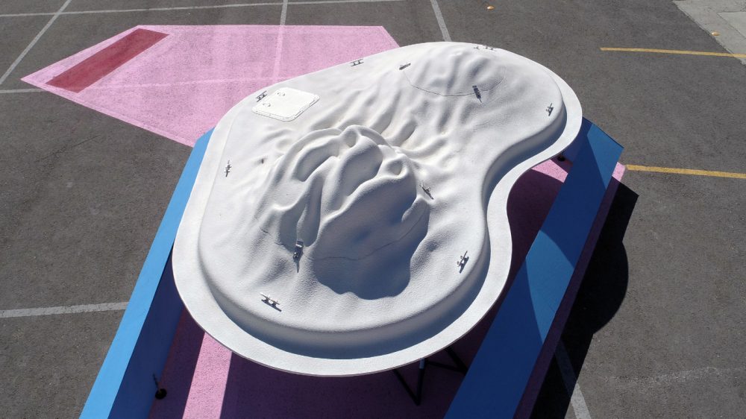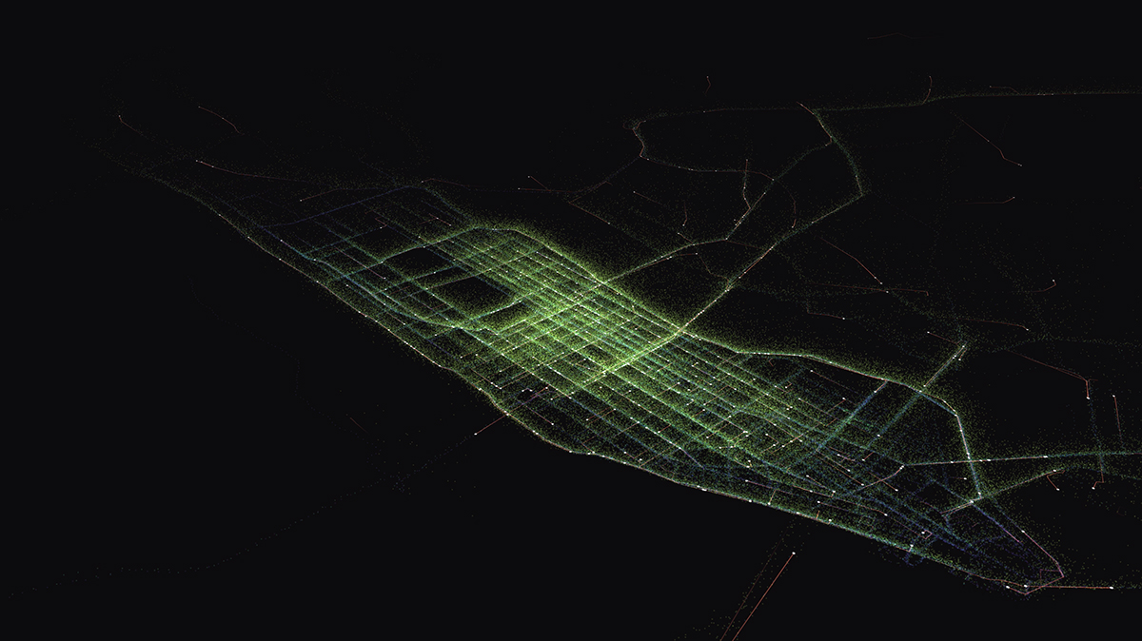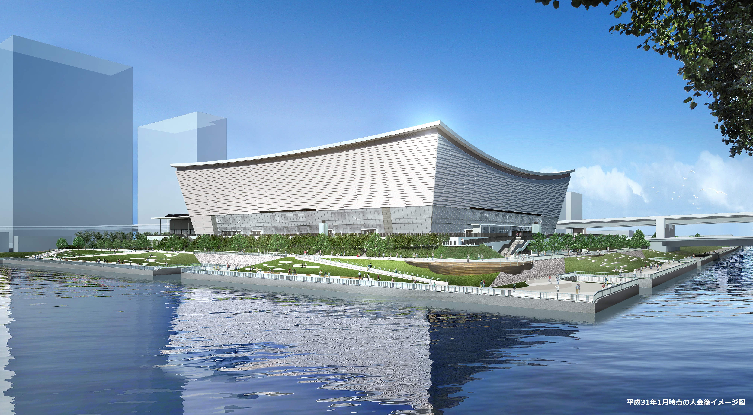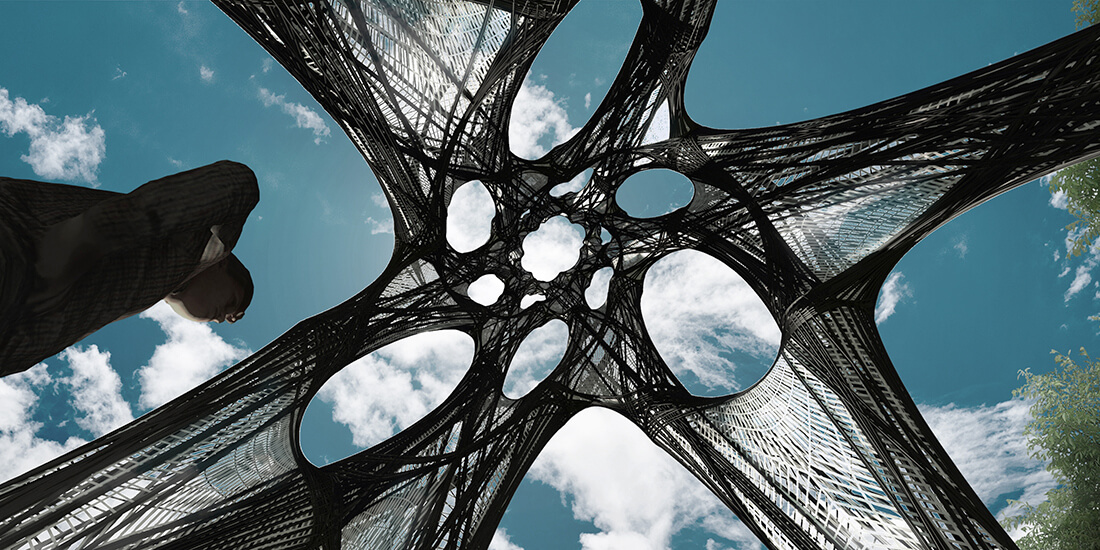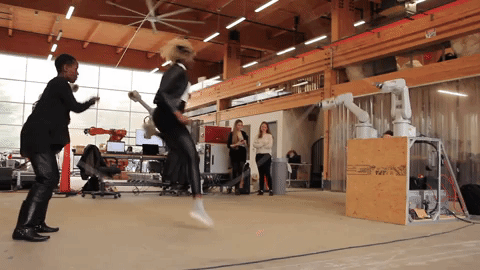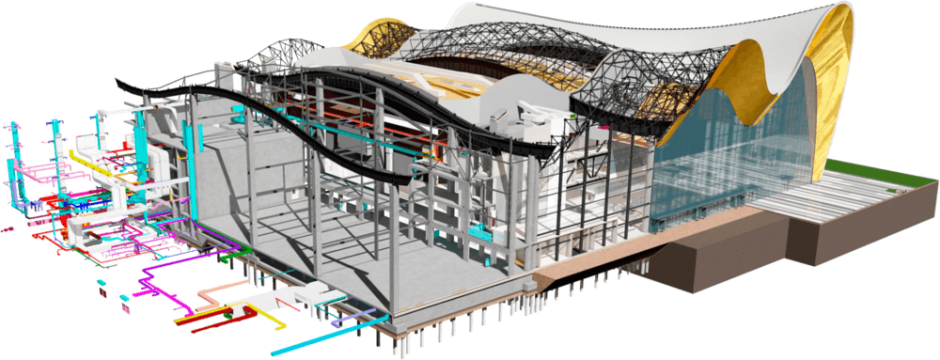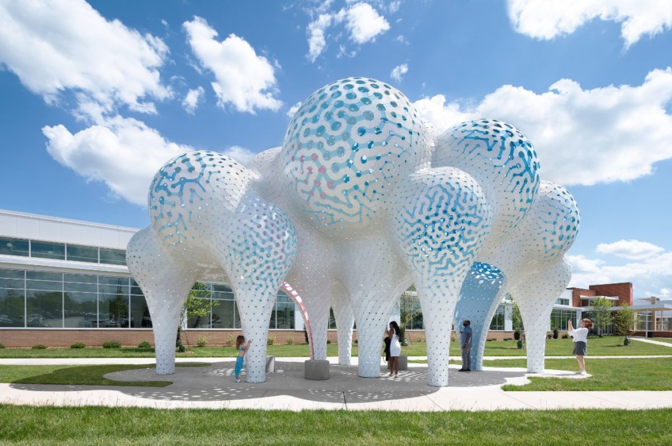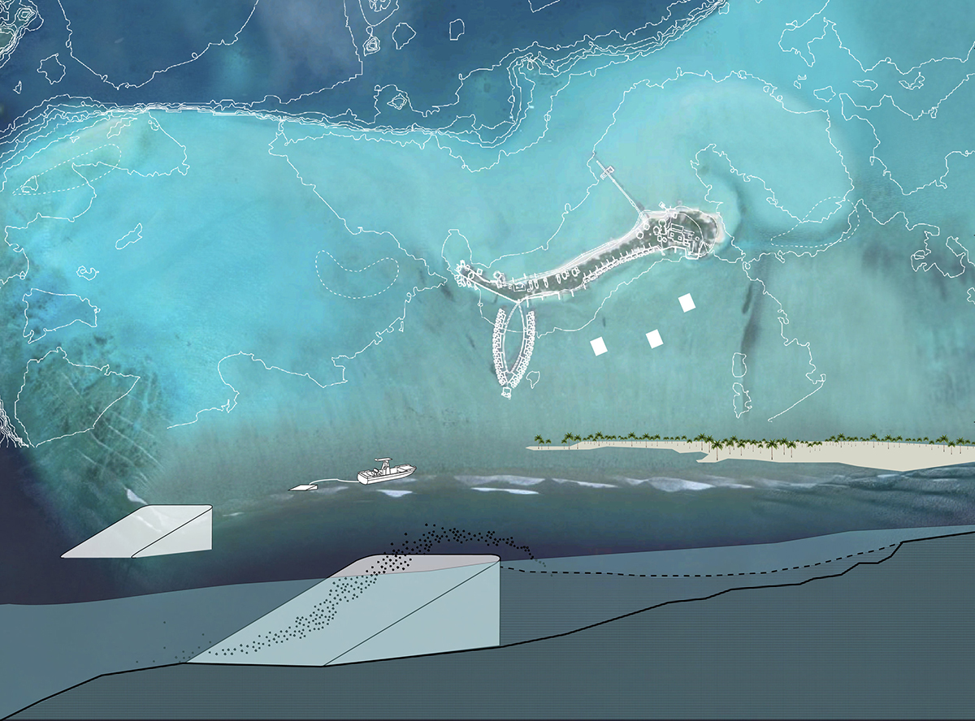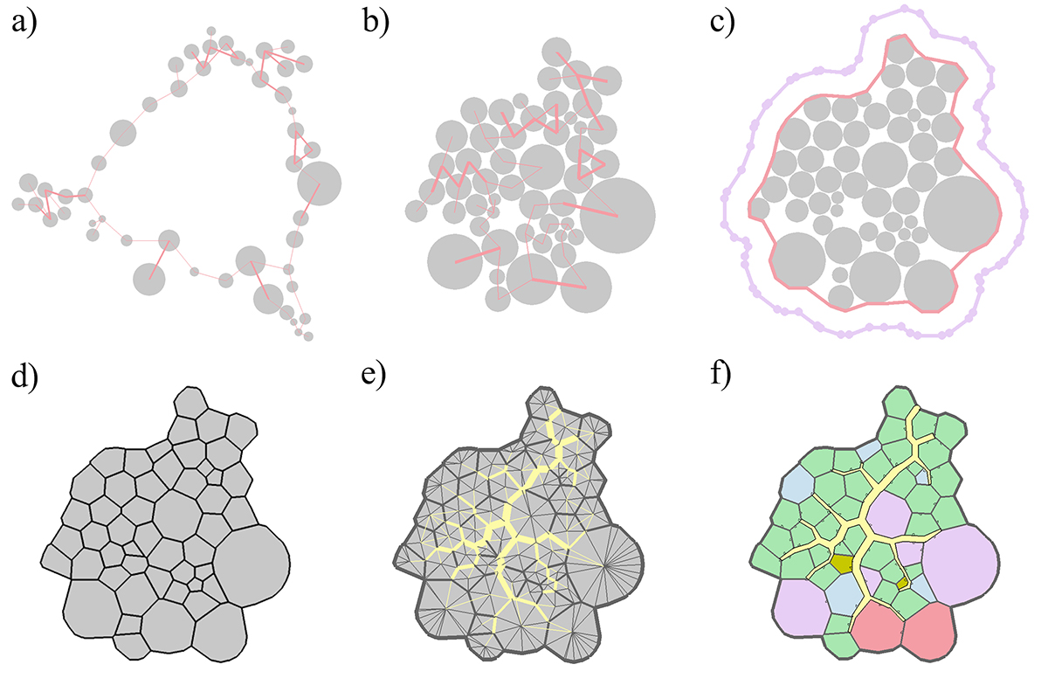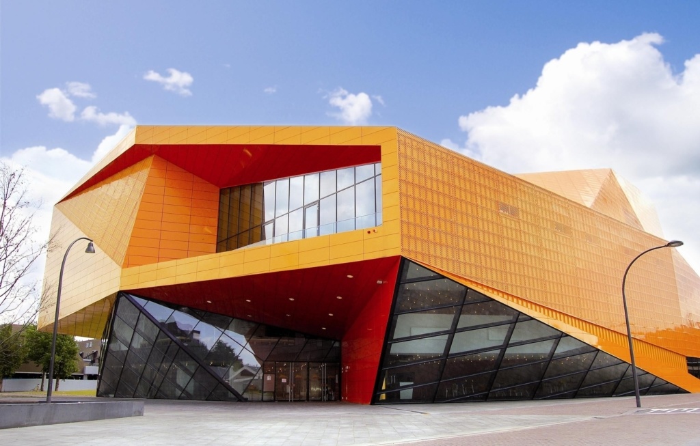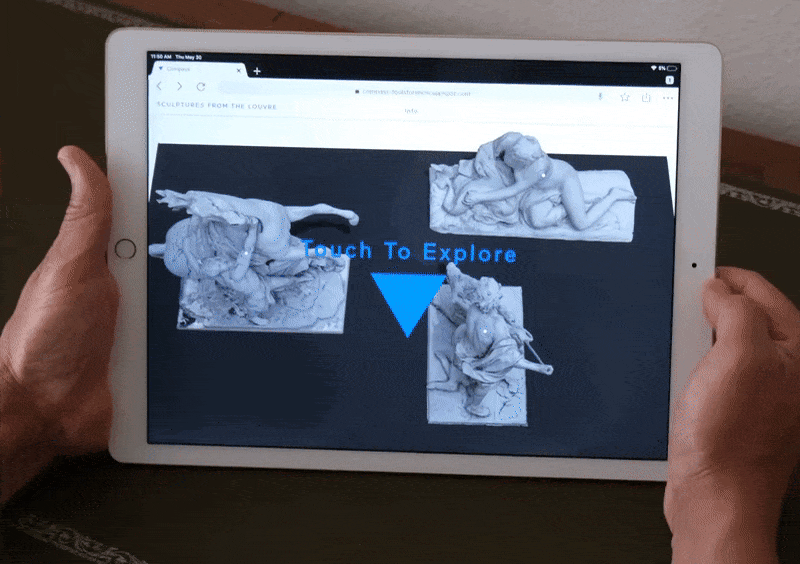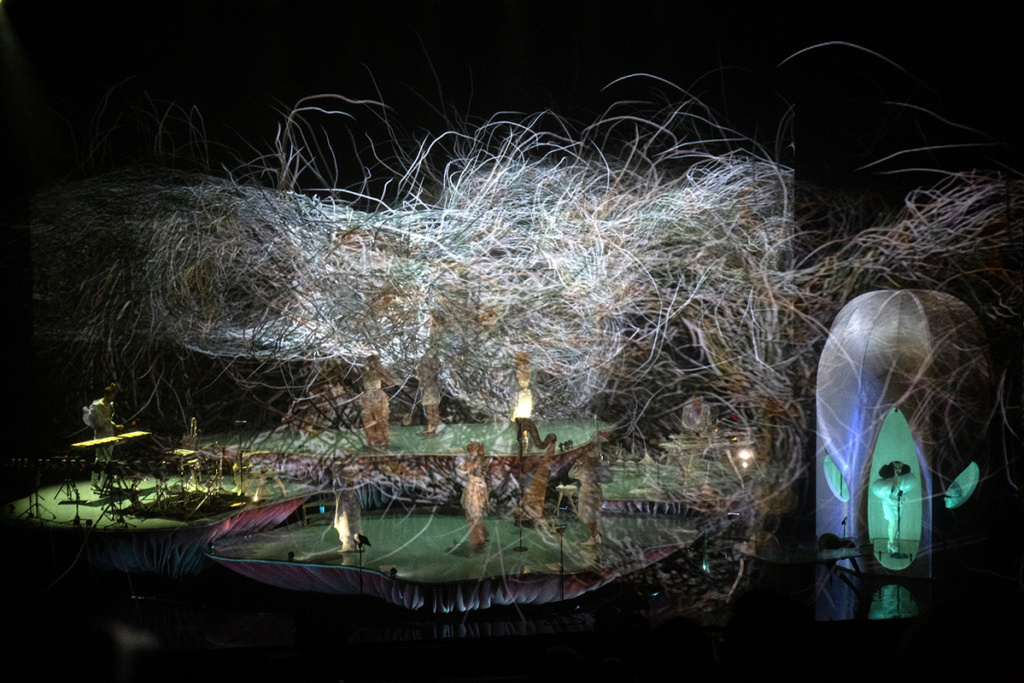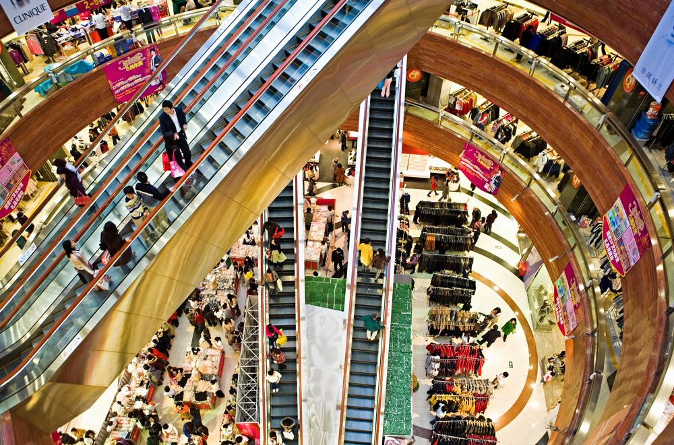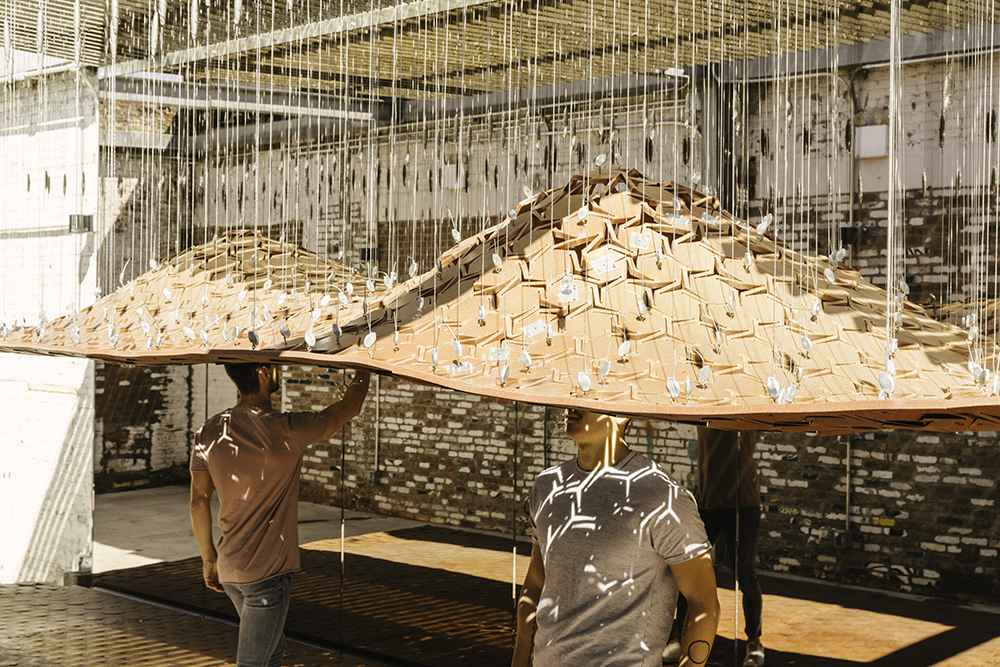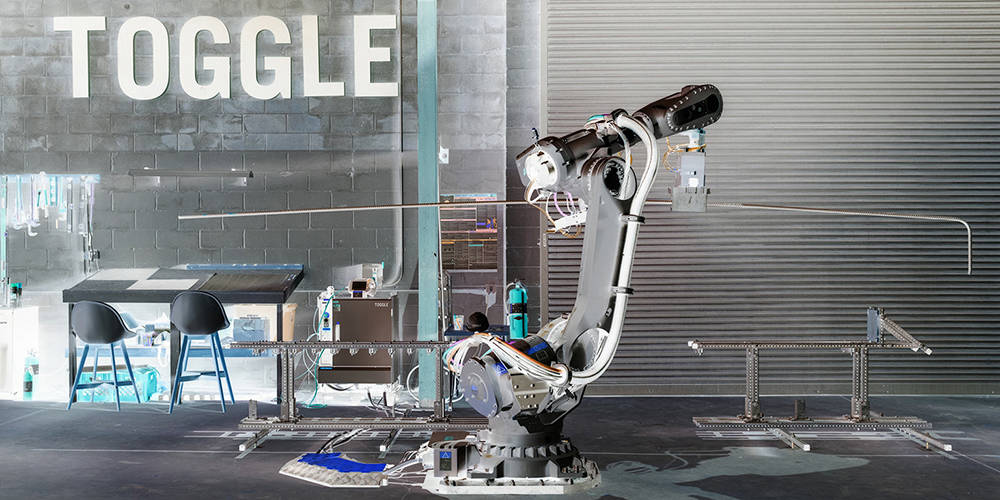This May, designer Jou Doucet x Partners, working with the Times Square Design Lab (TSqDL), debuted a 3D-printed concrete alternative to the now-common heavy concrete planters, bollards, and more traditional “Jersey” barriers that surround public places and prominent buildings across the country. Anti-terror street furniture is the often ugly urban peripheral that plugs into our
Buildstream is a construction startup leveraging data and internet-of-things (IoT) technology to improve the utilization and efficiency of heavy equipment. Started by a team of developers, engineers, and experts from the construction industry, Buildstream has developed hardware and software to empower contractors with precise, real-time information about equipment location and operation. Buildstream uses a custom
According to the recently released Commercial Construction Index (CCI), an economic indicator that tracks trends in the commercial construction industry, demand for modular construction is on the rise, and general contractors expect the trend to continue. Modular construction uses prefabricated and preassembled building components that are built in a factory and shipped to the job site
New York’s New Museum, which has already launched a fair share of tech-forward initiatives like net-art preservation and theorization platform Rhizome and NEW INC, has teamed up with Apple over the past year-and-a-half to create a new augmented reality (AR) program called [AR]T. New Museum director Lisa Phillips and artistic director Massimiliano Gioni selected artists
Installed on the grounds of the 2019 Bundesgartenschau (BUGA) biennial horticulture show in Heilbronn, Germany, the BUGA Fibre Pavilion is a the product of years of research in biomimicry at the University of Stuttgart’s Institute for Computational Design and Construction (ICD) and the Institute for Building Structures and Structural Design (ITKE). Biomimetic design aims to produce
ARTECHOUSE, a technology-focused art exhibition platform conceived in 2015 by Sandro Kereselidze and Tati Pastukhova, has been presenting digitally inspired art in Washington D.C. and Miami. Now they’re coming to New York, “a clear next step for [their] mission,” with an inaugural exhibition by Refik Anadol. The Istanbul-born, Los Angeles-based Anadol is known for his
Autodesk is making a bet on the future of prefabrication for disaster housing with an investment in FactoryOS and the company’s California-based “Rapid Response Factory.” In addition to allowing the startup to begin experimenting with constructing post-natural disaster homes on the factory floor, the funding will reportedly allow the Bay Area startup to create a
For the Origen Festival in Riom, Switzerland students in the Masters of Advanced Studies in Architecture and Digital Fabrication program at ETH Zurich, guided by researcher Ana Anton, 3D printed nine unique, computationally-designed columns with a new layered extrusion printing process developed at the university over the past year and a half. ETH students and
Most 3D printers, no matter their size, operate in a pretty similar way: they move along a grid to deposit material, sliding on axes in a fixed manner within a frame. Even those with more flexible arms remain fixed at a point. GXN, the research-focused spinoff of the Danish architecture firm 3XN, is looking to
Since Dutch designer Iris van Herpen opened her eponymous atelier in 2007, the brand has become the face of high-tech fashion. Often the first to embrace new technologies like laser cutting and 3D printing in her fluid and futuristic forms, van Herpen has designed pieces worn by the likes of Solange and Rihanna, and, on the
For many, the future floats. Seasteaders, BIG’s floating city, the “Danish silicon valley” (at sea, naturally): in a time of rising tides, many are suggesting working with, or on, the ocean rather than against it. Add the Buoyant Ecologies Float Lab to the list. The 13-foot-by-8-foot object was designed by architects and designers Adam Marcus,
Big data and its purported utility comes with the attendant need to actually collect that data in the first place, meaning an increase of sensing devices being attached to all manner of things. That includes treating many everyday things, from skyscrapers to human beings, as sensors themselves. When it comes to the urban environment, data
Earthquakes have been in the news lately with increasing regularity: Southern California recently experienced a July 4th quake registering 6.4 on the Richter scale followed by one just a day later at 7.1. It’s predicted that within the week there’s an 11 percent chance that a major quake could follow, and, of course, there’s the
Exhibit Columbus, the annual celebration of mid-century and contemporary design in Columbus, Indiana, will be showing off new possibilities of materials that unify support and envelope. This August, two of the festival’s six University Design Research Fellows will present this work as part of a brand new fellowship program. Marshall Prado, a professor at the
Construction remains one of the most dangerous careers in the United States. To stop accidents before they happen, construction companies are turning to emerging technologies to improve workplace safety—from virtual reality, drone photography, IoT-connected tools, and machine learning. That said, some solutions come with the looming specter of workplace surveillance in the name of safety,
“Movement was always an underlying instigator to how I look at form,” explains architect Amina Blacksher, who began ballet at age six. Her work crosses boundaries and unifies seemingly disparate practices, as she now, among many other things, uses the tools and methods of an architect to investigate the place of robots in our lives
At the 2019 AIA Architecture Expo in Las Vegas earlier this month, longtime architectural software company Graphisoft premiered the newest update to their ARCHICAD software suite, a 3D BIM tool which has been available to architects continually since 1984. ARCHICAD 23, according to recently-appointed CEO Huw Roberts, a former architect, adds an array of new features and “a whole bunch
At the Valerie C. Woodard Center, a community resource center in Charlotte, North Carolina, a new pavilion seems to rise right out of the earth. Called Pillars of Dreams, the continuous 26-foot-tall cloud-like structure is the creation of MARC FORNES / THEVERYMANY, which is known for its complex, computationally-designed structures made of interlocking linear panels or “stripes.”
Human-driven climate change is threatening the coastal areas that nearly half of the world calls home with rising sea levels and increasingly severe storms. While dams, barriers, dredging, and artificial reefs are sometimes used to address these “forces of nature,” these strategies come with their own drawbacks and, in some cases, significant environmental and ecological
What if we could “breed” buildings to be more efficient? That’s the provocation by artist, designer, and programmer Joel Simon, who was inspired by the potentials of 3D printing and other emergent digital manufacturing technologies, as well as his background in computer science and biology, to test a system of automated planning. With a series
UNStudio has spun off its own startup, UNSense, to focus on architectural technology and large-scale design problems. “UNSense is completely dedicated to sensory and speculative design,” UNStudio cofounder Caroline Bos told the British publication CLAD, “It’s quite exploratory.” UNSense, according to the company’s website, “combines design thinking and data technology” to create solutions at the scales of buildings, neighborhoods, and
The Lincoln, Nebraska, firm BVH Architecture had a problem. It was awarded the chance to help overhaul the HVAC system at the Bertram Goodhue–designed Nebraska State Capitol, but even with the high-precision BIM model it created over 800 hours, there was no good way to attach additional information—like current status, preservation-worthiness, or any of their
For all the advances in technology over the past decade, the experience of curating and viewing museum shows has remained relatively unchanged. Even though digital archive systems exist and have certainly helped bring old institutions into the present, they have relatively little influence over the ways museum shows are designed and shared. The normal practice
When I visited Arup’s New York offices, I was taken from the sunlit open areas on the fifth floor, down some stairs, through dark corridors, and into a windowless room with painted dark walls. There was a projector screen, someone by a computer, and a person in all black sitting off to the side. In the center of
Anyone who’s played The Sims (especially with cheat codes) knows the fun and ease of designing your own home. Anyone whose designed an actual, IRL home knows it’s nothing like that. For homebuyers who want a custom home, they often encounter a frustratingly opaque and expensive process, or are stuck with pre-made plans that look
Level 3, number 203. Turn right 10 feet. Go straight for 15 feet. The best way to experience data’s strong grip on everyday life in China is to open up Baidu Maps, a mapping app by China’s biggest search engine company, and walk around a shopping mall for one afternoon. Inside the building, a network
Today, most people live in cities—artificial structures that determine how we move through space and relate to others and the world around us. But, all too often these cities feel fixed, designed and determined by larger powers that shape a landscape that the average denizen has little direct influence over. So what would a responsive
During my days as a technology vendor, I chafed at the idea of introducing government standards for technology developed by a polyglot group of stakeholders. Users, software companies, and bureaucrats often sought a “lowest common denominator” between various software, sacrificing innovation and progress for vague notions like “open access.” In the early days of Building Information
Two Brooklyn-based construction entrepreneurs began their business with a simple observation: steel rebar, used in concrete construction throughout the world, isn’t always easy to work with. Ian Cohen and Daniel Blank noticed this when they were watching wind turbines being erected. “Watching the process of people manually moving these huge, heavy objects looked dangerous and
