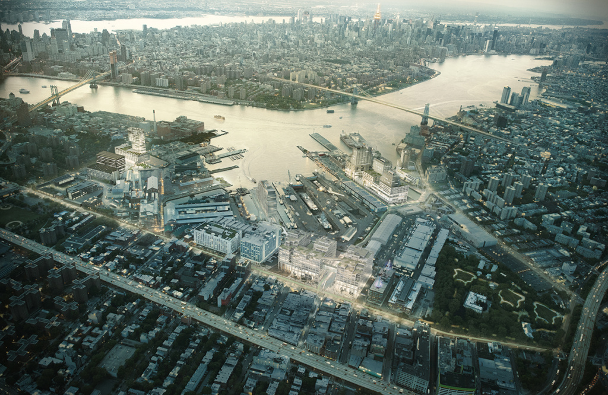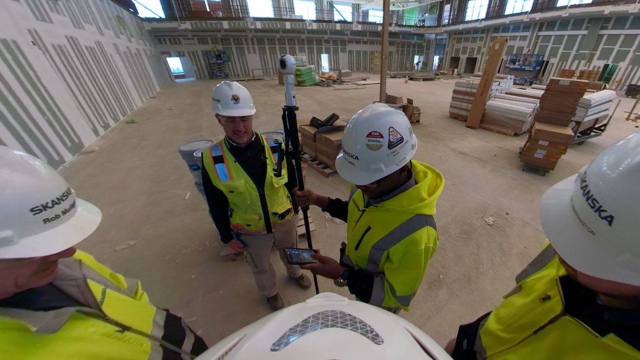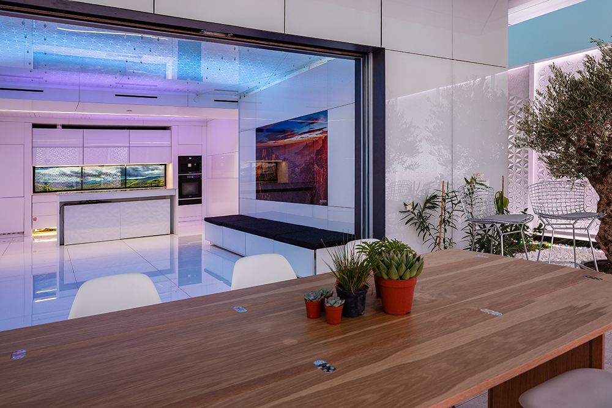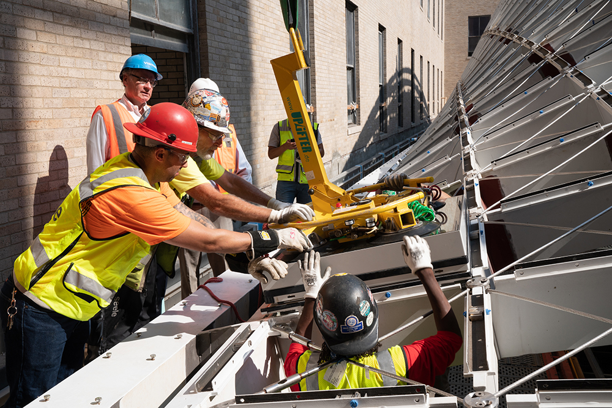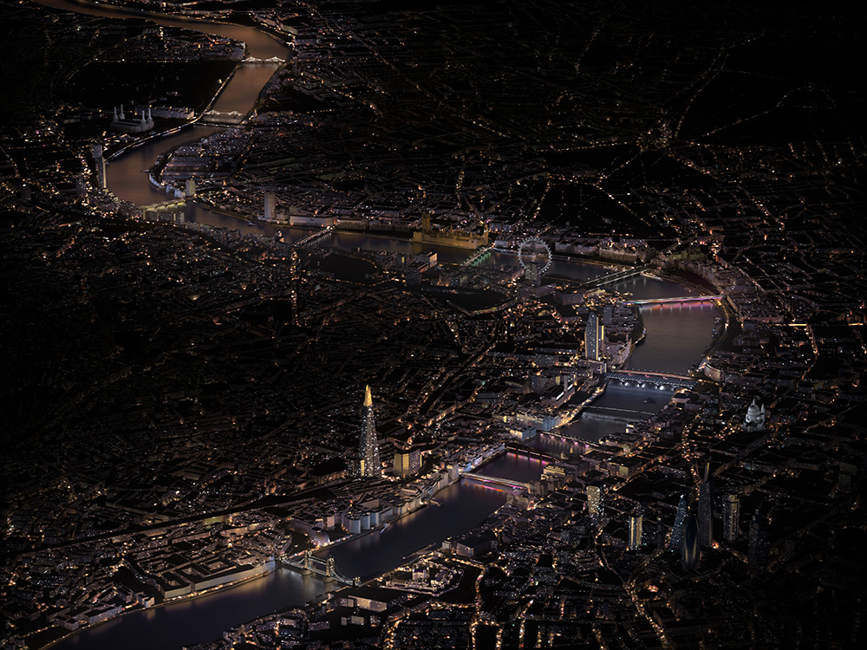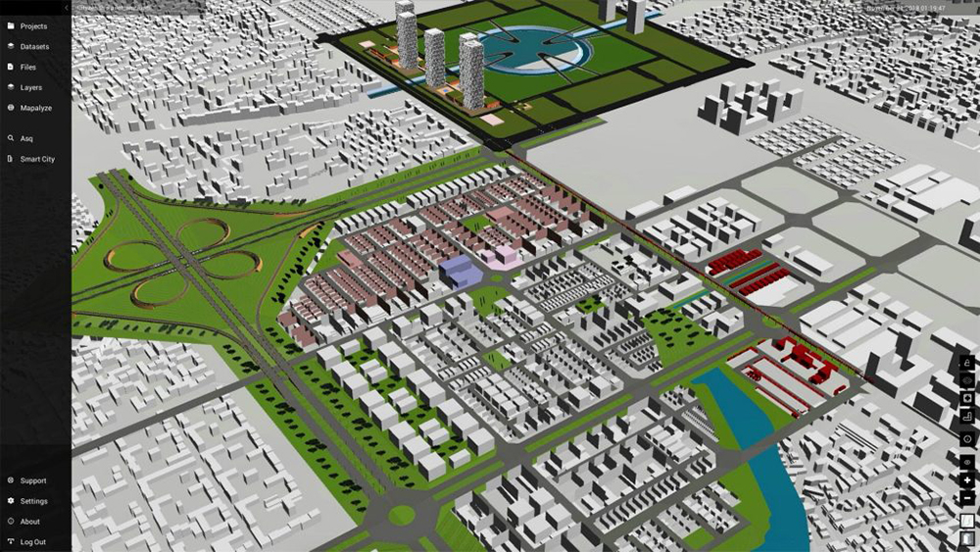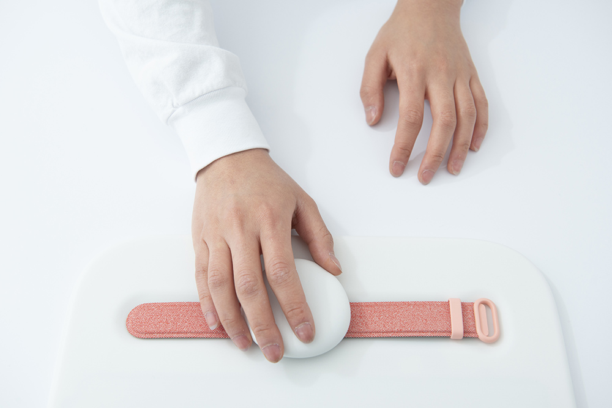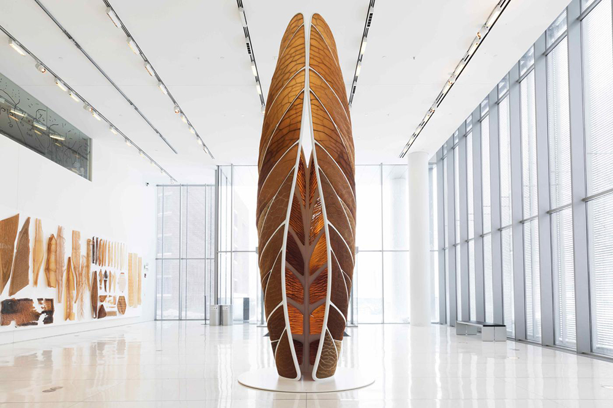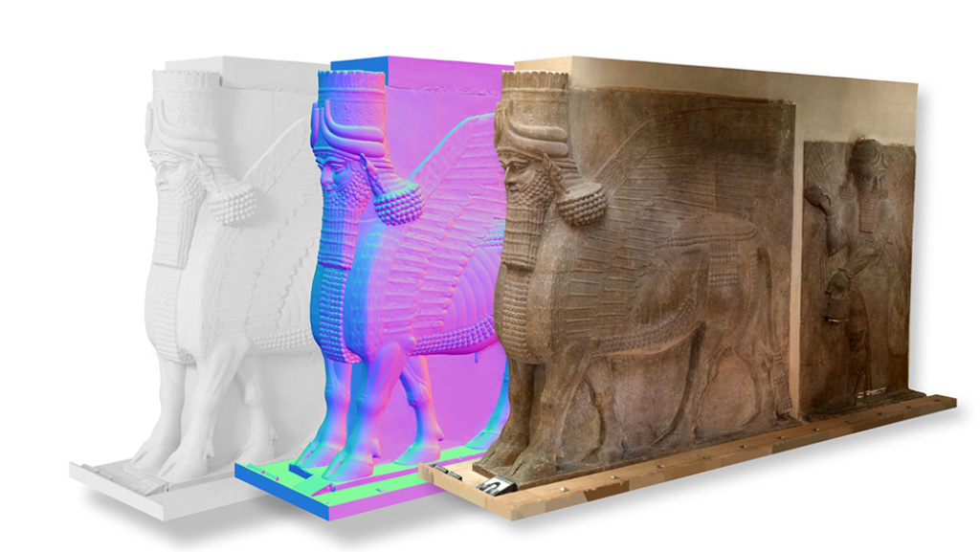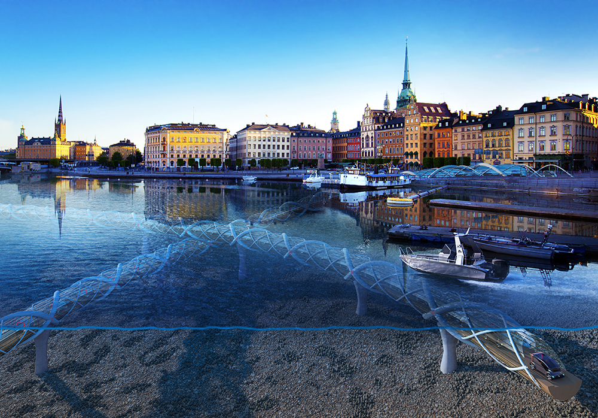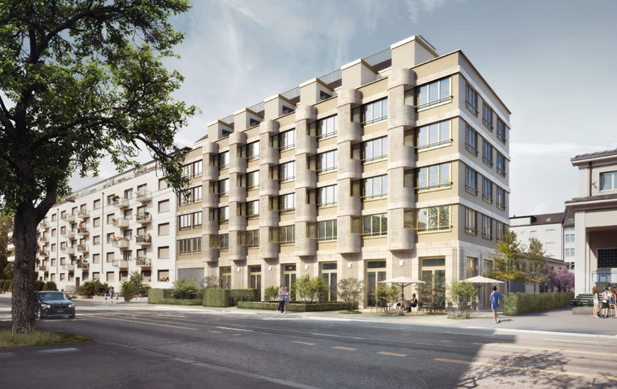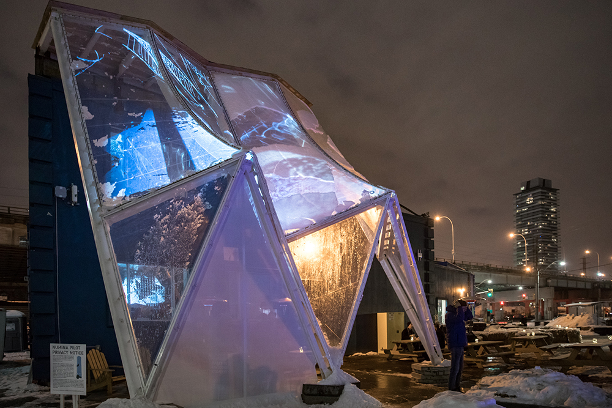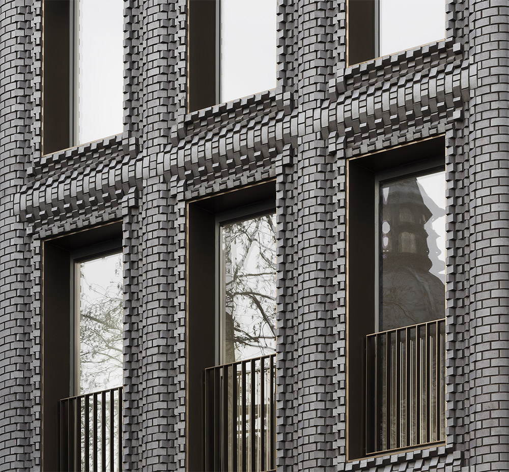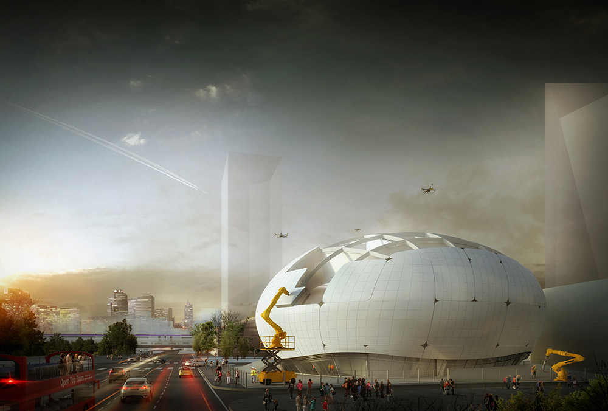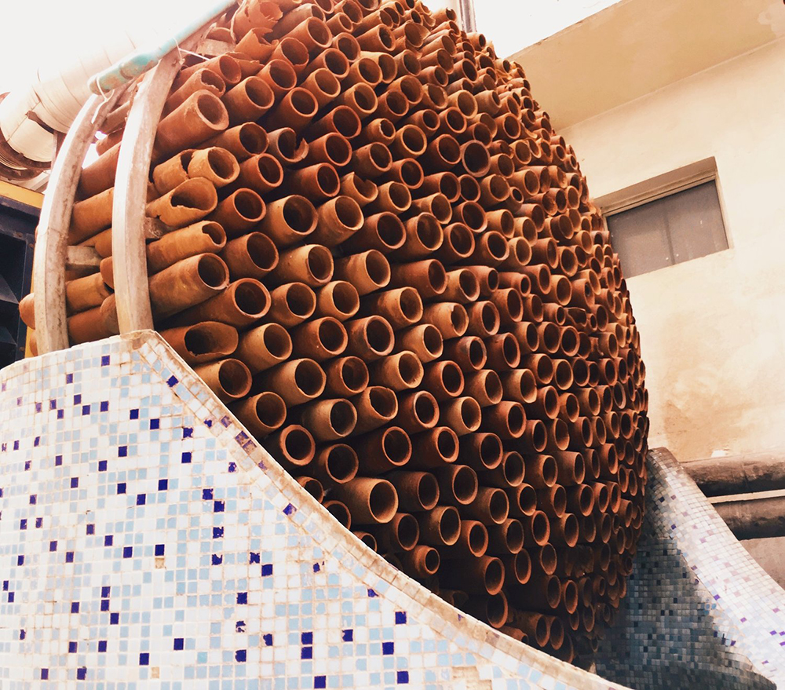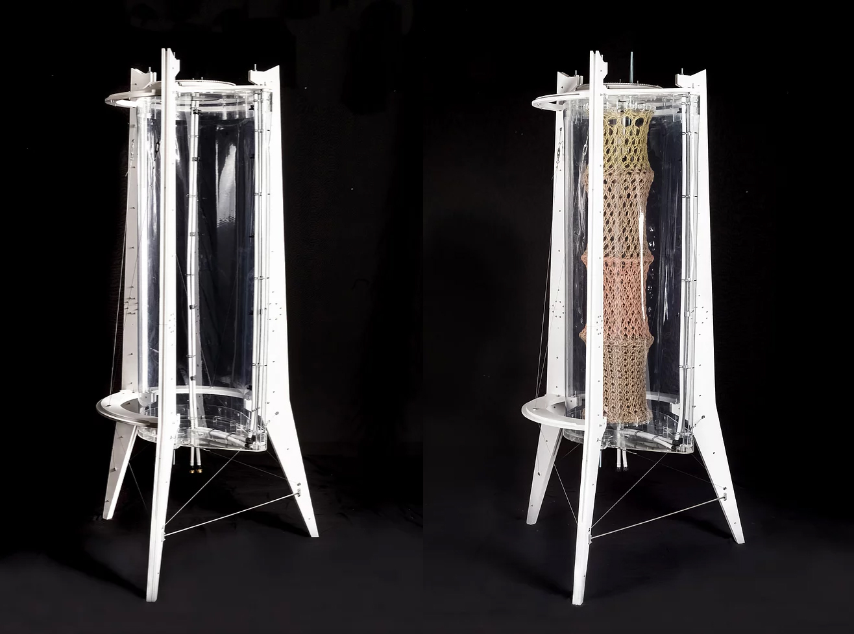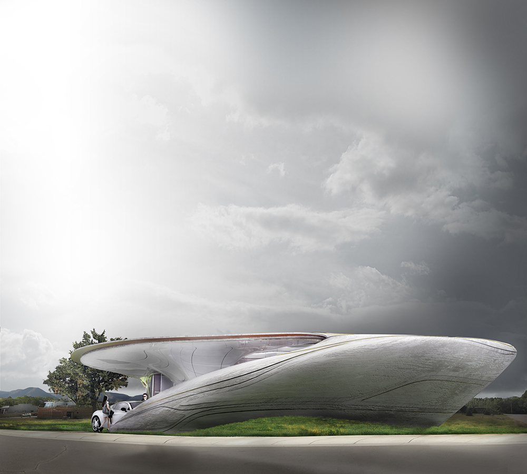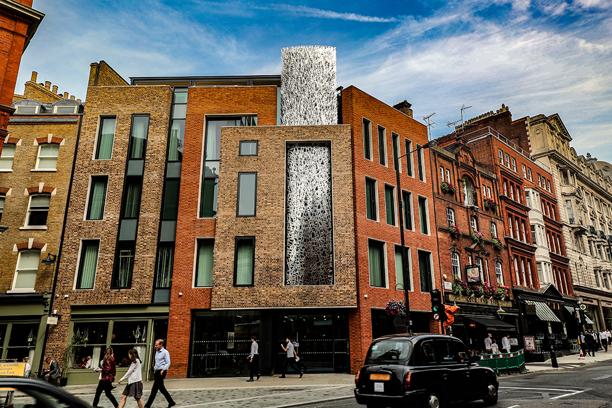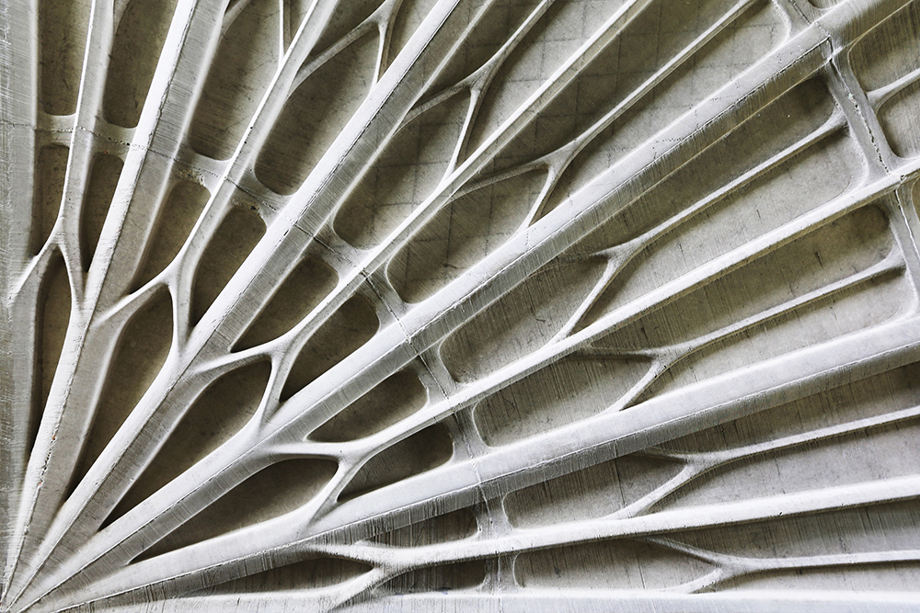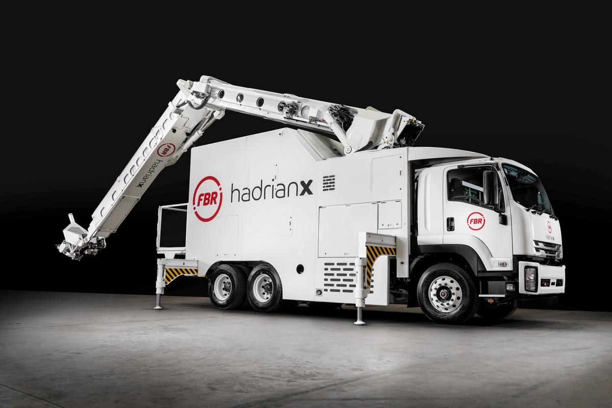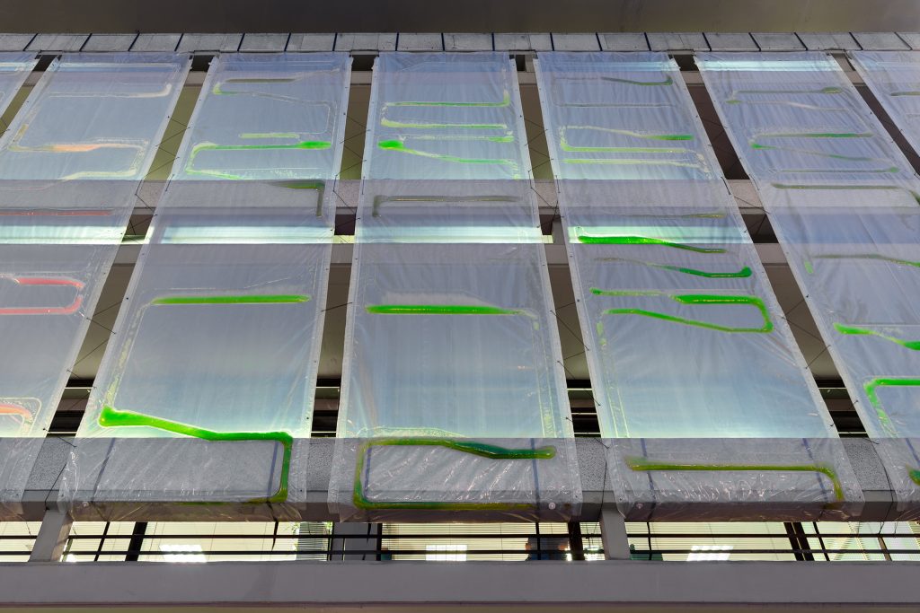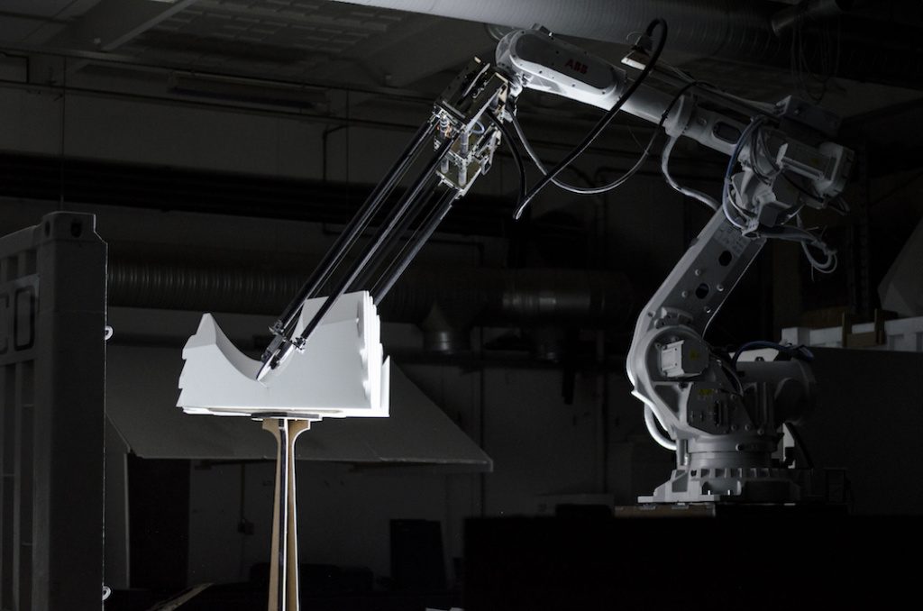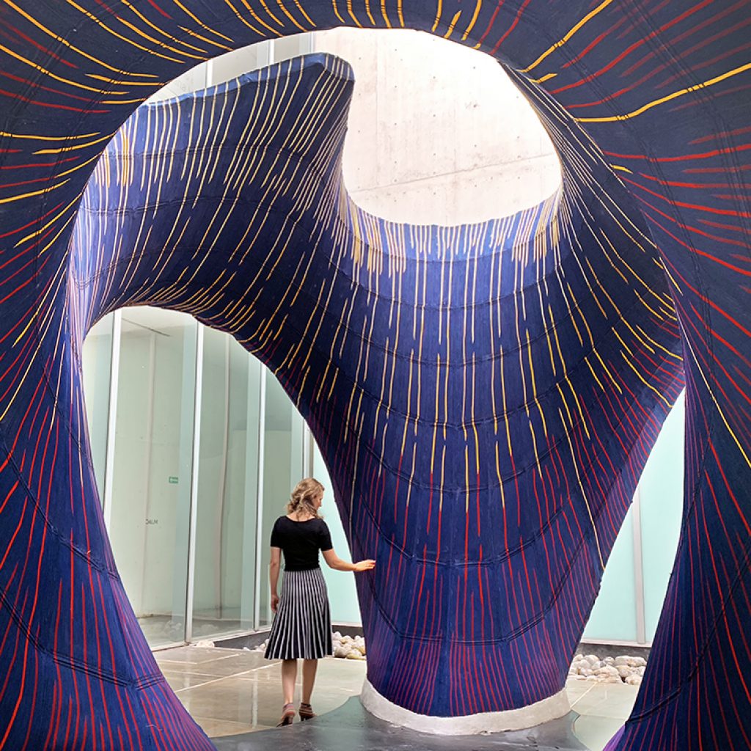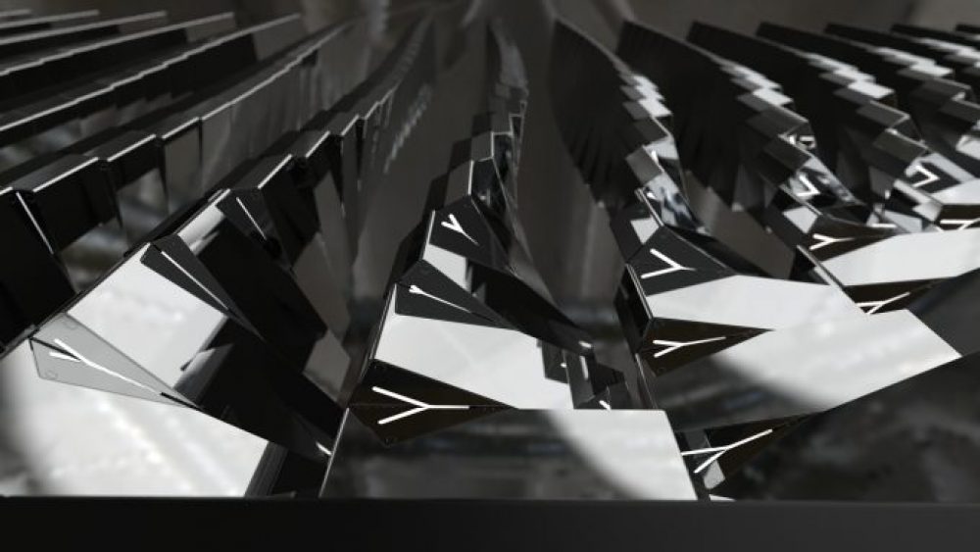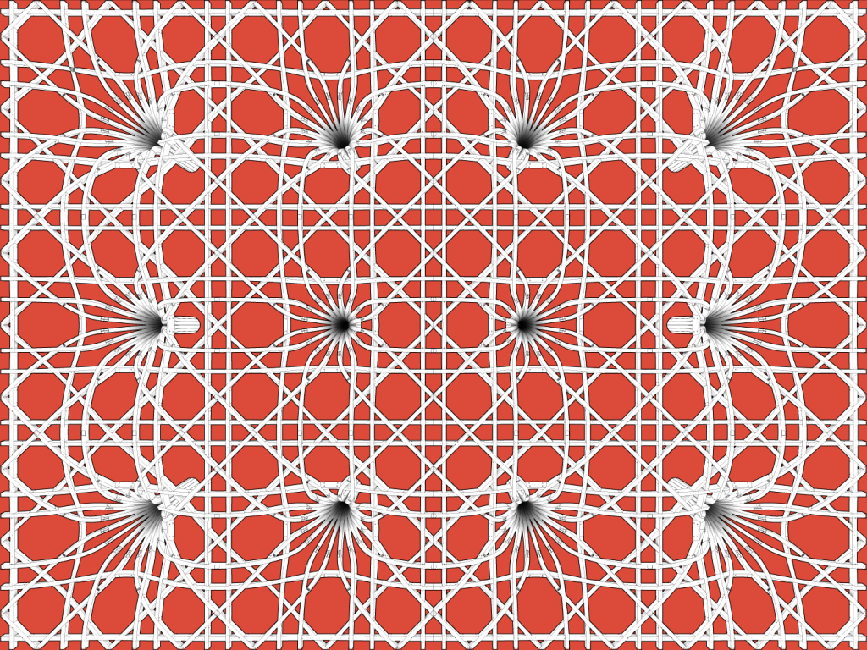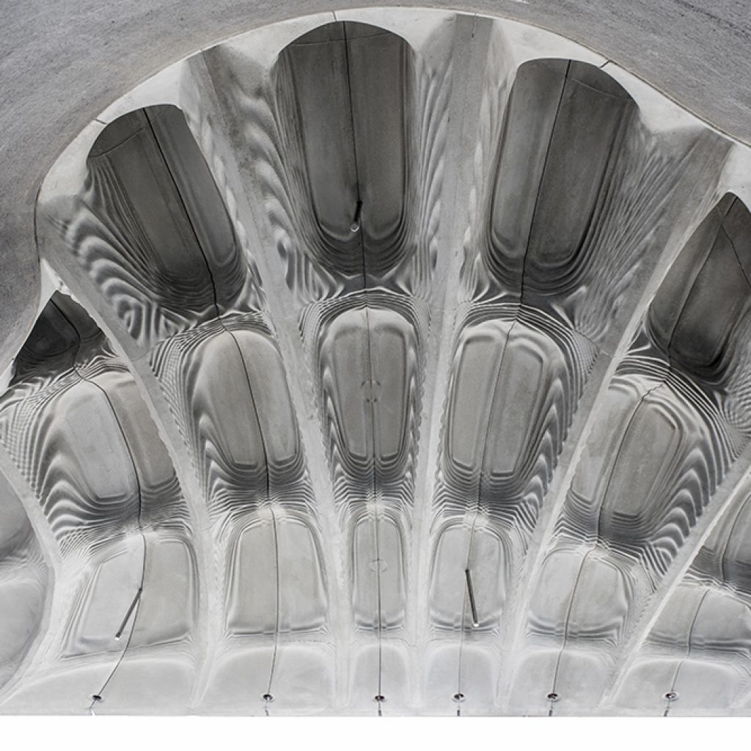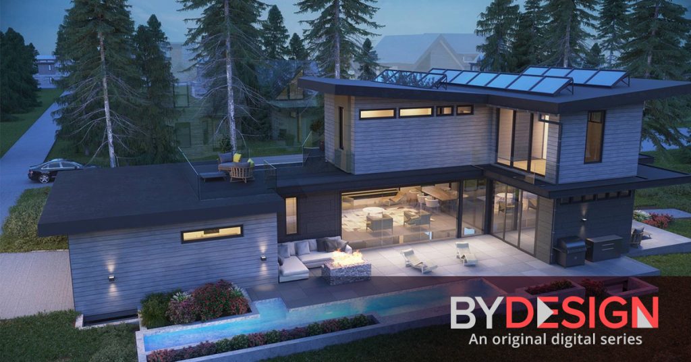In most major cities of the world, an urban tech landscape has emerged. One day, we were working on our laptops at Starbucks, and the next, we were renting desks at WeWork. We embedded our small architectural and design firms in low-rent spaces in old factories and warehouses, and then we emerged as “TAMI” (technology,
Three-sixty-degree photography on construction sites is sort of like Google Street View at a smaller scale—a worker walks through a job site with a monopod or sometimes even with a helmet-mounted set of cameras and captures the sights and sounds at all angles. And the technology has become a boon for Skanska, especially for projects
New housing is coming to Times Square, at least temporarily. The Virginia Tech team of students and faculty behind the FutureHAUS, which won the Solar Decathlon Middle East 2018, a competition supported by the Dubai Electricity and Water Authority and U.S. Department of Energy, will bring a new iteration of its solar-powered home to New
The Swedish multinational construction and development company Skanska is responsible for many of the world’s biggest building projects. Right now in New York City alone, it is overseeing two massive infrastructural and architectural undertakings: The Moynihan Train Hall and the LaGuardia Terminal B redevelopment. The design and construction of these projects are being reshaped by
Londoners will see the Thames in a whole new light beginning this summer. In a collaboration between British architecture firm Lifschutz Davidson Sandilands (LDS) and U.S. artist Leo Villareal, up to 15 London bridges—including UNESCO World Heritage sites—will be outfitted with an array of new lighting for at least the next decade. The project, called Illuminated
In Jorge Luis Borges’s 1946 one-paragraph short story “On Exactitude in Science,” a fictional 17th-century individual, Suarez Miranda, tells of a time that the “Cartographers Guilds” made a map of their empire so accurately that it matched it entirely, at 1:1 scale, point by point. Of course, this map was utterly useless. This meditation on
This past week in Milan during Salone del Mobile while designers were showing off their latest furnishings, Google was putting on its own exhibition. Following up on last year’s Softwear exhibition, in which the company teamed up with Li Edelkoort to envision a more comfortable, integrated hardware future, this year the tech giant built out
Less than 10 percent of the billions of tons of plastic ever produced has been recycled, with much of it winding up in the Earth’s oceans where the plastic disrupts ecosystems and releases toxic chemicals. In response, researchers led by Neri Oxman of MIT’s Mediated Matter Group, which focuses on “nature-inspired design and design-inspired nature,”
Now active in over 30 countries around the world, French startup Iconem is working to preserve global architectural and urban heritage one photograph at a time. Leveraging complex modeling algorithms, drone technology, cloud computing, and, increasingly, artificial intelligence (AI), the firm has documented major sites like Palmyra and Leptis Magna, producing digital versions of at-risk sites at
A partnership between the state-owned Research Institutes of Sweden (RISE), the London-based architecture and technology firm PLP Labs (the research spinoff of PLP Architecture), and LogistikCentrum have released a new study and report proposing a new direction for public transit. Called NuMo, for New Urban Mobility, the proposed technology allows for highly efficient, electric-powered home-to-destination
“What if you could download and print a house for half the cost?” reads the lede for the Vulcan II, a 3D printer with a name suited for sci-fi space exploration, on the website of Austin-based company ICON. Now the company has put this claim to the test, building what it says is the first
A seemingly simple, six-story apartment complex is going up in Zurich, Switzerland, and is putting to the test a number of new technologies that showcase a more sustainable approach to new construction. The project, Hohlstrasse 100, is designed by Dietrich Schwarz Architekten and is rising next to an existing, two-story commercial space that’s also being renovated
Toronto is known for many great things. Its weather isn’t one of them. For the city’s architecture the question is: how can public, urban space be usable and comfortable throughout the year? The architecture collective PARTISANS thinks it might have an answer. Referencing the “maze of awnings…and glass arcades” that defined Toronto streets in the
London’s Fitzrovia neighborhood is a bit of an architectural collage. There are 18th- and 19th-century brick homes interspersed with 20th-century concrete housing blocks and, at its far east end, John Nash’s All Souls Church. The London firm Bureau de Change was asked to create a building sandwiched between two of the many simple brick buildings
ETH Zürich’s high-tech showhome opened its doors this past week. The three-story DFAB HOUSE has been built on the NEST modular building platform, an Empa– and Eawag–led site of cutting-edge research and experimentation in architecture, engineering, and construction located in Dübendorf, Switzerland. The 2,150-square-foot house, a collaboration with university researchers and industry leaders, is designed
The soon-to-be-built Robot Science Museum in Seoul, South Korea, will be a robotics exhibition itself. The museum, to be designed by Turkish firm Melike Altınışık Architects (MAA), will be built by robots when construction begins next year. In this way, the construction of the building itself will be the museum’s “first exhibition,” according to principal
“The way we cool our buildings right now is totally wrong,” said Indian architect Monish Siripurapu in a video produced the United Nations’ Environment program. The words are bleak, but arguably true; the electricity and hydrofluorocarbons most modern cooling systems demand ironically warm the planet overall while they cool our conditioned spaces. On top of that, with global temperatures
Bacteria often evoke a destructive image, with connotations of decay and illness. But like all living communities, as much as they consume, they also create (or, perhaps more accurately, excrete). And it’s this creative power that London-based architectural researcher Bastian Beyer is harnessing in his “Column Project.” With designer Daniel Suarez, Beyer has created solid, structural forms from
3-D printing in architecture is growing—literally. Once limited to models and small pieces, the technology has recently been adapted to large-scale projects, like the world’s largest 3-D-printed concrete bridge in Shanghai, a stainless steel bridge in the Netherlands, and walls for U.S. military barracks. An Austin-based company has even begun selling plans for 3-D-printed
This past fall, artist Lee Simmons unveiled a massive 50-foot intervention in London’s Marylebone neighborhood, completed over a four-year collaboration with Bath, U.K.–based Format Engineers. Titled Quadrilinear, the project is an assemblage of five layers of laser-cut steel that climb four stories through a private clinic designed by ESA Architects. Simmons worked with the architects,
Global construction continues to steam ahead, even while seemingly mundane building materials (like sand) become rarer and more precious, and construction industry’s carbon dioxide emissions contribute to global climate change. The building industry seems to be demanding new solutions, but scalable alternatives remain scarce. Enter the Block Research Group at ETH Zurich. The group, which is
Buzz around robotics in architecture has been steadily building for some time now, though it’s only in the last few years that the technology has seen much real-world action. However, robotic construction technology is seemingly one step closer to the commercial market as Australian company FBR has unveiled plans to bring its robotic bricklaying arm,
The ongoing threat of climate change and hazardous air quality in urban environments continue to foster sustainable elements within architectural design, ranging from the installation of photovoltaic panels to rainwater harvesting mechanisms. But what if a facade curtain could directly capture CO2? Responding to this challenge, London-based practice ecoLogicStudio, led by Claudio Pasquero and Marco Poletto, unveiled Photo.Synth.Etica at Dublin’s Climate Innovation Summit 2018. The large-scale
In Aarhus, Denmark’s second largest city, a consortium of architects, engineers, and manufacturers are advancing the capabilities of concrete construction formwork and advanced design. This effort culminated in a recently unveiled 19-ton prototype dubbed Experiment R. The project, led by the Aarhus School of Architecture, Odico Formwork Robotics, Aarhus Tech, concrete manufacturer Hi-Con, and Søren Jensen Consulting Engineers, tackles the waste associated with
Located in Mexico City’s Museo Universitario Arte Contemporaneo, KnitCandela is a 13-foot-tall curved concrete shell formed with a 3-D-knitted framework. The sculptural project is a collaboration between Zaha Hadid Architects’ Computation and Design Group (ZHCODE), ETH Zurich’s Block Research Group (BRG) led by Philippe Block and Tom Van Mele with PhD student Mariana Popescu, and Mexico’s Architecture Extrapolated who managed the on-site execution
New York–based multi-disciplinary studio, BREAKFAST, has unveiled a groundbreaking kinetic facade product dubbed “Brixels.” The use of kinetic panels for facade and interior design has rapidly grown in popularity both domestically and abroad recently, animating visuals and opening new paths for natural ventilation. Each display is composed of an array of brick-sized pieces that are fully customizable in terms
In Cambridge, England, Marks Barfield Architects (MBA) is erecting a timber-structured mosque inspired by geometric design and landscaping found throughout the Islamic world. The Cambridge Mosque Project, founded by Dr. Timothy Winter in 2008, purchased the one-acre site in 2009. Allées of cypress and linden trees ring the mosque, which occupies a symmetrical 27-feet-by-27-feet grid. The
A research team led by Jamin Dillenburger, an assistant professor at ETH Zurich, has recently produced and installed a concrete ceiling shaped by 3D-printed sand formwork. Dubbed the “Smart Slab,” the 1000 square-foot ceiling is significantly lighter and thinner than comparable concrete ceilings. According to ETH Zurich, Dillenburger’s research group “developed a new software to fabricate the formwork elements,
On July 19th, GRAPHISOFT’S “By Design” series amassed a series of recognitions from Architectural Record, the Academy of Interactive & Visual Artists (AIVA), and the Summit International Award (SIA). The awards, such as Best Branded Content Series from SIA and Highest Social Media Management from Architectural Record, highlight the series’ strength in both publishing and
