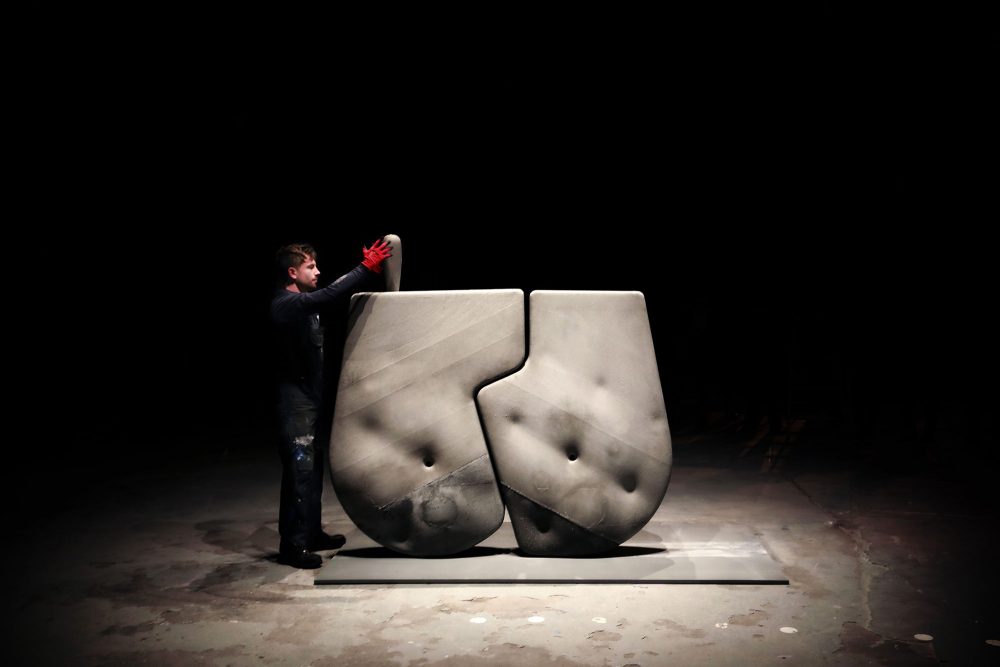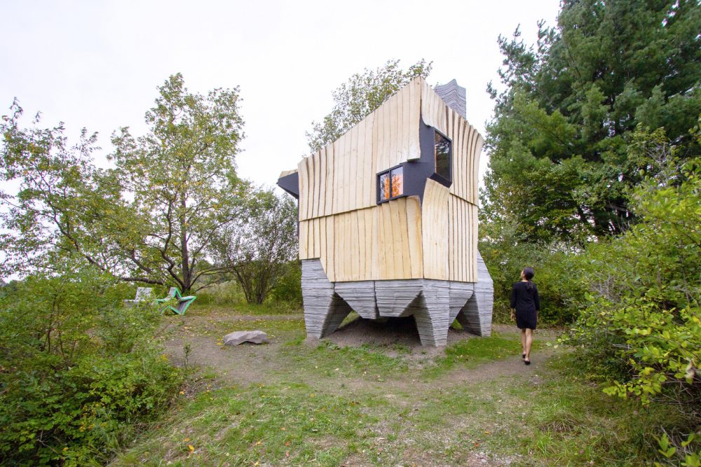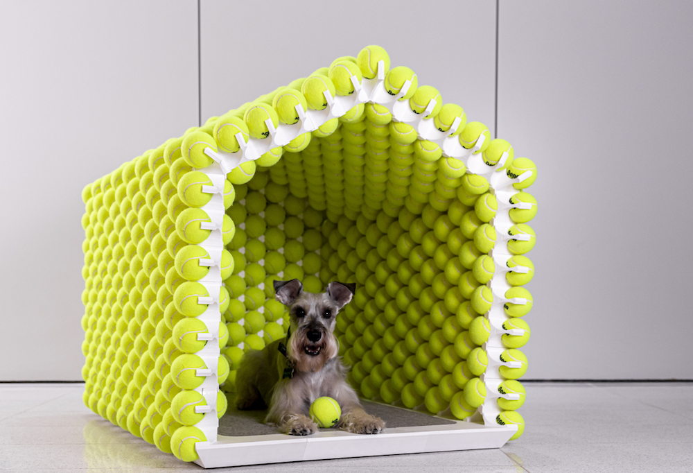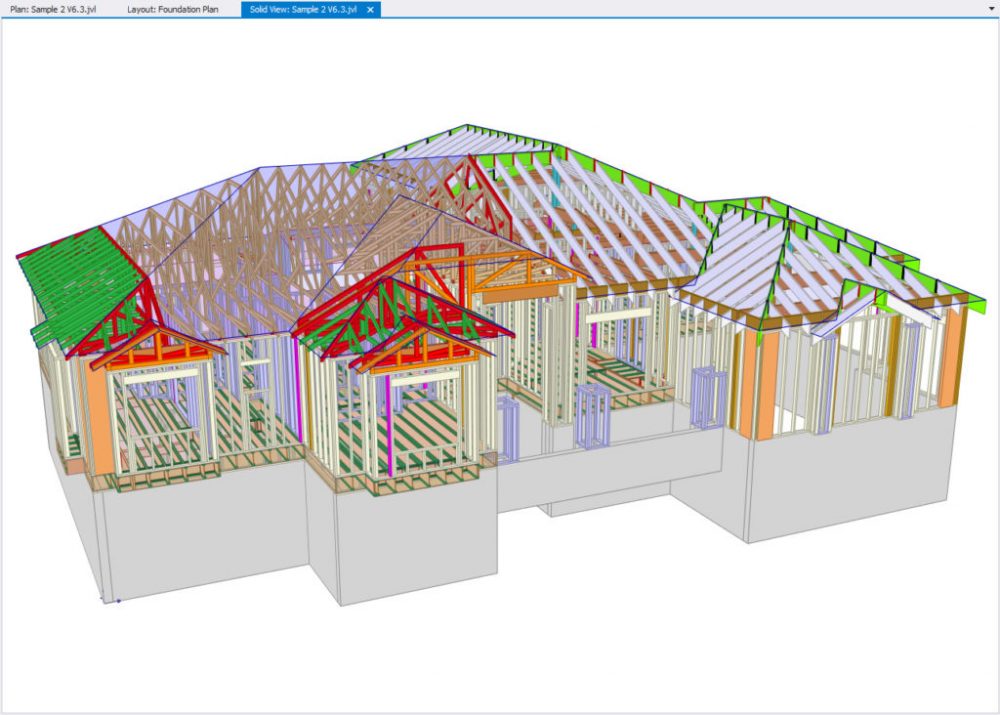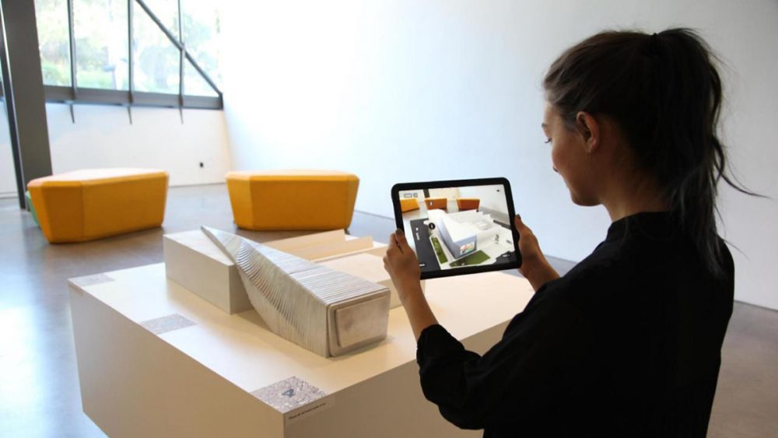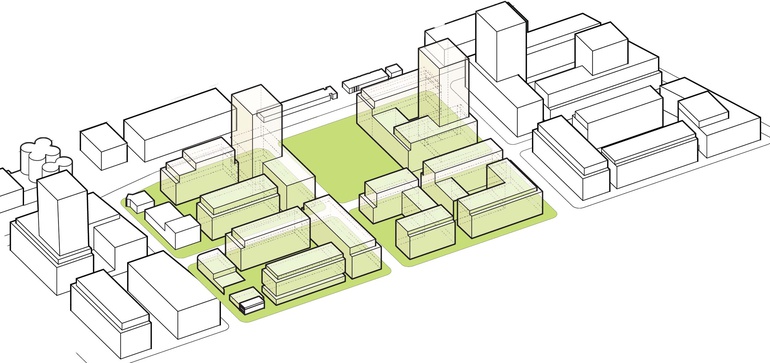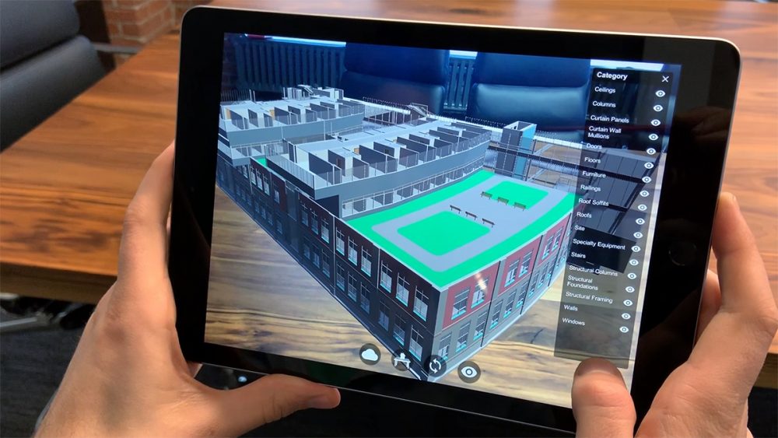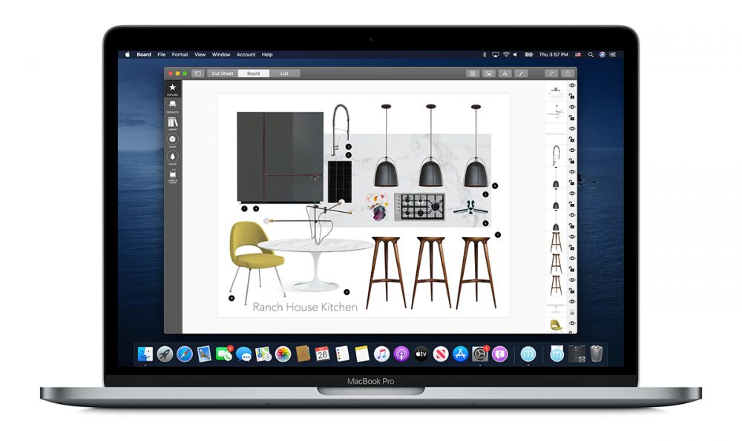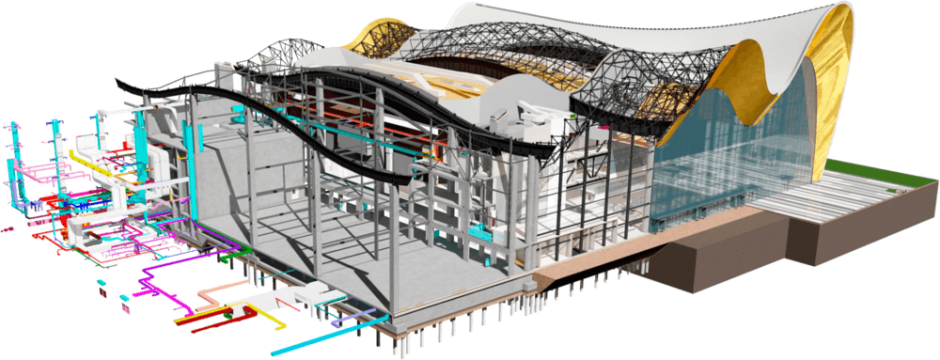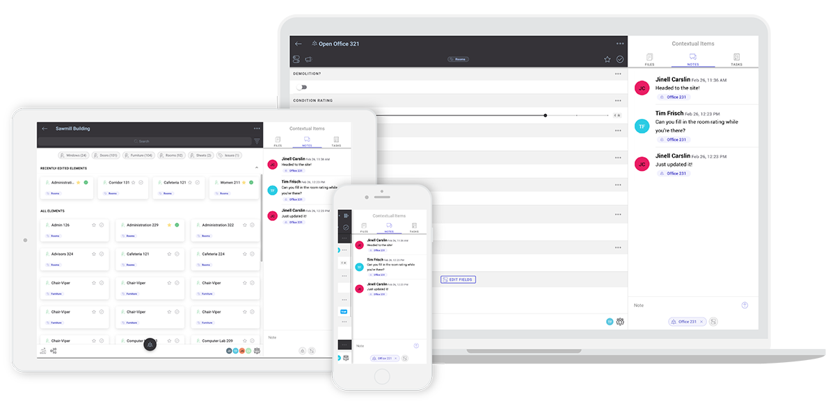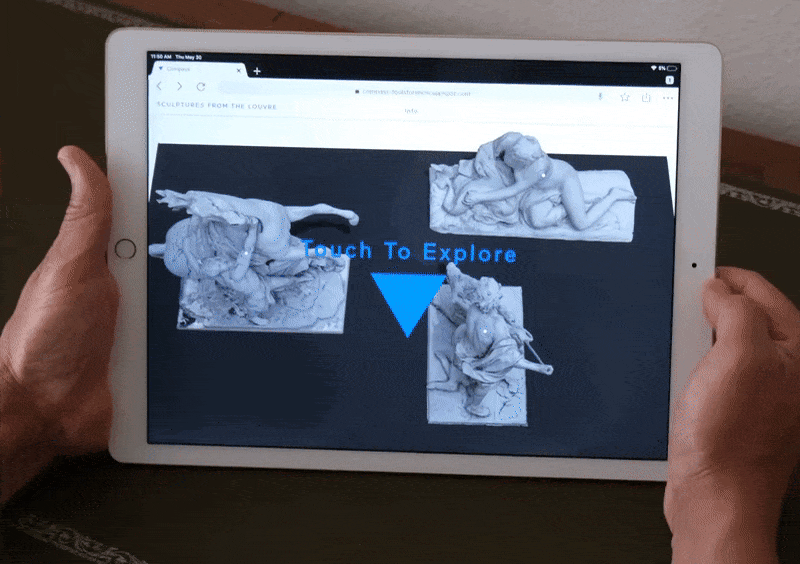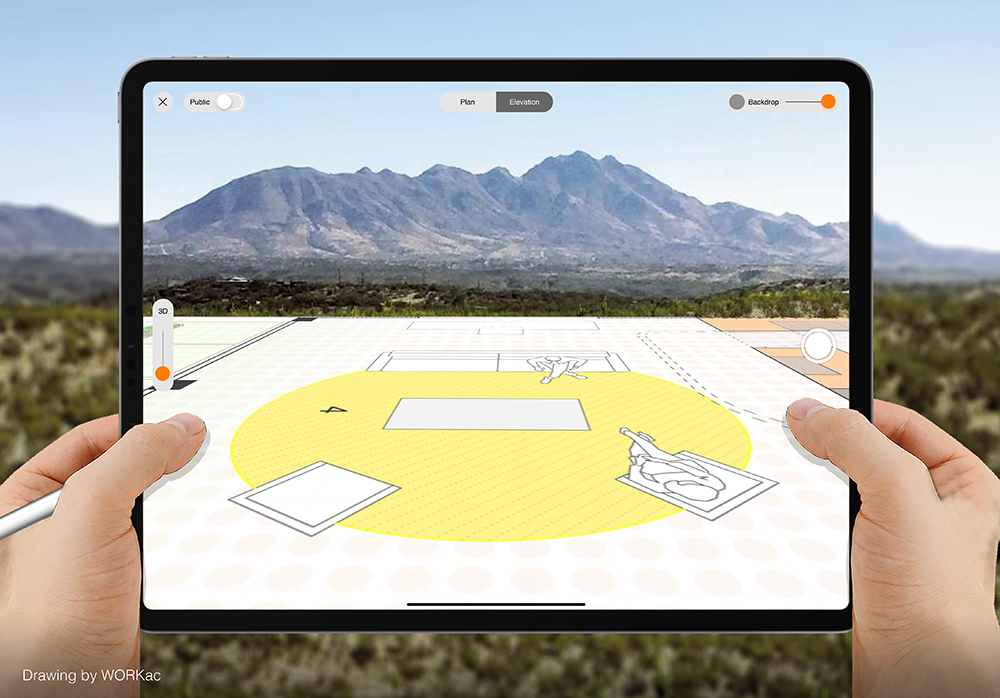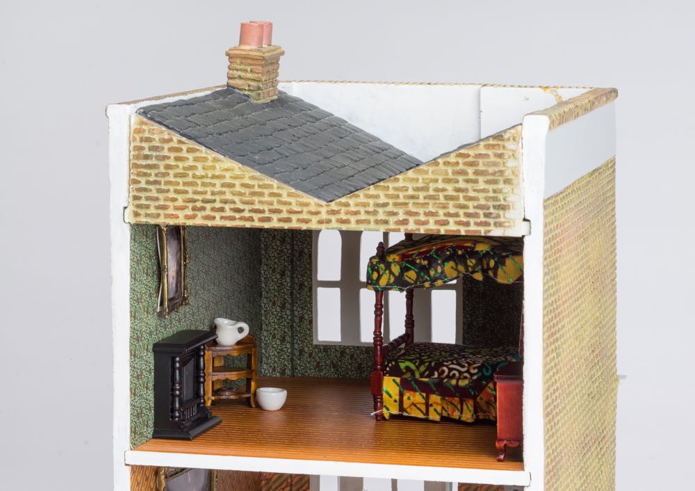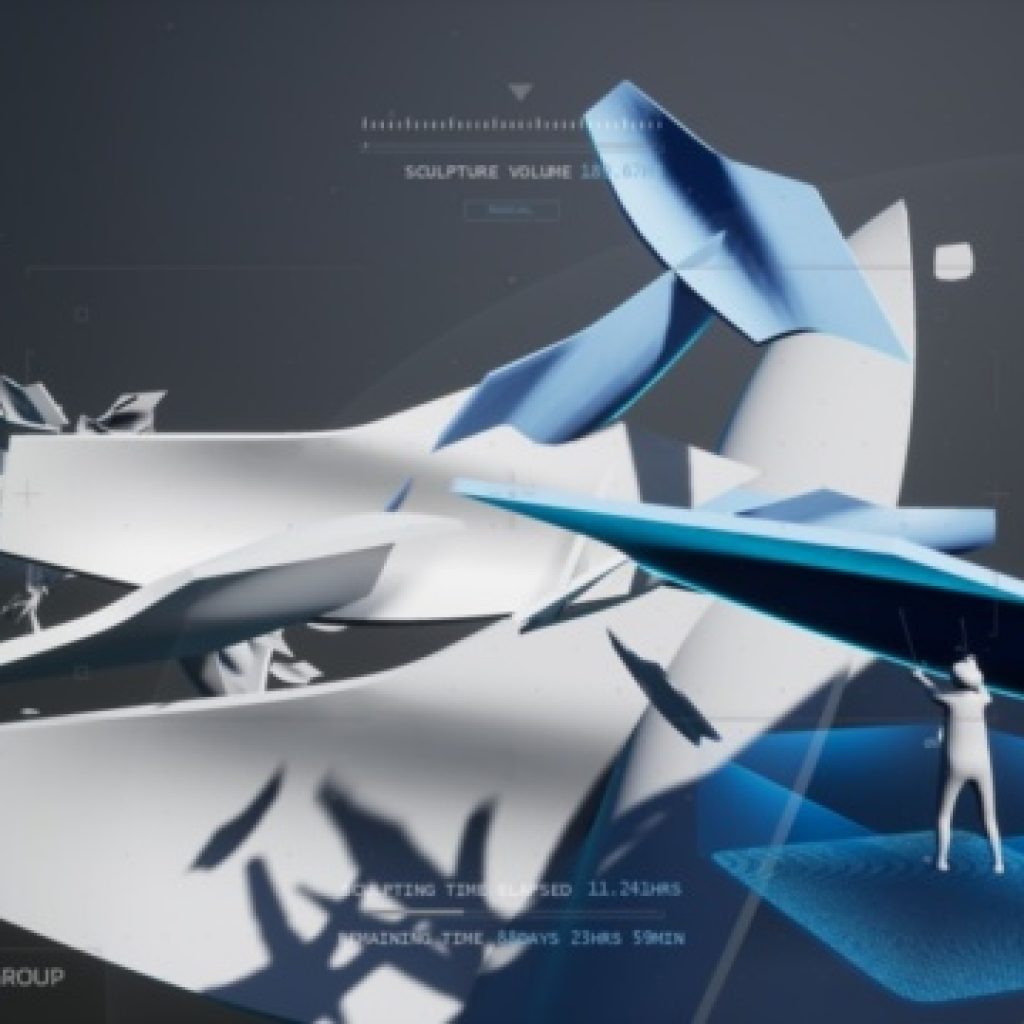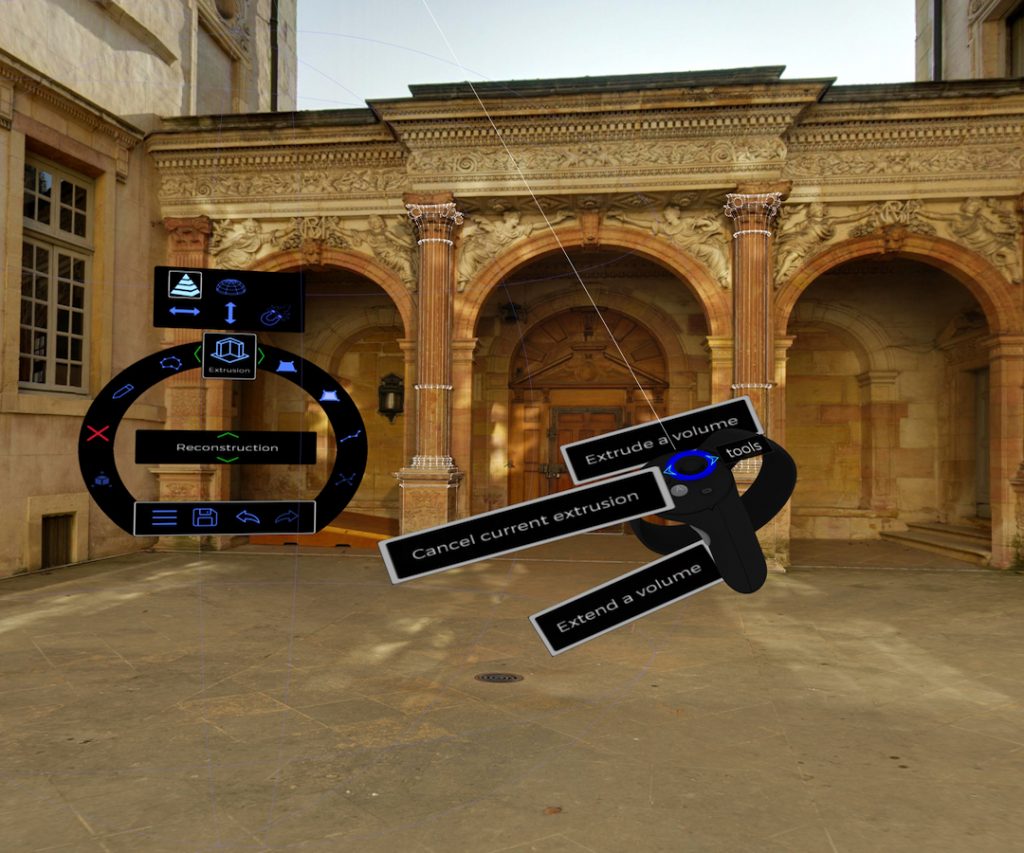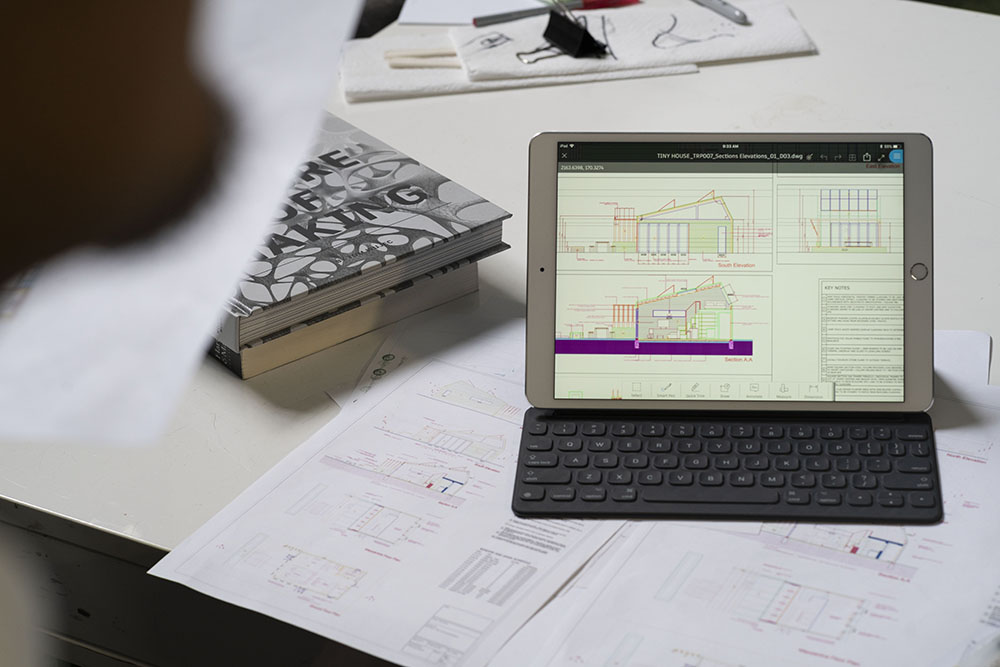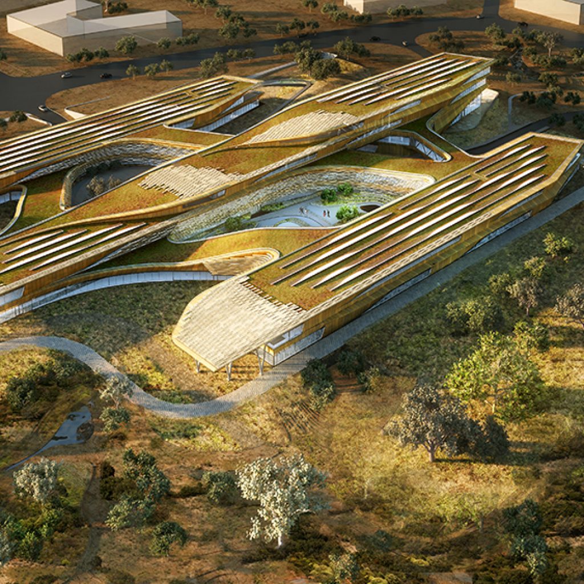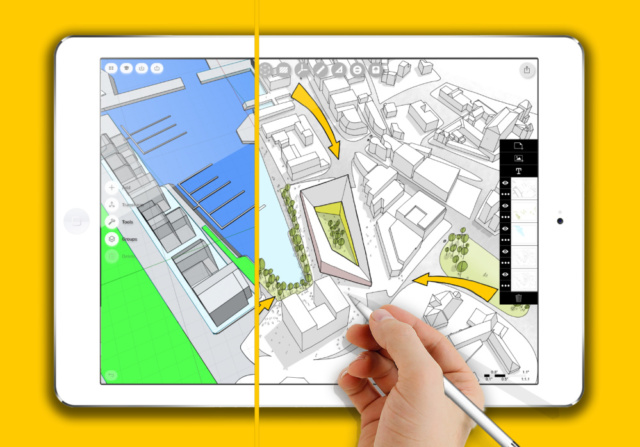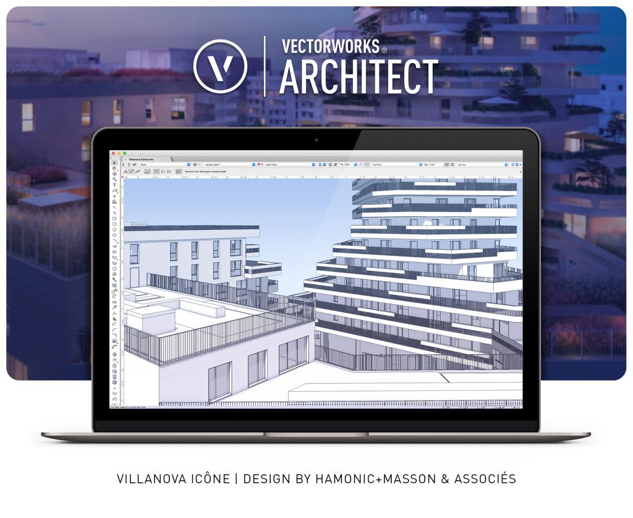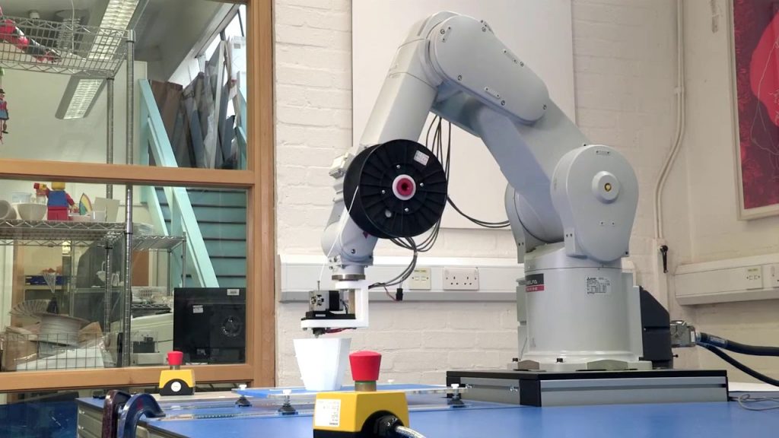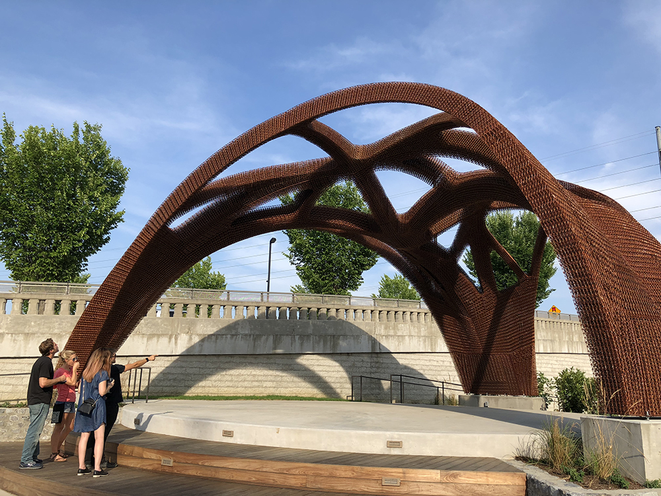A group of 25 largely United Kingdom-headquartered architecture firms including Grimshaw, Zaha Hadid Architects, Wilkinson Eyre Architects, and Rogers, Stirk, Harbour + Partners have sent Andrew Anagnost, president and CEO of Autodesk, a five-page open letter censuring the Silicon Valley-based design software and services giant for the mounting ownership costs—an increase as much as 70
The Cambridge, Massachusetts–based practice Matter Design, directed by Brandon Clifford and partners Jo Lobdell and Wes McGee, is rethinking what performance and sustainability mean in architecture. “In the past few years the conversations we were having were falling outside of the conventional discipline of architecture,” Clifford said. “If you start to talk about sustainable building
Deep in the forests of Ithaca, New York, a short drive from the Cornell University campus, lies the newly completed Ashen Cabin, a practical example of how new manufacturing methods can turn what used to be waste into useful materials. The small cabin was built by HANNAH, the small practice headed by Leslie Lok and
There was a time when the internet, then new, and untested, was widely welcomed as a revolutionary technology that promised to alleviate—even fix—many of the evils then affecting late modern societies. That brief, juvenile spell was followed by almost 20 years of remorse and misgivings: from the early 2000s to this past month the internet,
The doghouse, that ubiquitous shelter found in backyards across the globe, has seen little in the way of innovation—that is until now. The Fetch House, developed by CallisonRTKL’s Dallas team, is a 3D-printed abode for our canine companions that simultaneously functions as a storage device for at least 1,000 tennis balls. The prototype was awarded
For architects, specifiers, and structural engineers, the latest timber software aids in visualization, design, and construction of projects with wood products. These programs integrate seamlessly with BIM, Autodesk, and Rhino for easy collaboration between designers and manufacturers. BC Calc Boise Cascade This web-based application calculates the sizes of beams, joists, columns, studs, and tall walls.
Luisa Caldas is a professor of architecture at the University of California, Berkeley, where she leads the XR Lab, focused on using augmented reality (AR), virtual reality, and other extended reality tools as part of architectural practice. Recently, Caldas created the Augmented Time exhibition at the Berkeley Art Museum and Pacific Film Archive (BAMPFA), housed in
Sidewalk Labs, the Alphabet subsidiary focused on urban technology, has been working on a new software tool for generating optimized city layouts. In an effort to combat the disconnect between various stakeholders in the urban planning process—architects, planners, engineers, and real estate developers—and their software, product manager Violet Whitney and designer Brian Ho have created
Video game software suites like Unreal Engine and Unity have made their way into the architectural arsenal with AEC firms like Skanska, Foster + Partners, and Zaha Hadid Architects using them to visualize and test new buildings. However, these tools weren’t necessarily built with AEC professionals in mind and while they often result in nice-looking
Construction remains one of the most carbon-intensive industries, with materials often contributing significantly to the final project’s total pollution (concrete production, for example, is responsible for 8% of global carbon emissions). A report from the Carbon Leadership Forum, a network of academics and industry professionals hosted at the University of Washington to focus on reducing
Morpholio, the architect-turned-developer-run company known for its Trace app that blends augmented reality, digital hand drafting, and other architectural tools on portable devices, has brought its interior design program, Board, to desktops for the first time. Coming on the heels of the new Mac Catalina operating system update, the desktop version of Board leverages the
At the 2019 AIA Architecture Expo in Las Vegas earlier this month, longtime architectural software company Graphisoft premiered the newest update to their ARCHICAD software suite, a 3D BIM tool which has been available to architects continually since 1984. ARCHICAD 23, according to recently-appointed CEO Huw Roberts, a former architect, adds an array of new features and “a whole bunch
The Lincoln, Nebraska, firm BVH Architecture had a problem. It was awarded the chance to help overhaul the HVAC system at the Bertram Goodhue–designed Nebraska State Capitol, but even with the high-precision BIM model it created over 800 hours, there was no good way to attach additional information—like current status, preservation-worthiness, or any of their
For all the advances in technology over the past decade, the experience of curating and viewing museum shows has remained relatively unchanged. Even though digital archive systems exist and have certainly helped bring old institutions into the present, they have relatively little influence over the ways museum shows are designed and shared. The normal practice
This past year was a big one for Morpholio, whose app Trace was named an Apple “App of the Day” and a top app in education, design, and drawing. Now, with iOS 12’s updated augmented reality (AR) functionality, the company is pushing the iPad’s architectural sketching abilities further, and closer to (almost) real space. The app
There have been a number of projects to digitize culture as of late. More and more museums are putting their collections online, and there are, of course, the many projects of Google Arts & Culture, including the company’s recent experiments 3-D printing historic sites. Now, all of the United Kingdom‘s publicly-owned sculptures that have been made
Virtual reality is often an individual experience, with one user shaping and traversing a preprogrammed digital realm. But what if complete strangers could gather together within the virtual realm to construct an architectural edifice? Project Correl is an experiment by the Zaha Hadid Virtual Reality Group(ZHVR) in what it describes as “multi-presence virtual reality,” where users can
In October 2018, Switzerland-based 3-D-graphics software company Imverse released a public beta version of its LiveMaker modeling tool. This powerful virtual reality interface allows for the transformation of 2-D inputs into immersive 3-D environments. While the use of VR in the field of architecture and design is by no means novel, it has primarily remained a tool for
On October 30, Apple CEO Tim Cook took the stage at the Brooklyn Academy of Music to unveil the tech giant’s new and improved iPad Pro tablet. The latest iPad Pro features a complete desktop version of AutoCAD, with pro-users being able to create, edit, and view drawings directly on the mobile device. According to Marcus O’Brien, senior product line manager
The MIT-based Mediated Matter Group, founded by architect and designer Neri Oxman, is well known for its groundbreaking explorations at the nexus of 3-D printing, design, and what Oxman refers to as “material ecology,” a term that covers projects ranging from a CNC-fabricated scaffold coiled with silk thread produced by 6,500 silkworms to a solid wooden chaise adorned
FutureVision is R/GA’s trend-spotting division. FutureVision helps keep you connected with the latest information, making it easy for you to stay informed. In 2018, over 200 people in 36 US states were infected with E.coli from romaine lettuce, while salmonella outbreaks forced recalls in breakfast cereal, eggs, pre-cut melons, and raw turkey. The ability to quickly
New York’s SHoP Architects has created proprietary technology that is making it easier for them to organize materials during construction. During the construction of the Barclays Center from 2008 to 2012, the firm developed a novel iPhone interface capable of scanning facade components during fabrication, assembly, transport, and installation to keep an up-to-date digital catalog of the
Morpholio Trace, the CAD sketching app, has collaborated with Shapr3D, a modeling application, to roll out a new feature for its iOS 12 update, which Morpholio Trace has dubbed “Drag’n’Fly.” Anna Kenoff co-founded Morpholio Trace in 2011 as a 2-D sketching platform for the creation of floor plans, elevations, sections, and any quick architectural drawing. Over the years, the
Virtual Reality (VR) technology is being applied to a broad range of applications, from architectural rendering to medical training. Now, retail giant Walmart is introducing the use of Oculus GO headsets to upgrade training at outlets across the country. Walmart plans to ship four of the headsets to every Walmart Supercenter, and two headsets to
The proliferation of Building Information Modeling (BIM) has allowed AEC firms to continually alter project designs; subtracting, adding and finessing details until the ideal model is formed. While the use of BIM allows for the visualization of numerous design options, managing and presenting the significant quantity of models and data produced by this method presents
To compete with online retailers, brick-and-mortar retailers are turning towards augmented and virtual reality tools to attract consumers. Lowe’s Innovation Labs is experimenting with virtual and augmented reality to boost retail sales. Programs such as Holoroom How-To and Holoroom Test Drive allow users to visualize and experience products prior to purchase. The Innovation Labs are
The University of the West of England’s Centre for Fine Print Research (CFPR) is experimenting with a six-axis Mitsubishi Electric MELFA RV-Series to create 3D printed forms that move beyond simple CAD models and slicing algorithms. Unlike conventional 3D printers which deposit material according to rigid algorithms, the six-axis Mitsubishi robotic arm is geared for
In 2018, San Francisco-based software company Monograph launched its project-planning platform, Dashboard for Architects. The objective of the platform is to shift the myriad planning tools used by architects to a singular and cohesive application. The Dashboard for Architects allows firms to manage their practice and projects in a visually straightforward format, with an emphasis
On July 18th, Chattanooga-based architectural fabricator Branch Technology unveiled the world’s largest 3D-printed structure, a bandshell pavilion measuring 20-feet-tall and 42-feet-wide. The pavilion was first announced in Cambridge, Massachusetts during MIT’s 2018 International Association for Shell and Spatial Structures. The structure is located in Nashville’s emerging smart-city neighborhood, OneC1TY. Reported by Architect Magazine, the carbon

