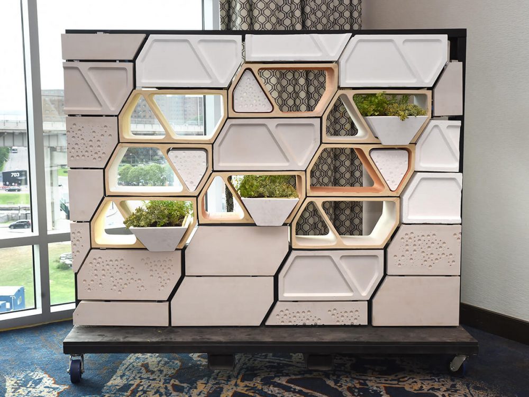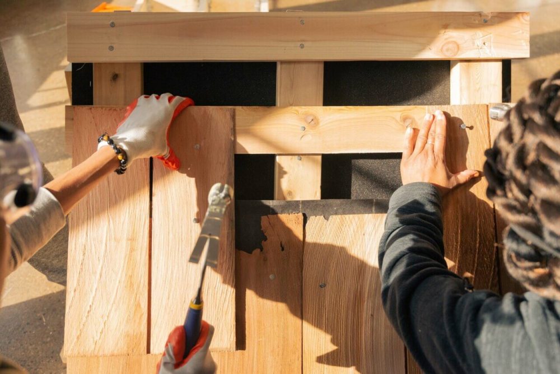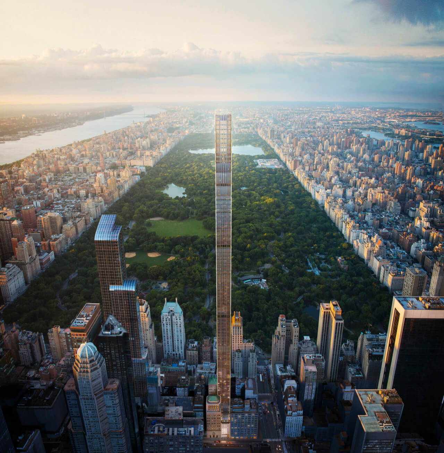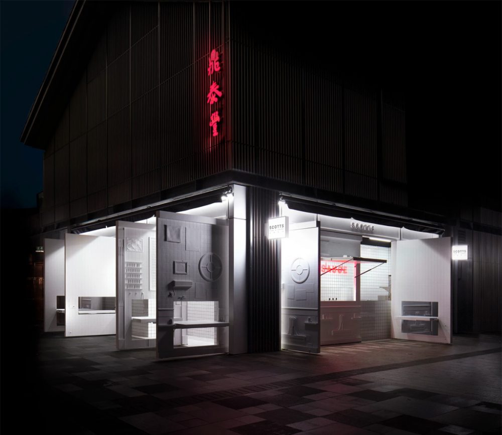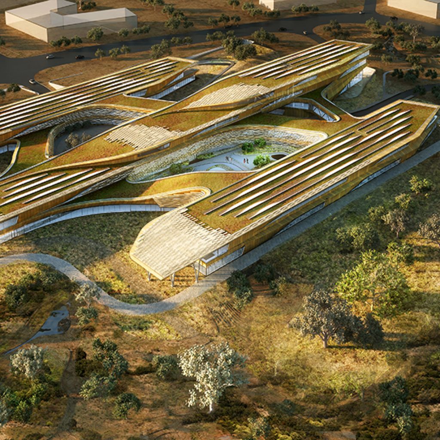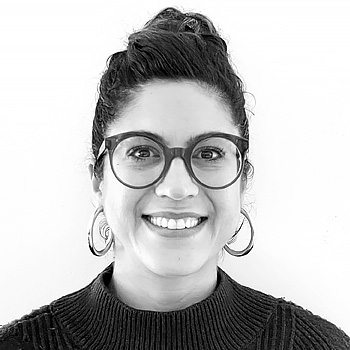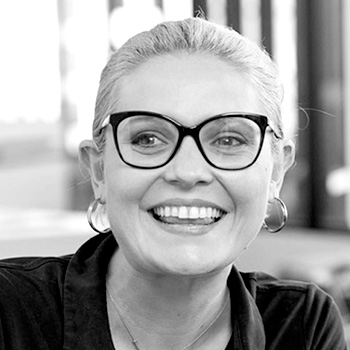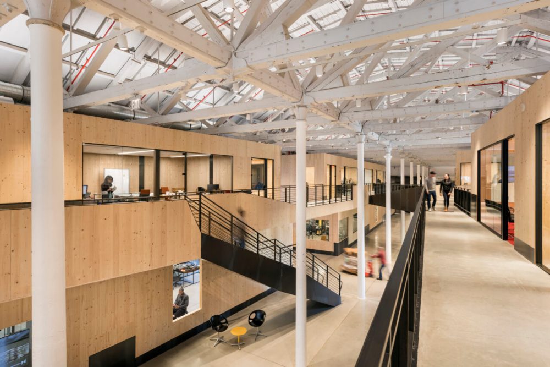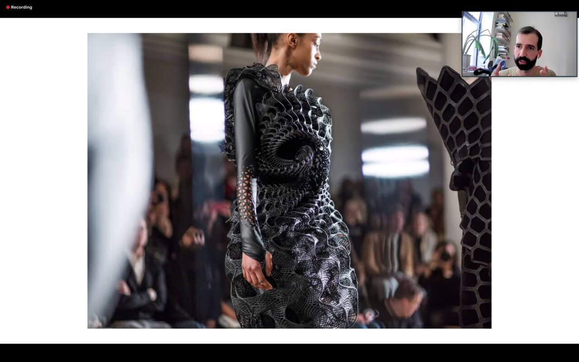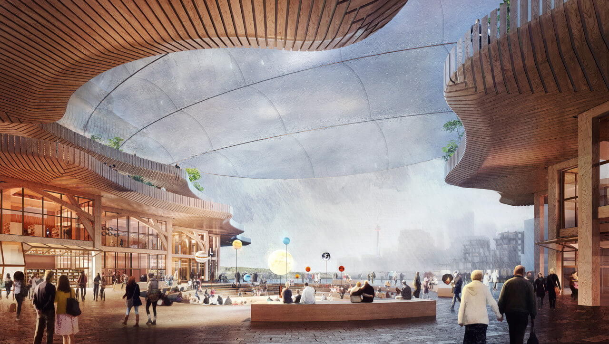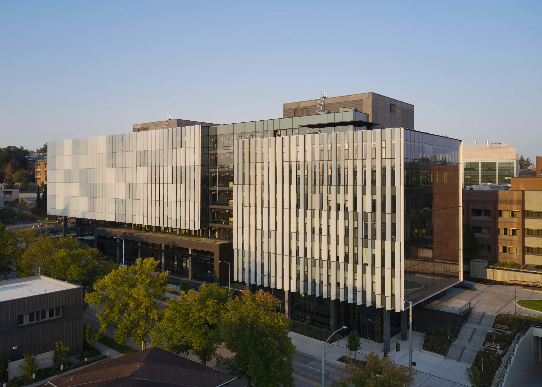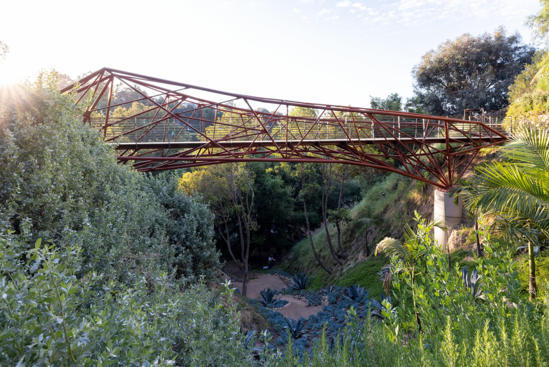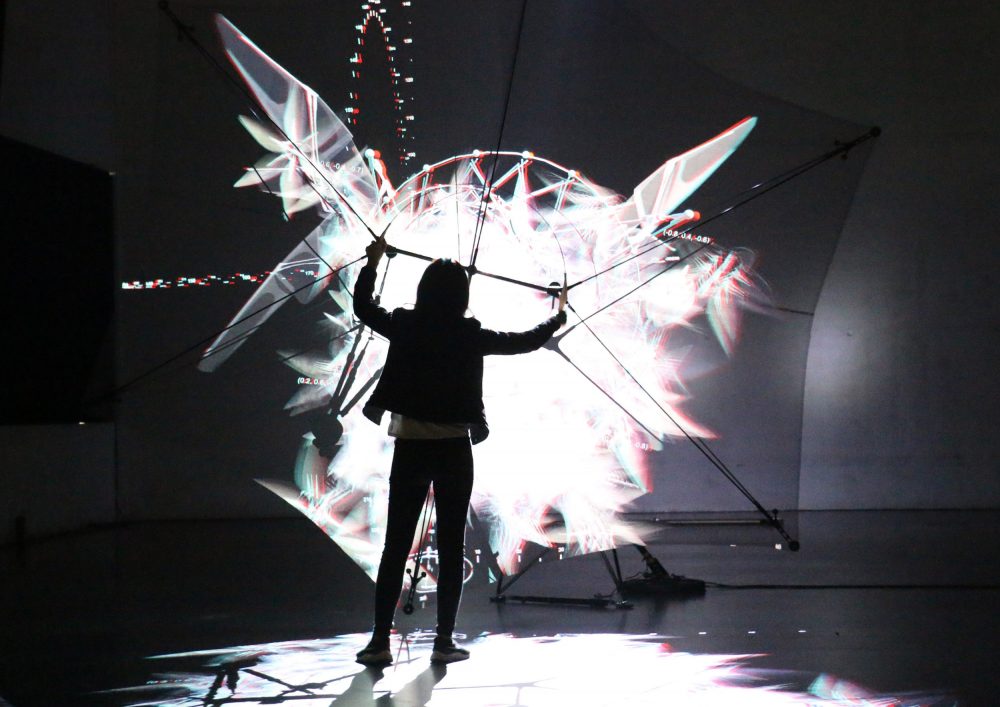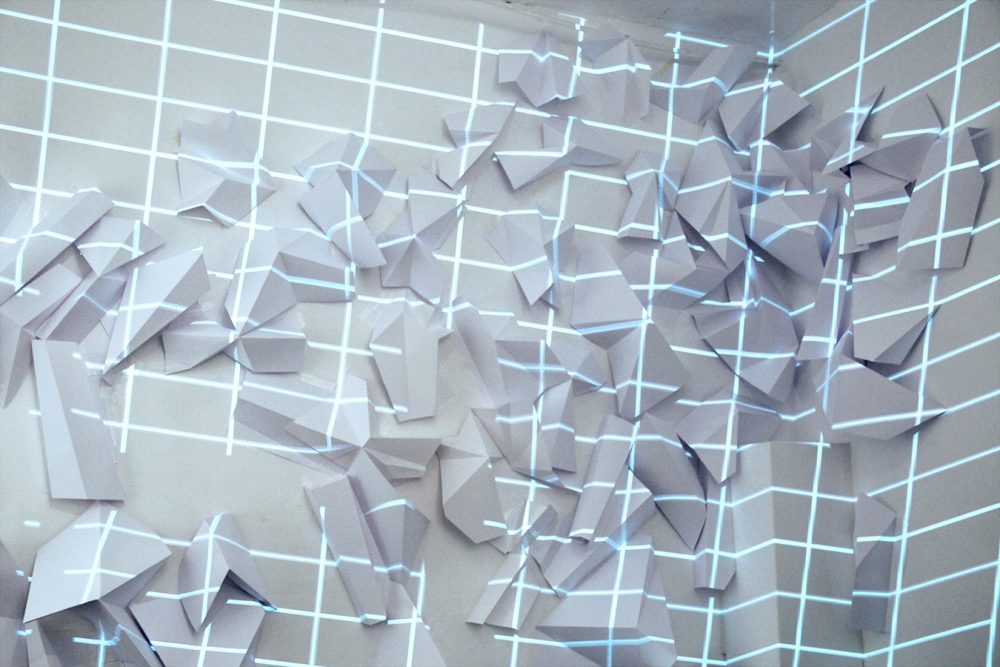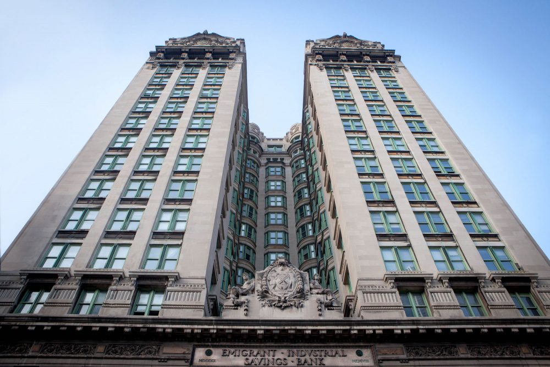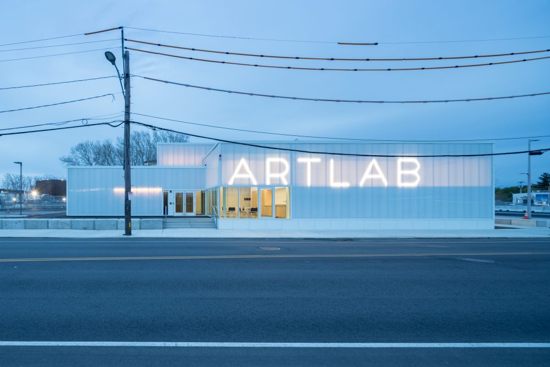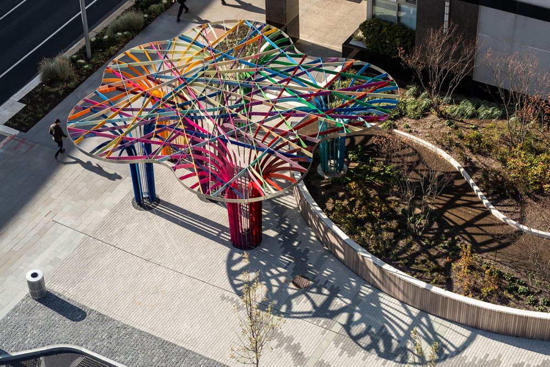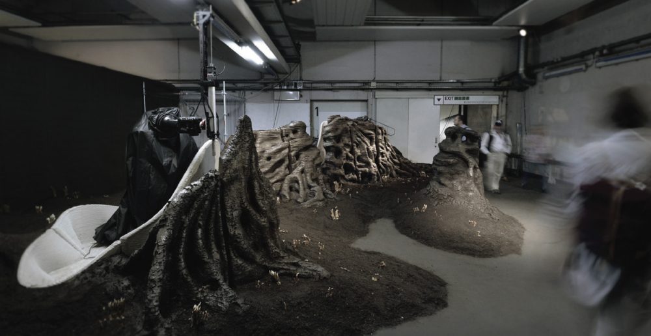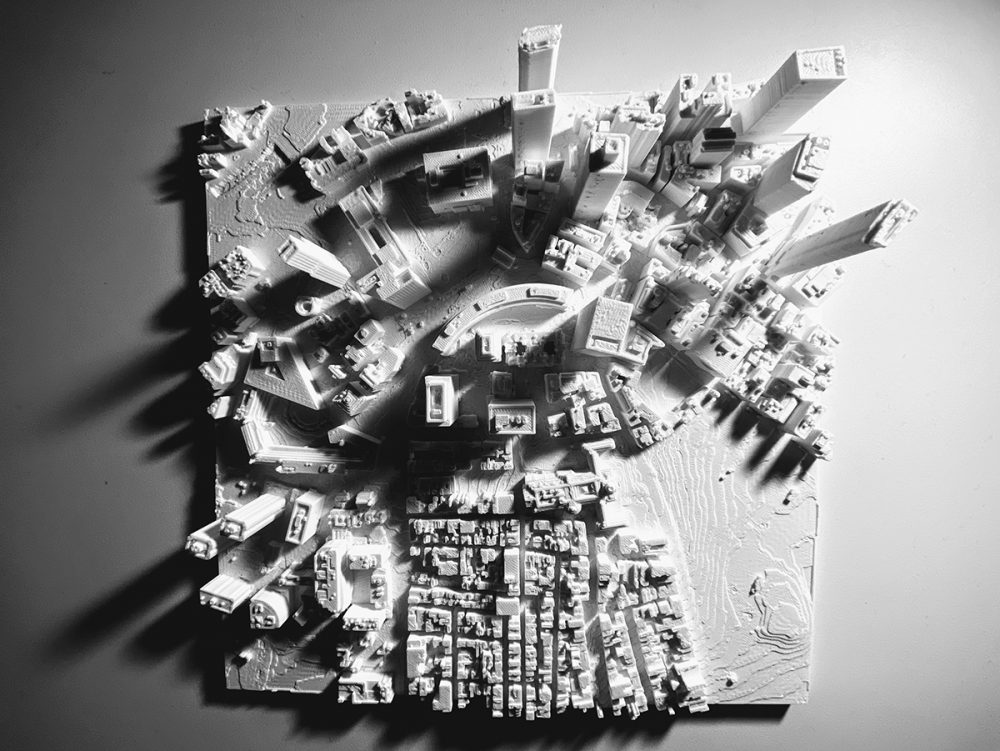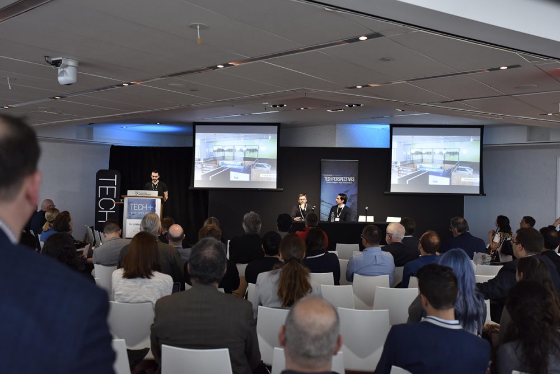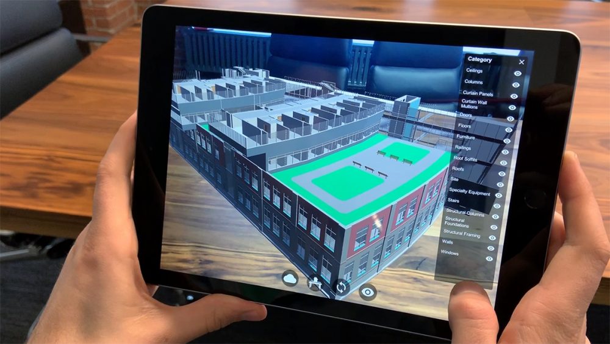Since 2016, Boston Valley Terra Cotta has partnered with the University of Buffalo School of Architecture and Planning and Carnegie Mellon University’s School of Architecture to host the annual Architectural Ceramics Assemblies Workshop (ACAW). During the weeklong event, eight teams, composed of paired design and engineering firms, collaborate to create facade prototypes using architectural terra-cotta. Continue
There are nearly 7,000 structures undergoing a shared process of repair in the city of Detroit. This number reflects the amount of previously abandoned houses people have purchased from the Detroit Land Bank Authority (DLBA) and are currently renovating into livable homes under the guidelines of the DLBA’s compliance program. Within this milieu of construction,
The 1,428-foot-tall 111 West 57th Street, the latest addition to Manhattan’s Billionaires’ Row, is finally on track for completion later this year. Designed by SHoP Architects, the residential supertall is clad in dazzling terra-cotta, glass, and bronze ornamental work that accentuates its pencil-thin profile towering over Central Park. Already, the building has become an iconic part of the New
The London and Hong Kong-based design and research studio Unknown Works has used 3D scanning to help create a compact fish and chips shop called Scotts TKL with a folding facade in Chengdu, China. Inspired by the aesthetics of the United Kingdom’s distinctive “chippies,” the firm used Lidar scanning and photogrammetry in various fish shops,
New York’s SHoP Architects has created proprietary technology that is making it easier for them to organize materials during construction. During the construction of the Barclays Center from 2008 to 2012, the firm developed a novel iPhone interface capable of scanning facade components during fabrication, assembly, transport, and installation to keep an up-to-date digital catalog of the
Agenda TECH+ features a full day of industry-changing ideas, projects, tools, and demos from technology leaders. Earn 6 AIA LU. Save Your Seat Today! Join us for peer-learning and networking opportunitiesto keep you at the forefront of practice. EARN 6 AIA LU CREDITS
Jennifer, aka Je, joined BA in early 2022 as Project Architect. She received both undergraduate and graduate degrees from UC Berkeley. While a graduate student, she was the recipient of the Branner Traveling Fellowship which allowed her to spend a year documenting housing designed and built for families in post-disaster communities in various countries. With
The preeminent software licensing company, Adobe, whose products include industry-standard programs like Photoshop and Illustrator, is being sued by the Federal Trade Commission (FTC) for surprising customers with hidden termination fees and an overly complicated cancellation process. The action is a non-criminal suit against Adobe and two of its executives that will result in civil
Erik Narhi is the Computational Design Lead in Buro Happold’s Los Angeles office with educational experience in architecture as well as engineering. Erik has experience with advanced computational techniques (Grasshopper, Dynamo, Digital Project, Processing), studio design projects at a wide range of scales, realization of a design from concept to CD’s using Revit, and construction
Kathleen Hetrick is an Associate at Buro Happold and is a Bloomberg Fellow at the Bloomberg School of Public Health at Johns Hopkins University. As part of the Buro Happold Los Angeles Sustainability team, Kathleen combines her passion for regenerative design with a technical background in Architectural Engineering. She leads the sustainable design process on
Scott Overall is an Associate at SHoP Architects with a focus in Computational Design. Scott’s work in computation focuses on delivering complex designs to construction, exemplified by such diverse projects as the Botswana Innovation Hub in Gaborone, Botswana; WAVE/CAVE Pavilion in Milan, Italy; the Atlassian Headquarters in Sydney, Australia; and the Syracuse National Veterans Resource
If you were to glimpse inside Building 20 at the Brooklyn Navy Yard (née the New York Naval Shipyard) some 150 years ago, you would have witnessed a spectacle of mechanical brawn and mind-boggling ingenuity unfolding within a machine shop that ranked as the most ultra-modern of its kind in the late 19th century. Completed
An exceptional leader, Bradford J. Prestbo, FAIA, is advancing the profession through his practice, advocacy, and educational efforts in the use of cutting-edge design technologies, high-performance design, and the incorporation of maker culture into the design process. At Studio NYL, he is the Director of the Boston office, and leads many amazingly innovative groups of
You’d be forgiven if, upon hearing the terminology quad-based remeshing, ngon-based meshes, open topologies, and tropisms, you wondered if you had been slipped the Zoom link to presentations of thesis dissertations at the ETH Zurich and not Parametric Architecture’s Computational Design: NEXT 6.0 conference. While we may begrudgingly add another webcast event to our calendars,
As Director of Interactive Visualization, Chernick leads research and development for AR/VR and adjacent emerging technology at SHoP Architects. Previously Chernick led BIM strategy and coordination on several large projects including the GroupM Global Headquarters, in World Trade Center 3. His years on the design technology and documentation side of AEC has given him a
In May 2020, facing mounting criticism from privacy advocates, Sidewalk Labs CEO Daniel Doctoroff announced that the Google-backed company was scrapping its smart city project in the Quayside neighborhood of Toronto. With its passing, there was a sense among critics that some sort of evil had been defeated—that the little guy had won and Alphabet/Google had been
Facade Manufacturer Elicc Group Architect Miller Hull Partnership Structural engineer KPFF Consulting Engineers Civil engineer KPFF Consulting Engineers General Contractor Lease Crutcher Lewis Location Seattle Facade Installer Elicc Group Date October 2020 System 36″ Glass fins and 8″ aluminum fins on unitized curtain wall system Products Curtainwall and exterior shading by Elicc Group, precast concrete
Over the last few years, the Los Angeles area has seen a great influx of infrastructural and placemaking projects that emphasize the status of the pedestrian within the city, ranging from Frank Gehry’s reenvisioning of the L.A. River to the ongoing construction of Destination Crenshaw. The Arroyo Bridge, which wrapped up construction at the beginning of the pandemic but was only recently
Copenhagen-headquartered architectural practice 3XN has revealed its competition-winning design for a campus that will serve as the future home of two leading industrial robotics firms: Universal Robots (UR) and Mobile Industrial Robots (MiR). The roughly 215,000-square-foot space, located in Denmark’s third-largest city, Odense, appears from the design renderings to be more or less a standard,
Since 1981, the Association for Computer Aided Design in Architecture, or ACADIA, has held conferences at academic institutions throughout North America, bringing together a network of designers, researchers, and practitioners under a single roof. That wasn’t an option for ACADIA 2020—the 40th conference in the series—and the reality of social distancing is reflected right in
The following text was drafted in response to the first prompt in AN’s “Post-Pandemic Potentials” series. Two previous responses, by Mario Carpo and Phil Bernstein, reflected on the mostly seamless transition of architectural education from physical to virtual settings. Read more about the series here. Michel Foucault’s famous account of the plague described the partitioning
ACADIA, the annual conference exploring technology in architecture, has announced its 2020 lineup and is now open for registrations. This year’s event, which will be entirely virtual because of the coronavirus pandemic, is titled “Distributed Proximities” and will focus on projects that “that demonstrate the resilience and ingenuity of the computational design community in the
While up to thirteen percent of museums worldwide are expected to close permanently due to the COVID-19 pandemic, a digital art museum is opening in lower Manhattan. Hall des Lumieres is an immersive exhibition space that is being planned for the first floor of the former Emigrant Industrial Savings Bank building, a 15-story tower at
The Berlin-based Barkow Leibinger, with the help of the Boston-based architect of record Sasaki, has created the adaptable, translucent ArtLab for Harvard. As the university expands across the river into Boston’s Allston neighborhood, they’ve been developing an ArtYard—a contemporary, arts-focused answer to the walled Harvard Yard in Cambridge. Barkow Leibinger’s brief was to create an adaptable,
In West Philadelphia, SOFTlab has realized a six-pillar installation called Spectral Grove. The fanning canopy was realized with the help of three custom computational solutions. Made of powder-coated aluminum, the interlocking metal fins direct light and shadow throughout the day for an animated visual effect. Getting the angles of the canopy just right proved particularly
The presentations and activities at this year’s ACADIA (Association for Computer Aided Design in Architecture) conference gave attendees a glimpse of potentially disruptive technologies and workflows for computational architectural production. The conference was held this year in Austin from October 12 through 14 and was organized by The University of Texas School of Architecture faculty members Kory Bieg, Danelle Briscoe, and
The Boston Planning & Development Agency (BPDA) has long kept 3D models of its city. However, cobbled together over the years, the files are at times cumbersome and as firms increasingly turn to 3D printing for model making and testing, not so useful. Printers don’t know how to process them or they are not designed
AN Media Group, the publisher of The Architect’s Newspaper, has announced its upcoming 2020 TECH+ Expo and Forum events in Los Angeles, New York, and Chicago. The conferences showcase the latest in AEC technological innovation, with presentations by industry thought leaders and hands-on demos from an array of companies both new and established showcasing the
Video game software suites like Unreal Engine and Unity have made their way into the architectural arsenal with AEC firms like Skanska, Foster + Partners, and Zaha Hadid Architects using them to visualize and test new buildings. However, these tools weren’t necessarily built with AEC professionals in mind and while they often result in nice-looking
