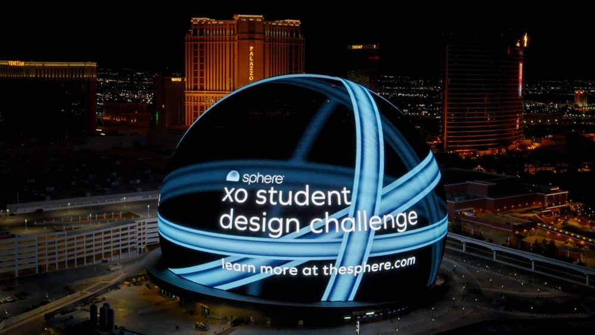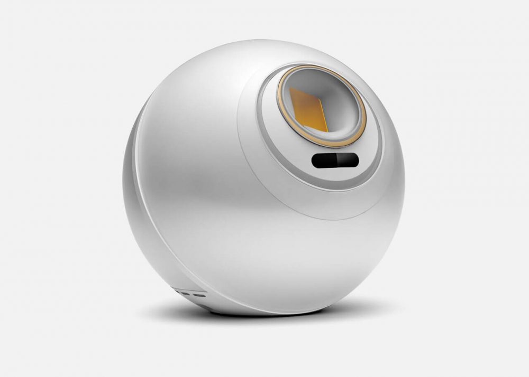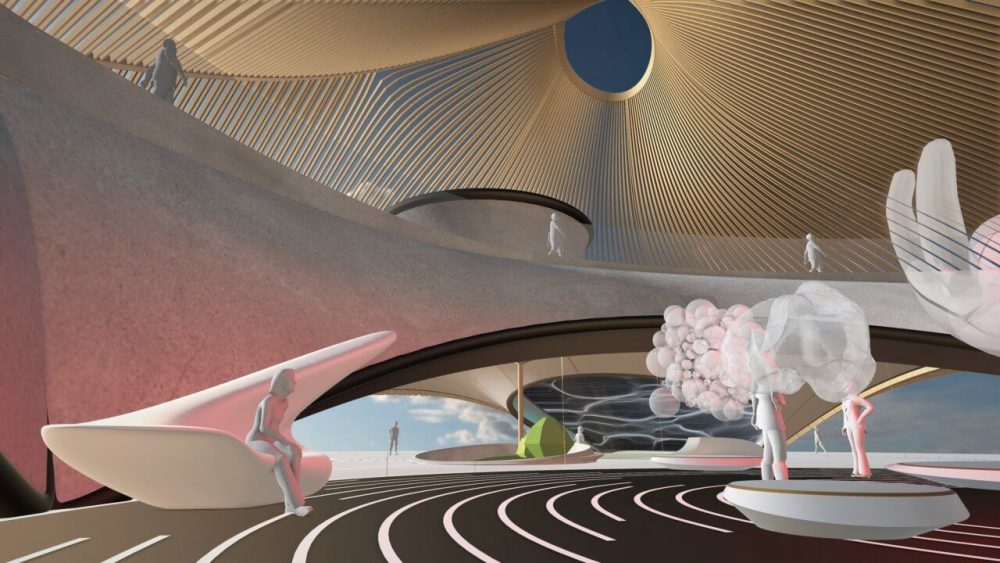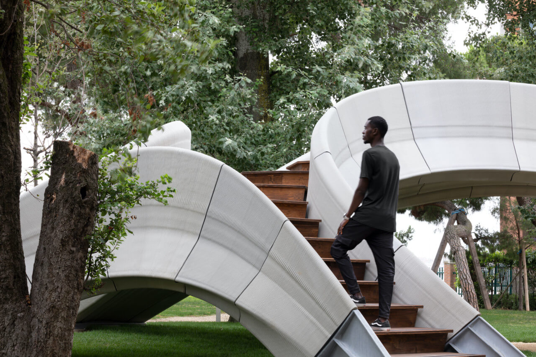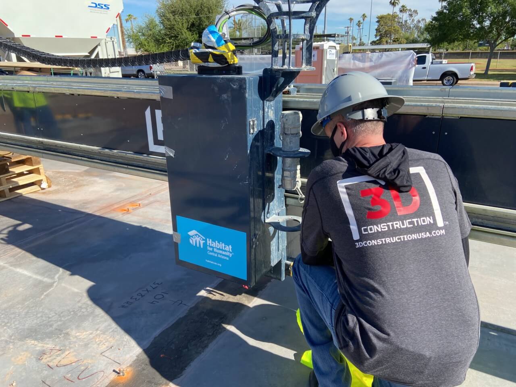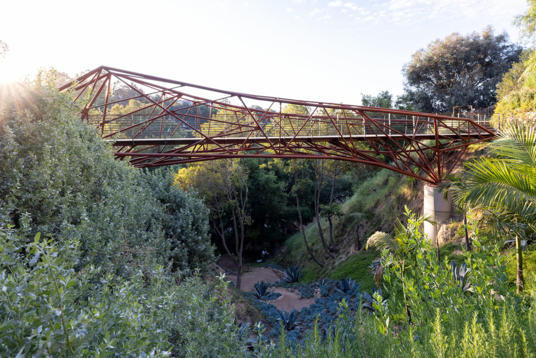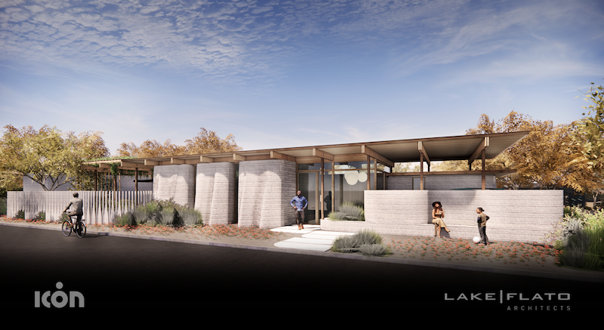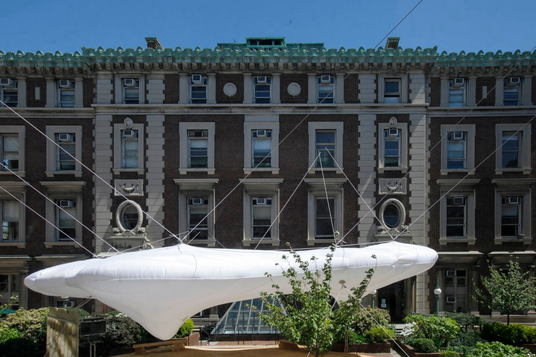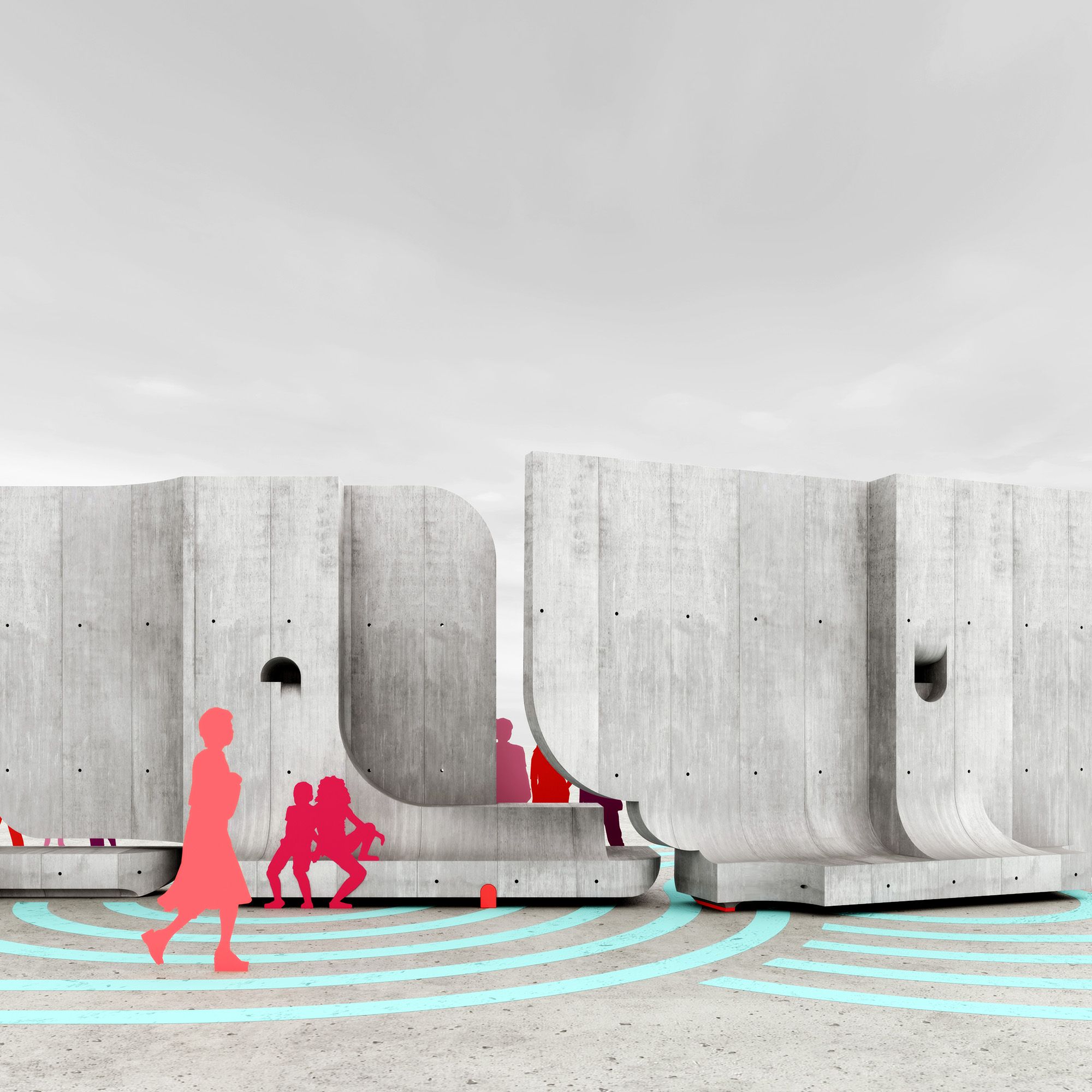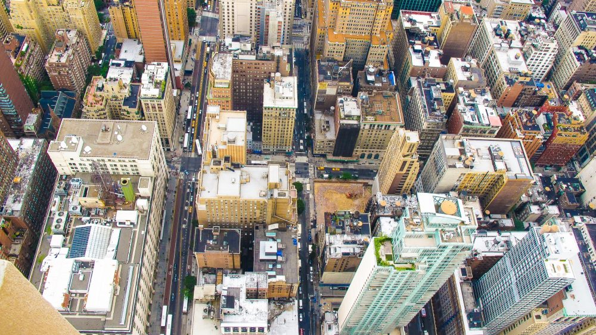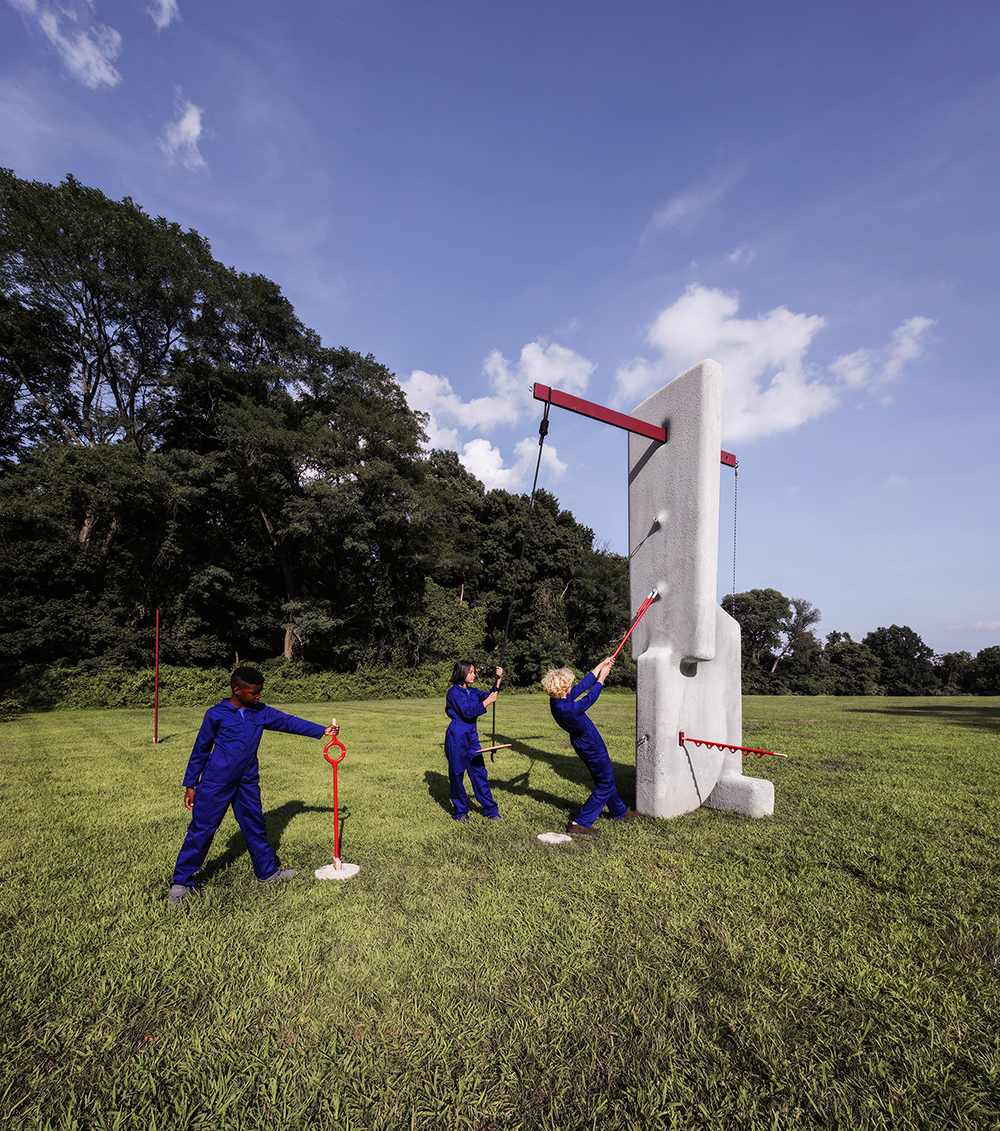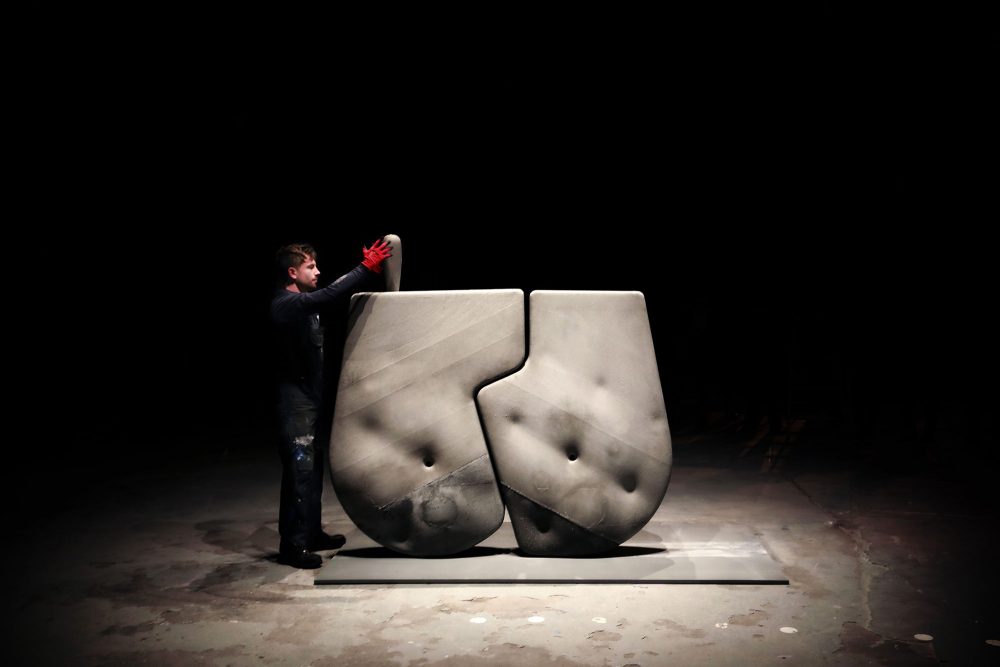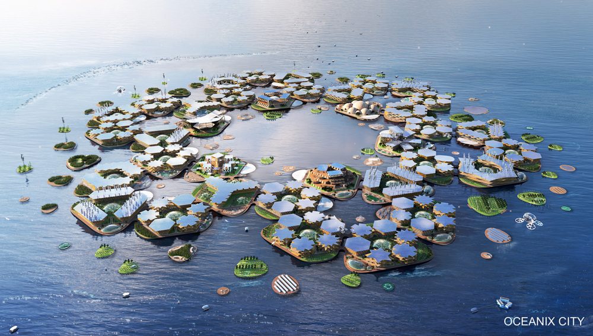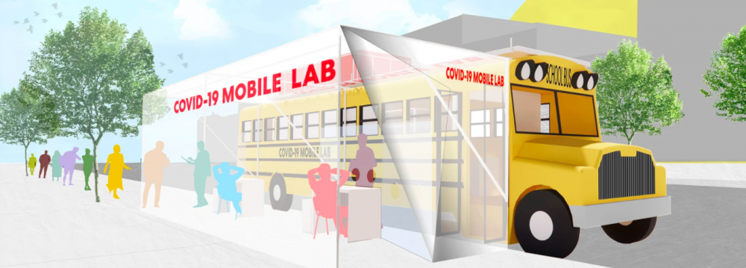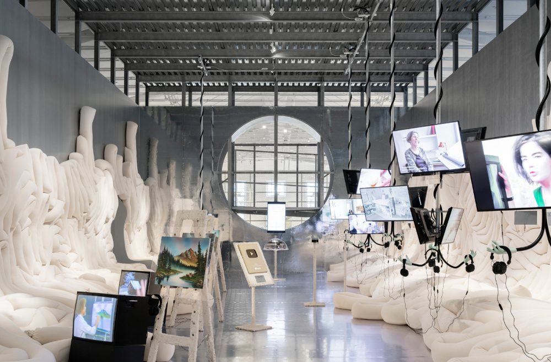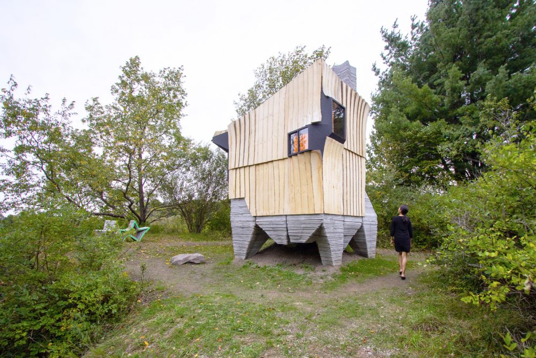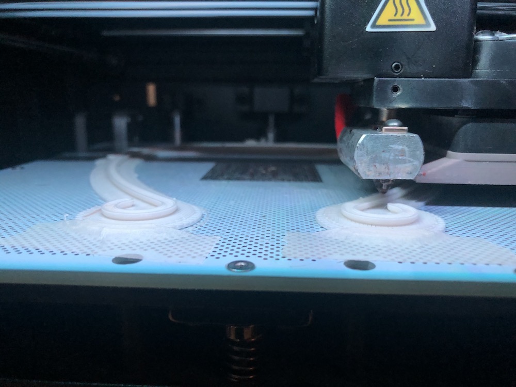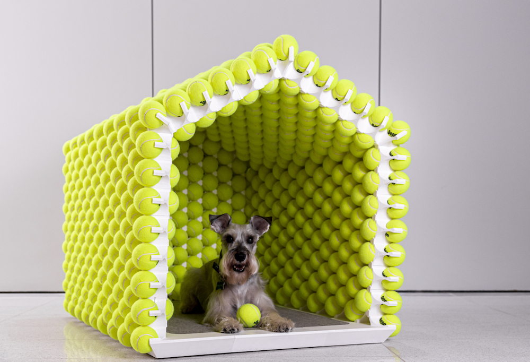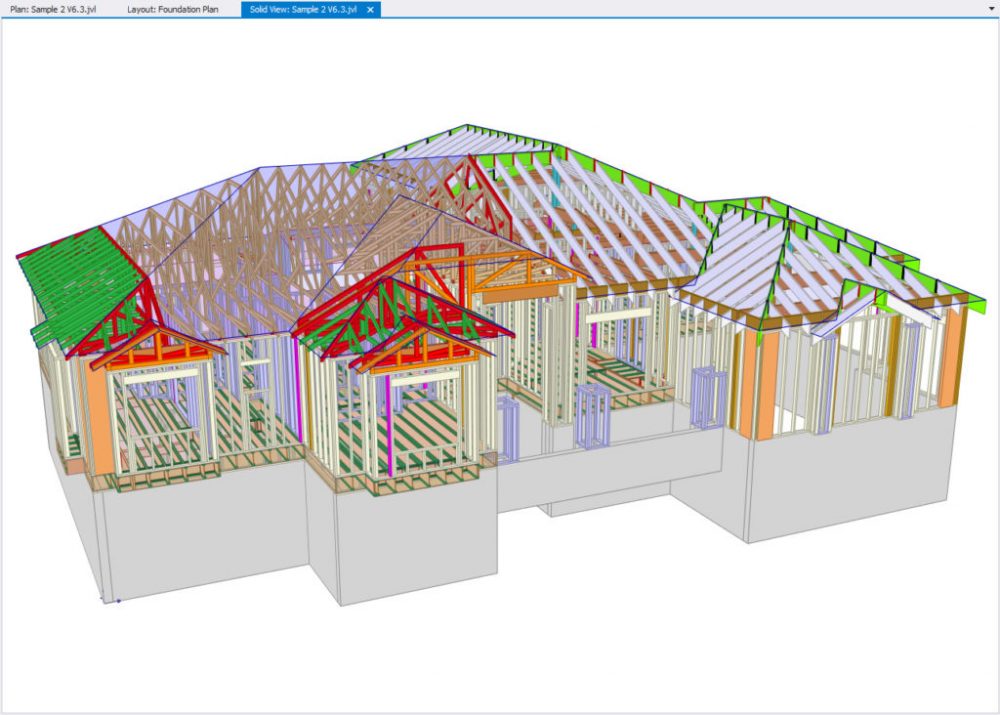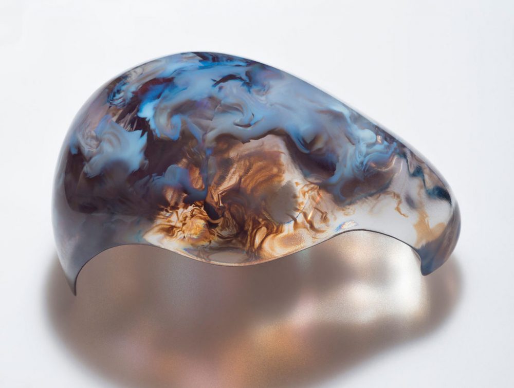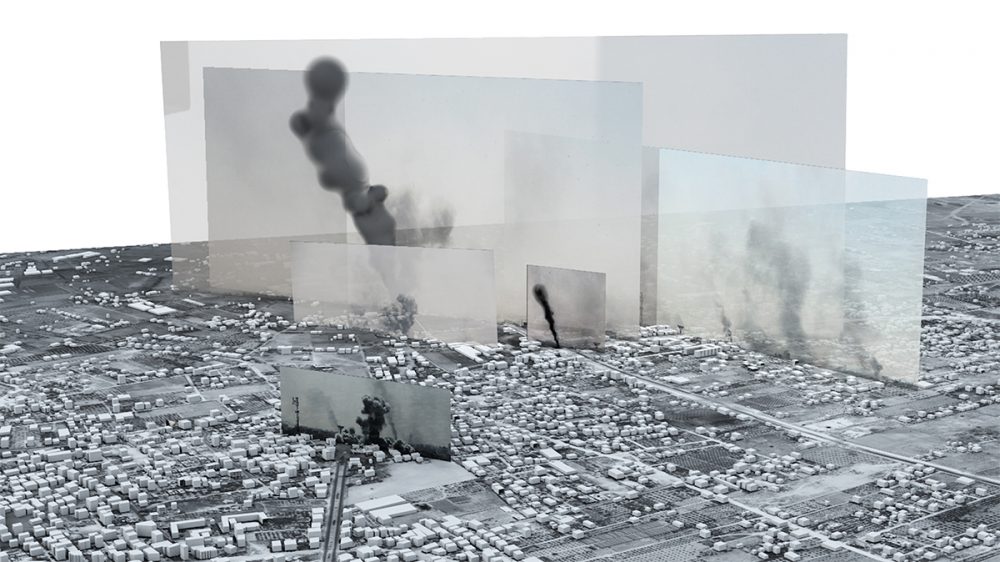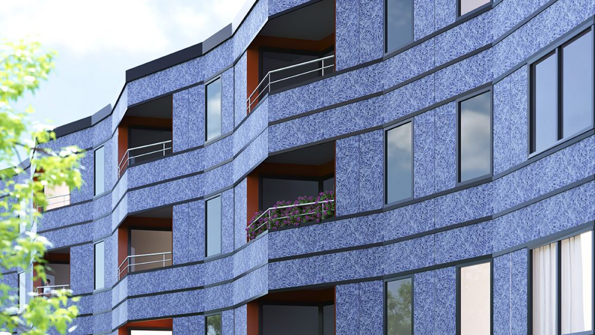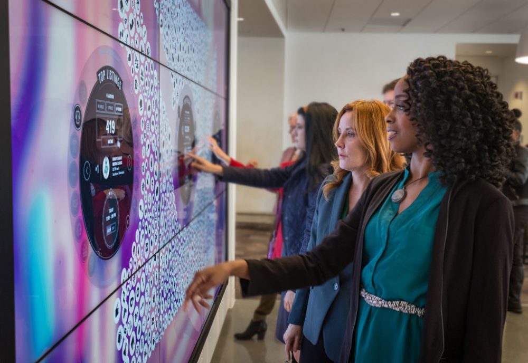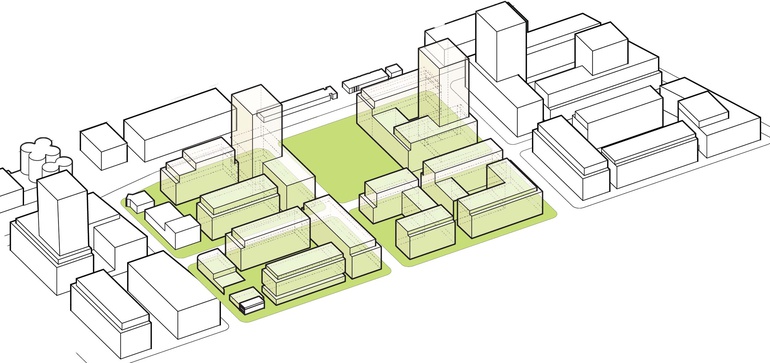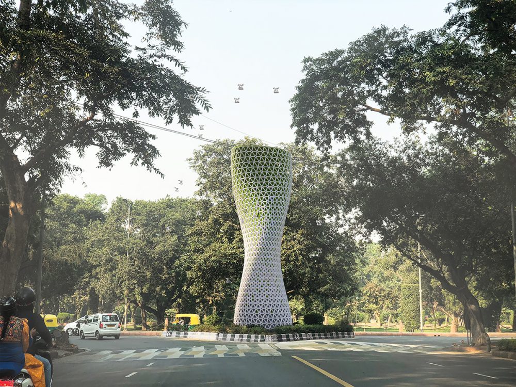“Sphere is more than a venue,” said Jim Dolan, executive chairman and CEO of Sphere Entertainment and MSG Entertainment. Since the bright, titanic-sized ball in landed in the middle of Las Vegas last summer, the graphics emblazoned on its exterior and the stunts that followed have captured the public’s attention. Its cool eye-catching visual designs
You can now visit the World Trade Center and have your eyes scanned by a polished orb designed by former Apple product designer and Jony Ive–hire Thomas Meyerhoffer, which will prove that you are not a robot and provide you with cryptocurrency. Meyerhoffer’s basketball-sized orb was designed for the Sam Altman and Alex Blania–led Worldcoin
It’s no secret that political parties rely on architecture as a way to express and impose power, sometimes forthcoming and other times unspoken. In the instance of The Free Republic of Liberland—an as-yet-unrecognized and currently uninhabited micronation on the western bank of the Danube between Serbia and Croatia—architecture is discussed openly by its inner circle
A freestanding, unreinforced pedestrian bridge built from 53 3D-printed concrete blocks is now open for leisurely foot traffic in Venice. Although Striatus doesn’t carry pedestrians over one of the city’s famed canals, this first-of-its-kind structure is now open for park-bound traversing at the leafy Giardino della Marinaressa during the run of the 2021 Venice Architecture Biennale. The roughly 40-by-52-foot arched footbridge was
In Arizona, the state with the fourth most dire affordable housing shortage according to National Low Income Housing Coalition (NLIHC)’s recently released Gap report, the Central Arizona chapter of global nonprofit Habitat for Humanity is looking to pave the way for new modes of sustainable, scalable low-cost housing across the Grand Canyon State. How? With the aid of ample local largesse and a
Over the last few years, the Los Angeles area has seen a great influx of infrastructural and placemaking projects that emphasize the status of the pedestrian within the city, ranging from Frank Gehry’s reenvisioning of the L.A. River to the ongoing construction of Destination Crenshaw. The Arroyo Bridge, which wrapped up construction at the beginning of the pandemic but was only recently
ICON, the Texas-based robotics and advanced materials construction company with lunar ambitions, has announced a new series of (earthbound) 3D-printed homes designed in collaboration with a slew of top architects. San Antonio- and Austin-based Lake|Flato Architects is the first to be tapped for the so-called Exploration Series, which according to ICON, will “develop new design languages and architectural vernaculars” with collaborating architects
Summer is approaching, and that means that schools are saying goodbye to another generation of students. At the Columbia University Graduate School of Architecture, Planning and Preservation (GSAPP), that meant the creation of the Avery SPOT, a high-tech inflatable installation and wooden stage that were used to hold GSAPP events and commencement from April 29 through May 1.
AquíAquí, the latest collaboration between Cambridge’s Matter Design and multinational CEMEX Global R&D (a frequent partner in realizing the firm’s monumental and kinetic concrete designs) is a speculative community gathering space along the El Paso/Ciudad Juárez border intending to bridge both cities. In AquíAquí (Here Here), Matter Design has envisioned an outdoor “community center” for Parque
It’s a well-known fact that buildings painted lighter colors reflect more light: it’s what made New York City’s plan to combat the urban heat island effect and lower cooling bills by painting roofs white so effective. Now, scientists have discovered a “whitest-white” paint that reflects 95.5 percent of light, a potential boon for passive cooling
Cambridge, Massachusetts–based Matter Design has unveiled its latest concrete collaboration, an outdoor “play-lab” at the Grayson School in Radnor, Pennsylvania, that balances hulking cast concrete forms with mix-and-match freestyle play. Explorations into play have always found their way into Matter Design’s projects, whether it be in the rollicking performances of Janus, or the rollable Walking
The Cambridge, Massachusetts–based practice Matter Design, directed by Brandon Clifford and partners Jo Lobdell and Wes McGee, is rethinking what performance and sustainability mean in architecture. “In the past few years the conversations we were having were falling outside of the conventional discipline of architecture,” Clifford said. “If you start to talk about sustainable building
If you mingle within the spheres of design and architecture, I’m sure you’ve seen them. They dwell within endlessly scrollable design websites and social media feeds; some even make it to print. Slick renderings of tree-lined balconies and floating cities; design “solutions” involving AI or 3D printing or bitcoin or whatever the new tech buzzword
Despite all the news of re-openings, lifted restrictions, al fresco options dining, and a return to something more closely resembling “normal,” COVID-19 is still very much with us. And despite the defeatist/downplayed/nothing to see here stance embraced by the current presidential administration, the United States is still in the midst of an unprecedented public health
In an ironic turn of events, the threat of the novel coronavirus has forced Sweden’s national center for architecture and design to move WEIRD SENSATION FEELS GOOD, what was supposed to have been an in-real-life manifestation of ASMR, totally online. The exhibition was originally supposed to have run in ArkDes’s experimental Boxen, an enclosed gallery
Deep in the forests of Ithaca, New York, a short drive from the Cornell University campus, lies the newly completed Ashen Cabin, a practical example of how new manufacturing methods can turn what used to be waste into useful materials. The small cabin was built by HANNAH, the small practice headed by Leslie Lok and
There was a time when the internet, then new, and untested, was widely welcomed as a revolutionary technology that promised to alleviate—even fix—many of the evils then affecting late modern societies. That brief, juvenile spell was followed by almost 20 years of remorse and misgivings: from the early 2000s to this past month the internet,
Things right now are undoubtedly, brutally rough. And when the going gets rough, the architecture and design community gets 3D printing. As part of a sweeping grassroots mobilization effort that expands and evolves daily, architects, designers, makers, and a small army of displaced students have banded together and fired up their 3D printers to produce
The doghouse, that ubiquitous shelter found in backyards across the globe, has seen little in the way of innovation—that is until now. The Fetch House, developed by CallisonRTKL’s Dallas team, is a 3D-printed abode for our canine companions that simultaneously functions as a storage device for at least 1,000 tennis balls. The prototype was awarded
For architects, specifiers, and structural engineers, the latest timber software aids in visualization, design, and construction of projects with wood products. These programs integrate seamlessly with BIM, Autodesk, and Rhino for easy collaboration between designers and manufacturers. BC Calc Boise Cascade This web-based application calculates the sizes of beams, joists, columns, studs, and tall walls.
A pioneer in materials, objects, and construction, Neri Oxman is showing work from her 20-year career as an architect, designer, and inventor at the Neri Oxman: Material Ecology exhibition currently on view until May 20 at New York City’s Museum of Modern Art (MoMA). Curated by Paola Antonelli with help from curatorial assistant Anna Burckhardt, Oxman’s work on display explores the intersection of the
Rensselaer Polytechnic Institute’s Center for Architecture Science and Ecology (CASE) has announced that architect and entrepreneur Dennis Shelden will be taking over as its director. The academic-industrial research and teaching alliance, focused on using technology to address concerns of “built ecology,” was founded in 2007, and is located across RPI’s main campus in Troy, New
Forensic Architecture has garnered a significant reputation within the field of architecture (they had a major showing at the most recent Chicago Architecture Biennial) and beyond for their work reconstructing violent events perpetrated by state actors and others using architectural tools and emerging technologies. The collective’s work has been displayed everywhere from the courthouse to
As sustainability continues to enter the fore in design decisions, there has been an increased push to make photovoltaic technology more aesthetically adaptable, moving away from just the standard array of blue solar panels installed on rooftops. Tesla’s troubled Solarglass Roof has promised to look just like standard shingles and UNSense, the tech spinoff of UNStudio, has been hard at work on
Global architecture and design firm NBBJ announced its acquisition of experience design studio ESI Design today. Founded in New York by Edwin Schlossberg, ESI Design has been a leader in interactive design for over forty years, dating back to their work on the Brooklyn Children’s Museum in 1977. Schlossberg will become a partner at NBBJ and continue to lead the studio
Kerenza Harris is the director of design technology at Morphosis, where she works across the firm to integrate advanced computational techniques and high-tech simulations throughout the design process. Ahead of her presentation on system-based design processes and extended reality at TECH+ in Los Angeles next week, AN caught up with Harris to get her takes
Doctor Upali Nanda is reimagining the role of the architect. Where design today is often top-down and architects move on to new projects before doors of the project open, Nanda believes the role of architecture is to create living systems that respond to inhabitants’ changing needs, and architects have to stay involved during occupancy to
Sidewalk Labs, the Alphabet subsidiary focused on urban technology, has been working on a new software tool for generating optimized city layouts. In an effort to combat the disconnect between various stakeholders in the urban planning process—architects, planners, engineers, and real estate developers—and their software, product manager Violet Whitney and designer Brian Ho have created
Home to 19 million people, Delhi has some of the most polluted air on the planet. With some toxic elements present in excess of 25 times the World Health Organization’s guidelines and with a growing population, new solutions are urgently needed. Studio Symbiosis has begun testing its own speculative project, Aura, as potential new “lungs
