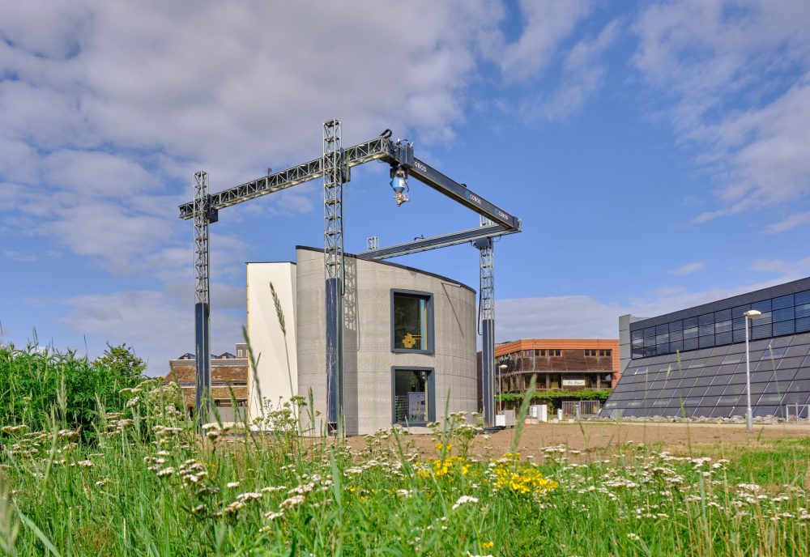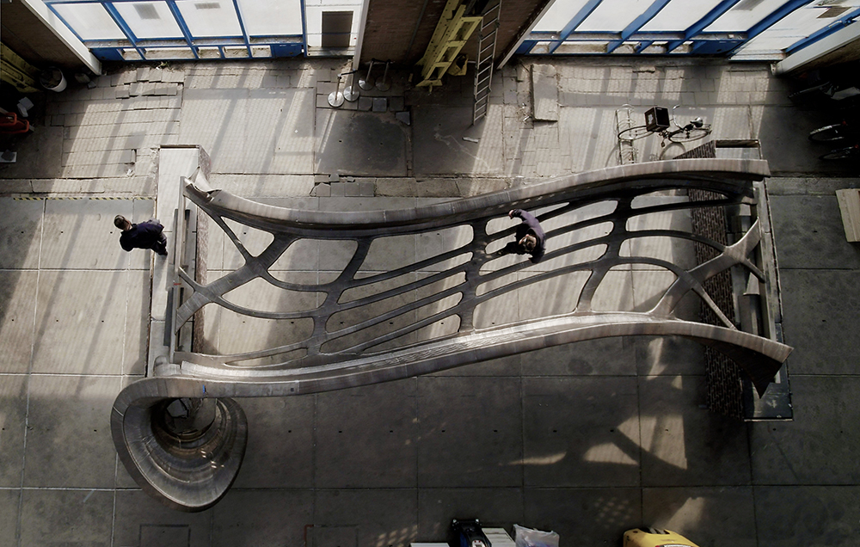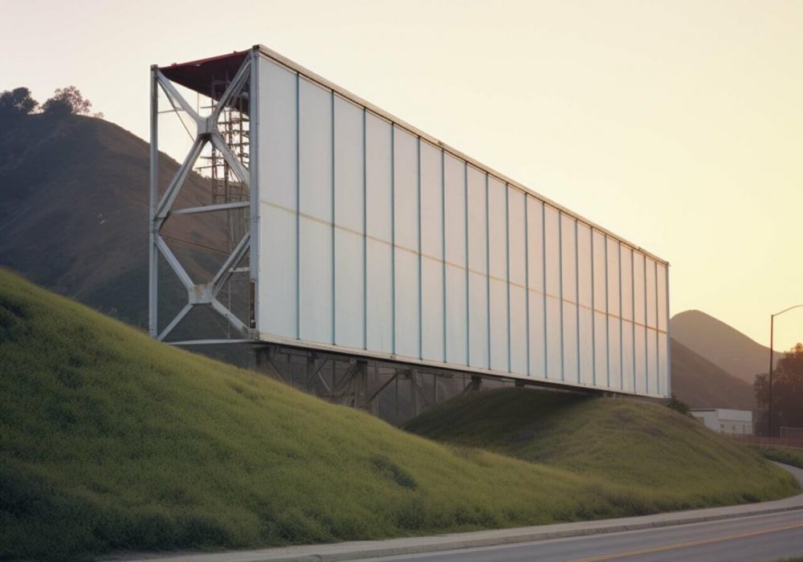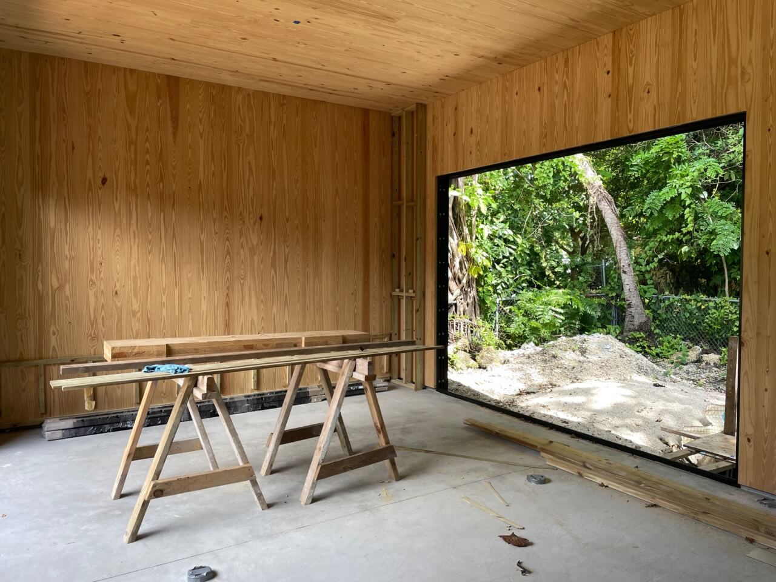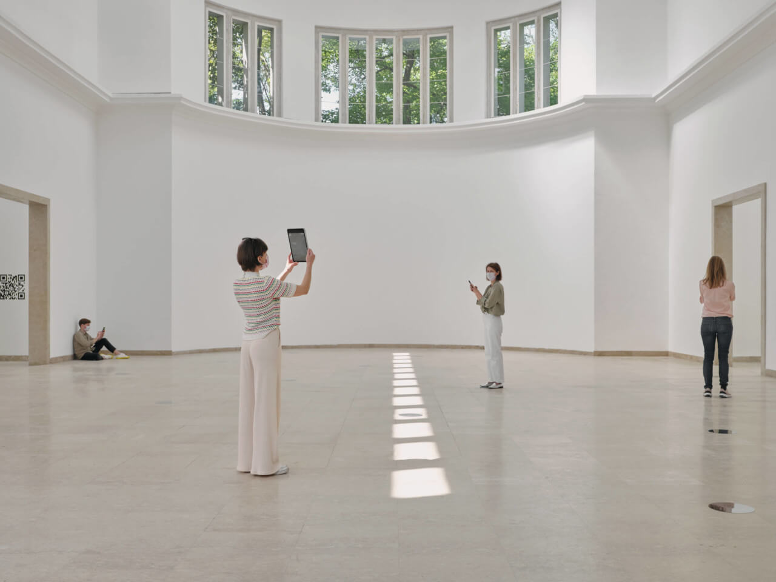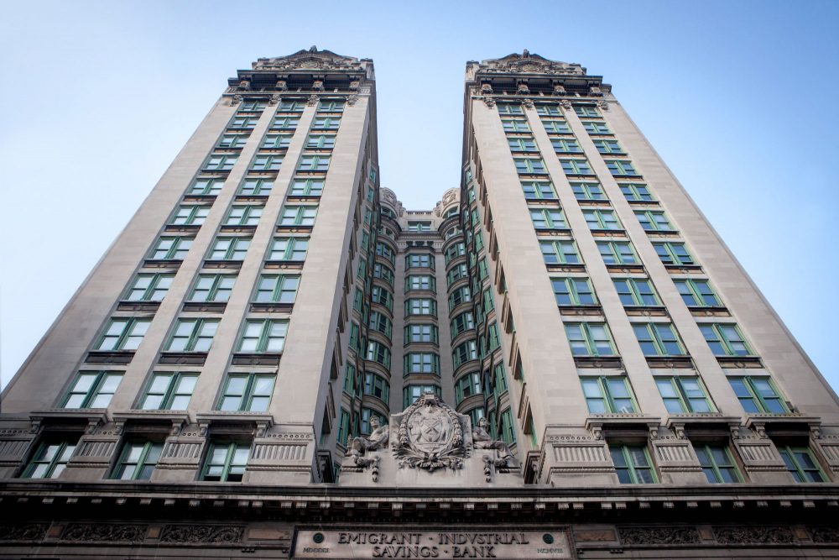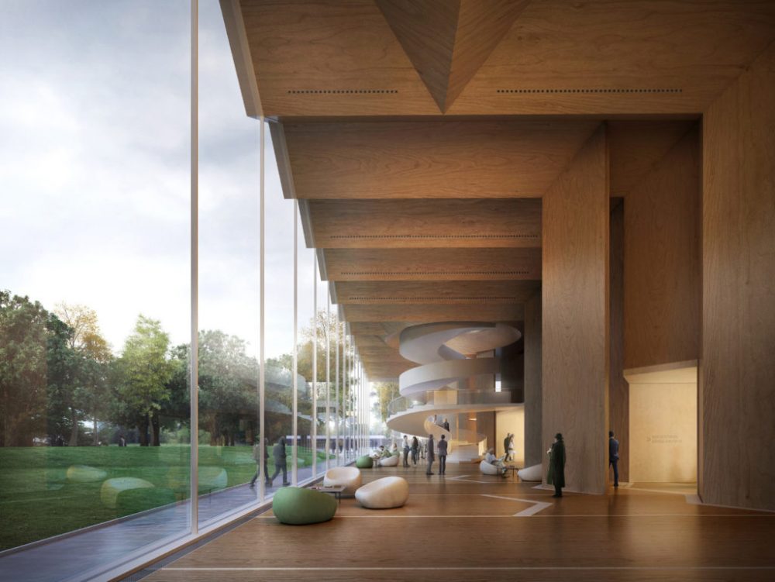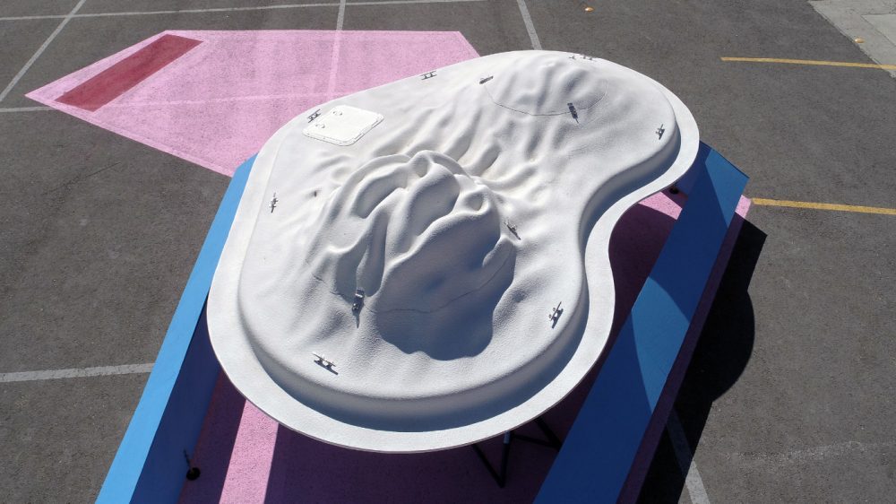The Provincial Centre for Sustainability and Innovation in Construction (better known as Kamp C) in the Belgian municipality of Westerlo has completed work on a two-story model home, measuring just shy of 970 square feet, that was produced as a single piece by a fixed 3D printer—a world’s first. The concrete printer in question is
UNStudio recently unveiled plans for a series of flexible and modular “Stations of the Future” that would service a massive hyperloop railway network throughout Europe. The Dutch architecture firm, founded by Ben van Berkel, proposed a concept station made from “tessellating” modules that can flex, adapt, and expand to fit into various locations, such as a crowded city center, the
Amsterdam’s MX3D-printed bridge, designed by Joris Laarman Lab in collaboration with ARUP, has been awarded the STARTS Prize 2018. The STARTS Prize recognizes innovative projects built along interdisciplinary principles combining art, science and technology. Crossing Amsterdam’s Oudezijds Achterburgwal, the stainless steel pedestrian bridge is approximately forty feet in length and over twenty feet wide. The
Mr. O’Connor is a third-generation licensed land surveyor with experience conducting boundary, topographic, and utility surveys throughout the United States and overseas. He has extensive knowledge collecting and analyzing data to support large scale engineering and infrastructure projects. His knowledge extends to the construction industry, railways, airports, oil/gas industry, energy sector, schools & universities, and
Dr. Asma Mehan is a researcher, educator, and architect working at the intersection of architectural humanities and critical urban studies. She is currently an Assistant Professor at Texas Tech University College of Architecture. She is the author of the books “Tehran: from Sacred to Radical” (London: Routledge, 2022) and “Kuala Lumpur: Community, Infrastructure, and Urban
Alfonso is an Architect, Computational Building Performance Strategist & Design Integrator and Regional Design Resilience Leader at Gensler. He has extensive experience in Resilience / High Performance Based Design, Building Performance Modeling & Simulations (Daylight/Glare, Solar, CFD, Thermal, and Energy Modeling), Performance Parametrics, Solar Form Finding and Performance Oriented Design Integration He has been involved
AIA, IES, CSI, CDT, Well AP Dan is the Director of Design Technology and leads the internal research program, Investigations, at the top-ranked architecture firm Lake|Flato, in San Antonio, Texas. He is a registered architect (WI), educator, author, blogger, and international speaker. In addition to teaching graduate architecture students at NDSU, he has written 19
Olivier Campagne operates a digital-image studio in Paris. Educated as an architect, he has spent decades making renderings. Recently, he began creating AI images using Midjourney and posting them on a dedicated Instagram account, @oliver_country. The images advance the architectural imagination he’s been exploring in commissions from European architects like Bruther, Baukunst, and Arrhov Frick.
Elaheh Demirchelie, is a real estate developer and an architect, currently serving as the Director of Real Estate Predevelopment at Greystar.Previously, she held the position of Chief Creative Officer at Mark Cavagnero Associates. She has served as Design and Creative Director at various firms associated with the built environment and has worked on large-scale, global
Alloy Kemp joined Thornton Tomasetti in 2011. As a long standing member of the firm’s Façade Engineering practice, she is responsible for structural engineering of façades, detail / prototype development, parametric modeling and fabrication planning. Her multi-disciplinary education and dual licensure as an Architect and Engineer enables her to adapt easily to the creative nature
Gustav Fagerström, ARB leads computational modeling for structural and facade engineering at Walter P Moore. He has global experience in all stages of projects in over 10 different countries, having practiced with Urban Future Organization, Kohn Pedersen Fox Associates, UNStudio, and BuroHappold Engineering. His work has been exhibited and published in Europe, the Americas, and
“How will we live in space?” is a question that Skidmore, Owings & Merrill (SOM) has already broached through its work for the European Space Agency (ESA)’s Moon Village.
Miami-Dade County is known for its art deco buildings, subtropical climate, and a youthful exuberance ready to embrace the moment as exemplified by Maurizio Cattelan’s 2019 Banana at Art Basel. Miami-Dade is also notorious for hurricanes, looming sea level rise, and pioneering rigorous structural building codes coined the “Dade County Code” that set global standards
Europe has, as of late, become the site of robust environmental technological developments designed to reduce global waste and carbon emissions, from BIG’s waste-to-power plant in Copenhagen to a proposal for a mass timber neighborhood in Sweden. As of last Wednesday, it has also become the site of the latest advancement in carbon capture technology.
Darling is CEO and cofounder of The Architect’s Newspaper, celebrating its 12th year. The A|N media company consists of print and digital publications covering architecture and design news, as well as the Facades+ conferences. As A|N’s publisher, Darling won the AIA National Collaboration Award, Grassroots Preservation Award, and ASLA NY’s President’s Award. She began her
If you’re reading this, there’s a good chance you won’t be visiting Venice any time soon. But that’s fine, neither will I. You might have heard that the 2021 Venice Architecture Biennale, one year delayed, kicked off in late May to significantly smaller crowds—and presumably a significantly smaller Aperol bill—than usual. You might have also heard
The theme of this year’s Venice Architecture Biennale, still on track to open on May 22, asks attendees and observers, How will we live together? For Skidmore, Owings & Merrill (SOM), that answer appears to be “on the moon,” as the multinational design juggernaut will bring its Moon Village to Venice’s Arsenale. For the Life Beyond Earth exhibition, SOM and the European Space
Architectural designer Jennifer Bonner and engineer Hanif Kara have a beef with mass timber, or, rather, the singular meaning its proponents ascribe to the term. The sustainability benefits of engineered wood products like cross-laminated timber (CLT) have overtaken the discourse around them, the duo finds. Manufacturers have an overwhelming influence on the design of timber buildings, many of which simply
NASA is continuing the work started in its 2018 3D-Printed Habitat Challenge, which sought designs for 3D printing radiation-shielded Martian shelters from the surrounding regolith, a little closer to home. Participants SEArch+, 3D printing, robotics, and advanced materials startup ICON, and the Bjarke Ingels Group (BIG) have all been tapped to research how we might
It should, perhaps, come as no surprise that the “city of canals” is being threatened by rising tides. It has been less than a year since Venice, Italy, experienced its highest level of flooding in half a century years, as two-thirds of the city was swamped in mid-November. Some areas saw as much as six
While up to thirteen percent of museums worldwide are expected to close permanently due to the COVID-19 pandemic, a digital art museum is opening in lower Manhattan. Hall des Lumieres is an immersive exhibition space that is being planned for the first floor of the former Emigrant Industrial Savings Bank building, a 15-story tower at
At the age of 26, eight years after I had left the comfort and safety of my parents’ mid-90s brick-and-vinyl ranch, I moved into my first apartment with central air conditioning. For many of us in the United States, central air is a given—a background whisper to contemporary life, acknowledged only when it stops working
With most Americans complying with nationwide stay-at-home orders enacted to reduce the spread of the novel coronavirus, a handful of states have nonetheless permitted construction sites to continue operations on “essential” projects. Site safety inspectors have therefore been left with the difficult task of ensuring that the workers they oversee are practicing all safety protocols
There was a time when the internet, then new, and untested, was widely welcomed as a revolutionary technology that promised to alleviate—even fix—many of the evils then affecting late modern societies. That brief, juvenile spell was followed by almost 20 years of remorse and misgivings: from the early 2000s to this past month the internet,
Every so often, the field of architecture is presented with what is hailed as the next “miracle building material.” Concrete enabled the expansion of the Roman Empire, steel densified cities to previously unthinkable heights, and plastic reconstituted the architectural interior and the building economy along with it. But it would be reasonable to question why
The Berlin-based Barkow Leibinger, with the help of the Boston-based architect of record Sasaki, has created the adaptable, translucent ArtLab for Harvard. As the university expands across the river into Boston’s Allston neighborhood, they’ve been developing an ArtYard—a contemporary, arts-focused answer to the walled Harvard Yard in Cambridge. Barkow Leibinger’s brief was to create an adaptable,
“The mass-production of rubble constitutes one of modern architecture’s main legacies,” said the French designer and researcher Anna Saint Pierre. So much of what gets built gets demolished, or decays and needs to be restored or renovated. She explained that “The building sector accounts for 50 percent of natural resource consumption and almost 40 percent
For many, the future floats. Seasteaders, BIG’s floating city, the “Danish silicon valley” (at sea, naturally): in a time of rising tides, many are suggesting working with, or on, the ocean rather than against it. Add the Buoyant Ecologies Float Lab to the list. The 13-foot-by-8-foot object was designed by architects and designers Adam Marcus,
During my days as a technology vendor, I chafed at the idea of introducing government standards for technology developed by a polyglot group of stakeholders. Users, software companies, and bureaucrats often sought a “lowest common denominator” between various software, sacrificing innovation and progress for vague notions like “open access.” In the early days of Building Information
