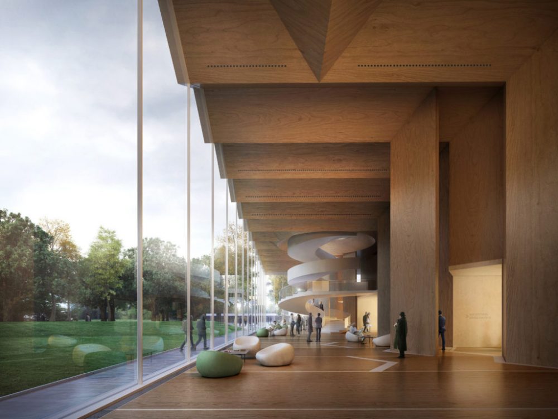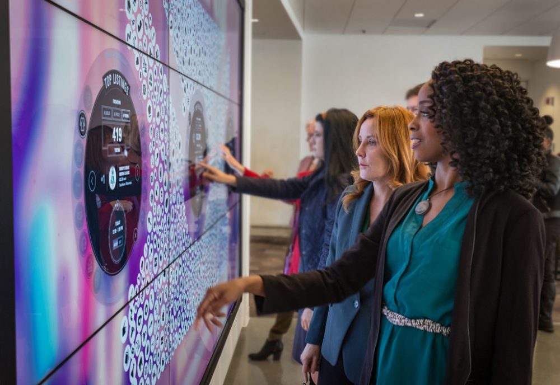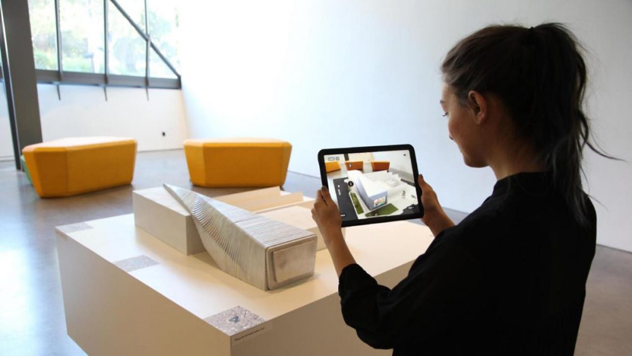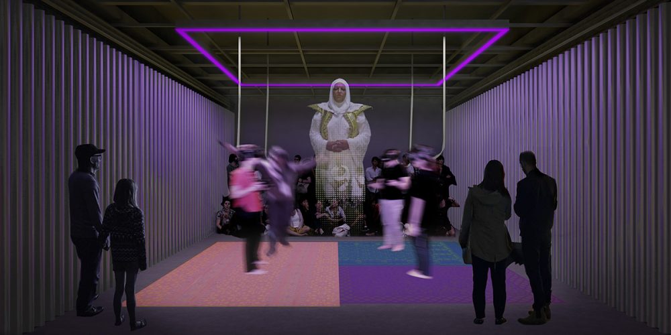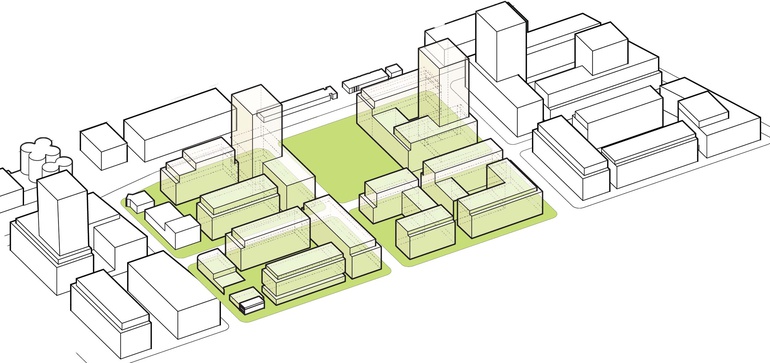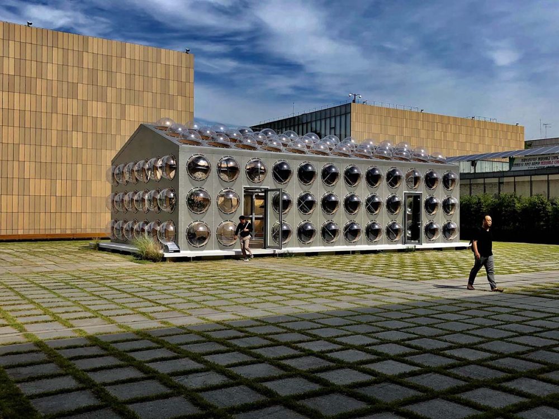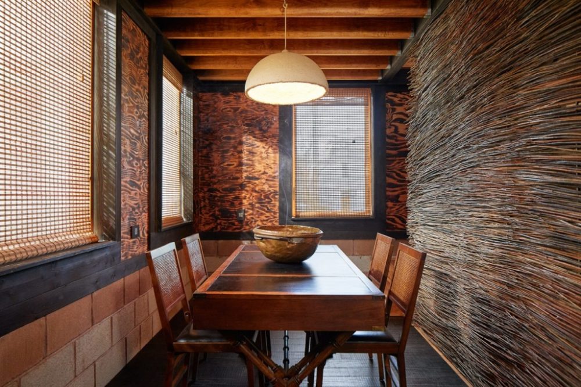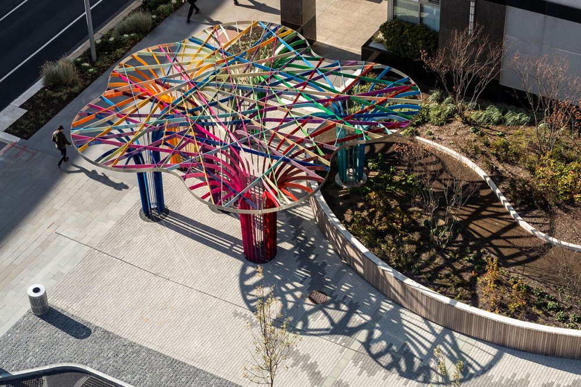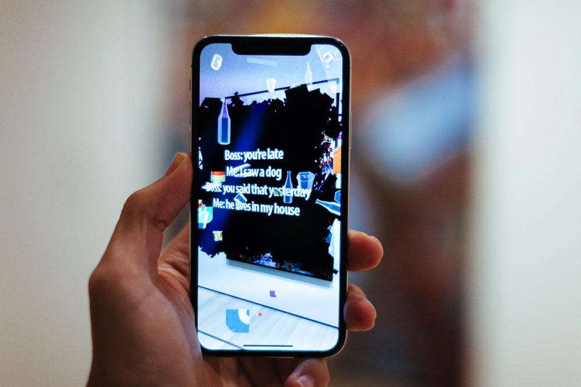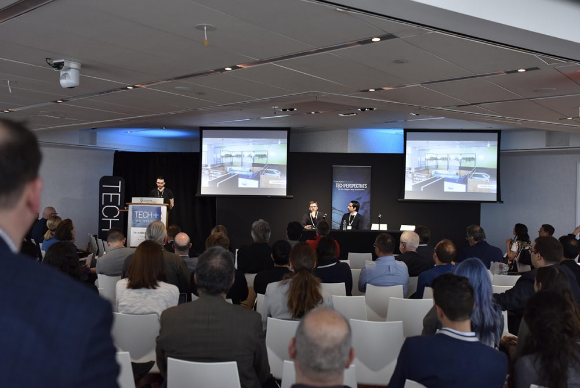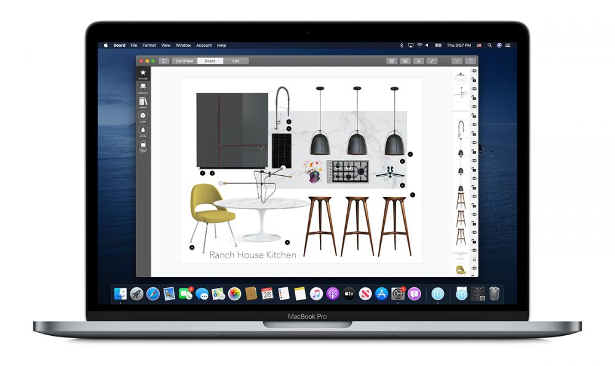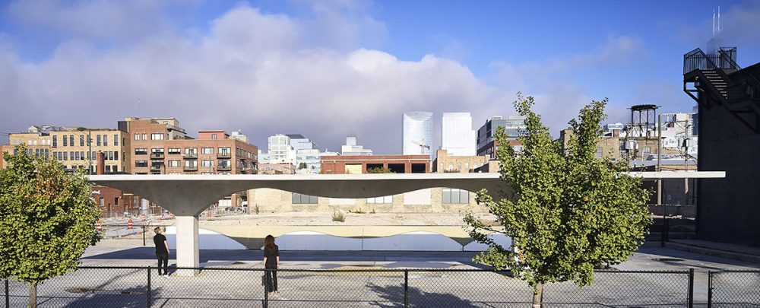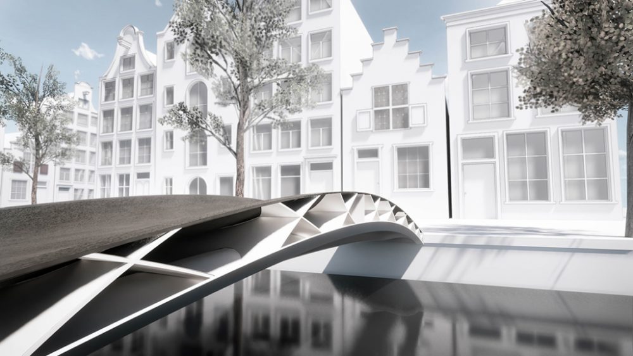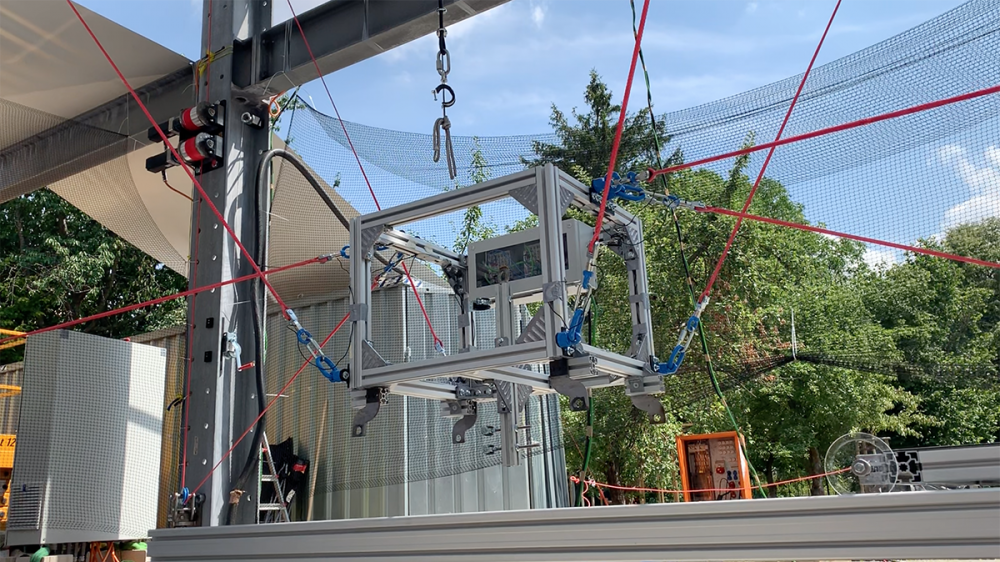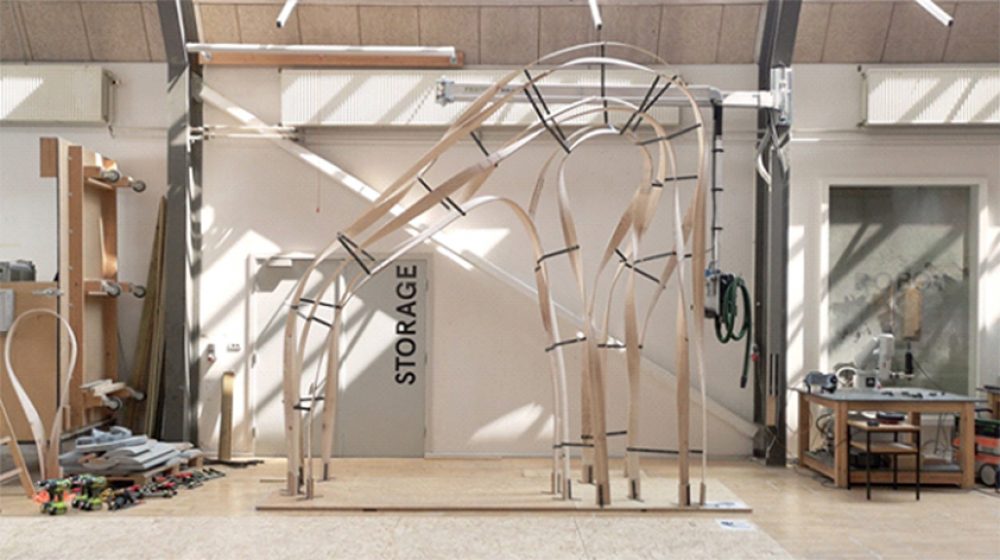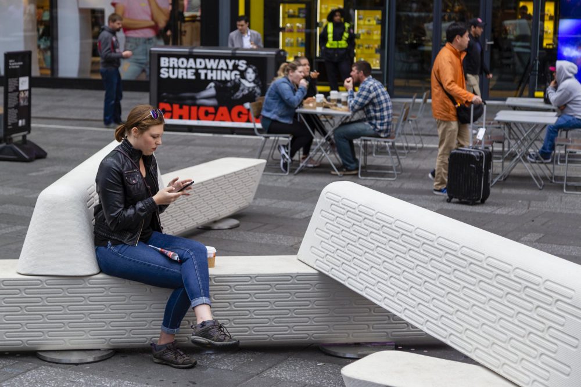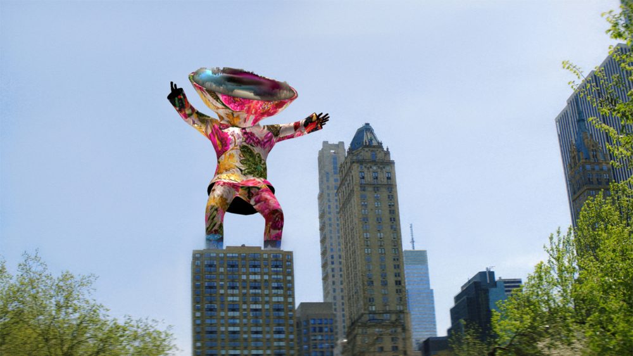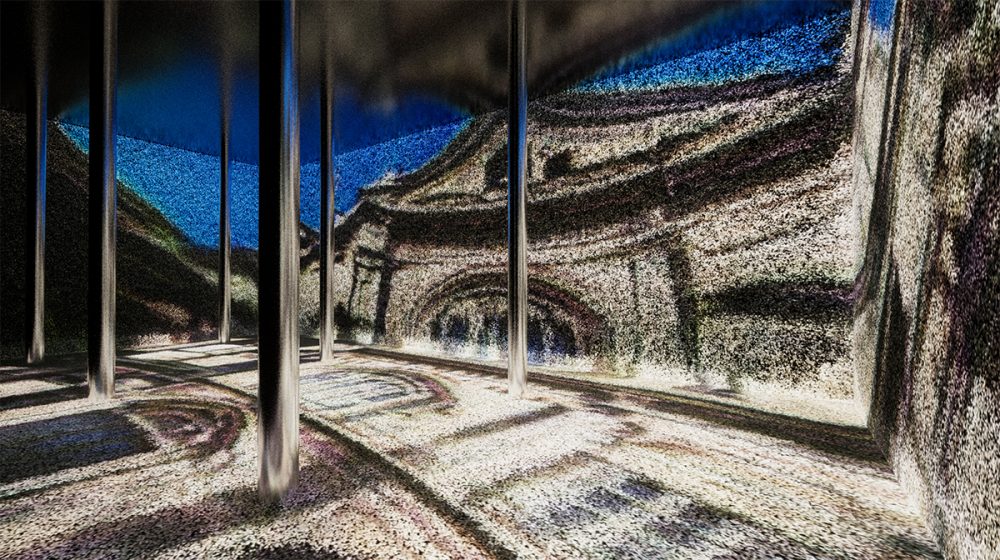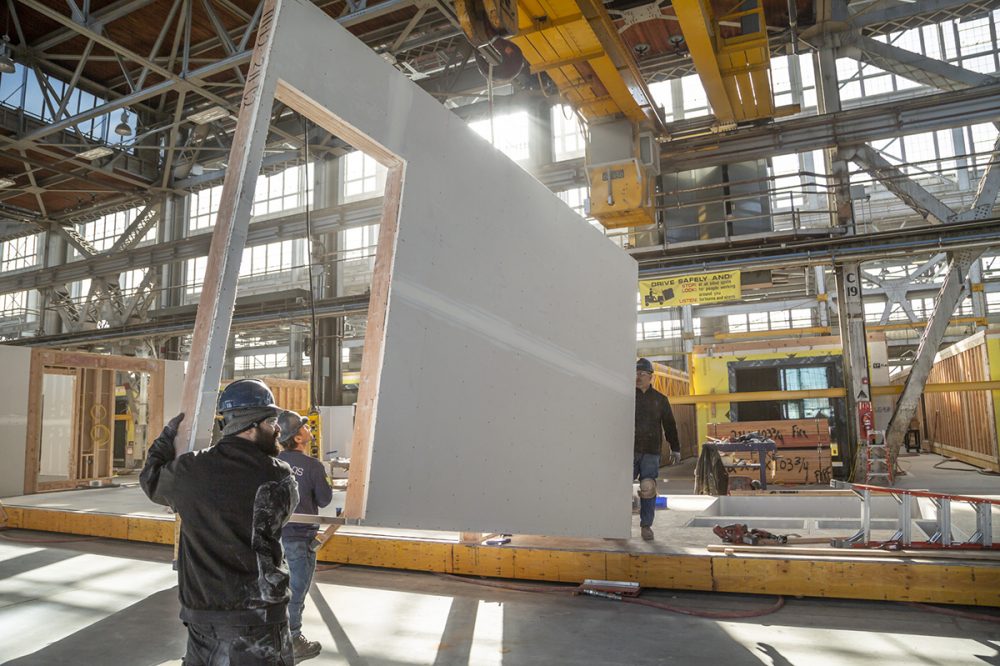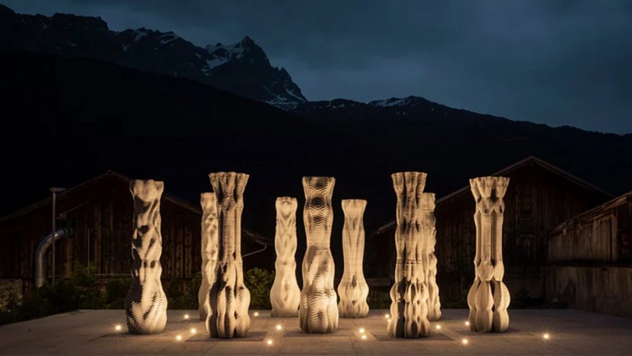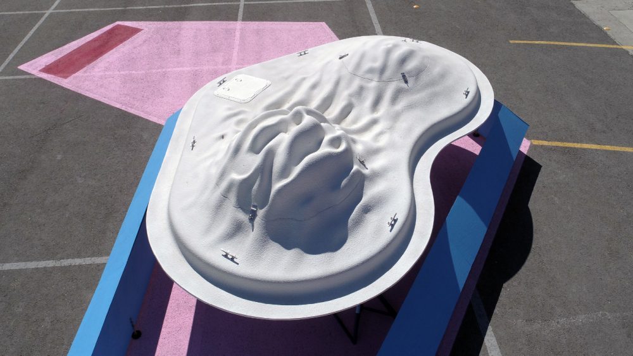A pioneer in materials, objects, and construction, Neri Oxman is showing work from her 20-year career as an architect, designer, and inventor at the Neri Oxman: Material Ecology exhibition currently on view until May 20 at New York City’s Museum of Modern Art (MoMA). Curated by Paola Antonelli with help from curatorial assistant Anna Burckhardt, Oxman’s work on display explores the intersection of the
The University of Southern California (USC) School of Architecture has announced the appointment of its newest program directors: Effective May 16, 2020, associate professor Doris Sung will serve as director of Undergraduate Programs, and associate professor Alvin Huang serving as the director of Graduate & Post-Professional Architecture Programs. As program directors, Sung and Huang will oversee the
Every so often, the field of architecture is presented with what is hailed as the next “miracle building material.” Concrete enabled the expansion of the Roman Empire, steel densified cities to previously unthinkable heights, and plastic reconstituted the architectural interior and the building economy along with it. But it would be reasonable to question why
Rensselaer Polytechnic Institute’s Center for Architecture Science and Ecology (CASE) has announced that architect and entrepreneur Dennis Shelden will be taking over as its director. The academic-industrial research and teaching alliance, focused on using technology to address concerns of “built ecology,” was founded in 2007, and is located across RPI’s main campus in Troy, New
Global architecture and design firm NBBJ announced its acquisition of experience design studio ESI Design today. Founded in New York by Edwin Schlossberg, ESI Design has been a leader in interactive design for over forty years, dating back to their work on the Brooklyn Children’s Museum in 1977. Schlossberg will become a partner at NBBJ and continue to lead the studio
Luisa Caldas is a professor of architecture at the University of California, Berkeley, where she leads the XR Lab, focused on using augmented reality (AR), virtual reality, and other extended reality tools as part of architectural practice. Recently, Caldas created the Augmented Time exhibition at the Berkeley Art Museum and Pacific Film Archive (BAMPFA), housed in
Kerenza Harris is the director of design technology at Morphosis, where she works across the firm to integrate advanced computational techniques and high-tech simulations throughout the design process. Ahead of her presentation on system-based design processes and extended reality at TECH+ in Los Angeles next week, AN caught up with Harris to get her takes
Doctor Upali Nanda is reimagining the role of the architect. Where design today is often top-down and architects move on to new projects before doors of the project open, Nanda believes the role of architecture is to create living systems that respond to inhabitants’ changing needs, and architects have to stay involved during occupancy to
Without a suspicious eye or an advanced degree in software engineering, it can be nearly impossible to keep abreast of the evolving role surveillance technology has had in the law enforcement of the built environment. Biometric databanks, facial recognition cameras, cell phone trackers, and other watchful devices have been quietly installed throughout our major cities with shockingly
The New Museum’s NEW INC and Onassis USA, the American outpost of the Greek arts organization, have announced a new joint venture focused on mixed reality projects. Called ONX Studio (for Onassis, NEW INC eXtended Reality Studio), the project will begin as a two-year pilot program and will function as an accelerator, workspace, and gallery
Sidewalk Labs, the Alphabet subsidiary focused on urban technology, has been working on a new software tool for generating optimized city layouts. In an effort to combat the disconnect between various stakeholders in the urban planning process—architects, planners, engineers, and real estate developers—and their software, product manager Violet Whitney and designer Brian Ho have created
The New York and Seoul–based Obra Architects, along with Front Inc., Obra Abrim, Dongsimwon Landscape, and Supermass Studio, have created an oasis of “perpetual spring” in a public courtyard in Seoul. Supported by Korea’s National Museum of Modern and Contemporary Art as part of their exhibition The Square: Art and Society, the experimental pavilion features
The Architect’s Newspaper has granted its 2019 Best in Design Awards to a number of standout projects, with the TWA Hotel refresh coming out on top as the Building of the Year. AN also recognized the best uses of innovative materials, digital fabrication, and other tech-forward AEC innovations this past year. In Research, LAMAS’s Delirious
In West Philadelphia, SOFTlab has realized a six-pillar installation called Spectral Grove. The fanning canopy was realized with the help of three custom computational solutions. Made of powder-coated aluminum, the interlocking metal fins direct light and shadow throughout the day for an animated visual effect. Getting the angles of the canopy just right proved particularly
“There’s so much modern and contemporary art that isn’t shown,” the mononymous artist Damjanski said as we walked around the fifth-floor galleries of MoMA, iPhones in hand. “What if we could bring even more in?” Along with Monique Baltzer and David Lobser, Damjanski has come up with a solution to these limitations with MoMAR, an
AN Media Group, the publisher of The Architect’s Newspaper, has announced its upcoming 2020 TECH+ Expo and Forum events in Los Angeles, New York, and Chicago. The conferences showcase the latest in AEC technological innovation, with presentations by industry thought leaders and hands-on demos from an array of companies both new and established showcasing the
Morpholio, the architect-turned-developer-run company known for its Trace app that blends augmented reality, digital hand drafting, and other architectural tools on portable devices, has brought its interior design program, Board, to desktops for the first time. Coming on the heels of the new Mac Catalina operating system update, the desktop version of Board leverages the
For the Chicago Architecture Biennial opening on September 19, SOM debuted a concrete pavilion called Stereoform Slab to showcase the latest in material and manufacturing technology. As much as 60 percent of a building’s carbon footprint can result from the creation of concrete slabs, according to SOM. By developing new fabrication methods and integrating robotic
Three Dutch organizations—the materials company DSM, the engineering firm Royal HaskoningDHV, and the 3D printer manufacture CEAD—have teamed up to create a printer capable of printing continuous glass- or carbon-fiber-reinforced thermoplastics. Currently, they are demonstrating the capabilities of printing structural elements, and even, they hope, entire pedestrian bridges, with CEAD’s CFAM Prime printer which can create
This summer, to celebrate the centenary of the Bauhaus, the Bauhaus-Universität Weimar in Weimar, Germany, hosted an exhibition called sumaery2019. At the exhibition, the university showcased some of the latest innovations in robotics, displaying a cable-driven robot that 3D printed cementitious material, designed by a team led by professor Jan Willmann, in cooperation with the
The Association for Computer Aided Design in Architecture (ACADIA), an organization that connects architects and design professionals working with digital technology, has announced the awardees and recipients for its 2019 conference, which will be held this October at the University of Texas at Austin. Titled “Ubiquity and Autonomy,” ACADIA says this year’s conference will investigate
This May, designer Jou Doucet x Partners, working with the Times Square Design Lab (TSqDL), debuted a 3D-printed concrete alternative to the now-common heavy concrete planters, bollards, and more traditional “Jersey” barriers that surround public places and prominent buildings across the country. Anti-terror street furniture is the often ugly urban peripheral that plugs into our
New York’s New Museum, which has already launched a fair share of tech-forward initiatives like net-art preservation and theorization platform Rhizome and NEW INC, has teamed up with Apple over the past year-and-a-half to create a new augmented reality (AR) program called [AR]T. New Museum director Lisa Phillips and artistic director Massimiliano Gioni selected artists
ARTECHOUSE, a technology-focused art exhibition platform conceived in 2015 by Sandro Kereselidze and Tati Pastukhova, has been presenting digitally inspired art in Washington D.C. and Miami. Now they’re coming to New York, “a clear next step for [their] mission,” with an inaugural exhibition by Refik Anadol. The Istanbul-born, Los Angeles-based Anadol is known for his
Autodesk is making a bet on the future of prefabrication for disaster housing with an investment in FactoryOS and the company’s California-based “Rapid Response Factory.” In addition to allowing the startup to begin experimenting with constructing post-natural disaster homes on the factory floor, the funding will reportedly allow the Bay Area startup to create a
For the Origen Festival in Riom, Switzerland students in the Masters of Advanced Studies in Architecture and Digital Fabrication program at ETH Zurich, guided by researcher Ana Anton, 3D printed nine unique, computationally-designed columns with a new layered extrusion printing process developed at the university over the past year and a half. ETH students and
Most 3D printers, no matter their size, operate in a pretty similar way: they move along a grid to deposit material, sliding on axes in a fixed manner within a frame. Even those with more flexible arms remain fixed at a point. GXN, the research-focused spinoff of the Danish architecture firm 3XN, is looking to
For many, the future floats. Seasteaders, BIG’s floating city, the “Danish silicon valley” (at sea, naturally): in a time of rising tides, many are suggesting working with, or on, the ocean rather than against it. Add the Buoyant Ecologies Float Lab to the list. The 13-foot-by-8-foot object was designed by architects and designers Adam Marcus,
Construction remains one of the most dangerous careers in the United States. To stop accidents before they happen, construction companies are turning to emerging technologies to improve workplace safety—from virtual reality, drone photography, IoT-connected tools, and machine learning. That said, some solutions come with the looming specter of workplace surveillance in the name of safety,


