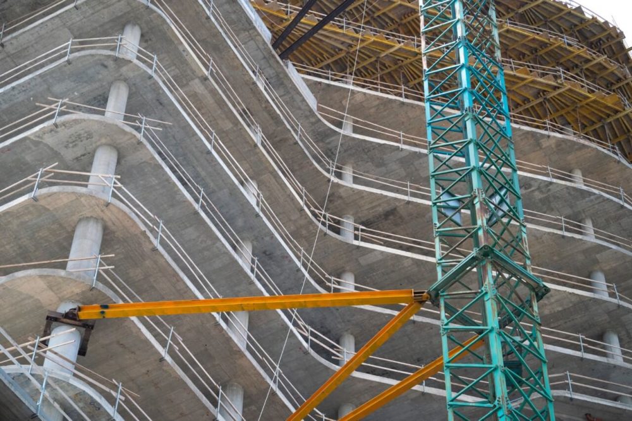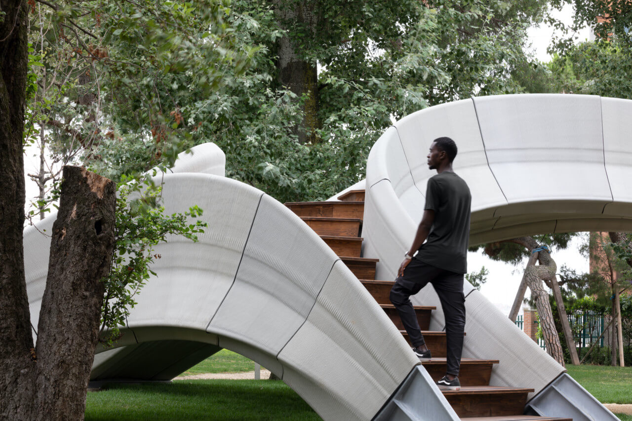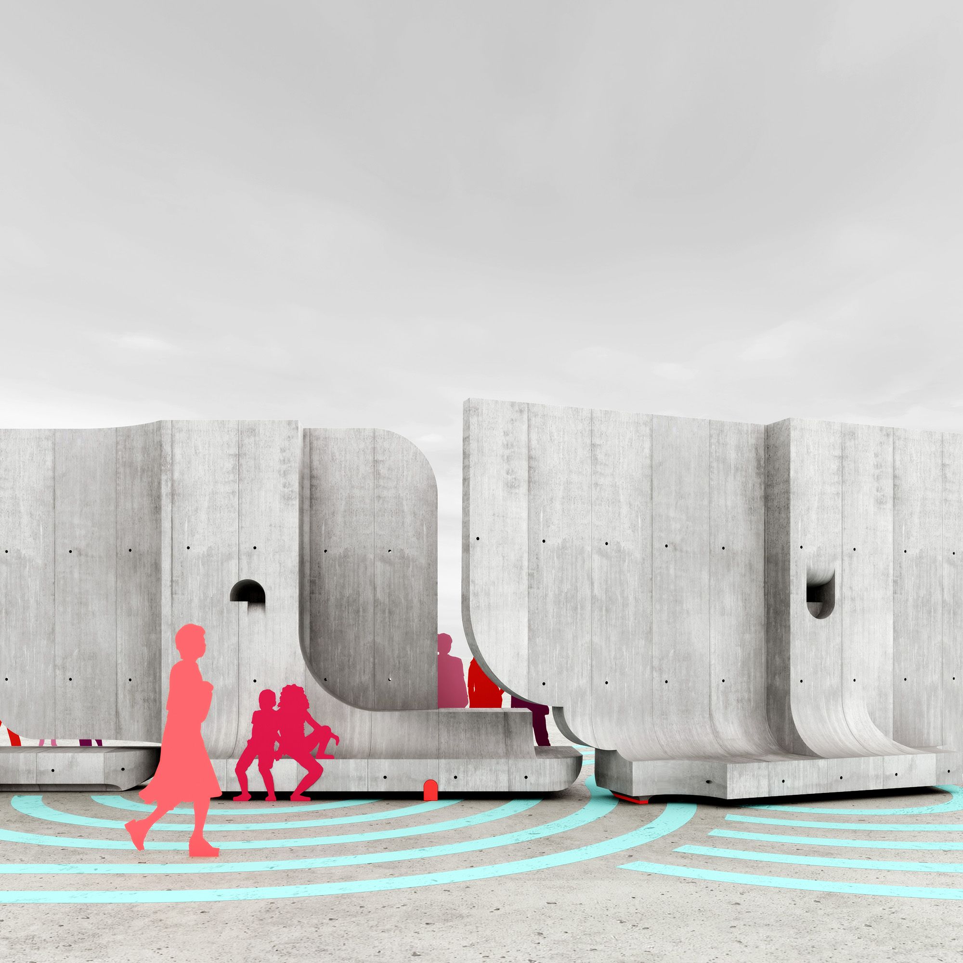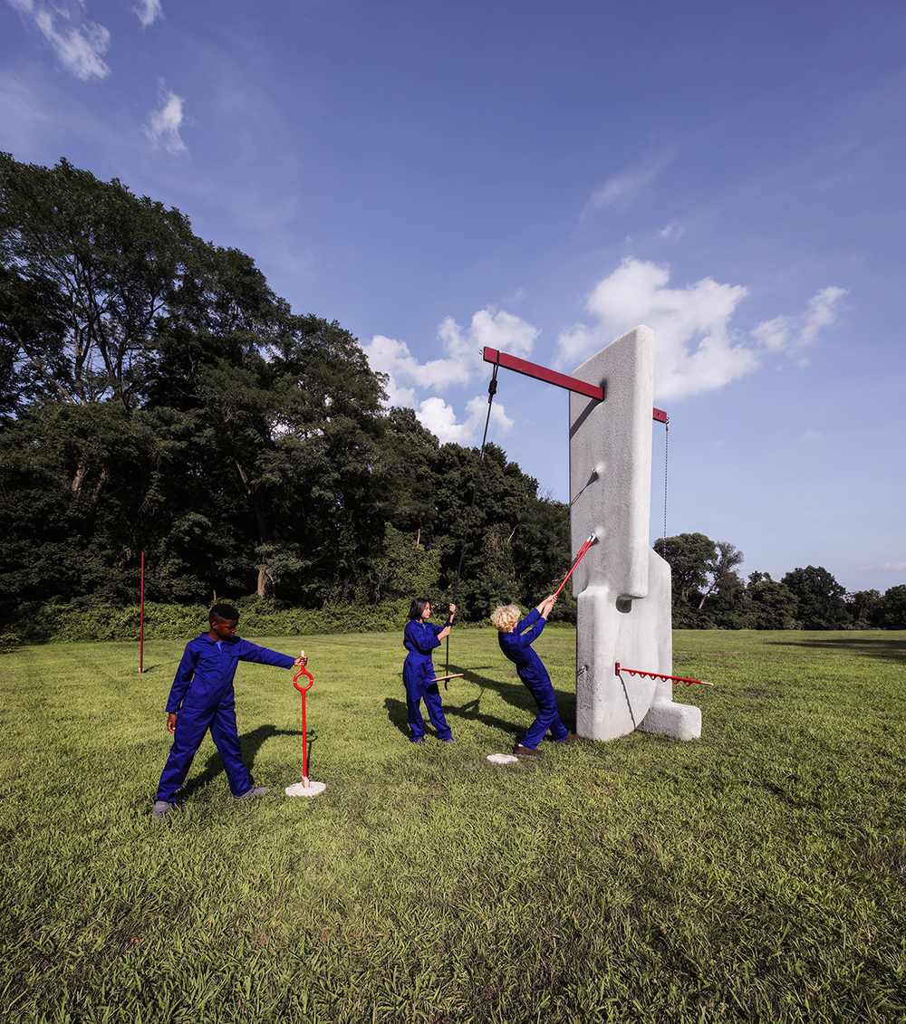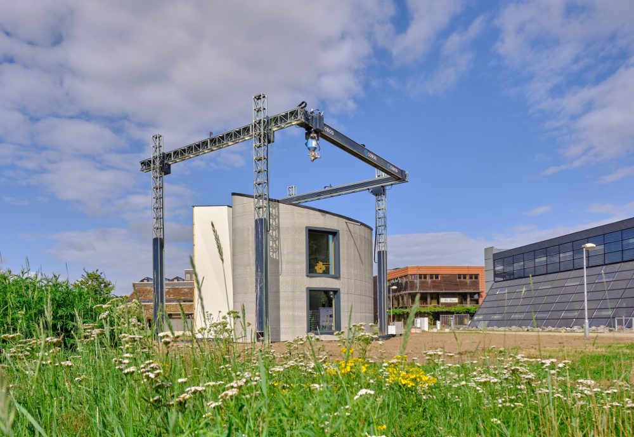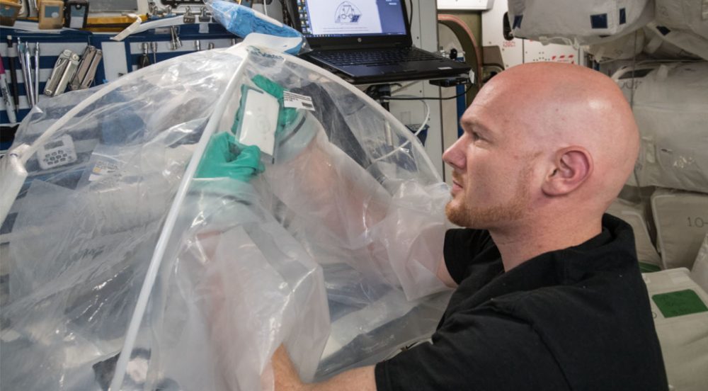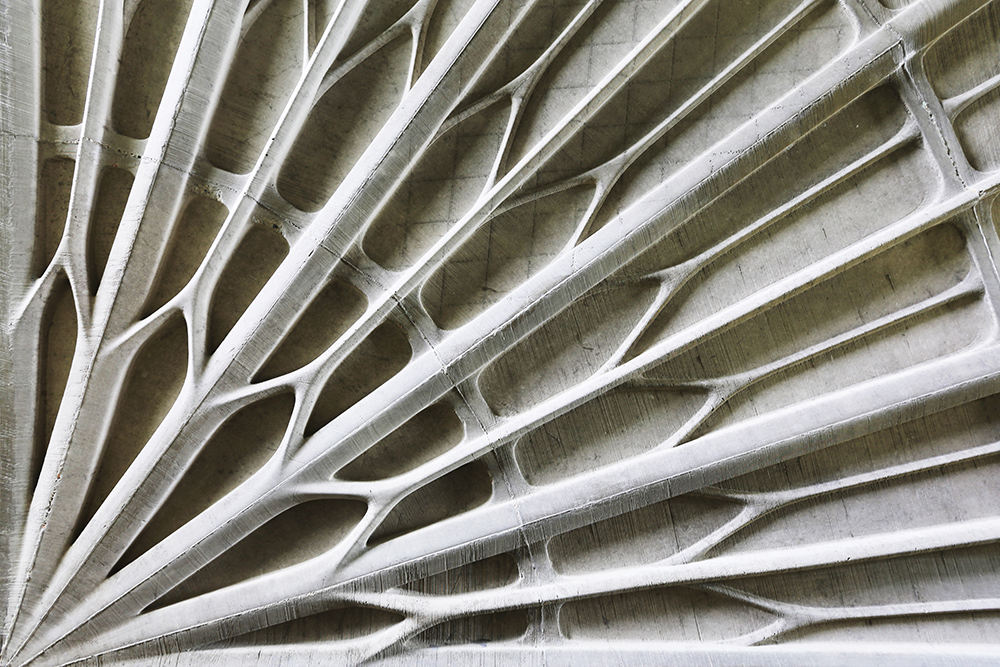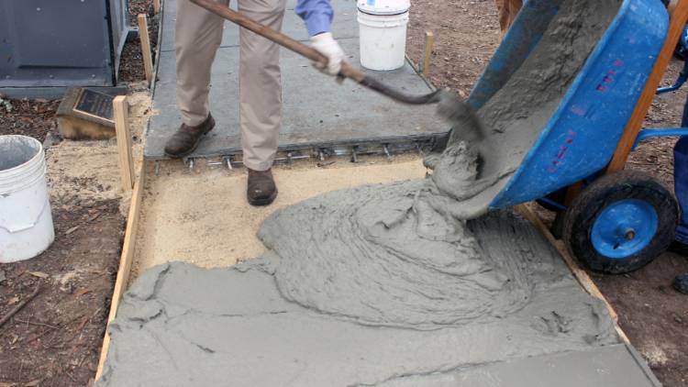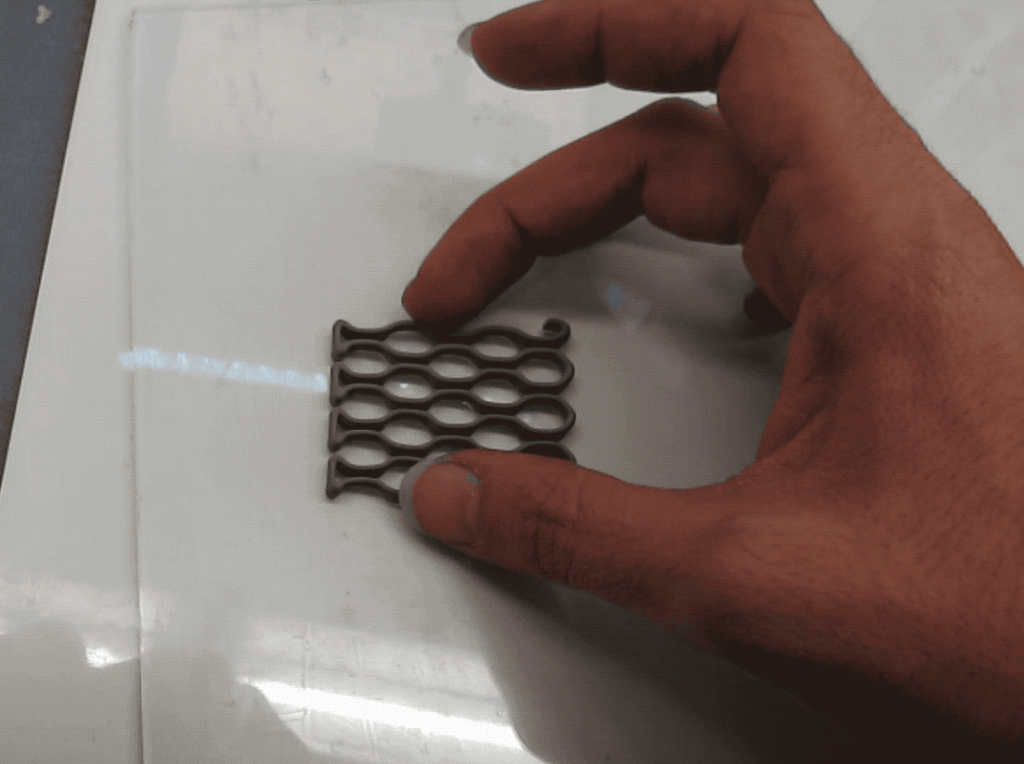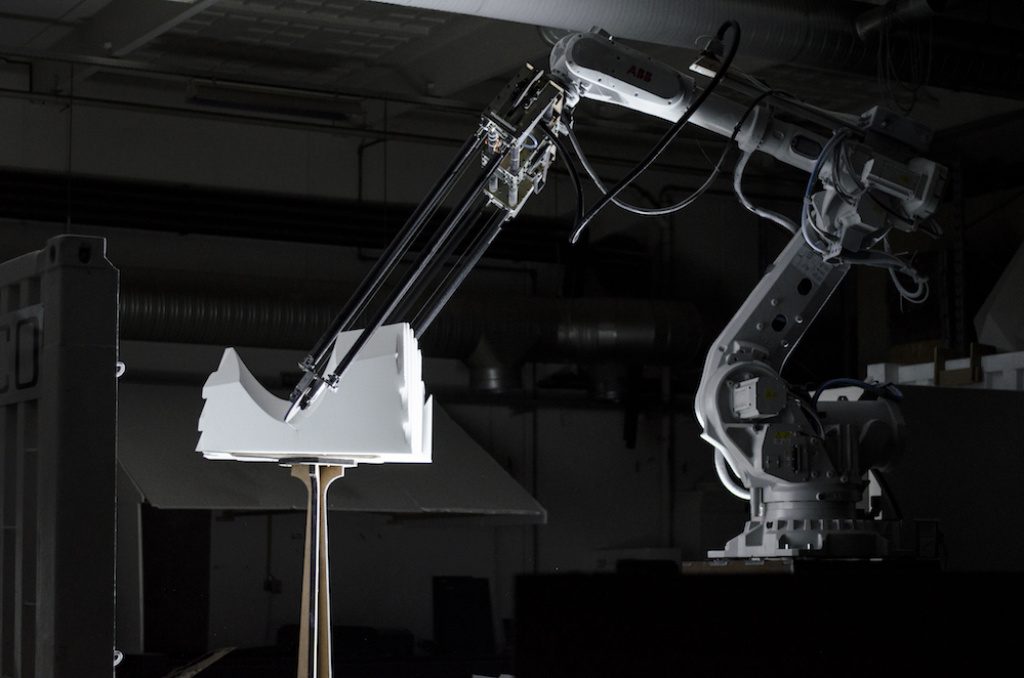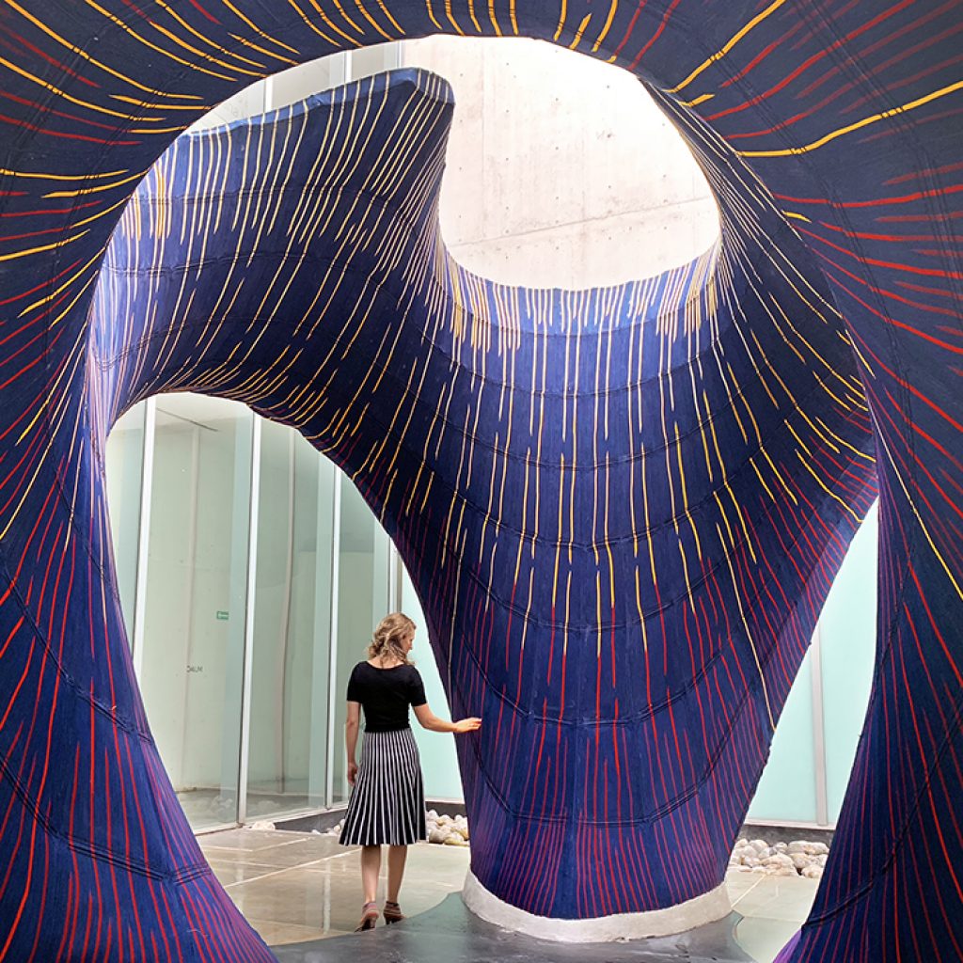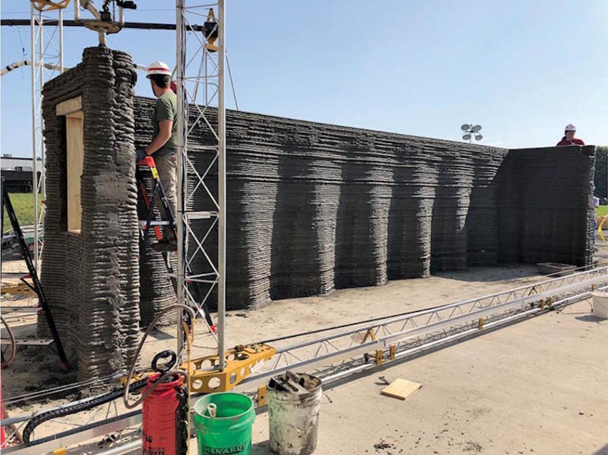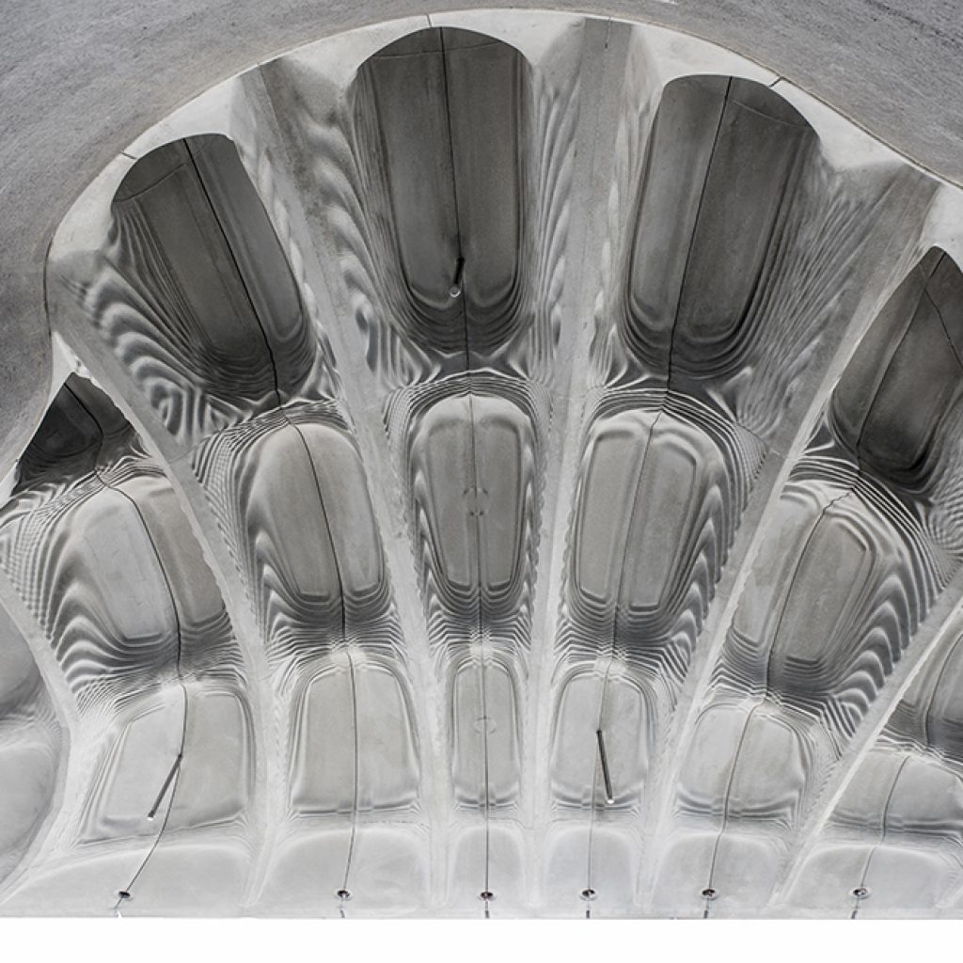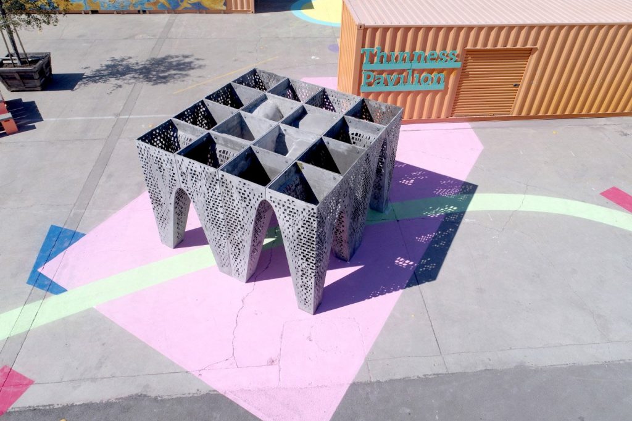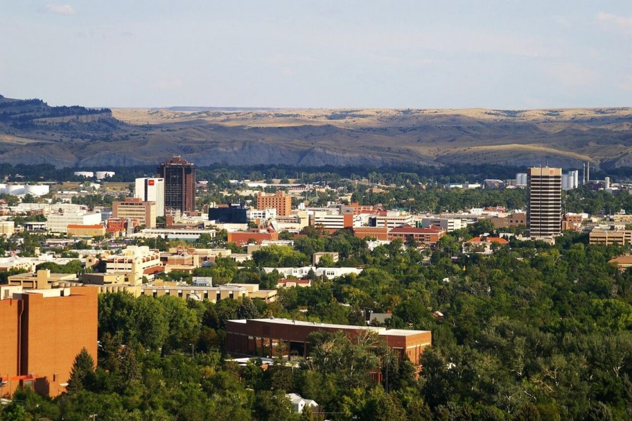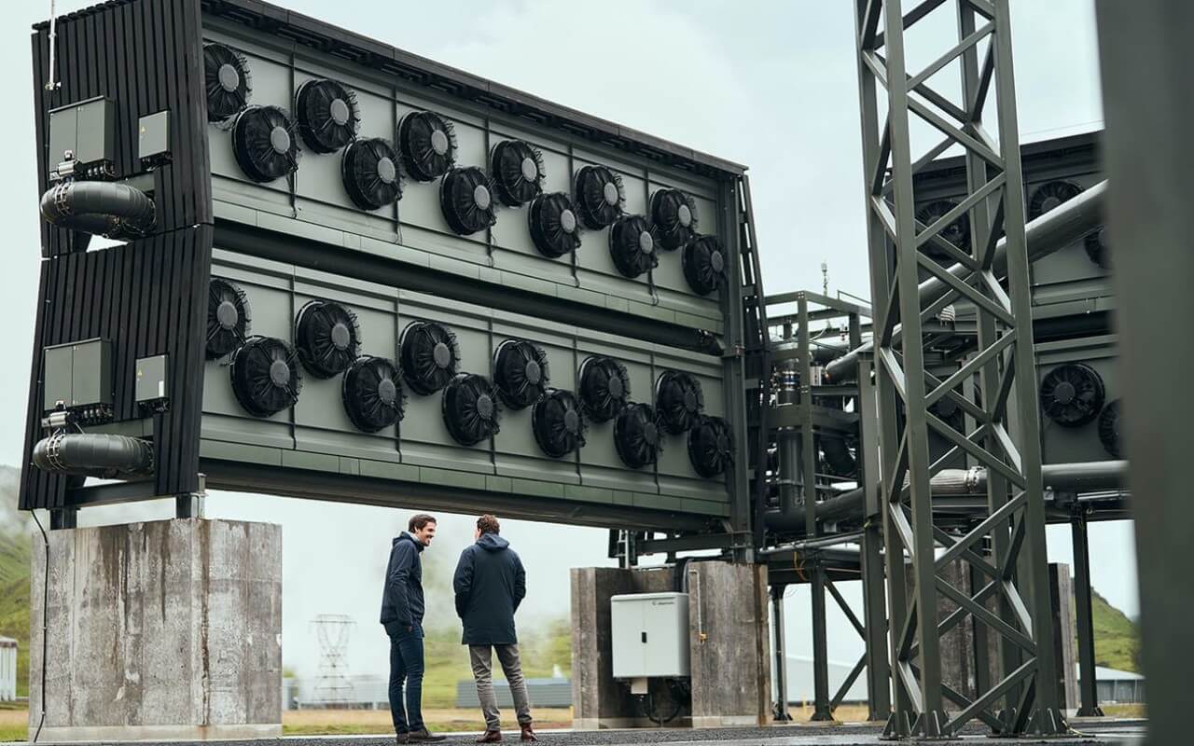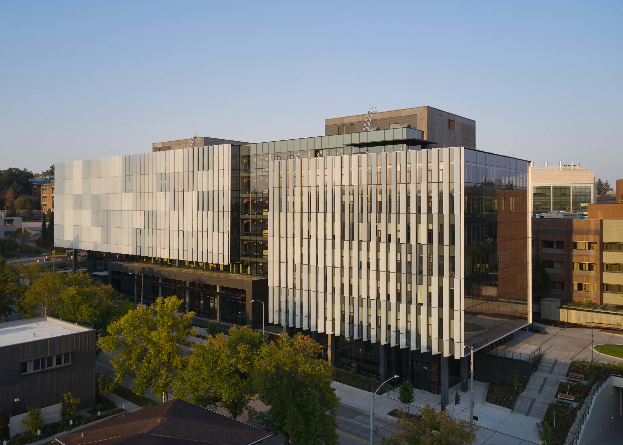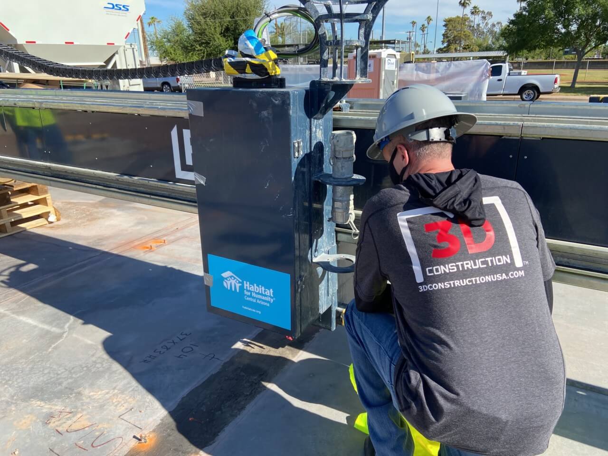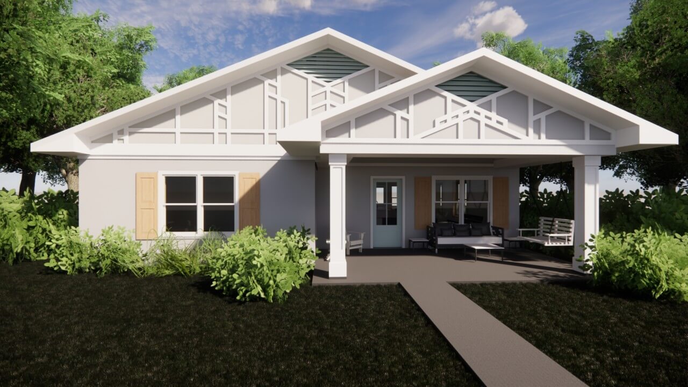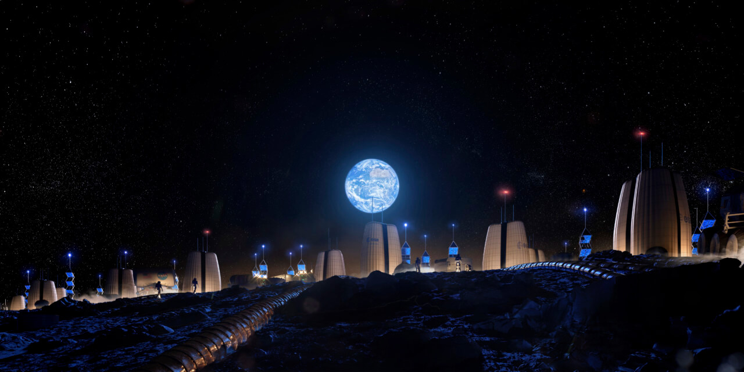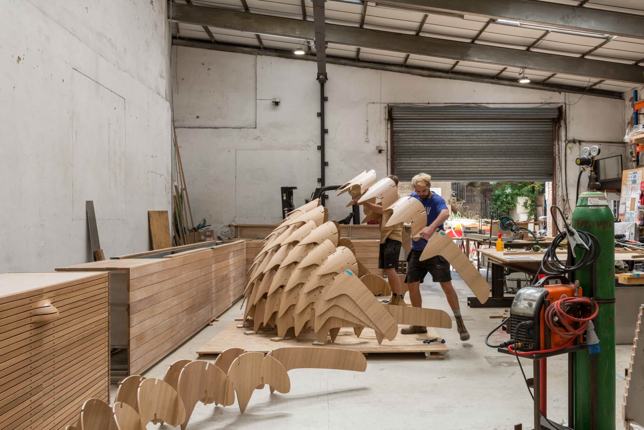Concrete.ai, a Los Angeles–based data science startup describing itself as being “on a mission to avoid 500 million tons of carbon dioxide entering the atmosphere annually,” announced last week the beta launch of a new software platform developed to reduce the cost and embodied carbon intensity in concrete construction. As detailed by the company, the
NASA, Bjarke Ingels Group (BIG), SEarch+ and Apis Cor, and a host of other governmental bodies and design firms have made the news of late for proposals to 3D print Martian habitats from locally sourced regolith in-situ. These sorts of schemes all focus on easy-to-transport methods of construction with materials already on the Red Planet
A freestanding, unreinforced pedestrian bridge built from 53 3D-printed concrete blocks is now open for leisurely foot traffic in Venice. Although Striatus doesn’t carry pedestrians over one of the city’s famed canals, this first-of-its-kind structure is now open for park-bound traversing at the leafy Giardino della Marinaressa during the run of the 2021 Venice Architecture Biennale. The roughly 40-by-52-foot arched footbridge was
AquíAquí, the latest collaboration between Cambridge’s Matter Design and multinational CEMEX Global R&D (a frequent partner in realizing the firm’s monumental and kinetic concrete designs) is a speculative community gathering space along the El Paso/Ciudad Juárez border intending to bridge both cities. In AquíAquí (Here Here), Matter Design has envisioned an outdoor “community center” for Parque
Cambridge, Massachusetts–based Matter Design has unveiled its latest concrete collaboration, an outdoor “play-lab” at the Grayson School in Radnor, Pennsylvania, that balances hulking cast concrete forms with mix-and-match freestyle play. Explorations into play have always found their way into Matter Design’s projects, whether it be in the rollicking performances of Janus, or the rollable Walking
The Provincial Centre for Sustainability and Innovation in Construction (better known as Kamp C) in the Belgian municipality of Westerlo has completed work on a two-story model home, measuring just shy of 970 square feet, that was produced as a single piece by a fixed 3D printer—a world’s first. The concrete printer in question is
Can you build with concrete in space? That is the question NASA and Pennsylvania State University researchers have been trying to get the answer to in their Microgravity Investigation of Cement Solidification (MICS) study. If humanity has any future on the moon or Mars, we’ll need shelter—not from rain or snow, but cosmic radiation and
Global construction continues to steam ahead, even while seemingly mundane building materials (like sand) become rarer and more precious, and construction industry’s carbon dioxide emissions contribute to global climate change. The building industry seems to be demanding new solutions, but scalable alternatives remain scarce. Enter the Block Research Group at ETH Zurich. The group, which is
Bendable concrete is one step closer to hitting the market. Bendable concrete or Engineered Cementitious Composites (ECC) were originally developed in the 1990s by Victor C. Li at the University of Michigan, whose research was in part inspired by how animals like abalone produce the inner nacre of their shells. However, cost, supply chain concerns,
Concrete is a ubiquitous building material, applied to the bulk of contemporary construction projects. While the sedimentary aggregate is commonly used due to its impressive compressive strength, it remains a brittle material subject to damage or failure during extreme environmental events such as earthquakes. In response to this inherent weakness, a team of researchers based out
In Aarhus, Denmark’s second largest city, a consortium of architects, engineers, and manufacturers are advancing the capabilities of concrete construction formwork and advanced design. This effort culminated in a recently unveiled 19-ton prototype dubbed Experiment R. The project, led by the Aarhus School of Architecture, Odico Formwork Robotics, Aarhus Tech, concrete manufacturer Hi-Con, and Søren Jensen Consulting Engineers, tackles the waste associated with
Located in Mexico City’s Museo Universitario Arte Contemporaneo, KnitCandela is a 13-foot-tall curved concrete shell formed with a 3-D-knitted framework. The sculptural project is a collaboration between Zaha Hadid Architects’ Computation and Design Group (ZHCODE), ETH Zurich’s Block Research Group (BRG) led by Philippe Block and Tom Van Mele with PhD student Mariana Popescu, and Mexico’s Architecture Extrapolated who managed the on-site execution
A research team within the U.S. Army Corps of Engineers recently 3D-printed full-scale concrete walls in an effort to create quick-to-assemble barracks for field housing, according to Engineering News Record. The project, named Automated Construction of Expeditionary Structures (ACES), aims to engineer structurally efficient and safe concrete barracks with precast roofs and 3D printed walls. In their latest tests, they were able
A research team led by Jamin Dillenburger, an assistant professor at ETH Zurich, has recently produced and installed a concrete ceiling shaped by 3D-printed sand formwork. Dubbed the “Smart Slab,” the 1000 square-foot ceiling is significantly lighter and thinner than comparable concrete ceilings. According to ETH Zurich, Dillenburger’s research group “developed a new software to fabricate the formwork elements,
Syracuse-based APTUM Architecture has designed and fabricated Thinness, an ultra-light concrete pavilion in collaboration with international concretemanufacturer Cemex Global R&D. Concrete is one of the most ubiquitous construction materials in the world. Its advantages are many: it’s easy to produce, is remarkably strong, and can take on a variety of forms. It does, however, have one rather weighty constraint: it’s
TRANSFORM THE BUILT & UNBUILT ENVIRONMENT New York City PRESENTED BY AND October 22, 2024 This event has Sold Out. Please Sign up to be notified of our upcoming events. TECH+ NYC Brings AEC Innovation The Architect’s Newspaper and AEC + TECH is excited to share what’s new and what’s next in AEC Tech. From
TRANSFORM THE BUILT & UNBUILT ENVIRONMENT LOS ANGELES June 28, 2023 Join us at The LINE LA Hotel EARN 6 AIA CREDITS This event has Sold Out. Please Sign up to be notified of our upcoming events. About this event Tech+ LA provides a front row seat to the cutting edge technological innovations that are
3D printing company ICON opened its first model home for the Bjarke Ingels Group (BIG)–designed single family development as part of Wolf Ranch in Georgetown, Texas this past weekend. Located north of Austin, the development, built by Lennar, has a layout familiar to suburbanites across the U.S. The catch is that all 100 homes are 3D-printed
Martin Miller is primarily concerned with how the digital onslaught will define our future realities, both physical and virtual. He is the cofounder of the design office AntiStatics Architecture based in Beijing and New York City. Defining a mantra which is ever adaptive to emerging technologies, AntiStatics’ work seeks to find a balance between our
Montana, the first state to debut a luge track and send a woman to Congress, can now claim a new and somewhat unexpected first: the first state to give broad regulatory approval to the use of 3D-printed walls in new construction in lieu of concrete masonry units (CMUs) or standard cored concrete blocks. As reported
Europe has, as of late, become the site of robust environmental technological developments designed to reduce global waste and carbon emissions, from BIG’s waste-to-power plant in Copenhagen to a proposal for a mass timber neighborhood in Sweden. As of last Wednesday, it has also become the site of the latest advancement in carbon capture technology.
In the last few years, 3D printing has become an increasingly plausible construction technique for the building industry thanks to the innovations of companies like ICON, a Texas-based robotics and advanced materials startup. This year alone, ICON has developed a house with Lake|Flato Architects, a mass-market development with real estate developer 3Strands, and collaborated with
Bjarke Ingels Group (BIG) and Texan robotics and advanced materials company ICON have revealed their latest collaboration, the 3D-printed Mars Dune Alpha. The experimental habitat will be used by NASA to simulate long-term missions to Mars and document the effects on participants. As part of the space agency’s Crew Health and Performance Exploration Analog (CHAPEA)
Just weeks after it announced a partnership with the Virginia Center for Housing Research at Virginia Tech to design, build, and study America’s first 3D-printed, private-public partnership grant-funded single-family home in Richmond, Alquist has revealed another unprecedented project underway in Williamsburg, Virginia. This time, it’s the East Coast’s first 3D-printed Habitat for Humanity dwelling. The project, spearheaded by additive construction company Alquist with Habitat for
Facade Manufacturer Elicc Group Architect Miller Hull Partnership Structural engineer KPFF Consulting Engineers Civil engineer KPFF Consulting Engineers General Contractor Lease Crutcher Lewis Location Seattle Facade Installer Elicc Group Date October 2020 System 36″ Glass fins and 8″ aluminum fins on unitized curtain wall system Products Curtainwall and exterior shading by Elicc Group, precast concrete
In Arizona, the state with the fourth most dire affordable housing shortage according to National Low Income Housing Coalition (NLIHC)’s recently released Gap report, the Central Arizona chapter of global nonprofit Habitat for Humanity is looking to pave the way for new modes of sustainable, scalable low-cost housing across the Grand Canyon State. How? With the aid of ample local largesse and a
Additive construction company Alquist and the Virginia Center for Housing Research (VCHR) at Virginia Tech have partnered to design, build, and study a 3D-printed single-family home that’s the first of its kind in the United States: funded by a private-public partnership grant. Work on the three-bedroom, 1,550-square-foot home broke ground earlier this week at 217 Carnation Street in Richmond’s Midlothian neighborhood.
The theme of this year’s Venice Architecture Biennale, still on track to open on May 22, asks attendees and observers, How will we live together? For Skidmore, Owings & Merrill (SOM), that answer appears to be “on the moon,” as the multinational design juggernaut will bring its Moon Village to Venice’s Arsenale. For the Life Beyond Earth exhibition, SOM and the European Space
One morning in July 2020, architectural designer Aaron Schiller was in his New York offices directing a project installation in London. “It was my first-ever FaceTime install,” he said, wincing at the mention of the iPhone app. “It was the middle of the pandemic, but I’d really like to avoid anything like it in the future.” He
